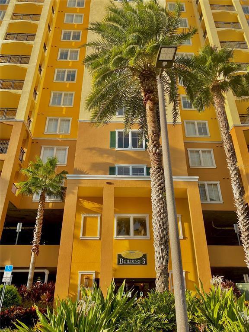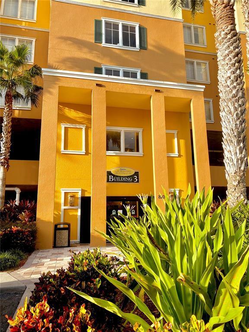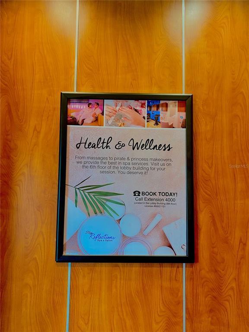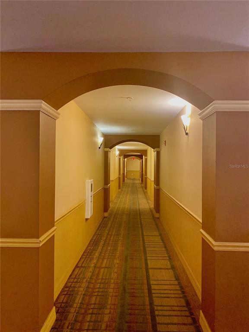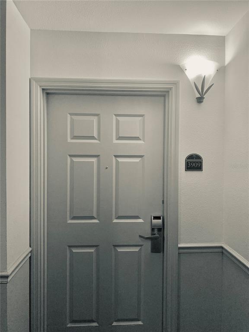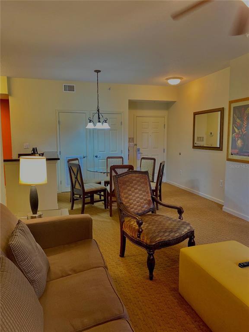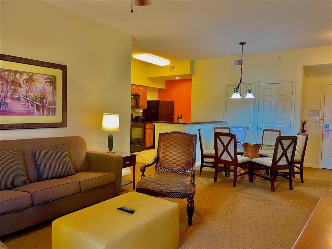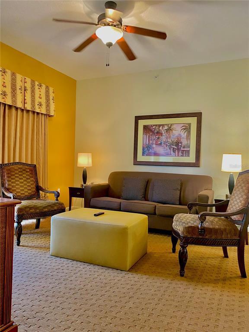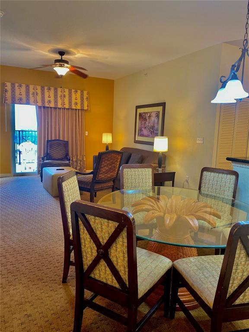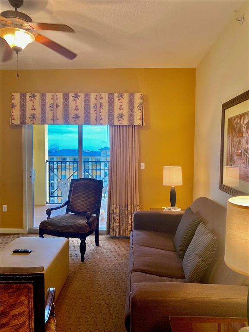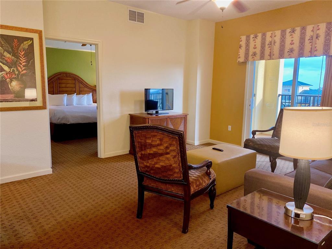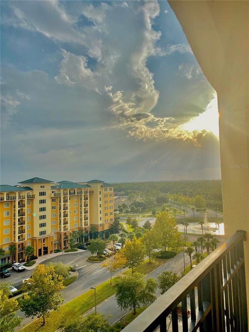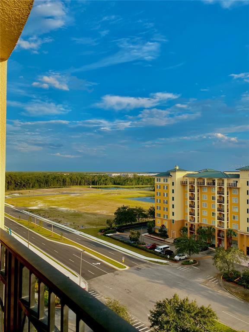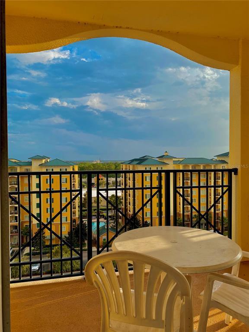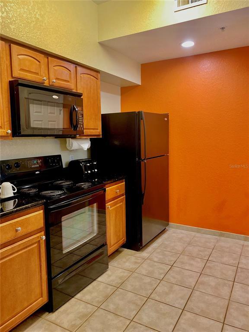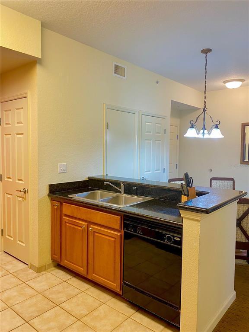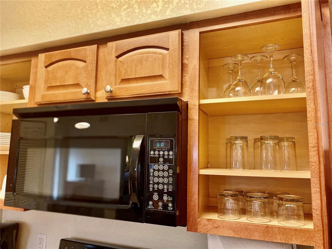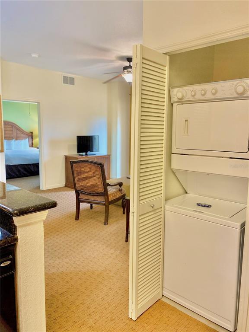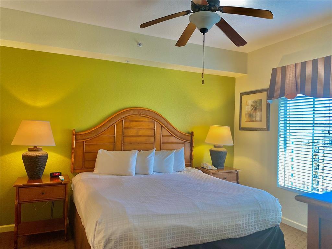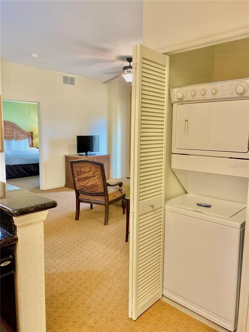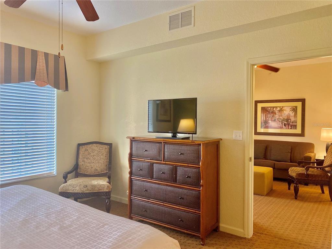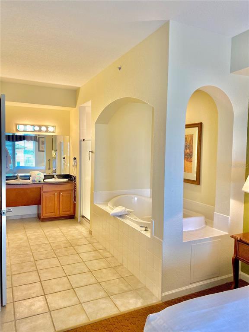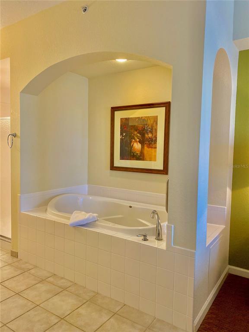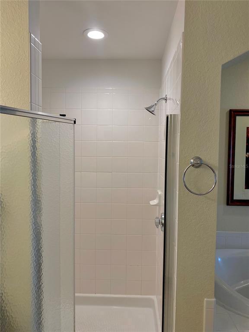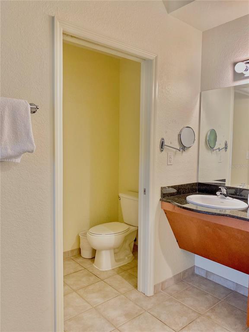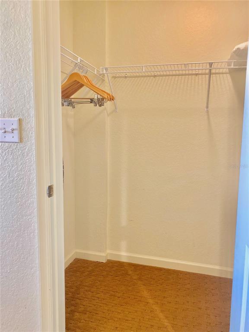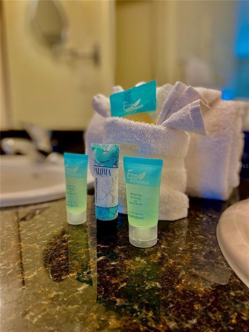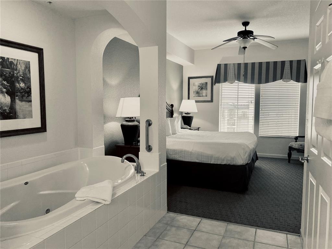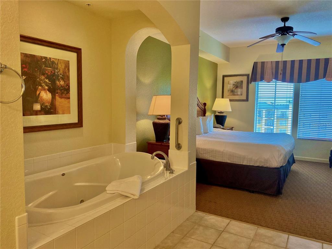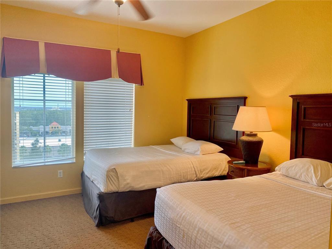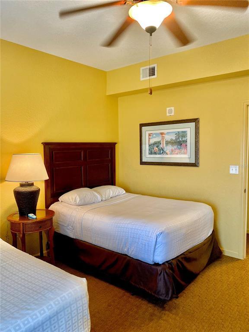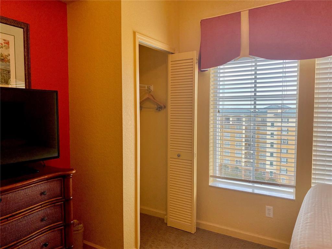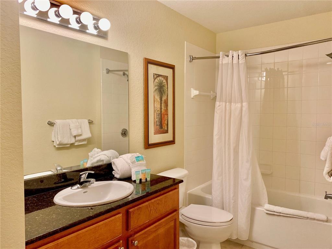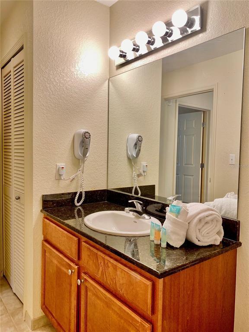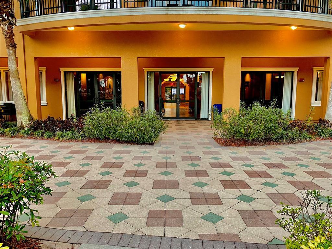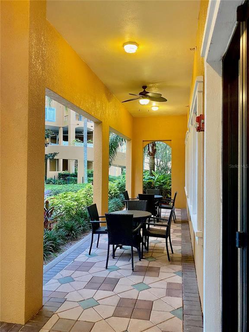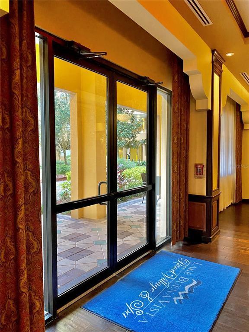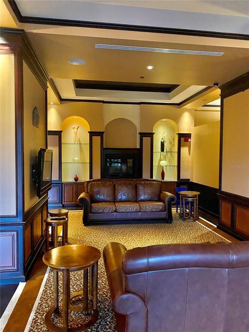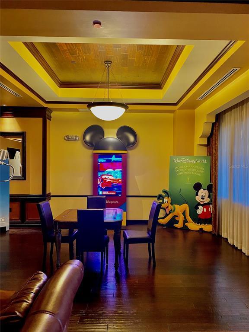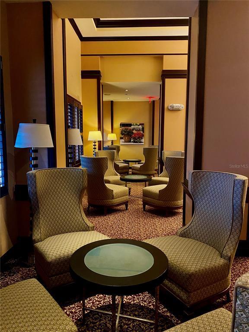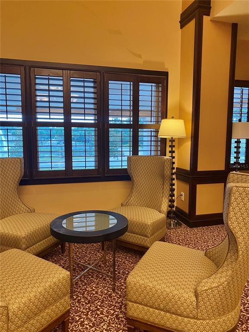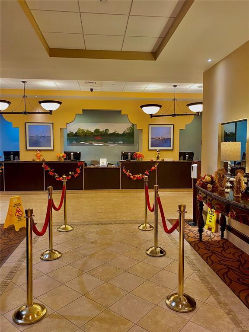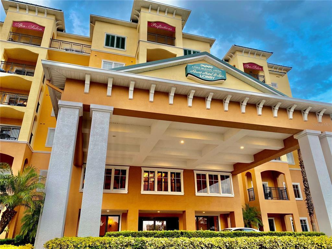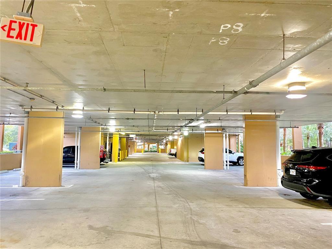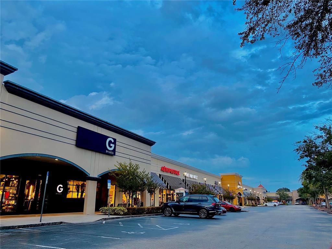8101 Resort Village Dr #3909, ORLANDO, FL 32821
$199,000
Price2
Beds2
Baths1,060
Sq Ft.Listed By
Alan MartinFRONTLINE FLORIDA REALTY, INC. FRONTLINE FLORIDA REALTY, INC.
n.a.
Contact Agent
2/2 Fully furnished, condo located just minutes from Walt Disney World, Universal Studios. This unit 9th floor condo in Bld 3 features an open floorplan with plenty of living and dining space, kitchen equipped with appliances and granite counter tops, and washer/dryer. The large master bedroom has an its own bathroom with a large Jacuzzi tub, dual sink vanity with granite counter tops, separate shower, and large walk in closet. On the balcony, there is ample room to sit and take in the 9th floor views whilst sipping your favourite beverage. . There is on site property management that will look after the condo and rent it out for you should you desire income when you are not in residence . Amenities include two large pools, pool side activities, on-site Irish pub , a game room and gym. Association fee includes Cable TV, Common Area Taxes, Community Pool, Internet, Maintenance Exterior, Maintenance Grounds, Recreational Facilities, Sewer, Trash, Water Come see this one today :) permanent residence is not allowed :( Property Description: High Rise
Property Details
Virtual Tour, Homeowners Association, Utilities, Taxes / Assessments
- Virtual Tour
- Virtual Tour
- HOA Information
- Association Name: Trish White
- Has HOA
- Montly Maintenance Amount In Addition To HOA Dues: 0
- Association Fee Requirement: None
- Association Approval Required Y/N: 0
- Association Amenities: Cable TV, Fitness Center, Pool
- Association Fee Includes: Cable TV, Common Area Taxes, Pool, Escrow Reserves Fund, Maintenance Structure, Maintenance Grounds, Management, Pool, Recreational Facilities, Sewer, Trash, Water
- Utility Information
- Water Source: Public
- Sewer: Public Sewer
- Utilities: Cable Connected, Electricity Connected, Water Connected
- Tax Information
- Tax Annual Amount: $2,156.36
- Tax Year: 2020
Interior Features
- Bedroom Information
- # of Bedrooms: 2
- Bathroom Information
- # of Full Baths (Total): 2
- Laundry Room Information
- Laundry Features: Inside, Laundry Closet
- Other Rooms Information
- # of Rooms: 3
- Heating & Cooling
- Heating Information: Central
- Cooling Information: Central Air
- Interior Features
- Interior Features: Kitchen/Family Room Combo, Master Bedroom Main Floor, Solid Surface Counters, Thermostat
- Window Features: Blinds
- Appliances: Dishwasher, Disposal, Dryer, Electric Water Heater, Exhaust Fan, Microwave, Range, Refrigerator, Washer
- Flooring: Carpet, Ceramic Tile
- Building Elevator YN: 1
Exterior Features
- Building Information
- Construction Materials: Brick, Concrete, Stucco
- Roof: Tile
- Exterior Features
- Exterior Features: Balcony, Lighting, Outdoor Grill, Sliding Doors
- Pool Information
- Spa Features: Heated, In Ground
- Pool Features: Gunite, Heated, In Ground
- Has Spa
Multi-Unit Information
- Multi-Family Financial Information
- Total Annual Fees: 6828.00
- Total Monthly Fees: 569.00
- Multi-Unit Information
- Unit Number YN: 0
- Furnished: Yes
Lease / Rent Details, Location Details, Misc. Information, Subdivision / Building
- Lease / Rent Details
- Lease Restrictions YN: 1
- Location Information
- Directions: Take I-4 to Exit 67, Continue on FL-536 E to FL-535, turn right, make a left at the first red light (LBV Factory Stores Dr) and enter the traffic circle to Bld 3
- Miscellaneous Information
- Third Party YN: 1
- Building Information
- MFR_BuildingNameNumber: 3
Property / Lot Details
- Property Features
- Universal Property Id: US-12095-N-352428435803909-S-3909
- Waterfront Information
- Waterfront Feet Total: 0
- Water View Y/N: 0
- Water Access Y/N: 0
- Water Extras Y/N: 0
- Property Information
- CDD Y/N: 0
- Homestead Y/N: 0
- Property Type: Residential
- Property Sub Type: Condo - Hotel
- Property Condition: Completed
- Zoning: P-D
- Land Information
- Total Acreage: 0 to less than 1/4
- Lot Information
- Lot Size Acres: 0.02
- Road Surface Type: Asphalt
- Lot Size Square Meters: 98
Listing Information
- Listing Information
- Buyer Agency Compensation: 2
- Previous Status: Pending
- Listing Date Information
- Status Contractual Search Date: 2021-10-12
- Listing Price Information
- Calculated List Price By Calculated Sq Ft: 187.74
Home Information
- Green Information
- Direction Faces: South
- Home Information
- Living Area: 1060
- Living Area Units: Square Feet
- Living Area Source: Public Records
- Living Area Meters: 98.48
- Building Area Units: Square Feet
- Foundation Details: Slab
- Stories Total: 15
- Levels: One
- Security Features: Security Gate
Community Information
- Condo Information
- Floor Number: 8
- Monthly Condo Fee Amount: 569
- Condo Land Included Y/N: 0
- Condo Fees Term: Monthly
- Condo Fees: 569
- Community Information
- Community Features: Deed Restrictions, Fitness Center, Pool, Sidewalks Agent & Office Information
- Information For Agents
- Non Rep Compensation: 2%
Schools
Public Facts
Beds: —
Baths: —
Finished Sq. Ft.: —
Unfinished Sq. Ft.: —
Total Sq. Ft.: —
Stories: —
Lot Size: —
Style: Condo/Co-op
Year Built: —
Year Renovated: —
County: Orange County
APN: 35-24-28-4358-03-909
Listed By
Alan MartinFRONTLINE FLORIDA REALTY, INC. FRONTLINE FLORIDA REALTY, INC.
n.a.
