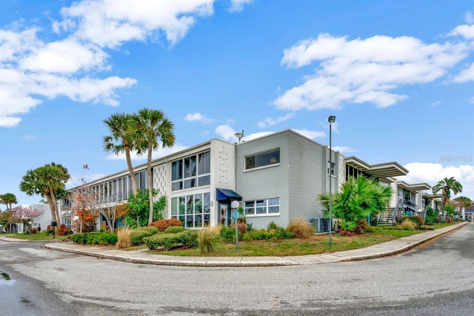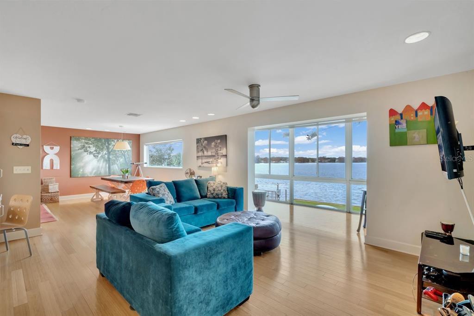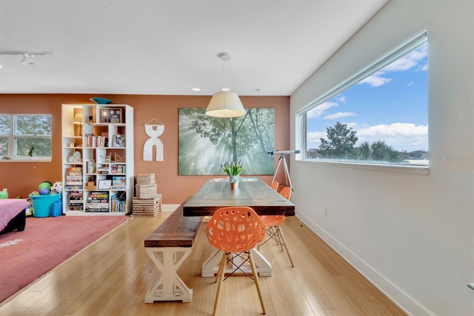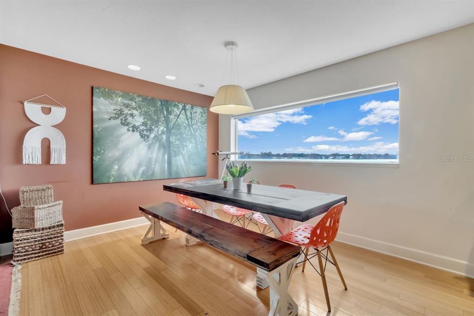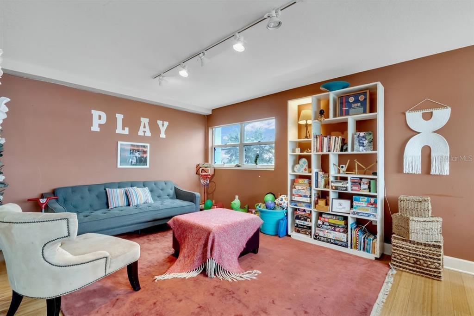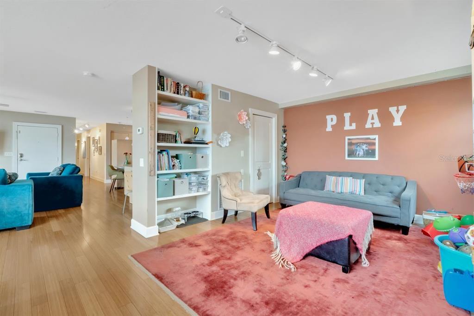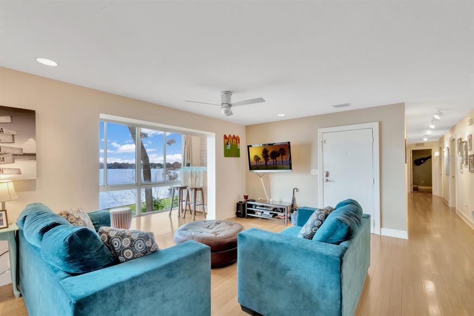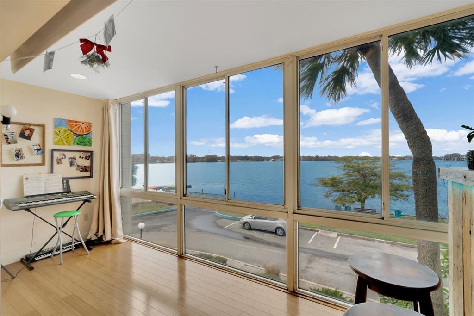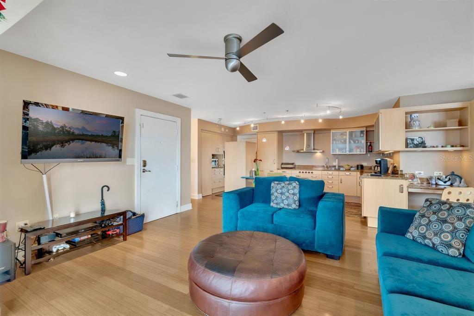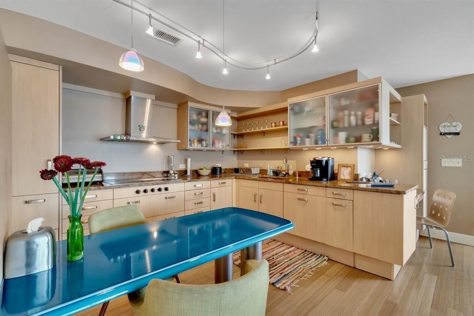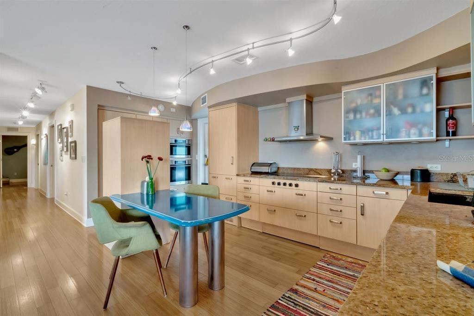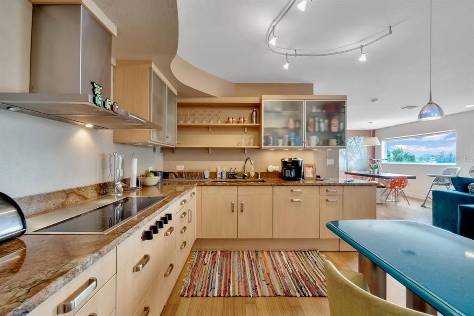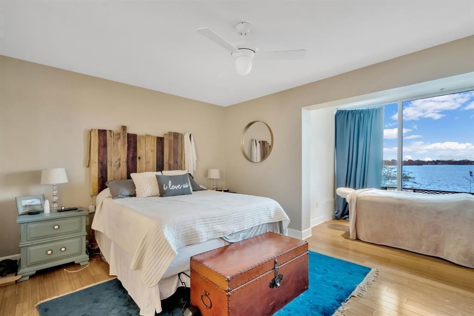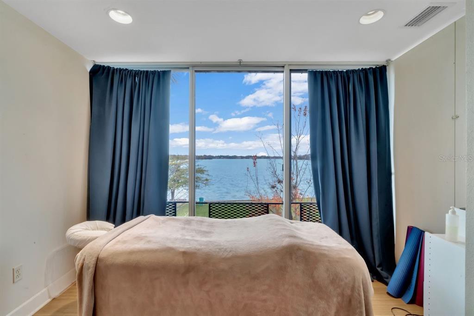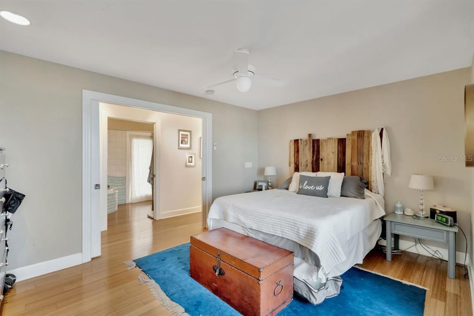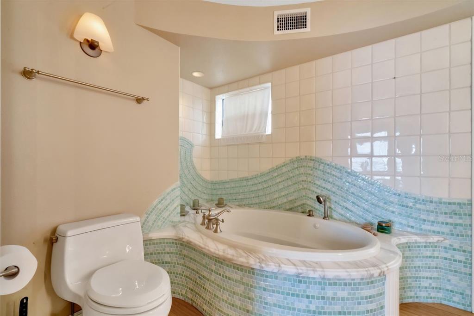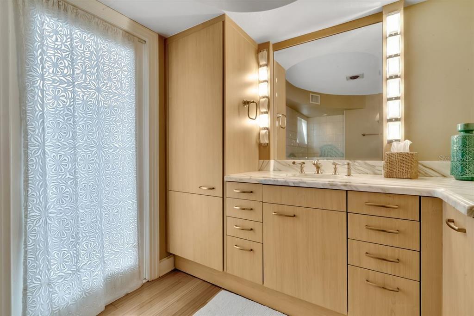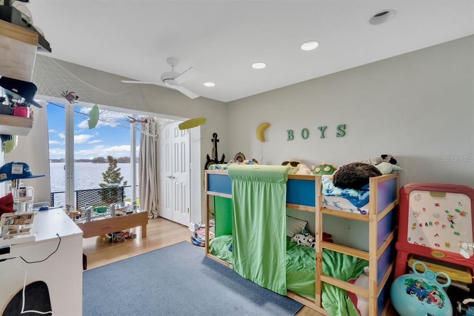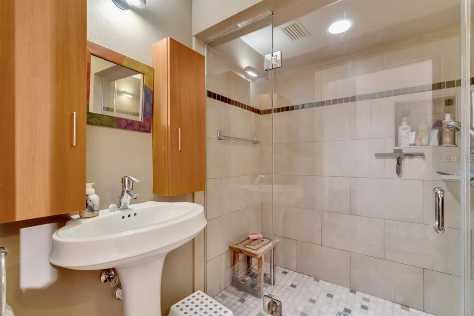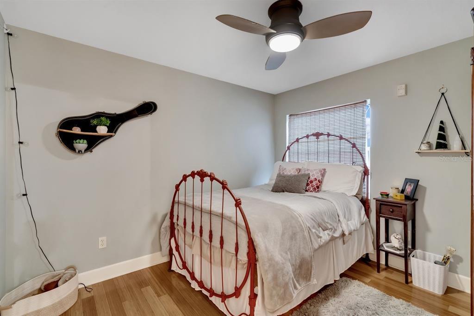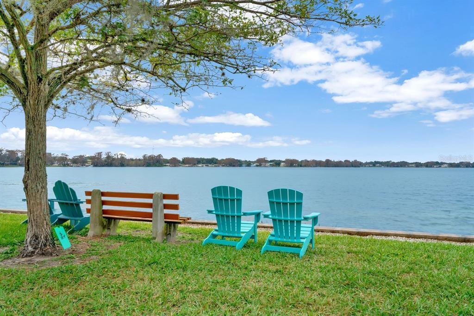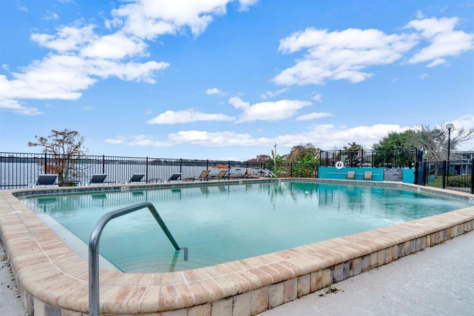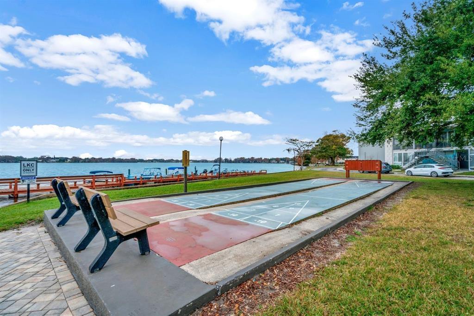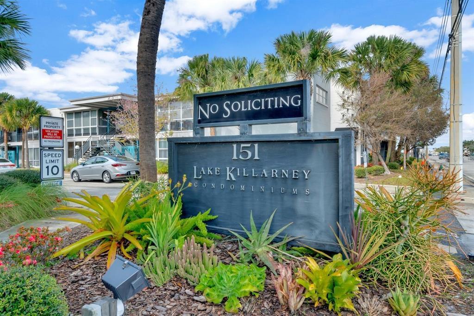151 N Orlando Ave #212, WINTER PARK, FL 32789
$660,000
Price2
Beds2
Baths1,875
Sq Ft.
A modern, European condo that has combined two 940 sf lakefront units into a sprawling 1875 sf 2br/2ba luxury second floor condominium, just an easy walk to Trader Joes, our new WP Library and Hillstone Restaurant - all within the heart of Winter Park. This unit has all new plumbing, wiring and a new HVAC system. Floor to ceiling sliding glass doors in the living room, master bedroom and secondary bedroom, offer full view of the beautiful sunsets setting over private Lake Killarney. Remodeled in 2008, your now private staircase takes you up to your private hideaway. The kitchen is designed with textured glass cabinets from Germany, granite countertops, and Miele appliances. The in-kitchen dining table is made of high gloss, Peacock blue lava stone and marble from France. The great room (family room/dining area) has a walkin closet that has been plumbed to be an extra bathroom. . A stackable Miele washer/dryer is located in the kitchen behind a tall cabinet door. The flooring throughout is of natural bamboo. The master bedroom has a walk-in closet along with a sitting area facing the lake and can be opened to join the sitting area in the study/ bedroom next door (see attached floor plan). The third room has an antique English armoire that can function as a closet. Boat slip rentals are available annually for $900; the condo comes with a private boat launch for boating, skiing and even allows for seaplane landings. Two parking spaces are dedicated for this unit. This condo, designed by a local artist and a local architect, is indeed One of A Kind........a quiet, peaceful touch of lakefront living Property Description: Corner Unit,End Unit,Walk-Up
Property Details
Virtual Tour, Parking / Garage, Homeowners Association, School / Neighborhood
- Virtual Tour
- Virtual Tour
- Parking Information
- Parking Features: Assigned, Guest
- HOA Information
- Association Name: REAL MANAGE
- Has HOA
- Montly Maintenance Amount In Addition To HOA Dues: 0
- Association Fee Requirement: Required
- Association Approval Required Y/N: 0
- Monthly HOA Amount: 708.00
- Association Amenities: Dock, Laundry, Pool, Shuffleboard Court
- Association Fee: $708
- Association Fee Frequency: Monthly
- Association Fee Includes: Other
- School Information
- Elementary School: Killarney Elem
- Middle Or Junior High School: College Park Middle
- High School: Edgewater High
Interior Features
- Bedroom Information
- # of Bedrooms: 2
- Bathroom Information
- # of Full Baths (Total): 2
- Laundry Room Information
- Laundry Features: Inside, In Kitchen
- Other Rooms Information
- Additional Rooms: Great Room,Storage Rooms
- # of Rooms: 6
- Heating & Cooling
- Heating Information: Central
- Cooling Information: Central Air
- Interior Features
- Interior Features: Ceiling Fans(s), Eat-in Kitchen, Kitchen/Family Room Combo, Living Room/Dining Room Combo, Master Bedroom Main Floor, Open Floorplan, Solid Surface Counters, Walk-in Closet(s)
- Appliances: Built-In Oven, Convection Oven, Dishwasher, Disposal, Electric Water Heater, Microwave, Range, Range Hood, Refrigerator, Washer
- Flooring: Bamboo, Ceramic Tile
- Building Elevator YN: 0
Exterior Features
- Building Information
- Construction Materials: Block
- Roof: Other
- Exterior Features
- Patio And Porch Features: Enclosed
- Exterior Features: Lighting, Sidewalk
- Pool Information
- Pool Features: Child Safety Fence, In Ground
Multi-Unit Information
- Multi-Family Financial Information
- Total Annual Fees: 8496.00
- Total Monthly Fees: 708.00
- Multi-Unit Information
- Unit Number YN: 0
- Furnished: Unfurnished
Utilities, Taxes / Assessments, Lease / Rent Details, Location Details
- Utility Information
- Water Source: Public
- Sewer: Public Sewer
- Utilities: Cable Available, Cable Connected, Electricity Available, Electricity Connected, Sewer Available, Sewer Connected, Street Lights, Water Available, Water Connected
- Additional Water Information: boating, Water skiing, Sea Planes, Private Lake.
- Tax Information
- Tax Annual Amount: $4,778.92
- Tax Year: 2022
- Lease / Rent Details
- Lease Restrictions YN: 0
- Location Information
- Directions: On 17-92 or N Orlando Ave, on Lake Killarney. North of Morse Blvd and Trader Joes, turn into Lake Killarney Condos on Symonds Ave. Turn left, unit is upstairs.
Property / Lot Details
- Property Features
- Universal Property Id: US-12095-N-012229453500212-S-212
- Waterfront Information
- On Waterfront
- Waterfront Features: Lake
- Water Body Name: LAKE KILLARNEY
- Waterfront Feet Total: 50
- Water Frontage Feet Lake: 50
- Water View Y/N: 1
- Water View Description: Lake
- Water Access Y/N: 1
- Water Access Description: Lake
- Water Extras Y/N: 1
- Water Extras Description: Boat Ramp - Private,Dock - Wood,Skiing Allowed
- Property Information
- CDD Y/N: 0
- Homestead Y/N: 0
- Property Type: Residential
- Property Sub Type: Condominium
- Zoning: R-3
- Land Information
- Vegetation: Bamboo, Oak Trees
- Lot Information
- Lot Features: City Limits, Level, Paved
- Lot Size Acres: 0.27
- Road Surface Type: Asphalt
- Lot Size Square Meters: 1127 Misc. Information, Subdivision / Building, Agent & Office Information
- Miscellaneous Information
- Third Party YN: 1
- Building Information
- MFR_BuildingNameNumber: 151
- Information For Agents
- Non Rep Compensation: 0%
Listing Information
- Listing Information
- Buyer Agency Compensation: 3
- Listing Date Information
- Status Contractual Search Date: 2021-12-16
- Listing Price Information
- Calculated List Price By Calculated Sq Ft: 352.00
Home Information
- Green Information
- Direction Faces: West
- Home Information
- Living Area: 1875
- Living Area Units: Square Feet
- Living Area Source: Owner
- Living Area Meters: 174.19
- Building Area Units: Square Feet
- Foundation Details: Slab
- Stories Total: 1
- Levels: One
Community Information
- Condo Information
- Floor Number: 2
- Condo Land Included Y/N: 0
- Condo Fees: 0
- Community Information
- Community Features: Fitness Center, Pool, Sidewalks, Waterfront
- Pets Allowed: No
Schools
Public Facts
Beds: —
Baths: —
Finished Sq. Ft.: —
Unfinished Sq. Ft.: —
Total Sq. Ft.: —
Stories: —
Lot Size: —
Style: Condo/Co-op
Year Built: —
Year Renovated: —
County: Orange County
APN: 01-22-29-4535-00-212
