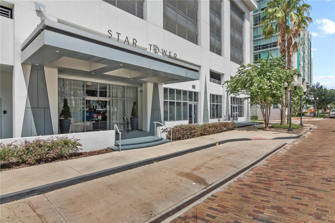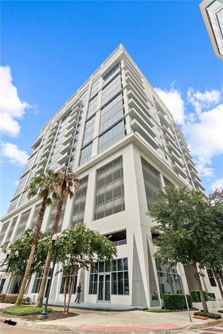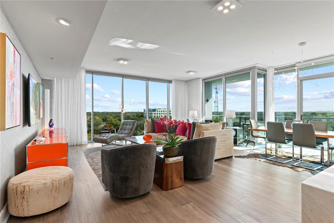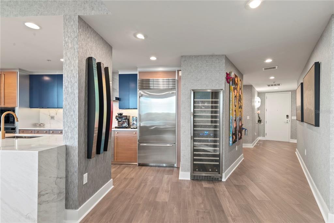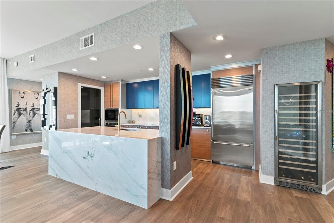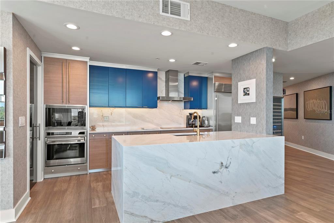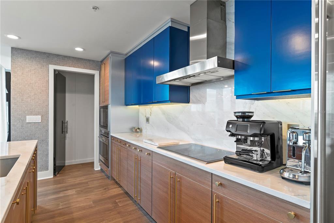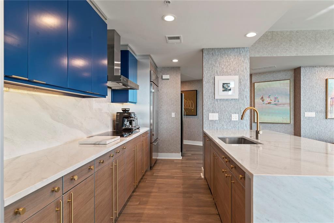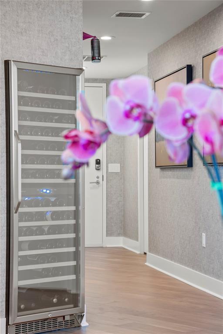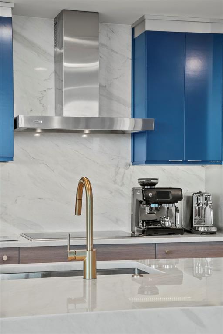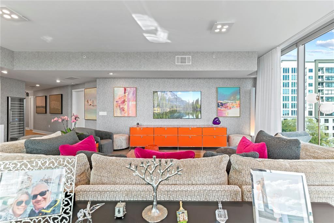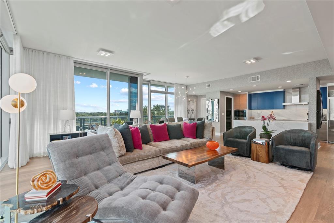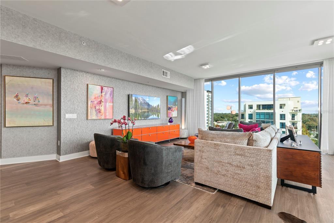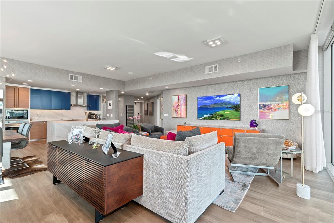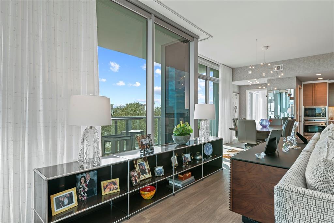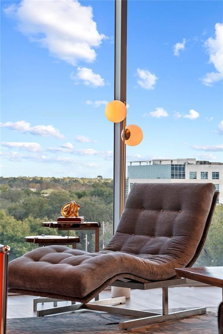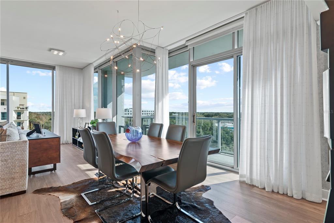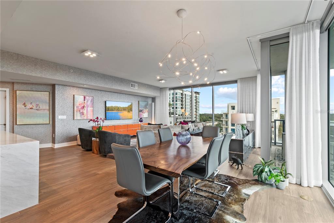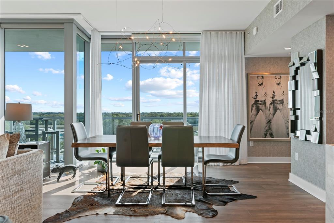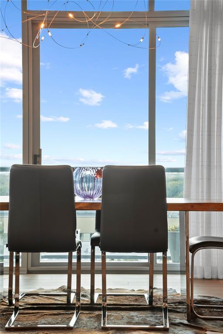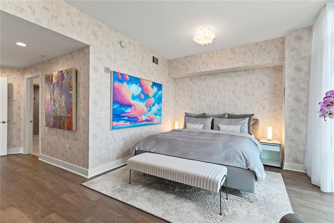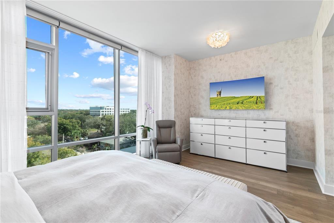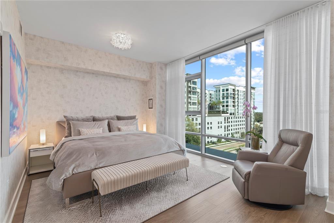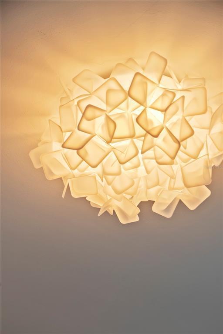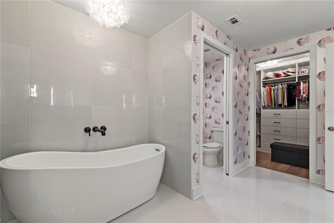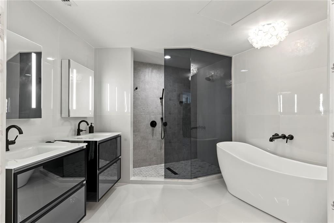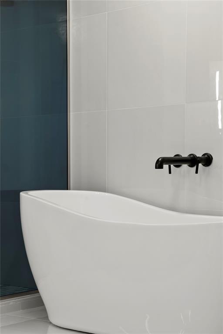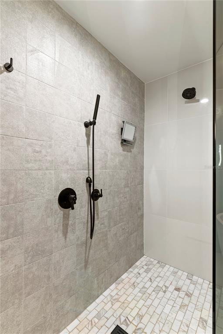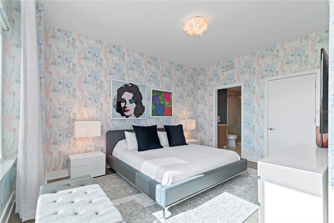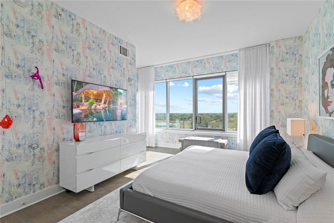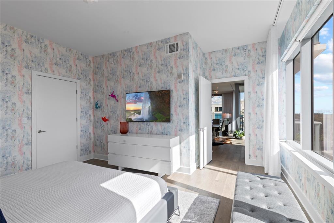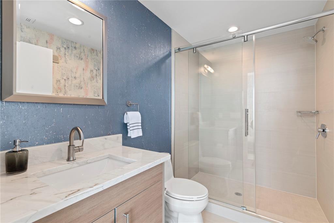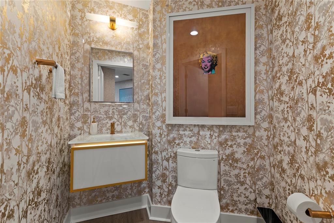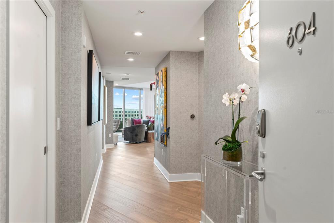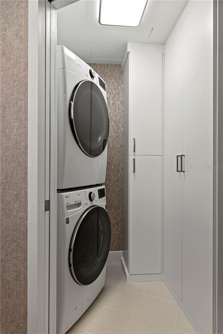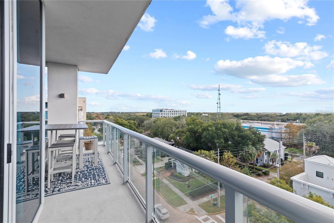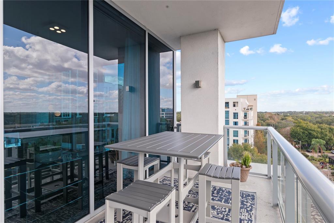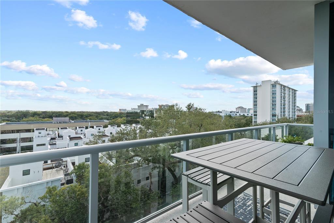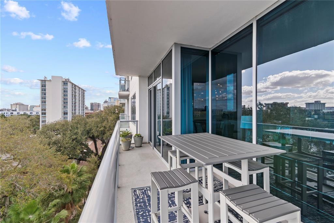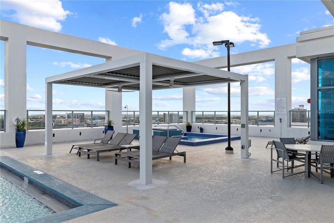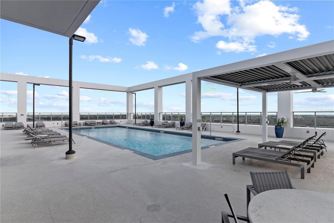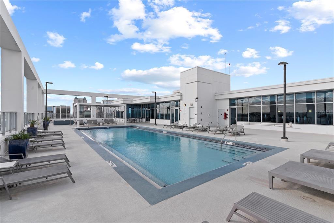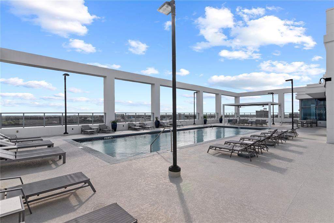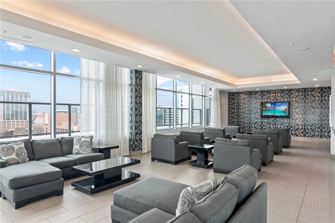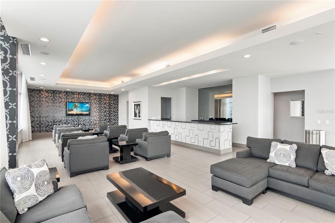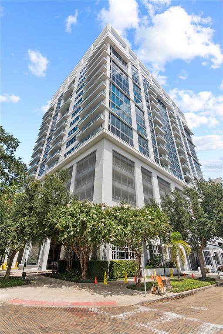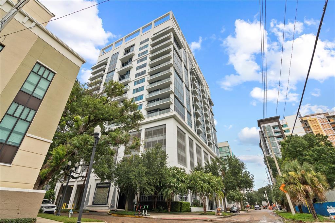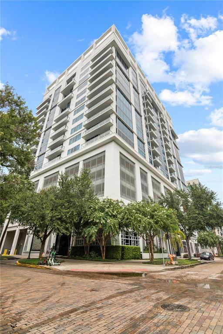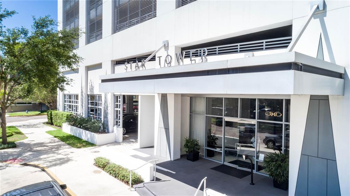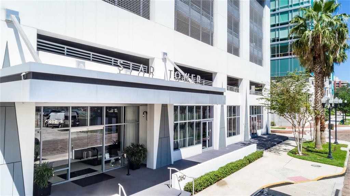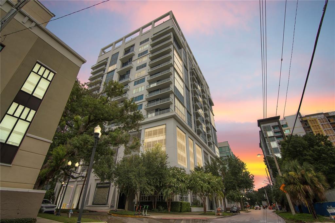260 S Osceola Ave #604, ORLANDO, FL 32801
$725,000
Price2
Beds2.5
Baths2,000
Sq Ft.Listed By
Donald Harkins, IIIKELLER WILLIAMS REALTY AT THE PARKS KELLER WILLIAMS REALTY AT THE PARKS
n.a.
Contact Agent
Enjoy tree top views and natural light from this 2 bedroom, 2 and a half bath, 2000 square foot residence in Star Tower, a 100-unit luxury condo building in a bricked street residential setting in downtown Orlando. This unit was thoughtfully renovated in 2021 with more than $200,000 in upgrades, and includes luxury features throughout, including naturally aged hardwood flooring and designer wall coverings. LED lighting upgrades includes SLAMP and MOOOI fixtures, all controllable by the Lutron app or Alexa. The kitchen updates include a quartzite waterfall island and backsplash, custom upper cabinets for additional storage, walk-in pantry with smoked glass, and a 150 bottle dual-zone recessed wine cooler. The kitchen appliances include Sub- Zero, Miele and Wolf. Rooms include floor-to-ceiling custom window treatments controllable on the Smart Home app, 3M window tint and all solar shades were motorized. The hotel-style primary bath features Robern electric vanities and medicine cabinets, which allow for charging appliances and Bluetooth pairing. A floating tub and large step in shower with smoked glass complete the en- suite bath. The spacious secondary bedroom includes an en-suite bath and large walk-closet, perfect for guests or a home office. There is plenty of space on the balcony for al fresco dining and entertaining. This unit has several smart features including Nest smoke detectors, thermostat, and doorbell, Yale electric keypad at entry, and a Wi-Fi water heater with overflow sensor. All closets and storage were updated by Closet Factory. This unit includes (2) side-by-side larger parking spaces on garage level 1. Also conveying with the unit are a new washer and dryer and an assigned storage unit on the 8th floor. Sellers are willing to negotiate the sale of furnishings for an additional fee. Property Description: Corner Unit,Mid Rise
Property Details
Virtual Tour, Parking / Garage, Homeowners Association, Utilities
- Virtual Tour
- Virtual Tour
- Parking Information
- Parking Features: Assigned, Covered
- Garage Spaces: 2
- Has Garage
- HOA Information
- Association Name: Elliott Aleman
- Has HOA
- Montly Maintenance Amount In Addition To HOA Dues: 0
- Association Fee Requirement: None
- Association Approval Required Y/N: 1
- Association Amenities: Elevator(s), Fitness Center, Other, Pool, Security, Spa/Hot Tub
- Association Fee Includes: Cable TV, Common Area Taxes, Pool, Escrow Reserves Fund, Insurance, Maintenance Structure, Maintenance Grounds, Management, Pool, Recreational Facilities, Security, Sewer, Trash, Water
- Utility Information
- Water Source: Public
- Sewer: Public Sewer
- Utilities: BB/HS Internet Available, Cable Connected, Electricity Connected, Public
Interior Features
- Bedroom Information
- # of Bedrooms: 2
- Bathroom Information
- # of Full Baths (Total): 2
- # of Half Baths (Total): 1
- Laundry Room Information
- Laundry Features: Inside
- Other Rooms Information
- Additional Rooms: Great Room,Inside Utility
- # of Rooms: 4
- Heating & Cooling
- Heating Information: Central
- Cooling Information: Central Air
- Interior Features
- Interior Features: Kitchen/Family Room Combo, Open Floorplan, Solid Surface Counters, Split Bedroom, Thermostat, Walk-in Closet(s)
- Window Features: Shades, Thermal Windows
- Appliances: Built-In Oven, Cooktop, Dishwasher, Disposal, Dryer, Electric Water Heater, Microwave, Range Hood, Refrigerator, Washer, Wine Refrigerator
- Flooring: Wood
- Building Elevator YN: 1
Exterior Features
- Building Information
- Construction Materials: Other
- Roof: Other
- Exterior Features
- Exterior Features: Balcony, Sliding Doors
- Pool Information
- Pool Features: Gunite, Heated, Salt Water
Multi-Unit Information
- Multi-Family Financial Information
- Total Annual Fees: 12864.00
- Total Monthly Fees: 1072.00
- Multi-Unit Information
- Unit Number YN: 0
Taxes / Assessments, Lease / Rent Details, Location Details, Misc. Information
- Tax Information
- Tax Annual Amount: $7,360.02
- Tax Year: 2021
- Lease / Rent Details
- Lease Restrictions YN: 1
- Location Information
- Directions: From Summerlin Avenue head west on South Street, then north on Osceola Avenue. Building will be on the left.
- Miscellaneous Information
- Third Party YN: 1
Property / Lot Details
- Property Features
- Universal Property Id: US-12095-N-252229827700604-S-604
- Waterfront Information
- Waterfront Feet Total: 0
- Water View Y/N: 0
- Water Access Y/N: 0
- Water Extras Y/N: 0
- Property Information
- CDD Y/N: 0
- Homestead Y/N: 1
- Property Type: Residential
- Property Sub Type: Condominium
- Zoning: PD/T
- Lot Information
- Lot Features: City Limits, Near Public Transit, Sidewalk, Street Brick
- Lot Size Acres: 0.45
- Road Surface Type: Brick
- Lot Size Square Meters: 1830
Listing Information
- Listing Information
- Buyer Agency Compensation: 2.5
- Previous Status: Active
- Backups Requested YN: 1
- Home Warranty YN: No
- Listing Date Information
- Days to Contract: 25
- Status Contractual Search Date: 2022-02-19
- Listing Price Information
- Calculated List Price By Calculated Sq Ft: 362.50
Home Information
- Green Information
- Green Verification Count: 0
- Direction Faces: Southeast
- Home Information
- Living Area: 2000
- Living Area Units: Square Feet
- Living Area Source: Public Records
- Living Area Meters: 185.81
- Building Area Total: 2000
- Building Area Units: Square Feet
- Building Area Source: Public Records
- Foundation Details: Slab
- Stories Total: 18
- Levels: One
- Security Features: Fire Sprinkler System, Key Card Entry, Secured Garage / Parking, Smoke Detector(s)
Community Information
- Condo Information
- Floor Number: 6
- Monthly Condo Fee Amount: 1072
- Condo Land Included Y/N: 0
- Condo Fees Term: Monthly
- Condo Fees: 1072
- Community Information
- Community Features: Fitness Center, Pool
- Pets Allowed: Size Limit, Yes
- Max Pet Weight: 65 Subdivision / Building, Agent & Office Information
- Building Information
- MFR_BuildingAreaTotalSrchSqM: 185.81
- MFR_BuildingNameNumber: STAR TOWER
- Information For Agents
- Non Rep Compensation: 1%
Schools
Public Facts
Beds: —
Baths: —
Finished Sq. Ft.: —
Unfinished Sq. Ft.: —
Total Sq. Ft.: —
Stories: —
Lot Size: —
Style: Condo/Co-op
Year Built: —
Year Renovated: —
County: Orange County
APN: 25-22-29-8277-00-604
Listed By
Donald Harkins, IIIKELLER WILLIAMS REALTY AT THE PARKS KELLER WILLIAMS REALTY AT THE PARKS
n.a.
