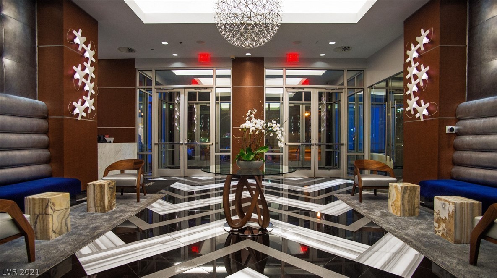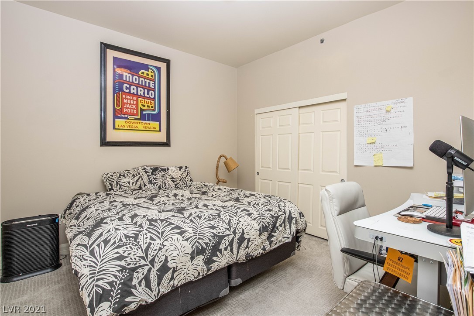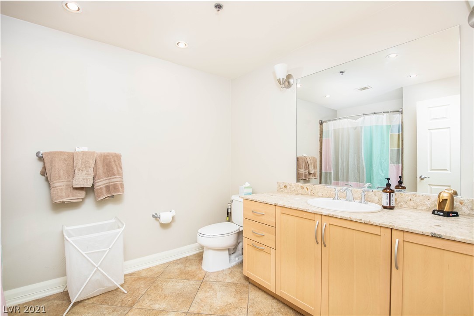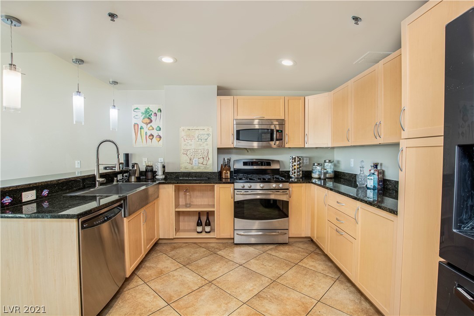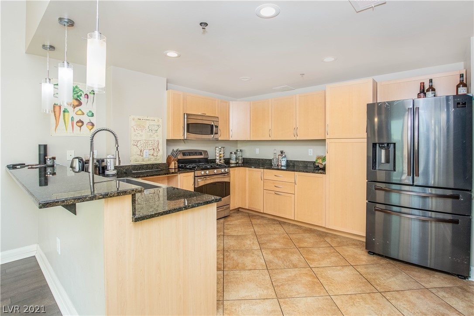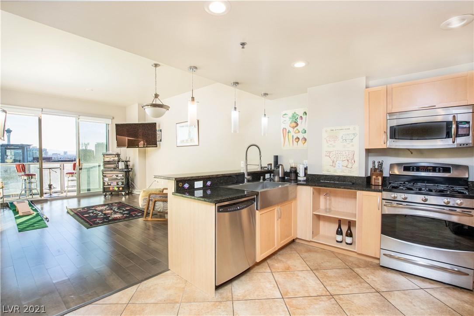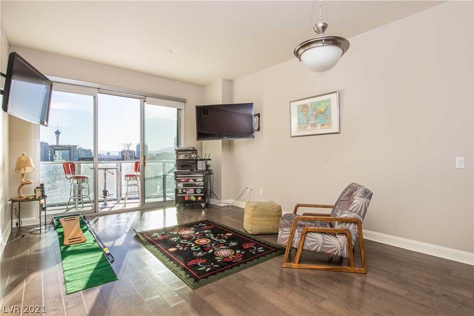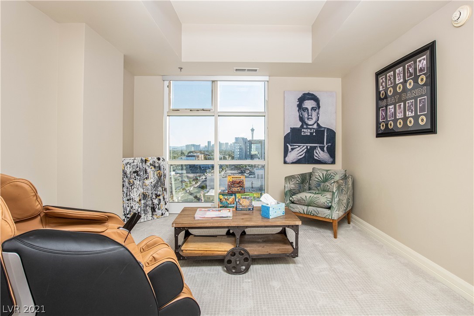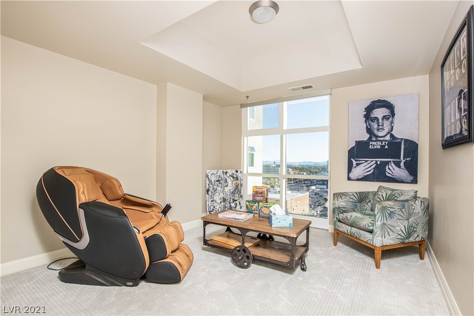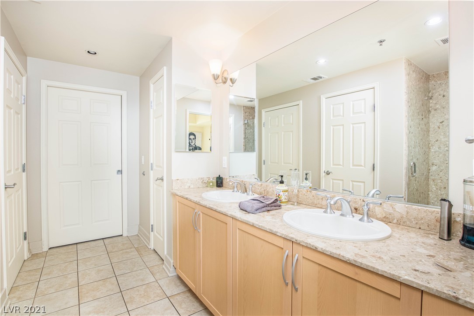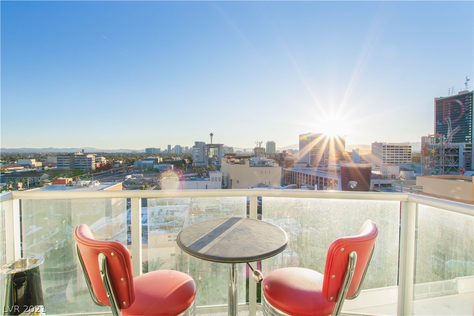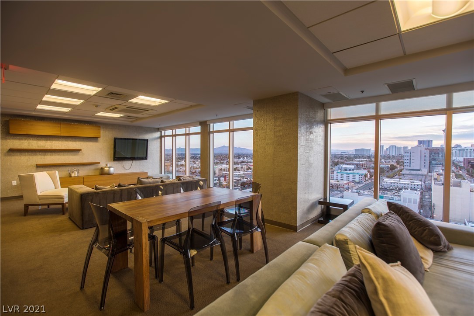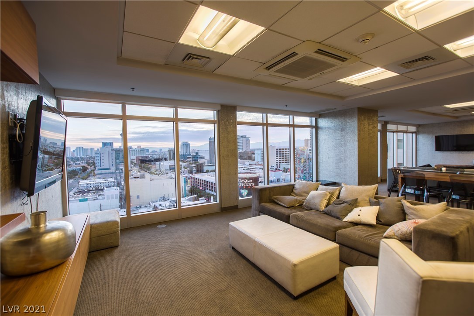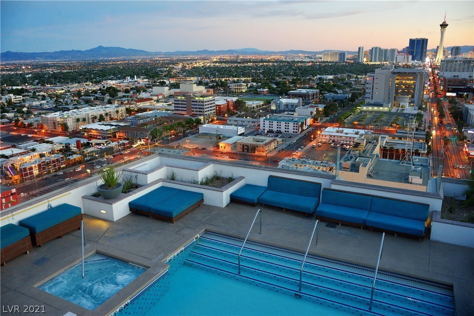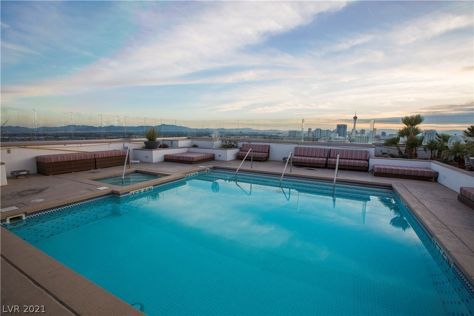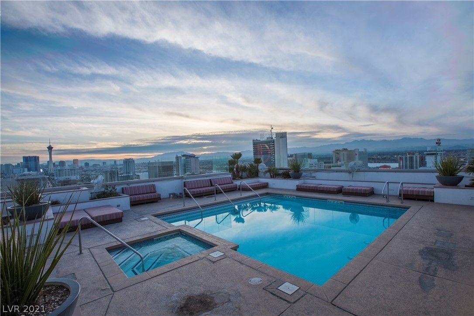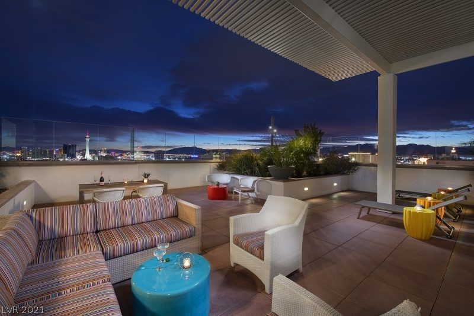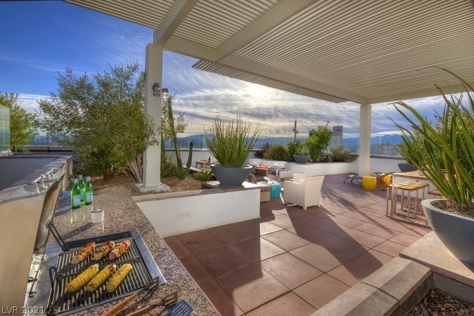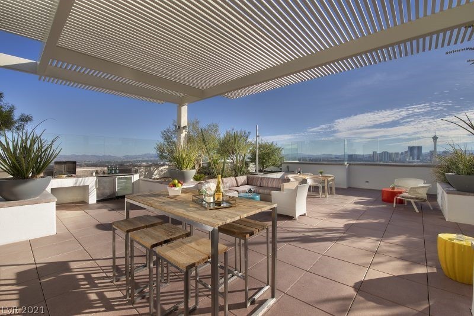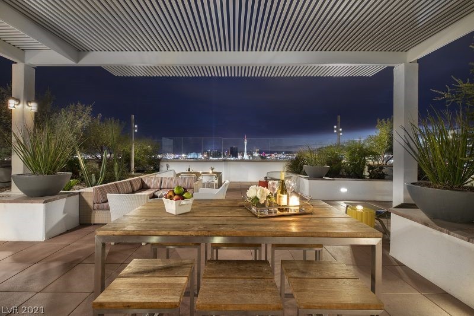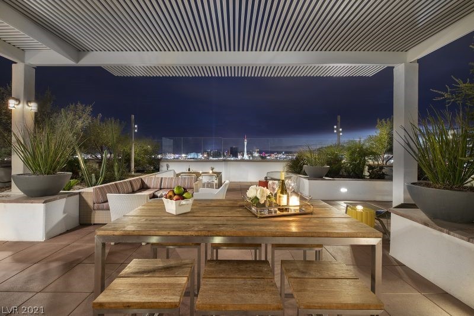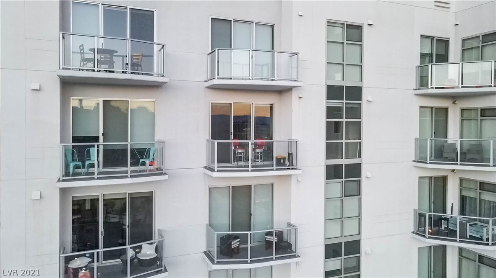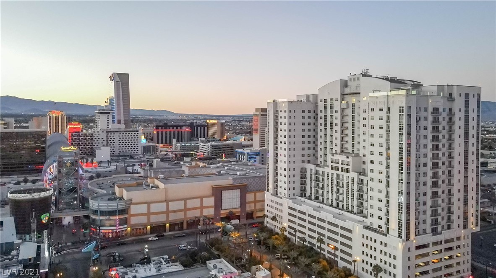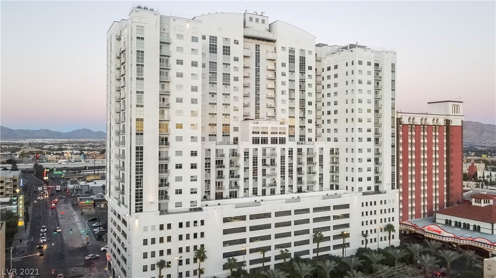150 Las Vegas Blvd #1113, Las Vegas, NV 89101
$420,000
Price2
Beds2
Baths1,246
Sq Ft.
Modern design in the heart of DTLV with an amazing strip view right from the balcony. Everything you need for gracious living. Beautiful 2 bd, 2 bth home towering above the city. Features open floor plan, generous kitchen w/ granite countertops, stainless steel appliances, lovely hardwood & tile floors. NEST Thermostat included! The Ogden offers sumptuous amenities, rooftop pool, Sky deck, pet park, ground floor dining & much more.
Property Details
Virtual Tour, Parking / Garage, Multi-Unit Information, Homeowners Association
- Virtual Tour
- Virtual Tour
- Parking
- Features: Guest
- Multi Unit Information
- Pets Allowed: Number Limit, Yes
- HOA Information
- Has Home Owners Association
- Association Name: Ogden Hoa
- Association Fee: $559
- Monthly
- Association Fee Includes: Common Areas, Gas, Maintenance Grounds, Security, Taxes, Trash
- Association Amenities: Business Center, Clubhouse, Dog Park, Fitness Center, Barbecue, Pool, Security, Concierge, Elevator(s)
Interior Features
- Bedroom Information
- # of Bedrooms Possible: 2
- Bathroom Information
- # of Full Bathrooms: 2
- Room Information
- # of Rooms (Total): 6
- Laundry Information
- Features: Laundry Closet
- Equipment
- Appliances: Built-In Gas Oven, Dryer, Dishwasher, Gas Cooktop, Disposal, Microwave, Refrigerator
- Interior Features
- Window Features: Insulated Windows, Low Emissivity Windows, Tinted Windows, Window Treatments
- Other Features: Window Treatments, Programmable Thermostat
Exterior Features
- Building Information
- Building Name: THE OGDEN
- Year Built Details: RESALE
- Exterior Features
- Security Features: Closed Circuit Camera(s), Floor Access Control, 24 Hour Security
- Green Features
- Green Energy Efficient: Windows
- Pool Information
- Pool Features: Association
School / Neighborhood, Taxes / Assessments, Property / Lot Details
- School
- Elementary School: Hollingsworth Howard,Hollingswoth Howard
- Middle Or Junior School: Fremont John C.
- High School: Rancho
- Tax Information
- Annual Amount: $1,797
- Property Information
- Has View
- Has Home Warranty
- Entry Level: 11
- Resale
Utilities
- Utility Information
- Utilities: Cable Available, High Speed Internet Available
- Heating & Cooling
- Has Cooling
- Cooling: Electric
- Has Heating
- Heating: Central, Electric
Schools
Public Facts
Beds: 2
Baths: 2
Finished Sq. Ft.: 1,246
Unfinished Sq. Ft.: —
Total Sq. Ft.: 1,246
Stories: 1
Lot Size: —
Style: Condo/Co-op
Year Built: 2007
Year Renovated: 2007
County: Clark County
APN: 13934613074
