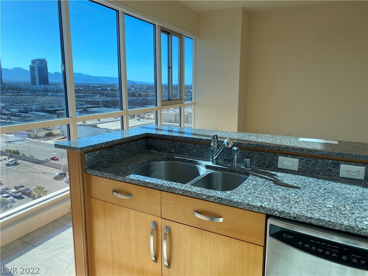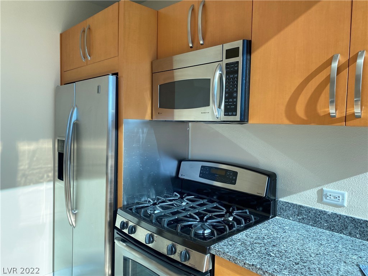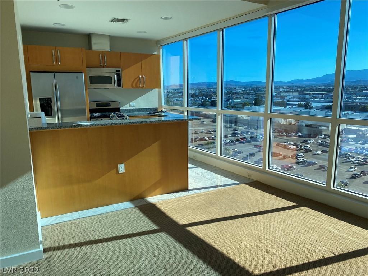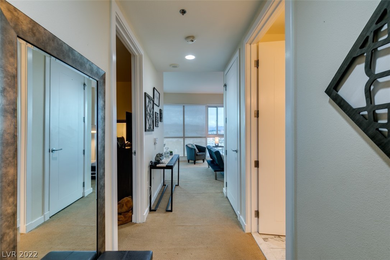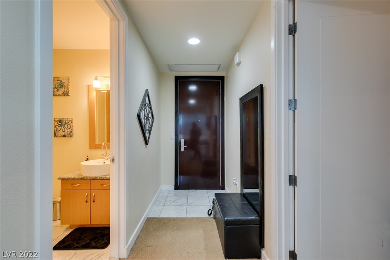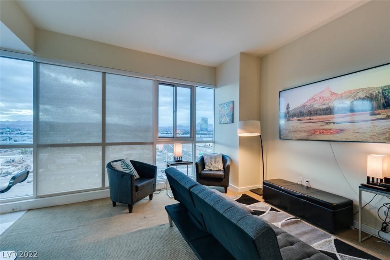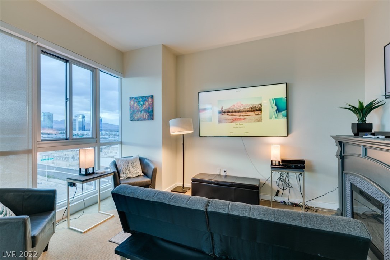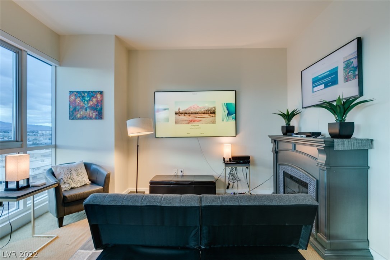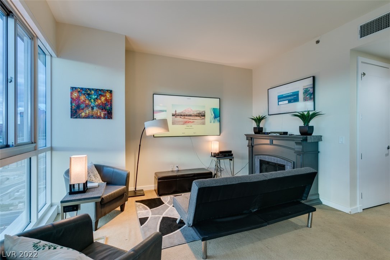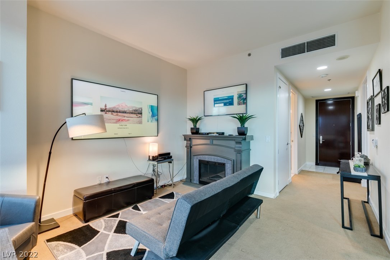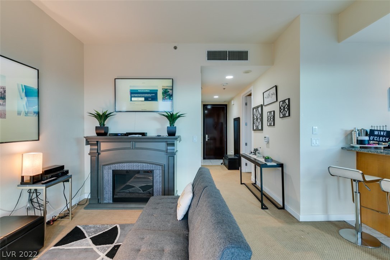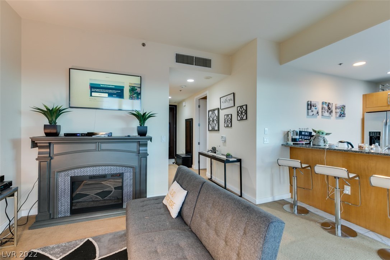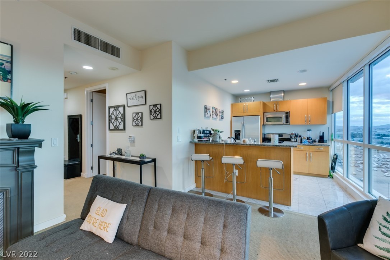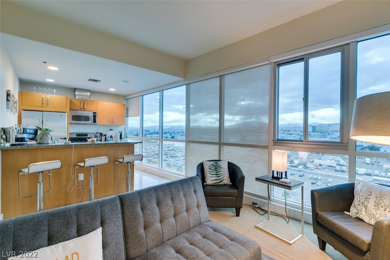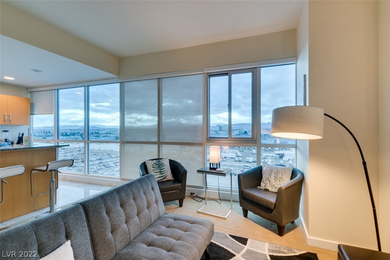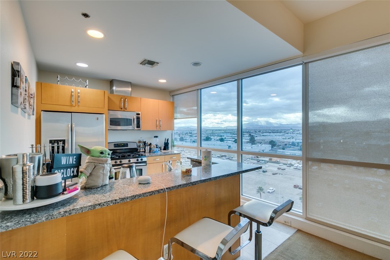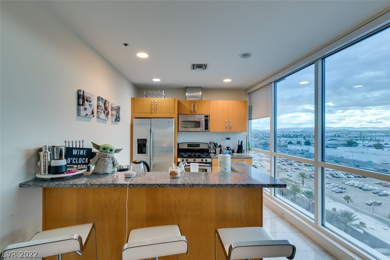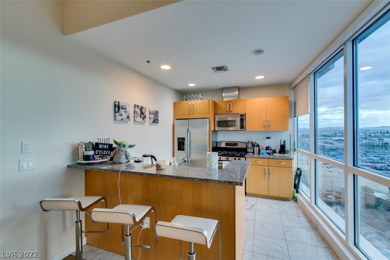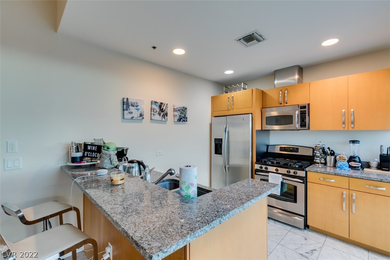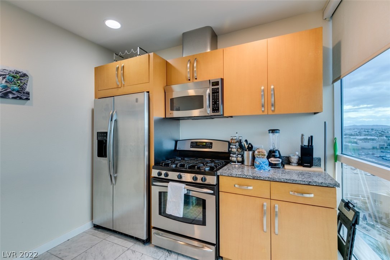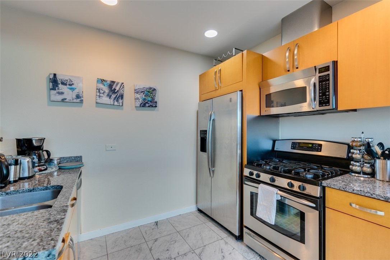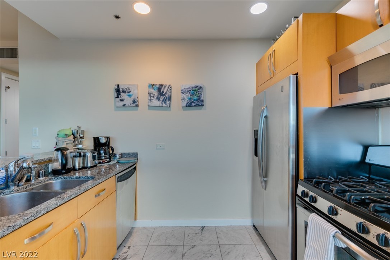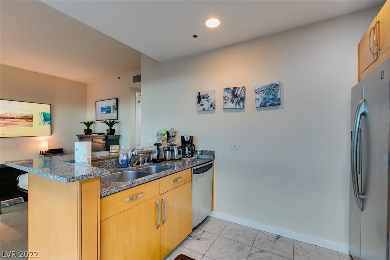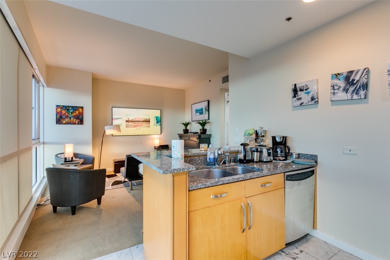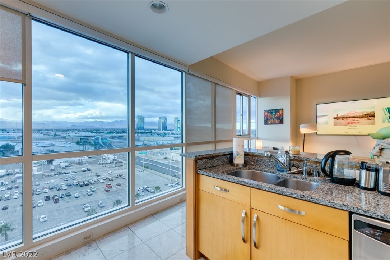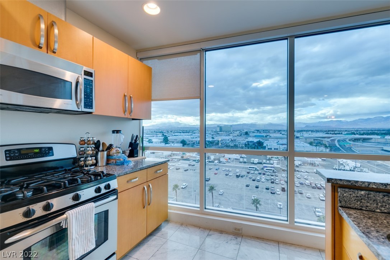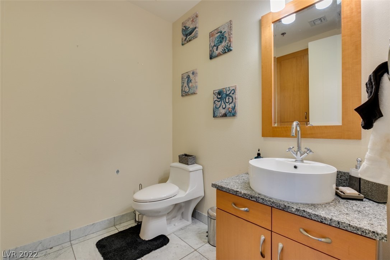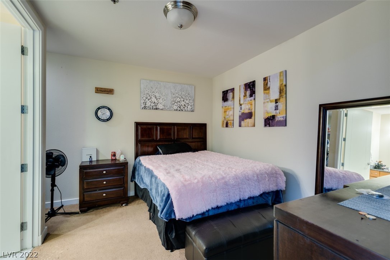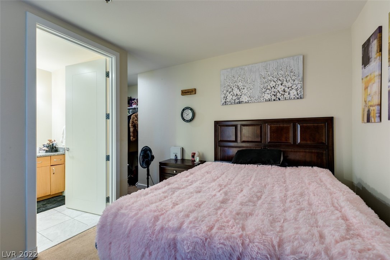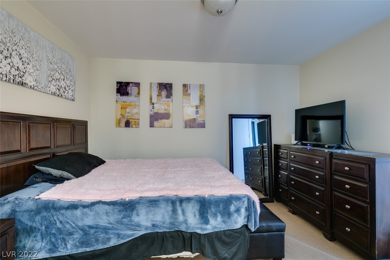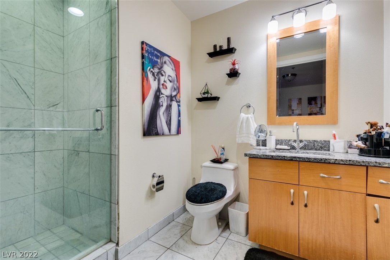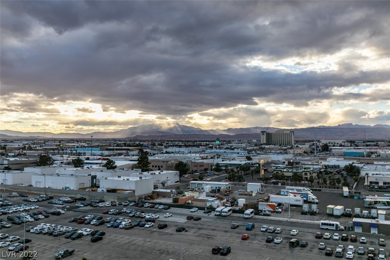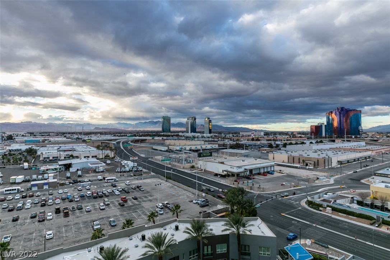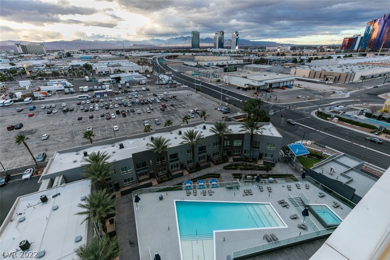4525 Dean Martin Dr #1010, Las Vegas, NV 89103
$375,000
Price1
Beds1.5
Baths753
Sq Ft.
Nice open floor plan unit with thousands in upgrades. Gourmet kitchen that has a beautiful view of the valley. The primary bedroom can be your own private get away with spa like features. Check out all the world class amenities, huge resort style pool, exercise room and right next to the Las Vegas strip.
Property Details
Virtual Tour, Parking / Garage, Multi-Unit Information, Homeowners Association
- Virtual Tour
- Virtual Tour
- Parking
- Features: Assigned, One Space
- Multi Unit Information
- Pets Allowed: Number Limit, Size Limit, Yes
- HOA Information
- Has Home Owners Association
- Association Name: Panorama Towers
- Association Fee: $515
- Monthly
- Association Fee Includes: Association Management, Internet, Sewer, Security, Water
- Association Amenities: Business Center, Fitness Center, Gated, Pool, Guard, Security, Concierge, Elevator(s)
Interior Features
- Bedroom Information
- # of Bedrooms Possible: 2
- Bathroom Information
- # of Full Bathrooms: 1
- # of Half Bathrooms: 1
- Room Information
- # of Rooms (Total): 3
- Laundry Information
- Features: Laundry Closet, Main Level
- Equipment
- Appliances: Dryer, Dishwasher, Gas Cooktop, Disposal, Microwave, Refrigerator
- Interior Features
- Window Features: Blinds
- Flooring: Carpet, Ceramic Tile
- Other Features: Programmable Thermostat
Exterior Features
- Building Information
- Building Name: PANORAMA TOWERS
- Year Built Details: RESALE
- Exterior Features
- Security Features: 24 Hour Security
- Pool Information
- Pool Features: Community
School / Neighborhood, Taxes / Assessments, Lease / Rent Details, Property / Lot Details
- School
- Elementary School: Thiriot Joseph,Thiriot Joseph
- Middle Or Junior School: Sawyer Grant
- High School: Clark Ed. W.
- Tax Information
- Annual Amount: $1,927
- Lease Information
- Lease Expiration: 2022-06-01
- Property Information
- Has View
- Entry Level: 10
- Resale
Utilities
- Utility Information
- Utilities: Electricity Available
- Heating & Cooling
- Has Cooling
- Cooling: Electric
- Has Heating
- Heating: Central, Gas
Location Details
- Community Information
- Community Features: Pool
Schools
Public Facts
Beds: 2
Baths: 2
Finished Sq. Ft.: 753
Unfinished Sq. Ft.: —
Total Sq. Ft.: 753
Stories: 1
Lot Size: —
Style: Condo/Co-op
Year Built: 2006
Year Renovated: 2006
County: Clark County
APN: 16220311107
