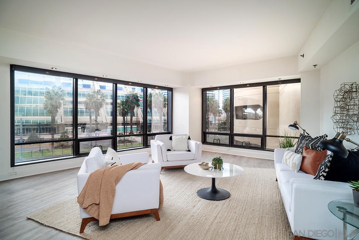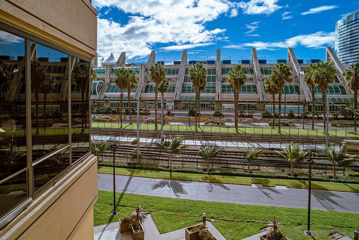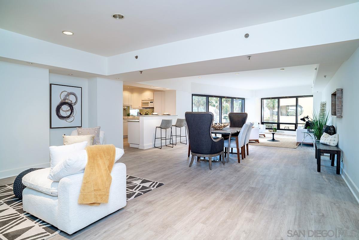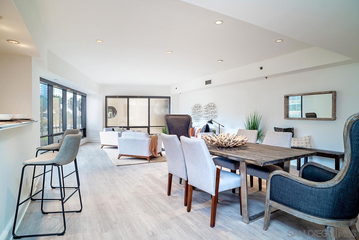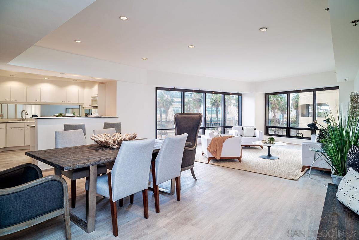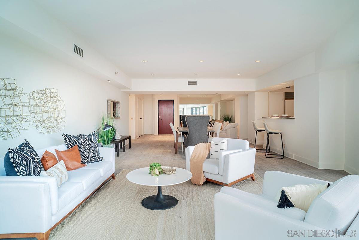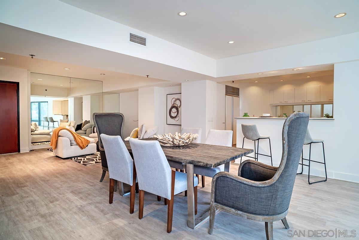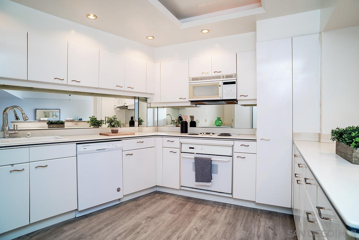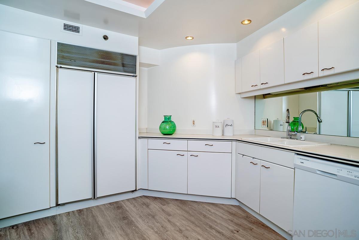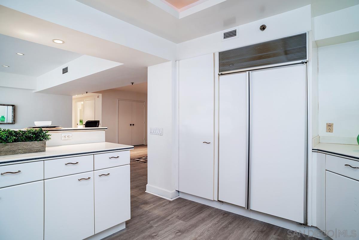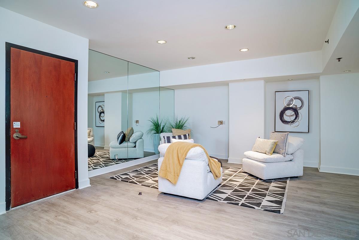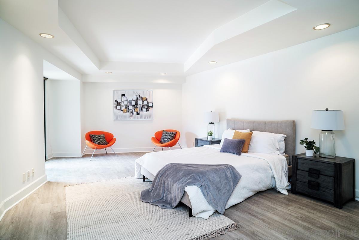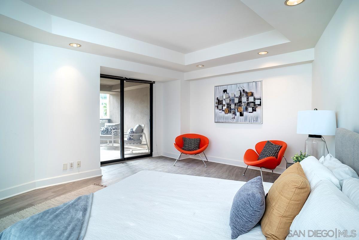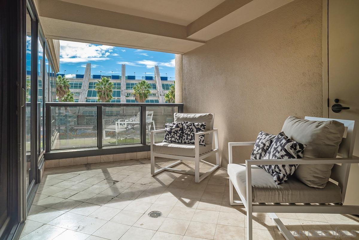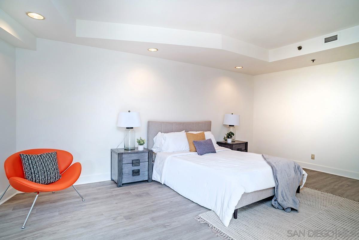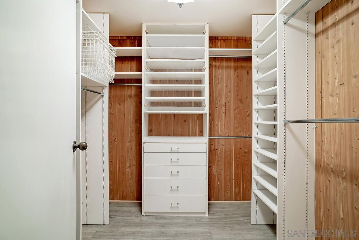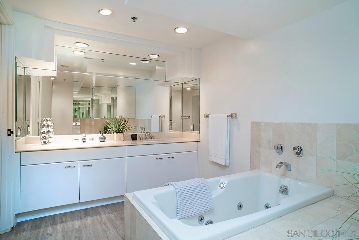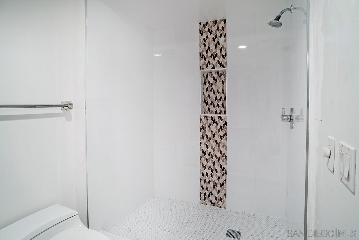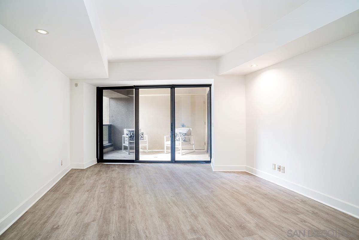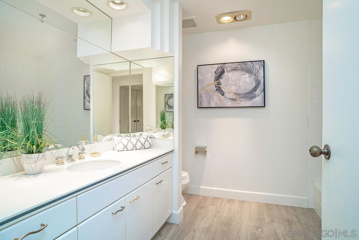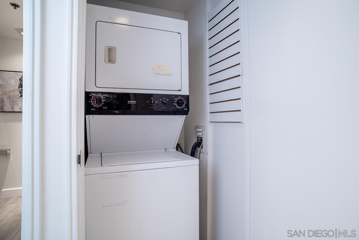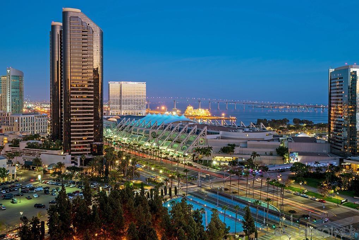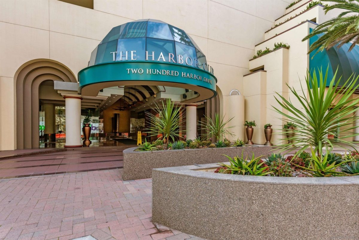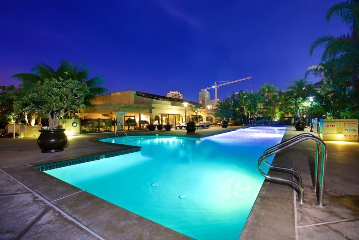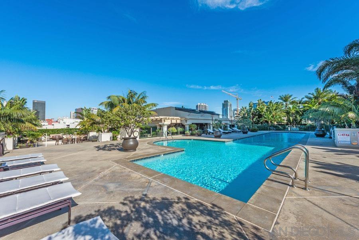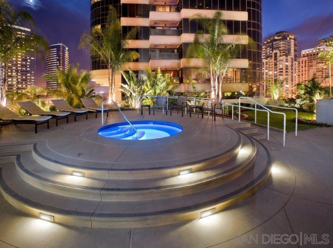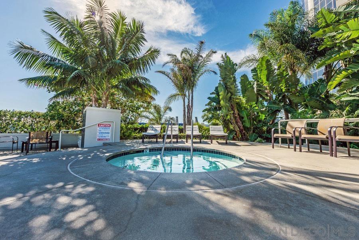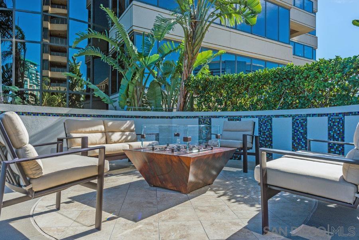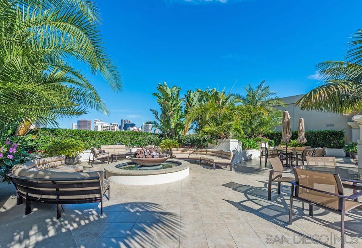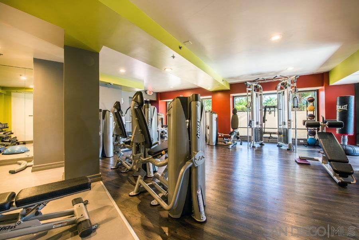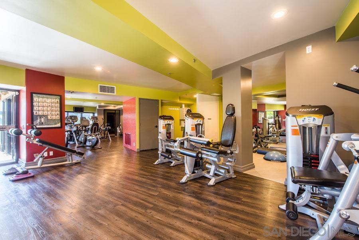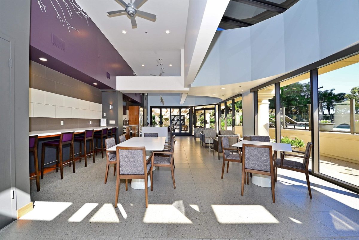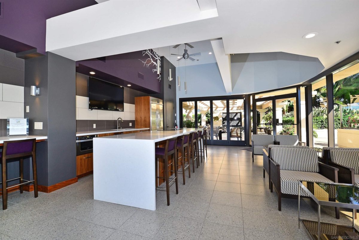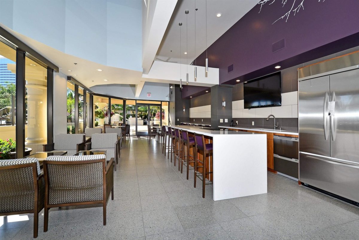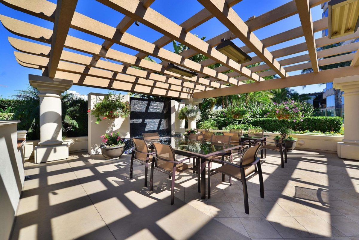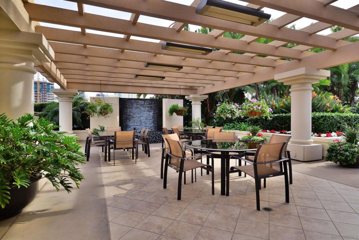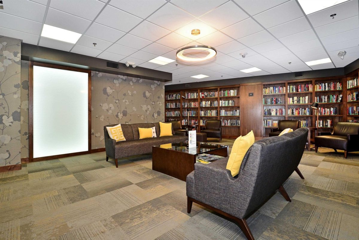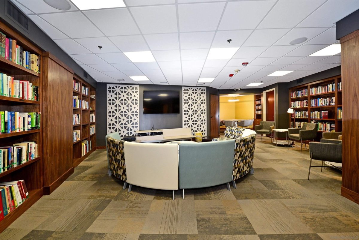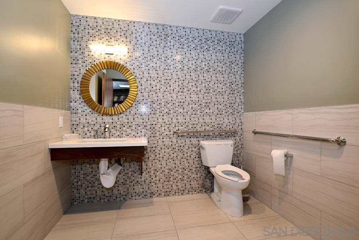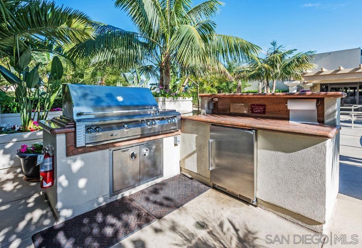200 Harbor Dr #301, San Diego, CA 92101
$1,099,000
Price2
Beds2
Baths2,101
Sq Ft.Listed By
Gregg NeumanBerkshire Hathaway HomeService Berkshire Hathaway HomeService
(619) 374-8666
Contact Agent
First time on the market in over 20 years! If you want space then this is it- bring your dreams to this RARE and EXPANSIVE west-facing residence at revered Harbor Club. One of only two units on the entire third floor and truly unique in that there are only two like it in all of Harbor Club. Enjoy banks of living room windows with electric shades, brand new Luxury Vinyl Plank flooring throughout, fresh paint, and vivid recessed lighting. The large kitchen boasts ample cabinetry, mirrored backsplash, and a breakfast bar opening to the dining area- perfect for entertaining! The spacious primary bedroom features access to the balcony, an organized walk-in closet, and ensuite bathroom with soaking tub, upgraded walk-in shower with tile surround, and dual vanity. The second bedroom, also with a walk-in closet, opens to the terrace where you can enjoy those iconic San Diego sunset skies. PLUS plenty of storage, and direct access to TWO secured parking spaces. Who knew Marina District living could also be so effortless? Residents enjoy a wide range of resort-style amenities including 24-hour concierge, fully equipped gym, a beautiful pool deck, club room, library /business center, and so much more. Located in the highly desirable Marina District locale, you are sure to enjoy easy walking access to bus and trolley lines, excellent restaurants, shopping, the ballpark, Gaslamp Quarter and East Village, and the Embarcadero perfect for a stroll around the bay. At the foot of Harbor Club, a myriad of retailers are just an elevator ride away, including restaurants, a salon, and more. Delight in the casual elegance of Harbor Club a midst the convenience of sophisticated urban living. Life is good at the Harbor Club!
Property Details
Virtual Tour, Parking / Garage, Lease / Rent Details, Listing Information
- Virtual Tour
- Virtual Tour
- Virtual Tour
- Parking Information
- # of Garage Parking Spaces: 2
- Garage Type: Assigned, Attached, Gated, Community Garage, Garage Door Opener
- Lease / Rental Information
- Pets Allowed
- Listing Date Information
- LVT Date: 2022-01-03
Interior Features
- Bedroom Information
- # of Bedrooms: 2
- Master Bedroom Dimensions: 16x13
- Bedroom 2 Dimensions: 14 x 13
- Bathroom Information
- # of Baths (Full): 2
- Interior Features
- Balcony, Bathtub, Open Floor Plan, Recessed Lighting, Shower, Shower in Tub, Kitchen Open to Family Rm
- Equipment: Dishwasher, Disposal, Dryer, Microwave, Range/Oven, Refrigerator, Washer, Counter Top, Electric Cooking
- Drywall Interior
- Flooring: Laminate, Other (See Remarks)
- Slab Other Story
- Heating & Cooling
- Cooling: Central Forced Air
- Heat Source: Electric
- Heat Equipment: Forced Air Unit
- Laundry Information
- Laundry Location: Closet(Stacked)
- Laundry Utilities: Electric
- Room Information
- Square Feet (Estimated): 2,101
- Dining Room Dimensions: 17 x 12
- Family Room Dimensions: -
- Kitchen Dimensions: 15 x 12
- Living Room Dimensions: 29 x 17
- Bedroom on Entry Level, Dining Area, Master Bedroom on Entry Level, Kitchen, Living Room, Master Bedroom, Entry, Laundry, Master Bathroom, Walk-In Closet
Exterior Features
- Exterior Features
- Construction: Other (See Remarks)
- Fencing: Full
- Patio: Balcony, Covered, Stone/Tile
- Building Information
- Contemporary
- Year Built: 1992
- Assessor
- Turnkey
- # of Stories: 41
- Total Stories: 1
- Has Elevator
- Building Entrance Level: 1
- Roof: Other (See Remarks)
- Pool Information
- Pool Type: Below Ground, Community/Common
- Spa: Community/Common, Yes
Multi-Unit Information
- Multi-Unit Information
- # of Units in Complex: 201
- # of Units in Building: 99
- Community Information
- Features: BBQ, Clubhouse/Recreation Room, Concierge, Exercise Room, Gated Community, Pool, Recreation Area, Sauna, Spa/Hot Tub
Homeowners Association
- HOA Information
- Club House, Guard, Gym/Ex Room, Outdoor Cooking Area, Pets Permitted, Spa, Barbecue, Pool, Security, Onsite Property Mgmt
- Fee Payment Frequency: Monthly
- HOA Fees Reflect: Per Month
- HOA Name: Action
- HOA Phone: 619-564-8525
- HOA Fees: $1,598.68
- HOA Fees (Total): $19,184.16
- HOA Fees Include: Common Area Maintenance, Exterior (Landscaping), Gated Community, Hot Water, Roof Maintenance, Sewer, Trash Pickup, Water
- Other Fee Information
- Monthly Fees (Total): $1,599
Utilities
- Utility Information
- Cable Connected, Electricity Connected, Sewer Connected, Water Connected
- Sewer Connected
- Water Information
- Meter on Property
- Water District: CITY OF SAN DIEGO
- Virtual Tour
Property / Lot Details
- Property Information
- # of Units in Building: 99
- # of Stories: 41
- Residential Sub-Category: Attached
- Residential Sub-Category: Attached
- Approximate Living Space: 2,000 to 2,499 Sq. Ft.
- Entry Level Unit: 3
- Sq. Ft. Source: Assessor Record
- Pets Allowed
- Known Restrictions: CC&R's
- Unit Location: Middle
- Sign on Property: No
- Property Features
- No Interior Steps
- Elevators/Stairclimber
- Security: Gated Community, On-Site Guard, Resident Manager
- Telecommunications: Cable (Coaxial)
- Lot Information
- # of Acres (Approximate): 1.77
- Lot Size: 0 (Common Interest)
- Lot Size Source: Assessor Record
- Public Street, Sidewalks, Street Paved, West of I-5
- View: Evening Lights, Other (See Remarks), Neighborhood, City Lights
- Land Information
- Topography: Level
Schools
Public Facts
Beds: 2
Baths: 2
Finished Sq. Ft.: 2,101
Unfinished Sq. Ft.: —
Total Sq. Ft.: 2,101
Stories: —
Lot Size: —
Style: Condo/Co-op
Year Built: 1992
Year Renovated: —
County: San Diego County
APN: 5353471501
Listed By
Gregg NeumanBerkshire Hathaway HomeService Berkshire Hathaway HomeService
(619) 374-8666
