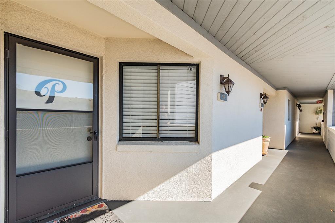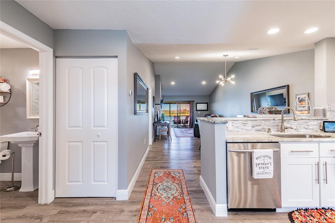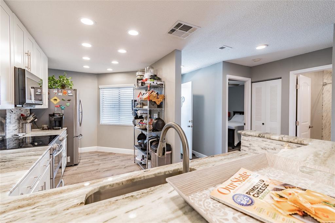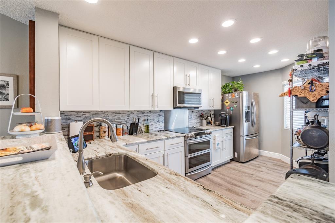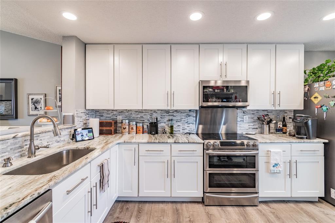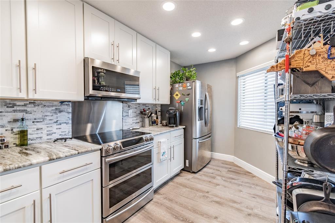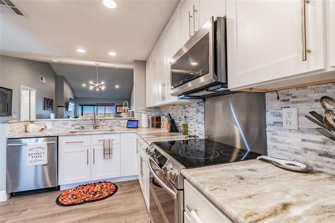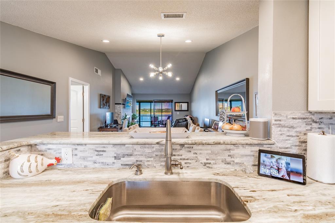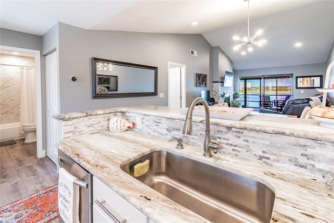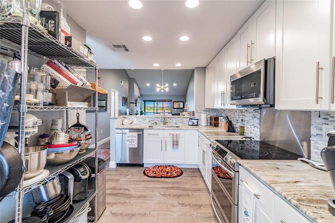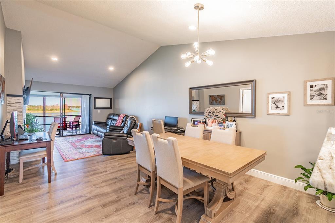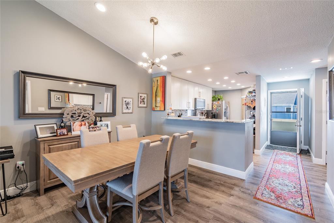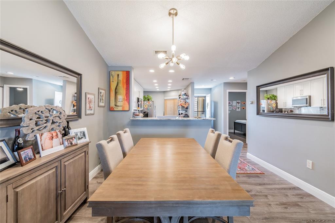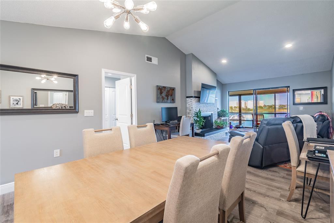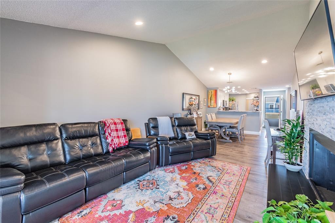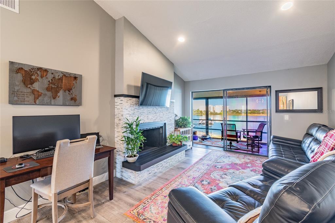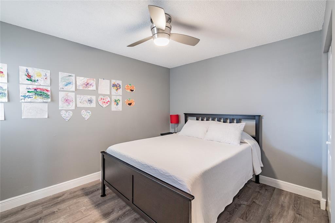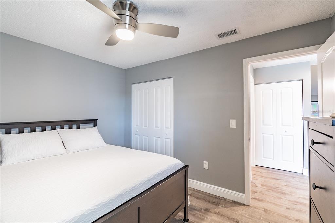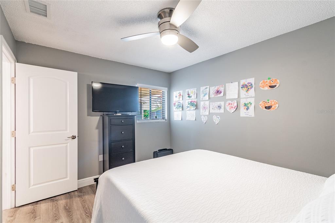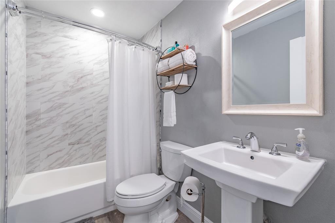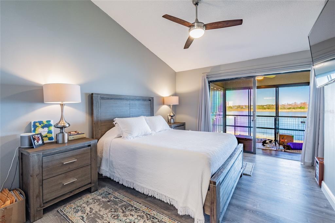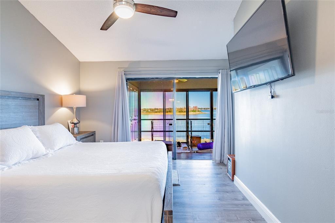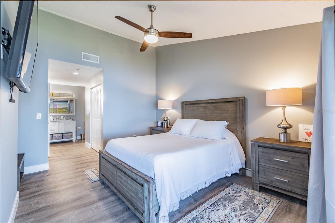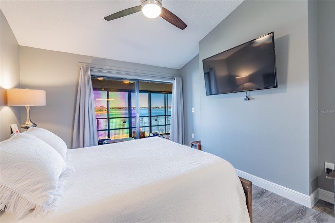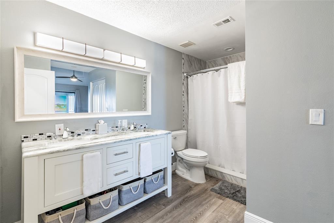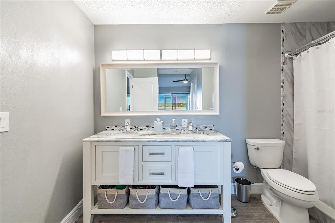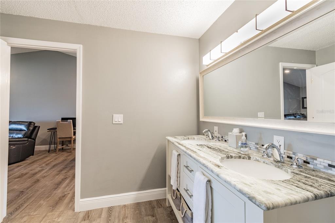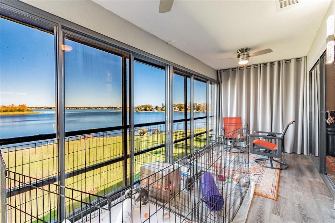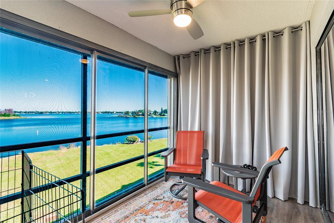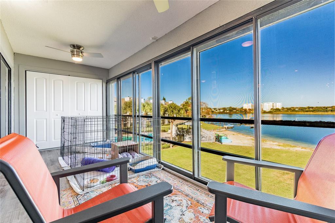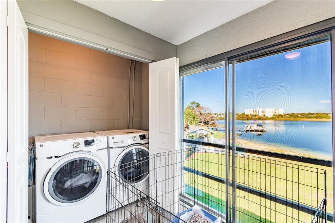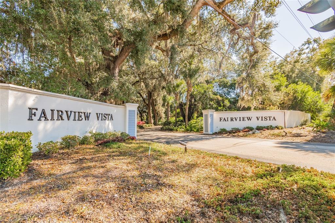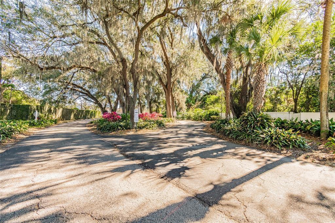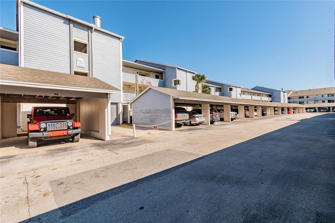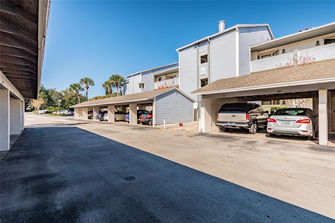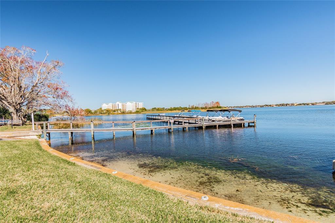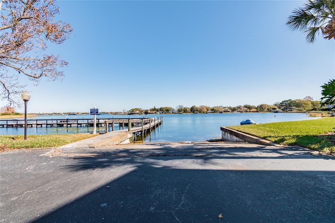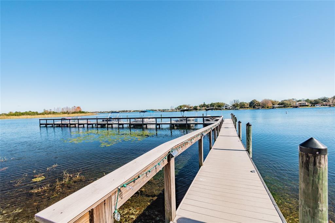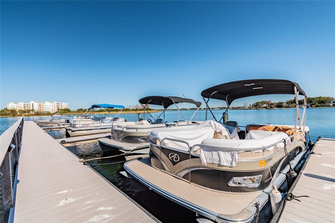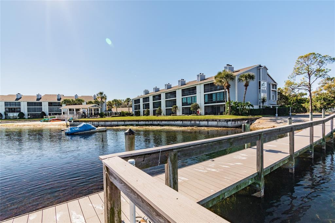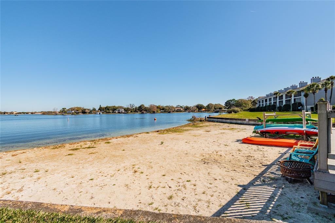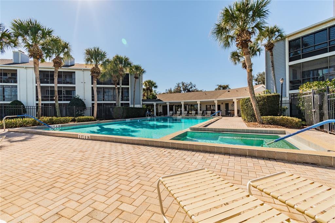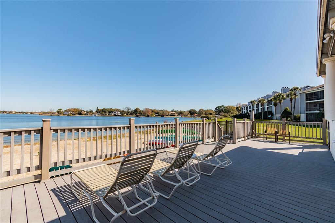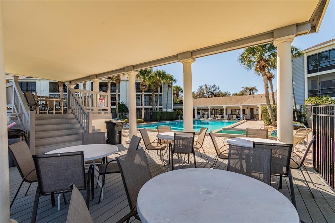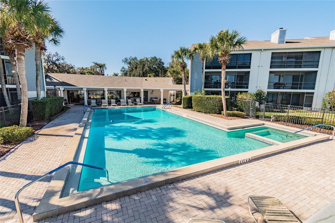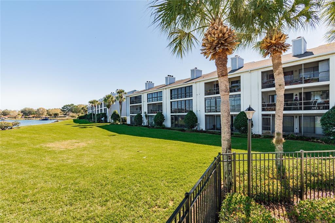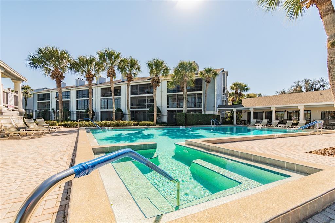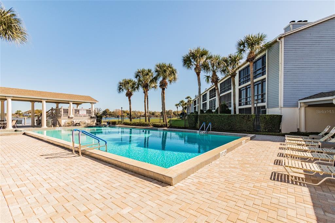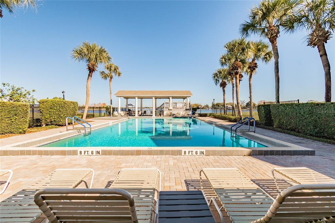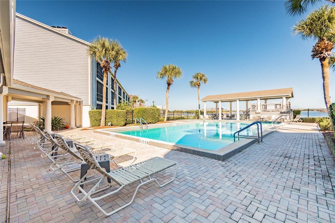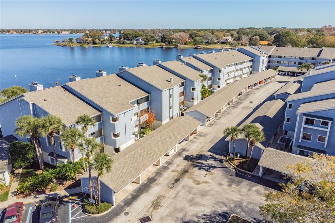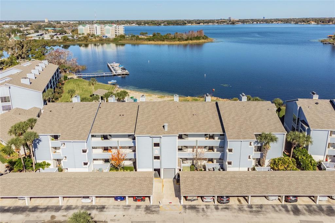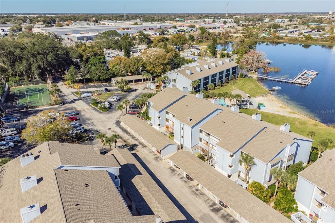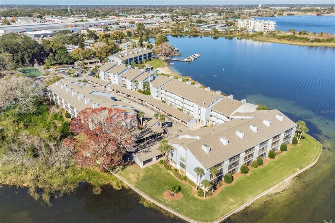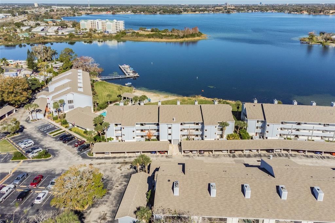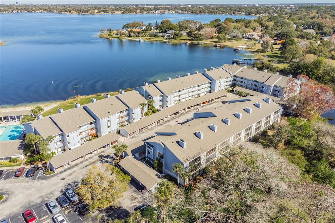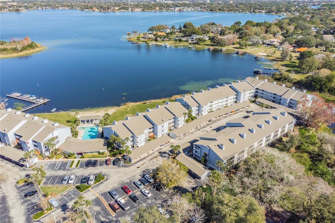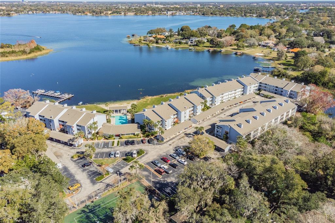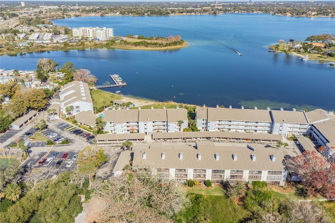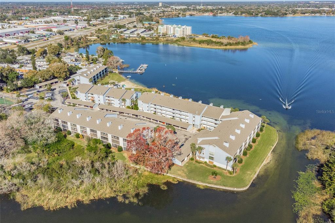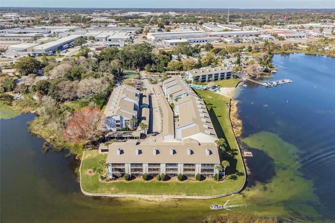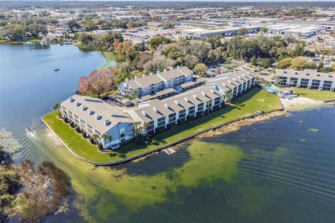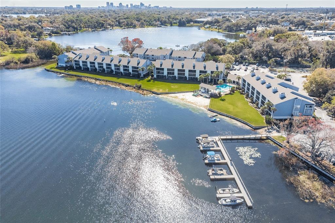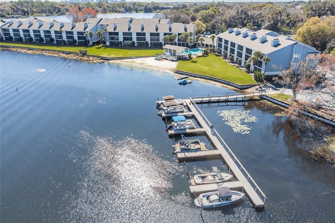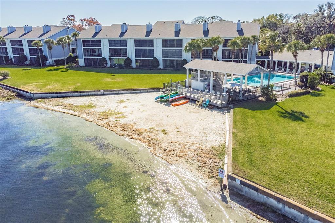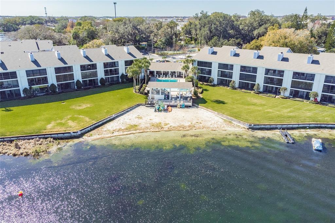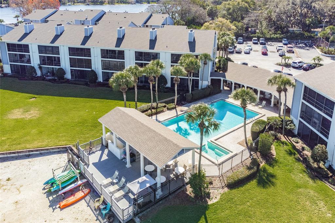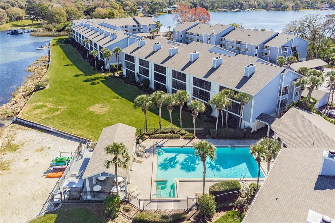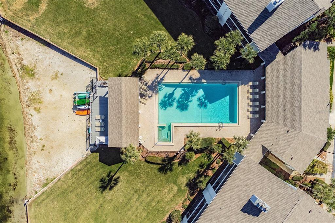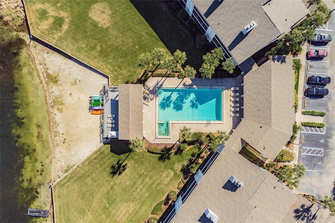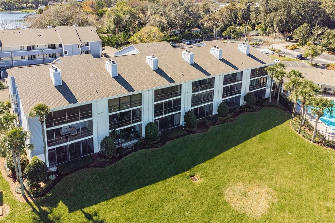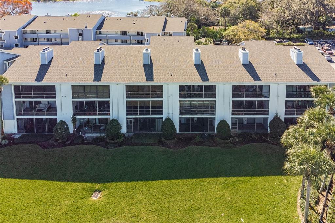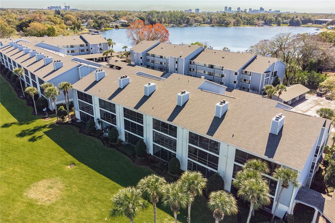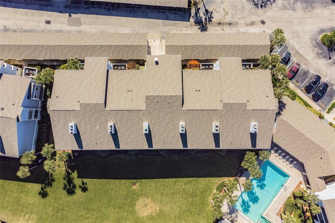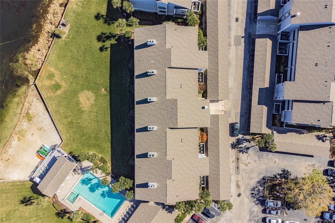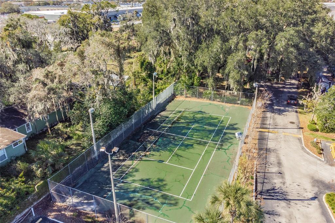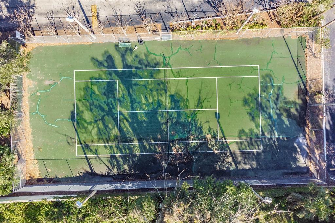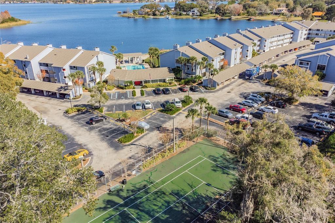4113 Fairview Vista Pt #310, ORLANDO, FL 32804
$275,000
Price2
Beds2
Baths1,065
Sq Ft.
GORGEOUS FULLY RENOVATED LAKEFRONT CONDO WITH A FIVE STAR VIEW OF LAKE FAIRVIEW!!! One of College Park’s best kept secrets- this small condo community is nestled on the south shore of Lake Fairview featuring a beautiful sandy beach, lakeside pool and sundeck, a well-appointed club house, elevator buildings, tennis courts AND several boat slips. As you walk through the entry of this beautiful condo you are greeted with floor to ceiling water views. No details were overlooked in this high-end renovation featuring brand new vinyl flooring, fresh paint throughout, new 5” baseboards, updated in-ceiling lighting, brand new ceiling fans, light fixtures and more!!! This renovation features a brand-new SOLID WOOD 42” white shaker cabinet kitchen with beautiful granite countertops, textured marble back splash and brand-new Stainless Steel Appliances. The kitchen overlooks the dining and living areas featuring VOLUME CEILINGS which flow out to the AIR-CONDITIONED PATIO with sliding windows to allow the cool lake breeze into the condo. The fireplace has been wrapped in beautiful textured marble featuring a stunning custom fabricated fireplace mantle with underlighting. The patio is the full width of the condo with access to the living space and the master bedroom. This patio also has plenty of storage and a full-sized laundry area with newer front- loading washer and dryer included. This split plan features 2 bedrooms and 2 bathrooms which have been completely renovated. The guest bath features a beautiful tile surround, pedestal sink and sleek LED Lighting. The master bath features a double farm-house style vanity with full length mirror, sleek LED lighting and a very spacious tile shower. The master bedroom suite features a spacious walk-in closet, an additional linen closet and volume ceilings. The master bedroom is situated in the rear of the condo with direct access to the spacious patio with full GORGEOUS LAKE VIEWS!!! Just walking distance from the new Packing District Development and Park space, food courts, YMCA and trails by Mid- 2022. This condo does include one assigned COVERED parking space near the building, elevator and there is plenty of visitor parking. BRING YOUR BOAT AND JET SKIIS!!!! Don’t miss your chance to own this little piece of paradise!
Property Details
Virtual Tour, Parking / Garage, Homeowners Association, School / Neighborhood
- Virtual Tour
- Virtual Tour
- Parking Information
- Parking Features: Covered
- Has Carport
- Carport Spaces: 1
- HOA Information
- Association Name: First Service Residential/ Andre Rivera
- Has HOA
- Montly Maintenance Amount In Addition To HOA Dues: 0
- Association Fee Requirement: Required
- Association Approval Required Y/N: 1
- Association Amenities: Clubhouse, Elevator(s), Pool, Private Boat Ramp, Tennis Court(s)
- Association Fee Frequency: Monthly
- Association Fee Includes: Pool, Maintenance Structure, Maintenance Grounds, Pool, Recreational Facilities
- School Information
- Elementary School: Lake Silver Elem
- Middle Or Junior High School: College Park Middle
- High School: Edgewater High
Interior Features
- Bedroom Information
- # of Bedrooms: 2
- Bathroom Information
- # of Full Baths (Total): 2
- Laundry Room Information
- Laundry Features: Laundry Room, Outside
- Other Rooms Information
- # of Rooms: 6
- Fireplace Information
- Has Fireplace
- Fireplace Features: Living Room, Wood Burning
- Heating & Cooling
- Heating Information: Central
- Cooling Information: Central Air
- Interior Features
- Interior Features: Ceiling Fans(s), Eat-in Kitchen, Living Room/Dining Room Combo, Open Floorplan, Solid Surface Counters, Solid Wood Cabinets, Split Bedroom, Vaulted Ceiling(s)
- Window Features: Blinds
- Appliances: Dishwasher, Dryer, Microwave, Range, Refrigerator, Washer
- Flooring: Vinyl
- Building Elevator YN: 1
Exterior Features
- Building Information
- Construction Materials: Block, Stucco
- Roof: Shingle
- Exterior Features
- Patio And Porch Features: Enclosed
- Exterior Features: Balcony, Irrigation System, Lighting, Sidewalk, Storage
Multi-Unit Information
- Multi-Family Financial Information
- Total Annual Fees: 4200.00
- Total Monthly Fees: 350.00
- Multi-Unit Information
- Unit Number YN: 0
- Furnished: Unfurnished
Utilities, Taxes / Assessments, Lease / Rent Details, Location Details
- Utility Information
- Water Source: Public
- Sewer: Public Sewer
- Utilities: Public
- Tax Information
- Tax Annual Amount: $2,462.26
- Tax Year: 2021
- Lease / Rent Details
- Lease Restrictions YN: 1
- Location Information
- Directions: From Princeton St., turn right onto Highway 441 going North. Turn Right at the entrance to Fairview Vista. Go straight and park next to tennis courts. The building "4113"-2 is straight down on left facing big Lake Fairwiew. Unit 310 is on the 3rd floor near the elevator.
Property / Lot Details
- Property Features
- Universal Property Id: US-12095-N-102229265002342-S-310
- Waterfront Information
- On Waterfront
- Waterfront Features: Lake
- Water Body Name: LAKE FAIRVIEW
- Waterfront Feet Total: 100
- Water Frontage Feet Lake: 100
- Water View Y/N: 1
- Water View Description: Lake
- Water Access Y/N: 1
- Water Access Description: Lake
- Water Extras Y/N: 1
- Water Extras Description: Boat Ramp - Private,Skiing Allowed
- Property Information
- CDD Y/N: 0
- Homestead Y/N: 0
- Property Type: Residential
- Property Sub Type: Condominium
- Zoning: R-3B/W/RP
- Lot Information
- Lot Features: Paved
- Lot Size Acres: 6.24
- Road Surface Type: Asphalt
- Lot Size Square Meters: 25256 Misc. Information, Subdivision / Building, Agent & Office Information
- Miscellaneous Information
- Third Party YN: 1
- Building Information
- MFR_BuildingAreaTotalSrchSqM: 98.94
- MFR_BuildingNameNumber: 4113-2
- Information For Agents
- Non Rep Compensation: 1%
Listing Information
- Listing Information
- Buyer Agency Compensation: 2.5
- Previous Status: Active
- Backups Requested YN: 1
- Listing Date Information
- Days to Contract: 12
- Status Contractual Search Date: 2022-02-14
- Listing Price Information
- Calculated List Price By Calculated Sq Ft: 258.22
Home Information
- Green Information
- Green Verification Count: 0
- Direction Faces: South
- Home Information
- Living Area: 1065
- Living Area Units: Square Feet
- Living Area Source: Public Records
- Living Area Meters: 98.94
- Building Area Total: 1065
- Building Area Units: Square Feet
- Building Area Source: Public Records
- Foundation Details: Slab
- Stories Total: 3
- Levels: One
Community Information
- Condo Information
- Floor Number: 3
- Monthly Condo Fee Amount: 350
- Condo Land Included Y/N: 0
- Condo Fees Term: Monthly
- Condo Fees: 350
- Community Information
- Community Features: Boat Ramp, Pool, Tennis Courts
- Pets Allowed: Number Limit, Size Limit, Yes
- Max Pet Weight: 25
Schools
Public Facts
Beds: —
Baths: —
Finished Sq. Ft.: —
Unfinished Sq. Ft.: —
Total Sq. Ft.: —
Stories: —
Lot Size: —
Style: Condo/Co-op
Year Built: —
Year Renovated: —
County: Orange County
APN: 10-22-29-2650-02-342
