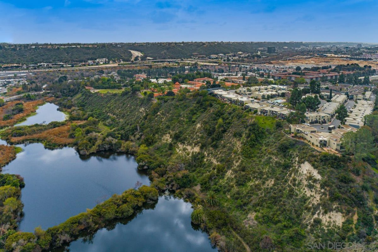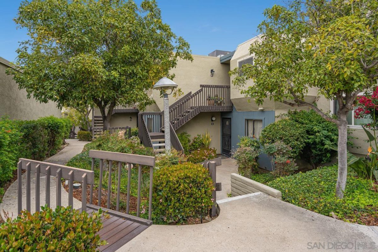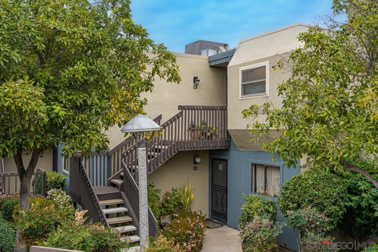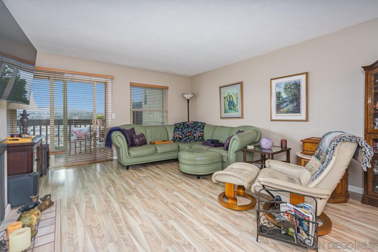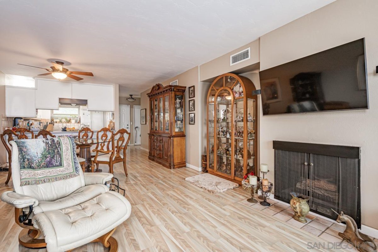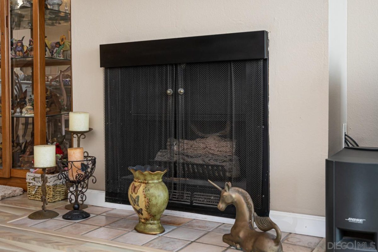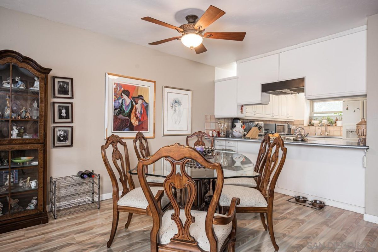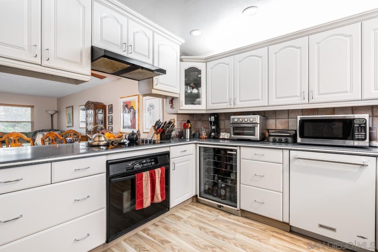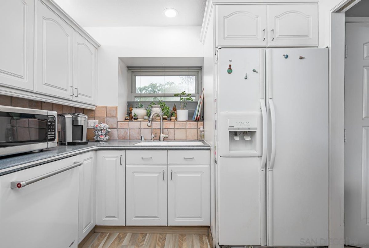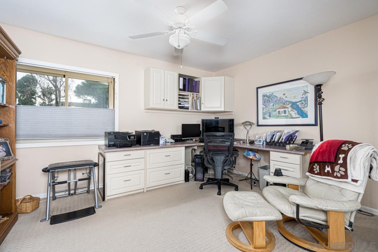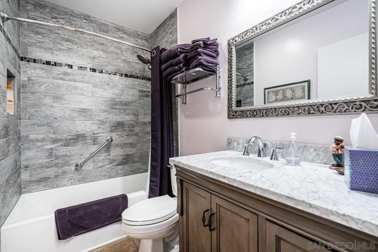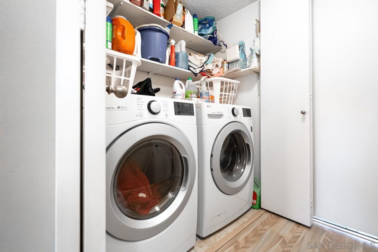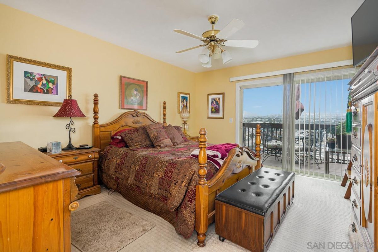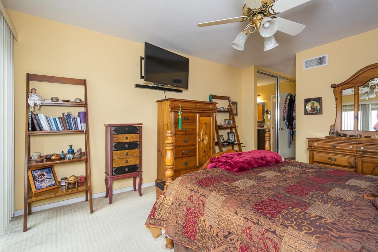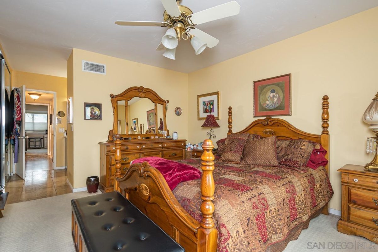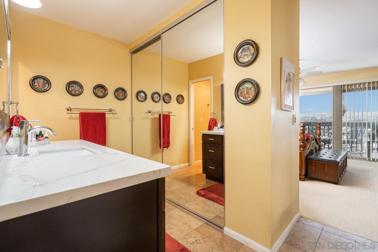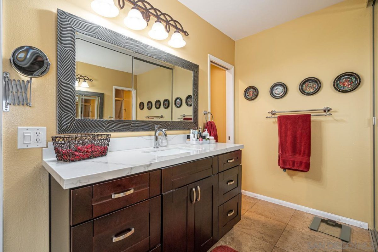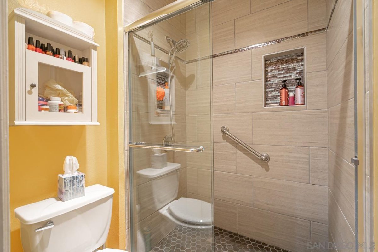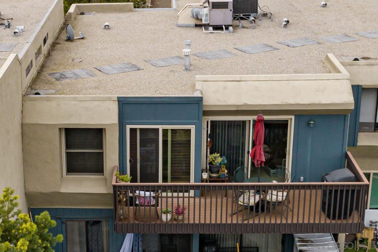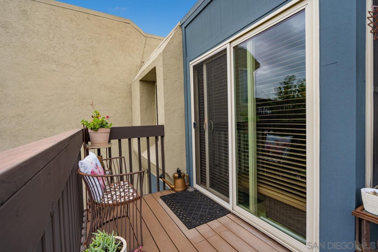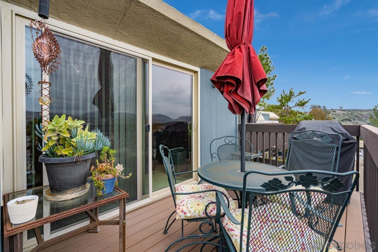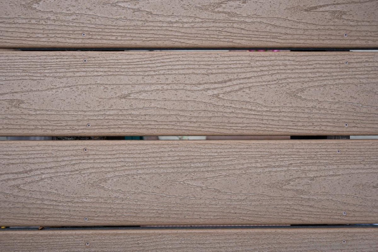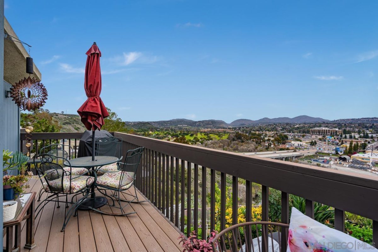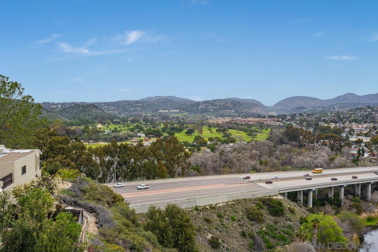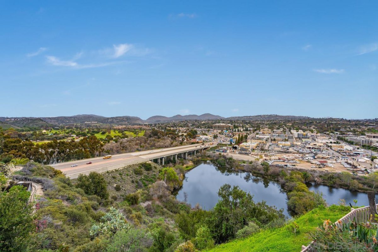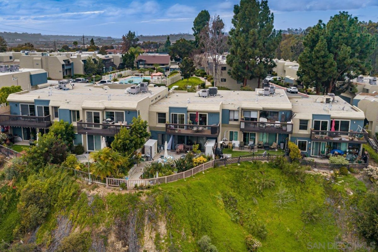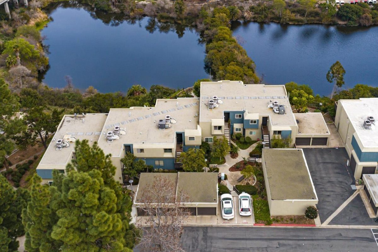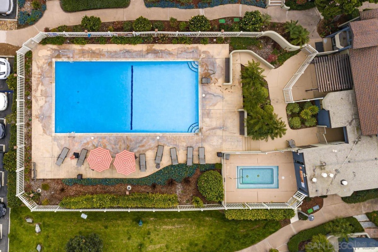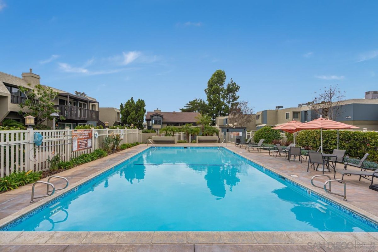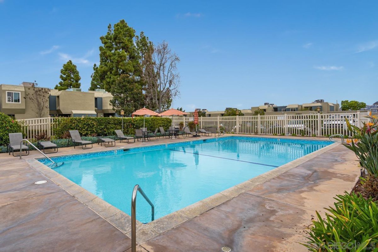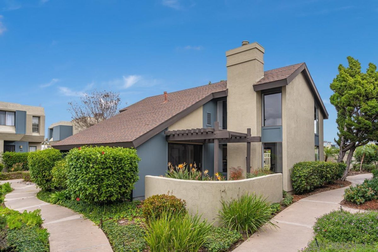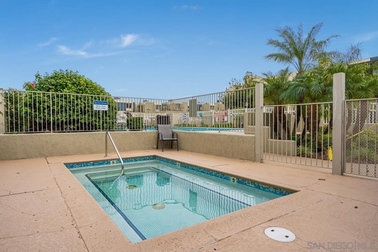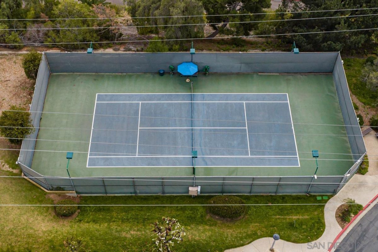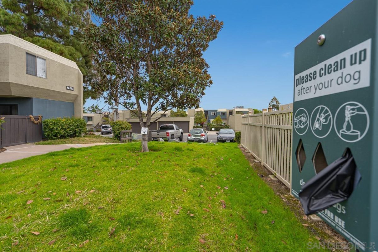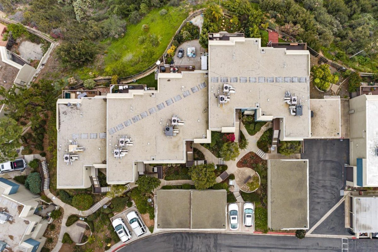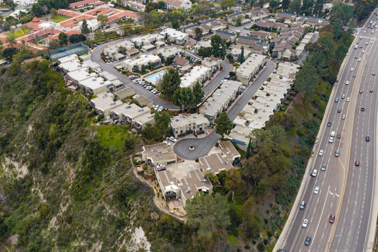, San Diego, CA 92108
$649,800
Price2
Beds2
Baths1,256
Sq Ft.
ABOVE THE CROWD! City, river and golf course views * Top floor view condo in wonderful neighborhood * Formal entry, custom security & new front doors * Modern kitchen, not original, wine cooler, all new plumbing, ample cabinets * Updated baths, new fixtures, tile * Separate bedrooms, closet systems, MBR has view balcony * gas FPLC * A/C * Dual pane windows * Full size w/ d closet * Trex deck * Fresh outside paint * 1 car garage * Complex features pools, tennis ct, Clubhouse etc. * EZ access to freeways, very near to new SDSU stadium complex plus Trolley and substantial shopping & restaurants.
Property Details
Virtual Tour, Parking / Garage, School / Neighborhood, Lease / Rent Details
- Virtual Tour
- Virtual Tour
- Virtual Tour
- Parking Information
- # of Garage Parking Spaces: 1
- Garage Type: Assigned, Garage, Garage Door Opener
- School Information
- San Diego Unified School Distric
- https://www.sandiegounified.org/
- San Diego Unified School Distric
- https://www.sandiegounified.org/
- San Diego Unified School Distric
- Virtual Tour
- Lease / Rental Information
- Pets Allowed
Interior Features
- Bedroom Information
- # of Bedrooms: 2
- Master Bedroom Dimensions: 14x12
- Bedroom 2 Dimensions: 13 x 10
- Bathroom Information
- # of Baths (Full): 2
- Fireplace Information
- # of Fireplaces(s): 1
- Fireplace Information: Gas, Zero Clearance
- Interior Features
- Balcony
- Equipment: Dishwasher, Disposal, Range/Oven, Built In Range, Electric Oven, Electric Range, Electric Stove, Water Purifier, Counter Top
- Drywall Interior
- Flooring: Carpet, Laminate, Stone
- Wood Other Story
- Heating & Cooling
- Cooling: Central Forced Air
- Heat Source: Electric
- Heat Equipment: Forced Air Unit
- Laundry Information
- Laundry Location: Closet(Full Sized)
- Laundry Utilities: Electric
- Room Information
- Square Feet (Estimated): 1,256
- Dining Room Dimensions: 13 x 10
- Family Room Dimensions:
- Kitchen Dimensions: 11 x 8
- Living Room Dimensions: 16 x 13
- Bedroom on Entry Level, Dining Area, Master Bedroom on Entry Level, Kitchen, Living Room, Entry, Laundry
Exterior Features
- Exterior Features
- Construction: Stucco
- Patio: Balcony
- Building Information
- Contemporary
- Year Built: 1976
- Assessor
- Turnkey
- # of Stories: 2
- Total Stories: 2
- Building Entrance Level: 2
- 3+ Steps to Entry
- Roof: Composition
- Pool Information
- Pool Type: Below Ground, Community/Common
- Spa: Community/Common
Multi-Unit Information
- Multi-Unit Information
- # of Units in Complex: 102
- # of Units in Building: 10
- Community Information
- Features: Tennis Courts, Clubhouse/Recreation Room, Pool, Spa/Hot Tub
Homeowners Association
- HOA Information
- Club House, Pet Rules, Spa, Pool
- Fee Payment Frequency: Monthly
- HOA Fees Reflect: Per Month
- HOA Name: cerro de alcala
- HOA Phone: 619-296-7232
- HOA Fees: $440
- HOA Fees (Total): $5,280
- HOA Fees Include: Common Area Maintenance, Exterior (Landscaping), Roof Maintenance, Sewer, Trash Pickup, Water, Clubhouse Paid
- Other Fee Information
- Monthly Fees (Total): $440
Utilities
- Utility Information
- Cable Connected, Electricity Available, Electricity Connected, Natural Gas Available, Sewer Connected, Water Connected
- Sewer Connected
- Water Information
- Water Heater Type: Water Heater Unit
Property / Lot Details
- Property Information
- # of Units in Building: 10
- # of Stories: 2
- Residential Sub-Category: Attached
- Residential Sub-Category: Attached
- Approximate Living Space: 1,000 to 1,499 Sq. Ft.
- Entry Level Unit: 1
- Sq. Ft. Source: Assessor Record
- Pets Allowed
- Known Restrictions: CC&R's
- Unit Location: No Unit Above
- Sign on Property: Yes
- Property Features
- None
- Tennis Court
- Telecommunications: Cable (Coaxial)
- Lot Information
- Frontage: Canyon, Open Space
- Frontage Dimensions in Ft.:
- Lot Dimensions (Approximate): n/a
- Lot Size: 0 (Common Interest)
- Lot Size Source: Assessor Record
- Curbs, Sidewalks, Street Paved
- View: Evening Lights, Lake/River, City Lights
- Land Information
- Topography: Level
Listing Information
- Listing Date Information
- LVT Date: 2022-02-03
Schools
Public Facts
Beds: 2
Baths: 2
Finished Sq. Ft.: 1,256
Unfinished Sq. Ft.: —
Total Sq. Ft.: 1,256
Stories: —
Lot Size: —
Style: Condo/Co-op
Year Built: 1976
Year Renovated: 1976
County: San Diego County
APN: 4340202920
