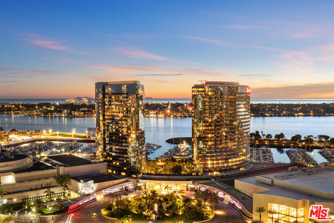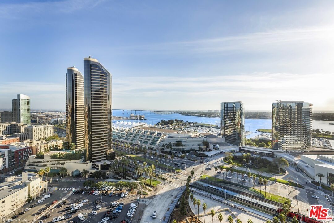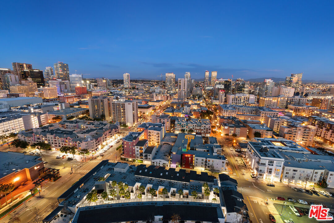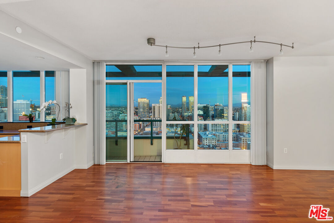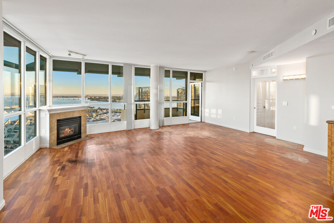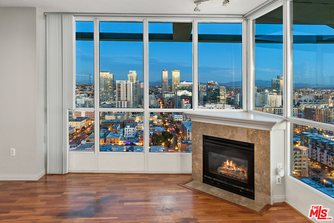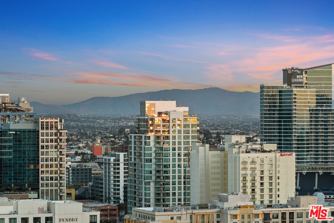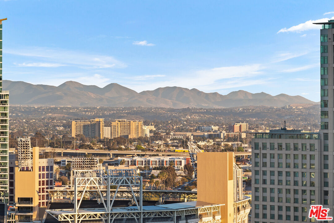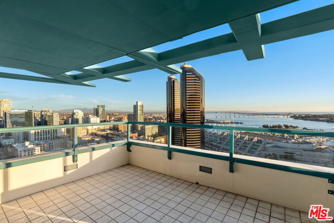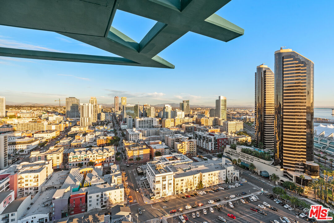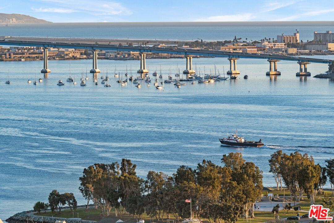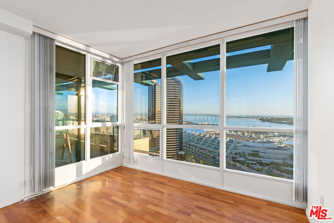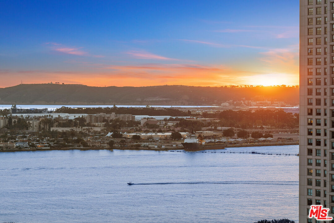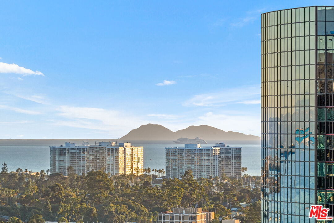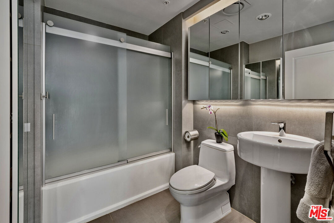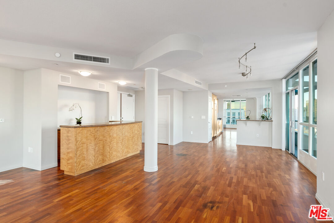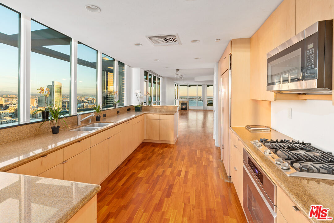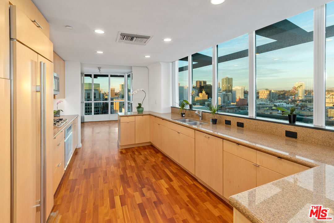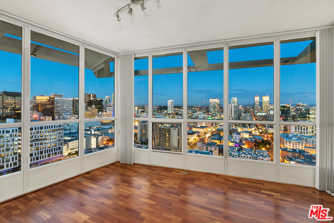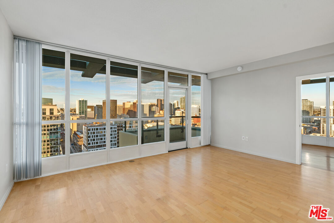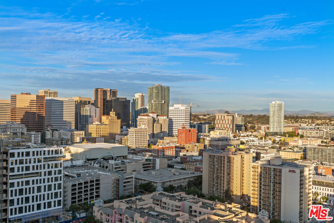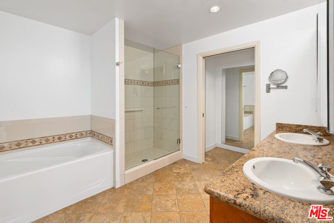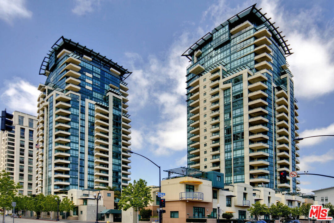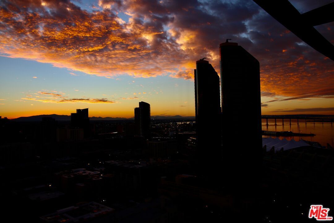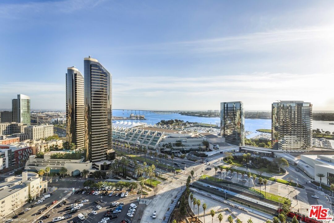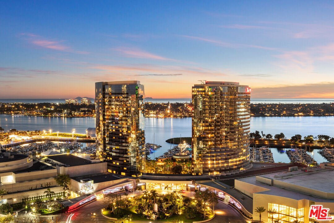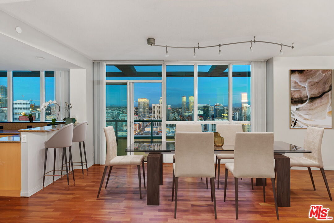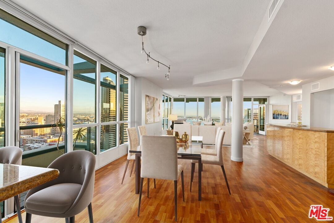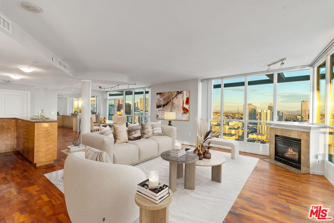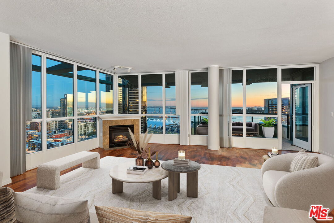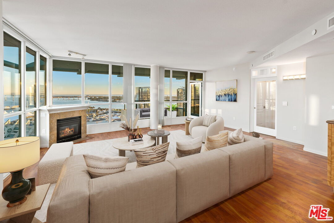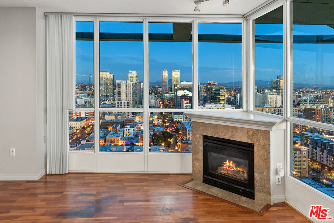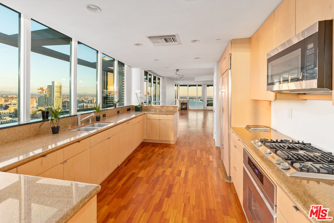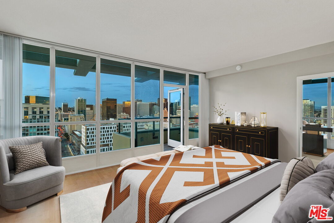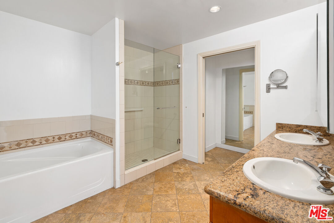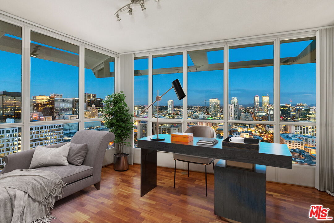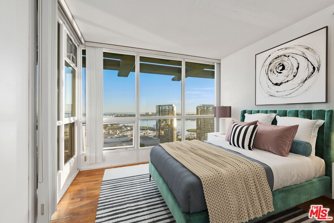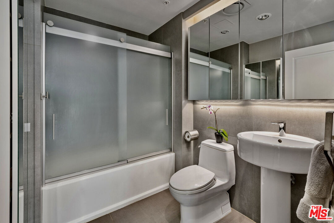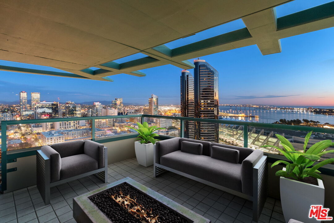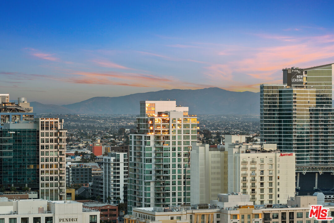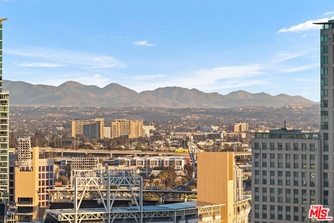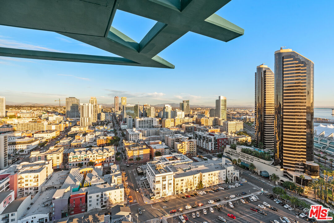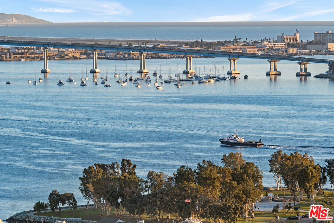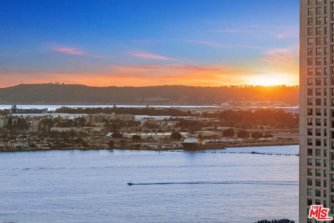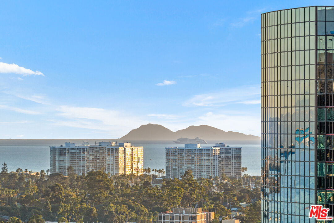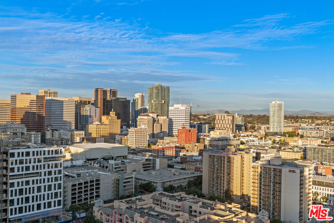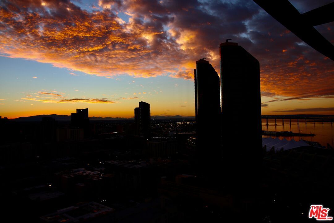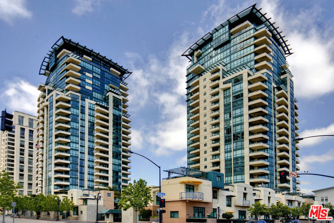510 1st Ave #2501, San Diego, CA 92101
$2,325,000
Price2
Beds2
Baths2,100
Sq Ft.
Exclusive, sought after top-floor Horizons Penthouse with expansive city and water views from every angle. Welcome to 2501 - nestled on the 25th floor this Penthouse is just 1 of 2 in the building. This rare Marina District gem provides a unique opportunity as a neutral canvas, to make your dream home in the sky a reality. The elevator opens into your private foyer providing seclusion from start to finish. Over 100 feet of floor to ceiling glass showcasing unobstructed 180 degree views extending from Mexico, Coronado Islands, San Diego Bay and the Pacific Ocean. This single level 2 bed 2 bath home is complete with 3 balconies, a designated office/den, large custom designed kitchen with high-end Sub-Zero/Decor appliances, lots of built-in storage throughout, a fireplace, walk-in laundry room and bar for entertaining. Other features include a large storage space and 2 large, side- by-side parking spaces conveniently located adjacent to the elevator. Horizons is a luxury development offering a multitude of amenities including guest parking, pool/spa, fitness center, security, conference room, and a billiard room. The building's situated walking distance to Petco Park, just 1 block from the Bayfront, children's museum, future children's park, future off leash dog park, convention center, world class restaurants in Gaslamp and 3 blocks from Horton Plaza, soon to be one of San Diego's largest tech hubs following a $300 million transformation. Horizons is also located in close proximity to Seaport village, The Head Quarters, Rady's Shell at Jacobs Park which hosts live music and the future biotech campus known as The Research and Development District.
Property Details
Interior Features
- Bedroom Information
- WalkInCloset, Master Retreat
- Bathroom Information
- # of Baths (Full): 2
- Double Vanity(s)
- Kitchen Information
- Built-In Gas, Microwave, Oven
- Laundry Information
- Laundry Room
- Additional Rooms
- Den
- Breakfast Area, Breakfast Bar, Bar Room, Den, Den/Office, Living Room, Master Bedroom, Utility Room, Walk-In Closet
- Interior Features
- Built-Ins, Dry Bar
- Foyer
- Windows: Vertical Blinds
- Fireplace Information
- Gas Fireplace
- # of Fireplaces: 1
- Flooring Information
- Wood Floors
- Equipment
- Built-Ins, Dishwasher, Dryer, Garbage Disposal, Freezer, Microwave, Refrigerator, Washer
- Heating & Cooling
- Multi/Zone Cooling, A/C
- Forced Air Heating
Parking / Garage
- Garage
- Assigned
- Parking
- # of Parking Spaces (Total): 2
- # of Covered Parking Spaces: 2
Exterior Features
- Building Information
- Total Floors: 25
- One Level
- Condominium, Attached
- Attached
- Entry Floor Number: 25
- Security Features: Fire and Smoke Detection System, Community, Card/Code Access, 24 Hour, Gated, Gated Community with Guard, Smoke Detector, Fire Sprinklers, Guarded
- Builder's Name: Bosa
- Exterior Features
- Patio Features: Balcony
- Balcony: 3
- Other Structural Features: Balcony
- Pool Information
- Community Pool
- Community Spa
Homeowners Association, School / Neighborhood, Utilities, Taxes / Assessments
- HOA Information
- Amenities: Association Barbecue, Association Maintains Landscape, Association Pet Rules, Gated Community Guard, Gated Community, Guest Parking, Exercise Room, Extra Storage, Fitness Center, Billiard Room, Controlled Access
- Fee #1: $1,371.21
- Fee #1 Frequency: Monthly
- Fees Include Water, Fees Include Water and Sewer, Fees IncludeTrash, Fees Include Building and Grounds, Fees Include Insurance, Fees Include Maintenance, Fees Include On Site Security
- AssociationPetRules: Assoc Pet Rules, Yes
- Community Information
- # of Units in Complex (Total): 211
- Controlled Access, Entrance Lobby, Reception Desk, Private Storage Lockers for Res, Passenger Elevator
- Athletic Court: None
- Utility Information
- Water: District/Public
- Assessment Information
- Assessor Parcel Number: 535-071-10-21 Financing, Location Details, Documents & Disclosures
- Financial Information
- Listing Terms: Cash, Conventional
- Location Information
- Unit Floor In Building: 25
- Complex Name: Horizons
- Directions: Entrance is on 1st Ave between Market St & Island Ave
- Documents & Disclosures
- Disclosures: CC and R
Property / Lot Details
- Property Information
- Property Type: Residential Condo/Co-Op
- Lot Information
- Lot Size (Sq. Ft.): 60,067
- Lot Size (Acres): 1.3789
- Zoning: R1
- Special Zoning: None
- Property Features
- Has View
- View: Walk Street, Mountains, Ocean, Panoramic, Landmark, Coastline, City Lights, City, Bridge, Bay
Listing Information
- Listing Information
- Possession: Close Of Escrow
- Listing Terms: Cash, Conventional ### Buyer's Agent Commission
- 2.5%
Schools
Public Facts
Beds: 2
Baths: 2
Finished Sq. Ft.: 1,887
Unfinished Sq. Ft.: —
Total Sq. Ft.: 1,887
Stories: —
Lot Size: —
Style: Condo/Co-op
Year Built: 2002
Year Renovated: 2002
County: San Diego County
APN: 5350711021
