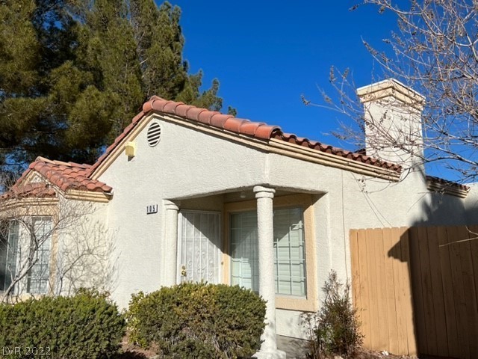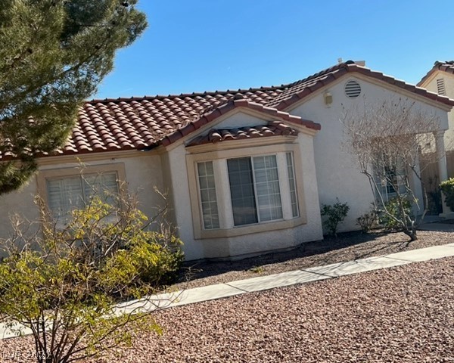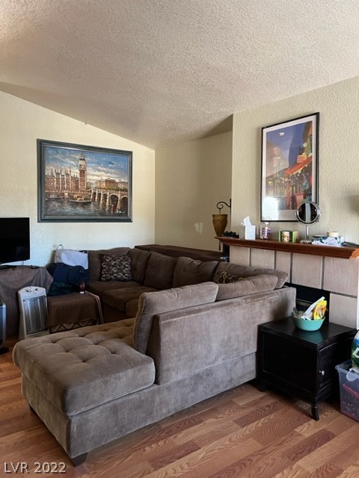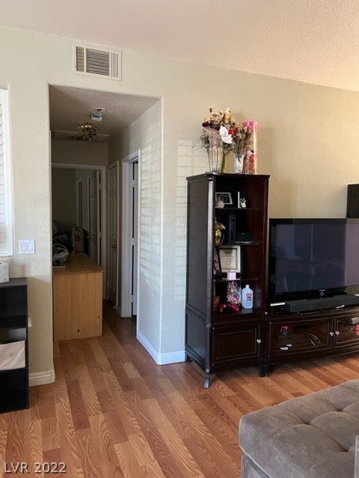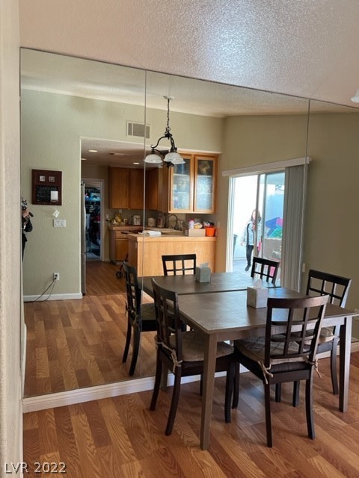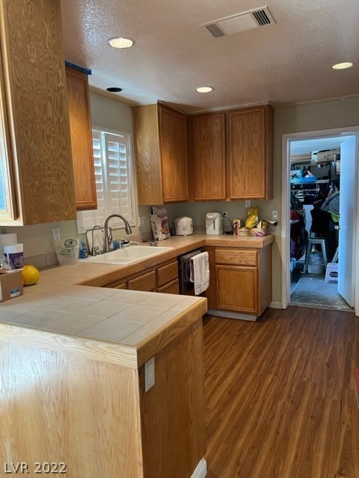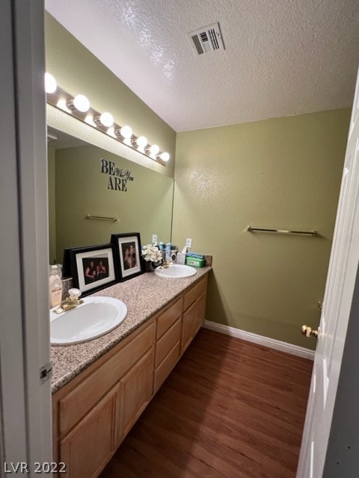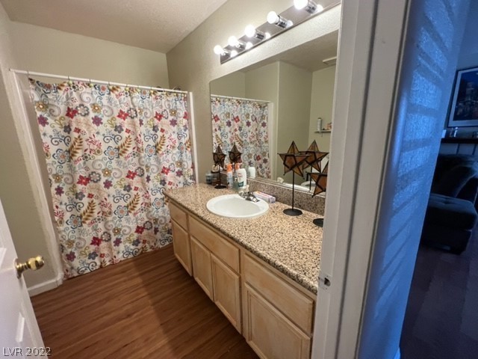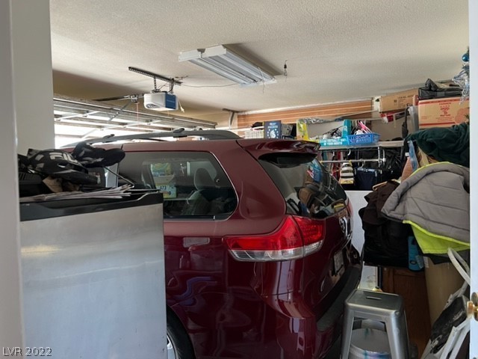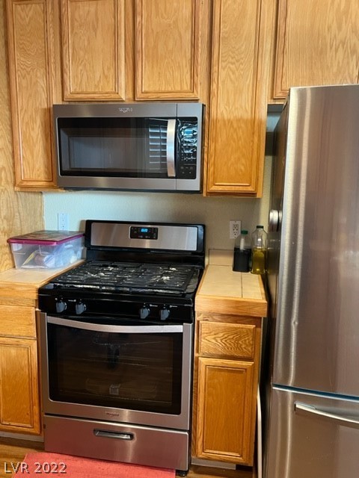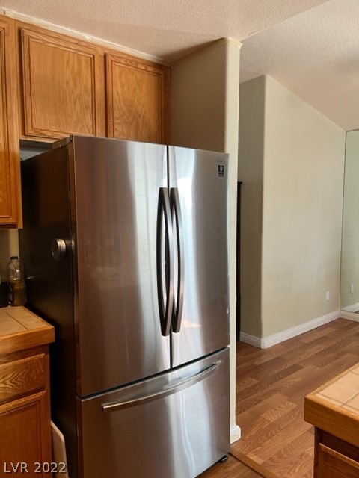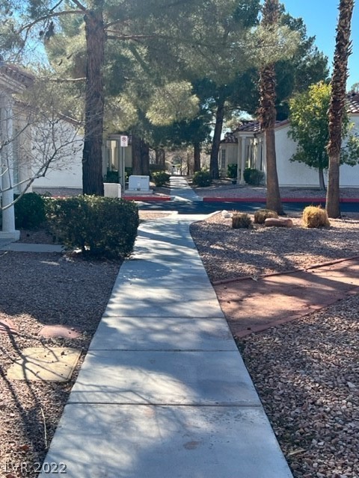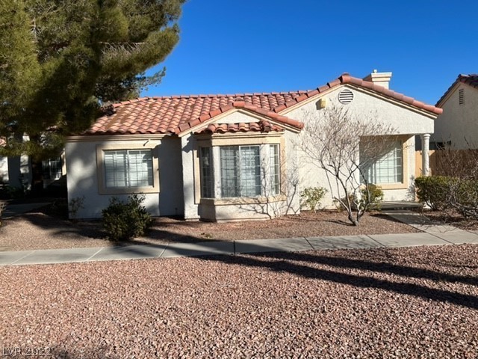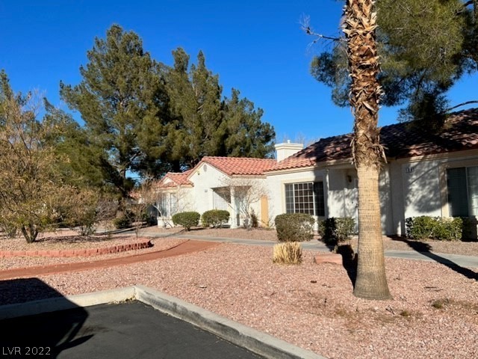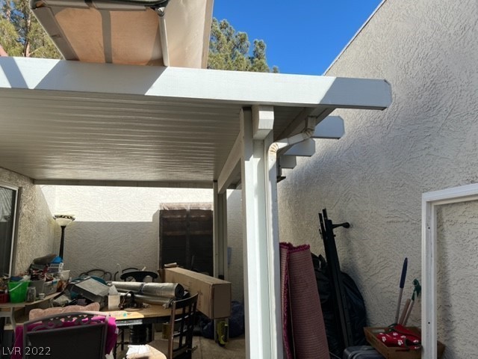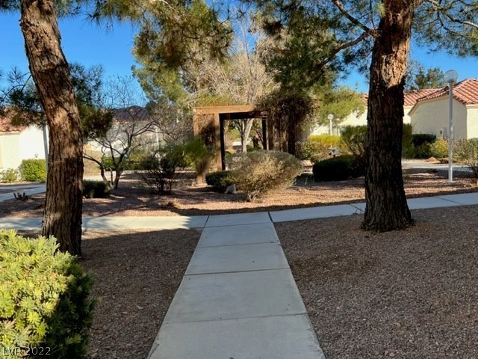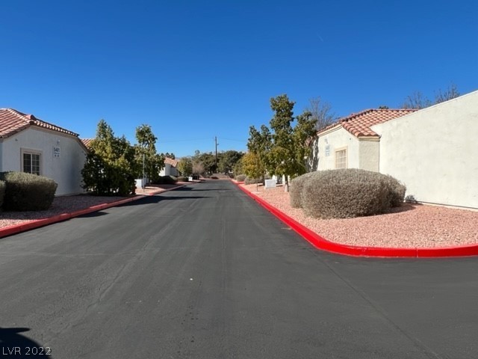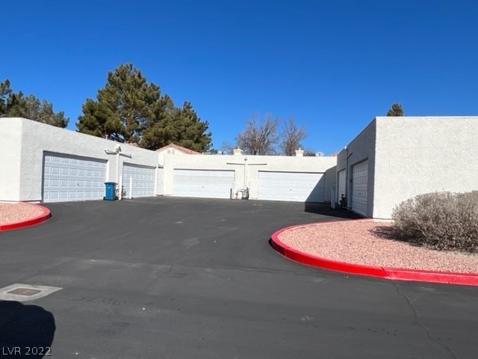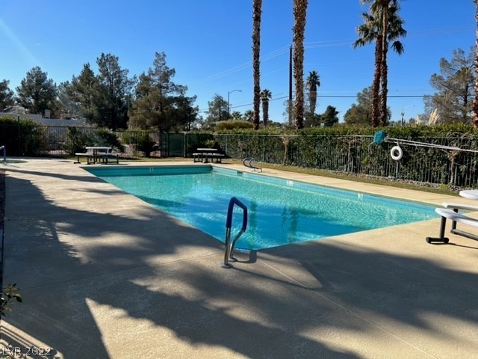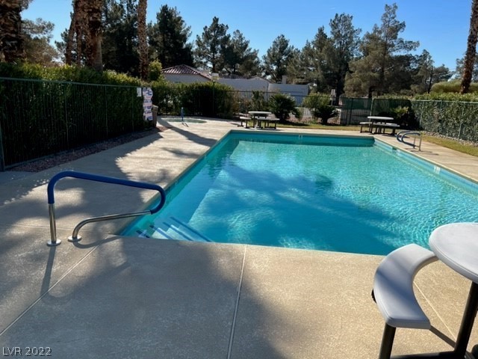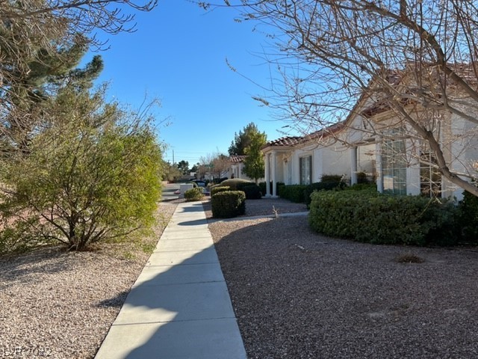5424 Geneive Ln #105, Las Vegas, NV 89108
$320,000
Price2
Beds2
Baths1,066
Sq Ft.
Most unique community of Smoke Ranch VILLA Condo. One-story homes that connected by two car garage walls. Perfect two bed room with two bath spacious setting make you feel home no doubts. Covered back yard patio with high secured wall and gate, What a safety and pleasant arrangement! All kitchen appliances are new except the dish washer. This unit is right by the community swimming POOL and SPA for your convenience . .Welcome Home.
Property Details
Virtual Tour, Homeowners Association, School / Neighborhood, Taxes / Assessments
- Virtual Tour
- Virtual Tour
- HOA Information
- Has Home Owners Association
- Association Name: Smoke Ranch
- Association Fee: $200
- Monthly
- Association Fee Includes: Common Areas, Recreation Facilities, Taxes, Water
- Association Amenities: Clubhouse, Fitness Center, Gated, Barbecue, Pool, RV Parking, Spa/Hot Tub
- School
- Elementary School: Reed Doris,Reed Doris M
- Middle Or Junior School: Brinley J. Harold
- High School: Cimarron-Memorial
- Tax Information
- Annual Amount: $828
Interior Features
- Bedroom Information
- # of Bedrooms Possible: 2
- Bathroom Information
- # of Full Bathrooms: 1
- # of Three Quarter Bathrooms: 1
- Room Information
- # of Rooms (Total): 5
- Laundry Information
- Features: Main Level
- Fireplace Information
- Has Fireplace
- # of Fireplaces: 1
- Features: Gas, Glass Doors, Living Room
- Equipment
- Appliances: Convection Oven, Dryer, Dishwasher, Gas Cooktop, Disposal, Gas Water Heater, Microwave, Refrigerator, Water Heater, Washer
- Interior Features
- Window Features: Blinds, Plantation Shutters, Window Treatments
- Accessibility Features: Accessibility Features
- Flooring: Laminate
- Other Features: Bedroom on Main Level, Ceiling Fan(s), Master Downstairs, Window Treatments
Parking / Garage
- Garage/Carport Information
- Has Garage
- Has Attached Garage
- # of Garage Spaces: 2
- Parking
- Features: Assigned, Attached, Covered, Finished Garage, Garage, Garage Door Opener, Indoor, Private, Shelves, Guest, Shared Driveway
Exterior Features
- Building Information
- Stories: 1
- Year Built Details: RESALE
- Roof Details: Tile
- Construction Details: Block, Stucco, Drywall
- Exterior Features
- Exterior Features: Handicap Accessible, Patio, Private Yard, Sprinkler/Irrigation
- Patio And Porch Features: Covered, Patio
- Security Features: Gated Community
- Fencing: Block, Back Yard
- Pool Information
- Pool Features: Association, Community
Utilities
- Utility Information
- Utilities: Cable Available, Underground Utilities
- Electric: Photovoltaics None, 220 Volts in Garage
- Sewer: Public Sewer
- Water Source: Public
- Heating & Cooling
- Has Cooling
- Cooling: Central Air, Electric
- Has Heating
- Heating: Central, Gas
Property / Lot Details
- Lot Information
- Lot Features: Drip Irrigation/Bubblers, Desert Landscaping, Landscaped, < 1/4 Acre
- Road Surface Type: Paved
- Property Information
- Direction Faces: West
- Resale
- Zoning Description: Multi-Family
Location Details
- Community Information
- Community Features: Pool
- Location Information
- Distance To Sewer Comments: Public
- Distance To Water Comments: Public
Schools
Public Facts
Beds: 2
Baths: 2
Finished Sq. Ft.: 1,066
Unfinished Sq. Ft.: —
Total Sq. Ft.: 1,066
Stories: 1
Lot Size: —
Style: Condo/Co-op
Year Built: 1994
Year Renovated: 1994
County: Clark County
APN: 13813810064
