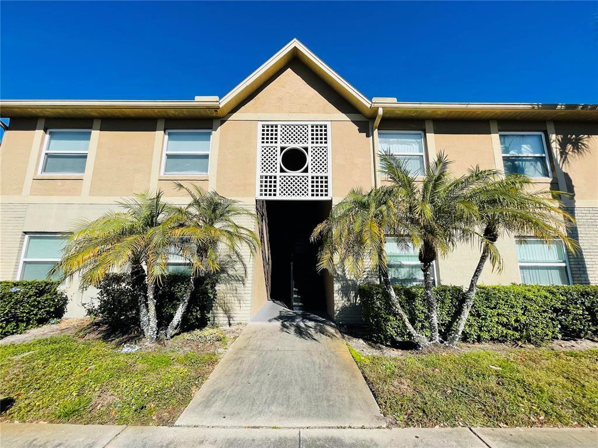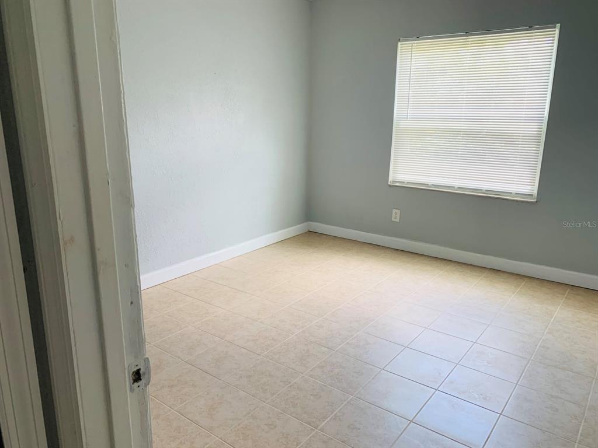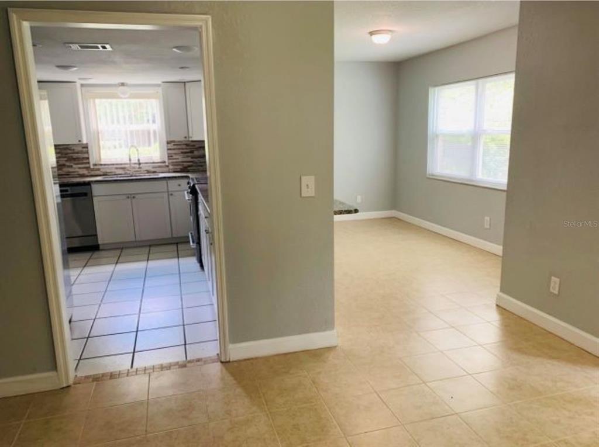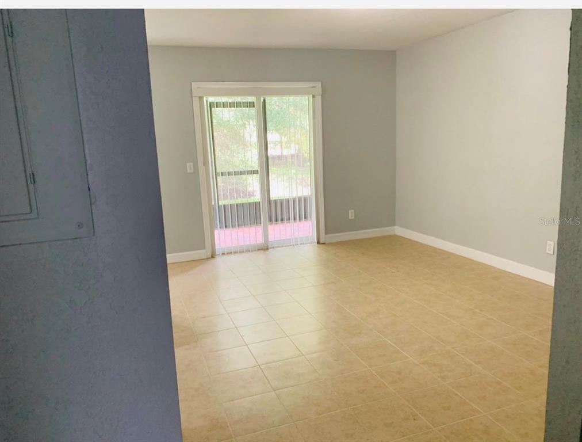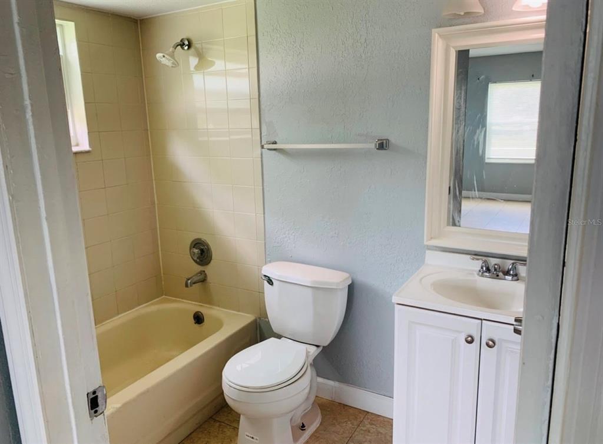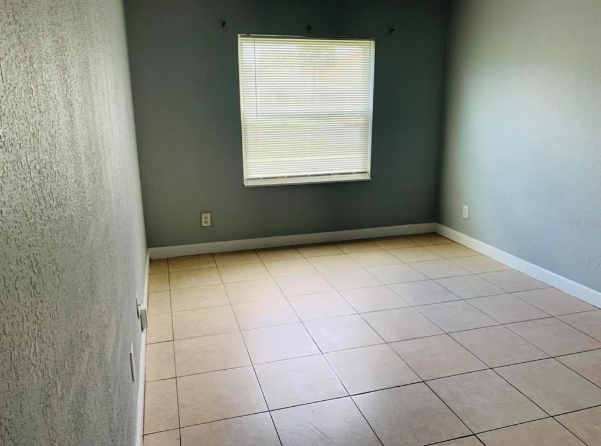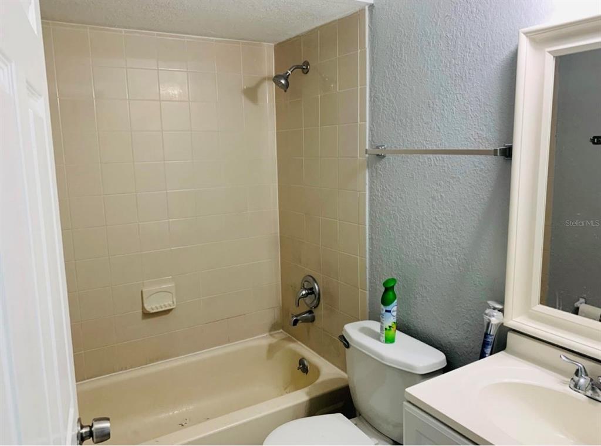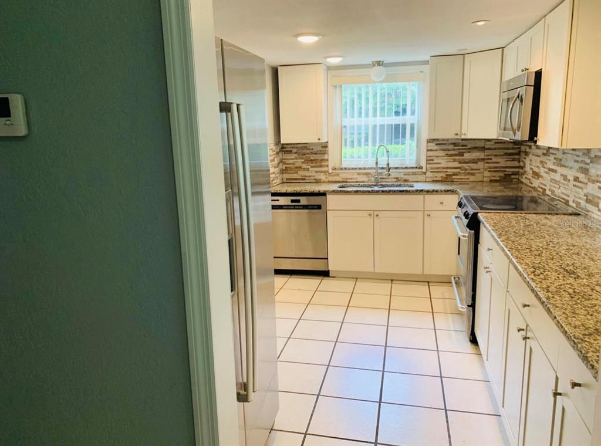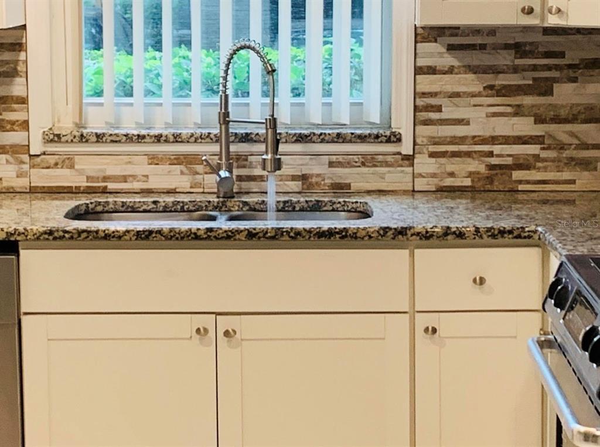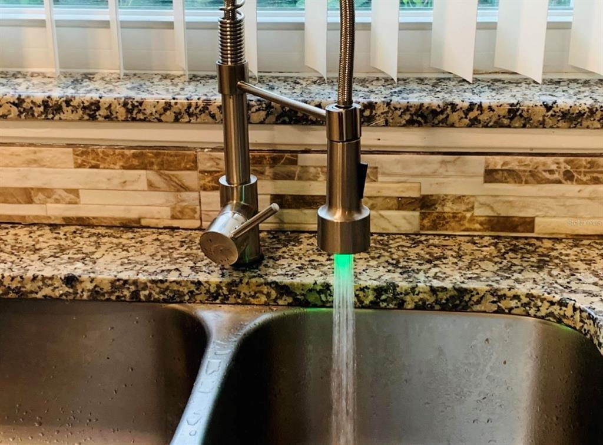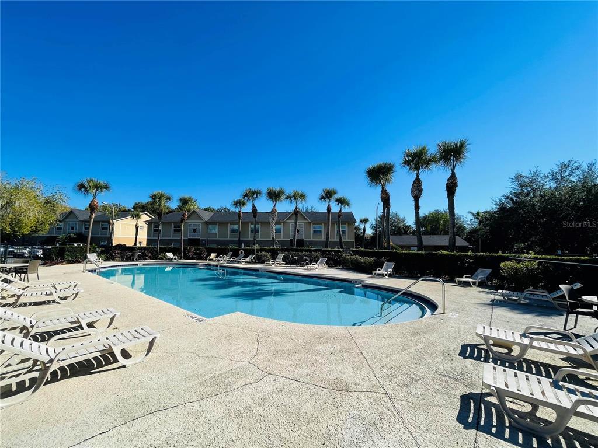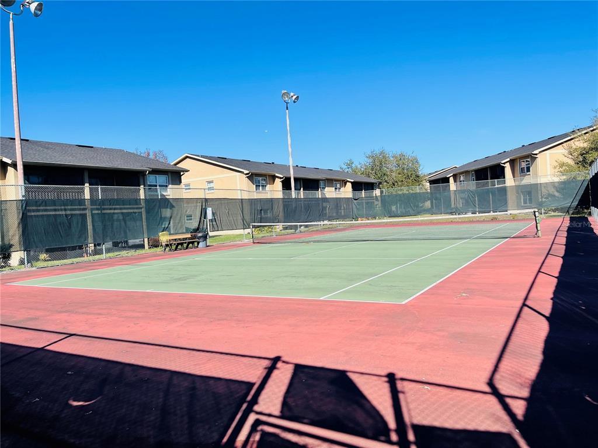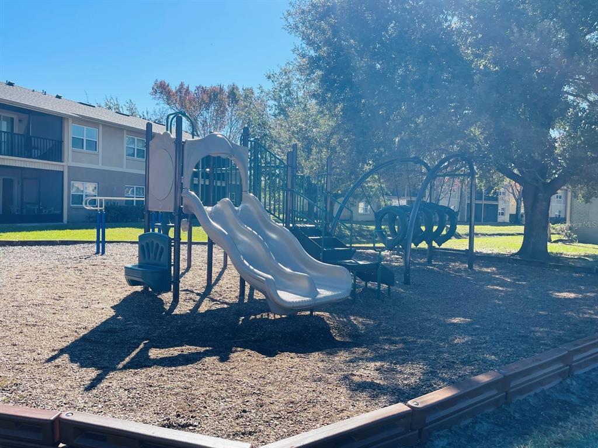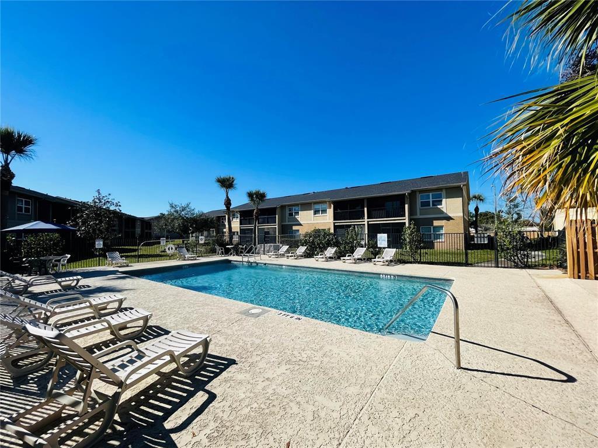2401 Barley Club Dr #01, ORLANDO, FL 32837
$185,000
Price2
Beds2
Baths905
Sq Ft.
BACK ON THE MARKET- financing fell through. Conveniently located Condo!! A few steps away from Florida Mall, Target, Marshalls, Grocery Stores, Restaurants, close to FL 528 W / Airport, Theme Parks Attractions and many more... This cozy apartment features 2 Bedrooms 2 Baths. Dining/Livingroom area combo, recently updated interior paint, new flooring throughout the house. 2 Pools, gym, tennis court are some of the amenities to offer. Great for Investment especially in this market where the inventory is very low.
Property Details
Interior Features
- Bedroom Information
- # of Bedrooms: 2
- Bathroom Information
- # of Full Baths (Total): 2
- Other Rooms Information
- # of Rooms: 5
- Heating & Cooling
- Heating Information: Central
- Cooling Information: Central Air
- Interior Features
- Interior Features: Living Room/Dining Room Combo
- Appliances: Dishwasher, Disposal, Dryer, Electric Water Heater, Microwave, Range, Refrigerator, Washer
- Flooring: Ceramic Tile
Parking / Garage, Homeowners Association, School / Neighborhood, Utilities
- Parking Information
- Parking Features: None, Open
- HOA Information
- Association Name: Stephanie Powers
- Has HOA
- Montly Maintenance Amount In Addition To HOA Dues: 0
- Association Fee Requirement: Required
- Association Approval Required Y/N: 1
- Association Fee Frequency: Monthly
- Association Fee Includes: Maintenance Grounds, Pest Control
- School Information
- Elementary School: Waterbridge Elem
- Middle Or Junior High School: Freedom Middle
- High School: Freedom High School
- Utility Information
- Water Source: Public
- Sewer: Public Sewer
- Utilities: BB/HS Internet Available, Cable Available, Cable Connected, Electricity Available, Electricity Connected, Water Available
Exterior Features
- Building Information
- Construction Materials: Block, Stucco
- Roof: Shingle
- Exterior Features
- Exterior Features: Sidewalk
Multi-Unit Information
- Multi-Family Financial Information
- Total Annual Fees: 3180.00
- Total Monthly Fees: 265.00
- Multi-Unit Information
- Unit Number YN: 0
Taxes / Assessments, Lease / Rent Details, Location Details, Misc. Information
- Tax Information
- Tax Annual Amount: $1,723.31
- Tax Year: 2021
- Lease / Rent Details
- Lease Restrictions YN: 1
- Location Information
- Directions: From 535 N turn right Central Palm Parkway then turn left on Barley Club Dr
- Miscellaneous Information
- Third Party YN: 1
Property / Lot Details
- Property Features
- Universal Property Id: US-12095-N-102429305528010-S-01
- Waterfront Information
- Waterfront Feet Total: 0
- Water View Y/N: 0
- Water Access Y/N: 0
- Water Extras Y/N: 0
- Property Information
- CDD Y/N: 0
- Homestead Y/N: 0
- Property Type: Residential
- Property Sub Type: Condominium
- Zoning: P-D
- Lot Information
- Lot Size Acres: 0.1
- Road Surface Type: Asphalt
- Lot Size Square Meters: 406
Listing Information
- Listing Information
- Buyer Agency Compensation: 2
- Previous Status: Pending
- Listing Date Information
- Status Contractual Search Date: 2022-01-16
- Listing Price Information
- Calculated List Price By Calculated Sq Ft: 204.42
Home Information
- Green Information
- Green Verification Count: 0
- Direction Faces: East
- Home Information
- Living Area: 905
- Living Area Units: Square Feet
- Living Area Source: Public Records
- Living Area Meters: 84.08
- Building Area Units: Square Feet
- Foundation Details: Slab
- Stories Total: 1
- Levels: One
Community Information
- Condo Information
- Floor Number: 1
- Monthly Condo Fee Amount: 265
- Condo Land Included Y/N: 0
- Condo Fees Term: Monthly
- Condo Fees: 265
- Community Information
- Community Features: Fitness Center, Playground, Pool, Sidewalks, Tennis Courts
- Pets Allowed: Yes
- Max Pet Weight: 50 Subdivision / Building, Agent & Office Information
- Building Information
- MFR_BuildingNameNumber: N/A
- Information For Agents
- Non Rep Compensation: 1%
Schools
Public Facts
Beds: —
Baths: —
Finished Sq. Ft.: —
Unfinished Sq. Ft.: —
Total Sq. Ft.: —
Stories: —
Lot Size: —
Style: Condo/Co-op
Year Built: —
Year Renovated: —
County: Orange County
APN: 10 24 29 3055 28 010
