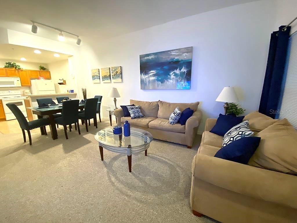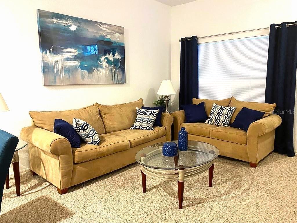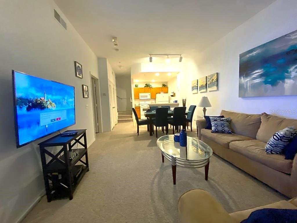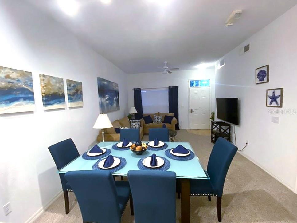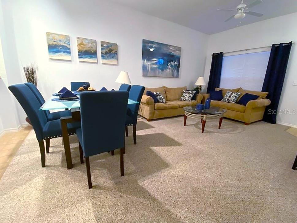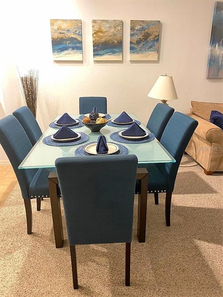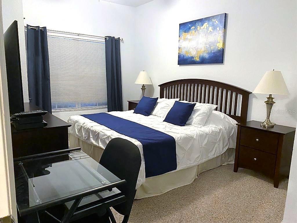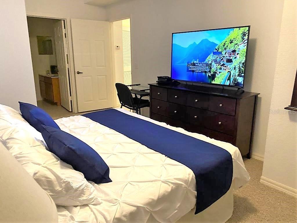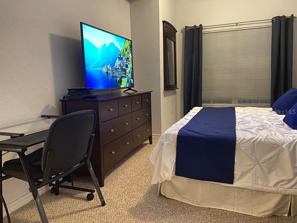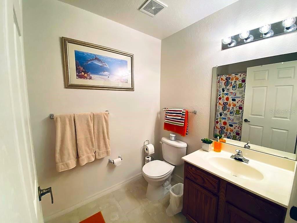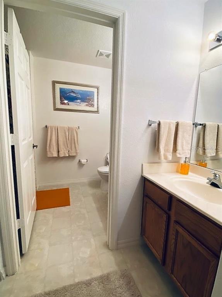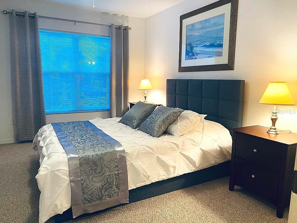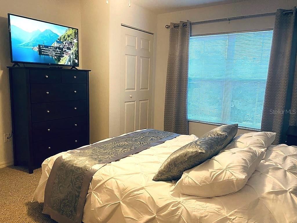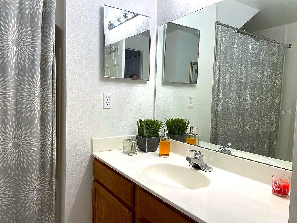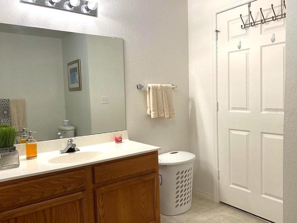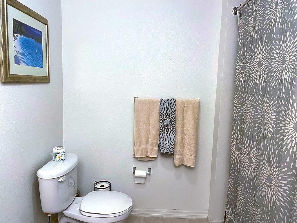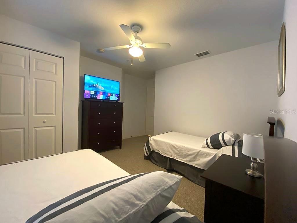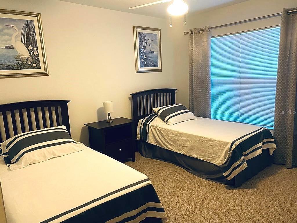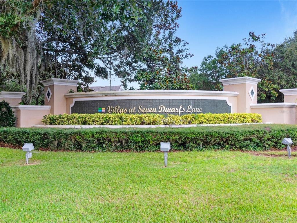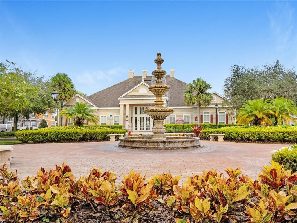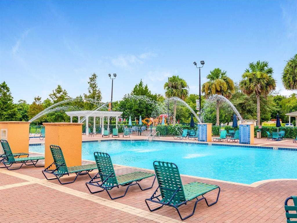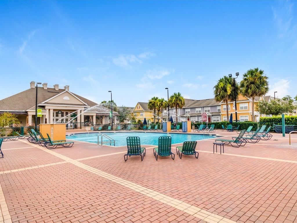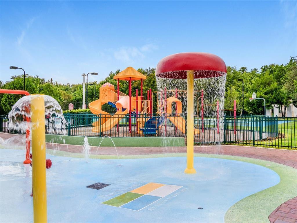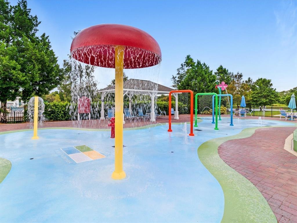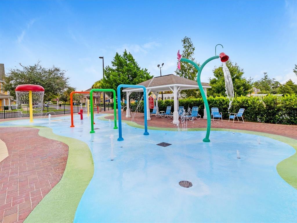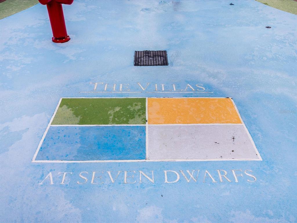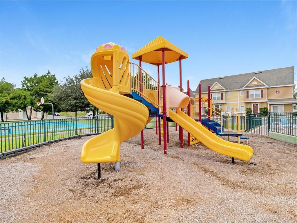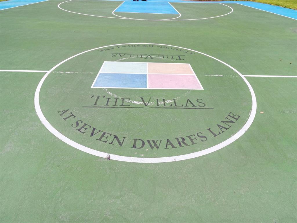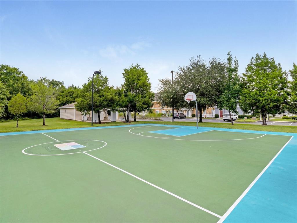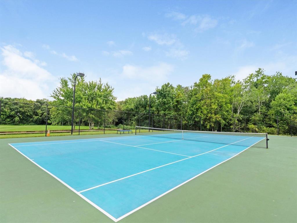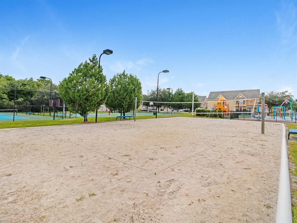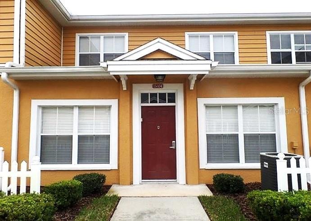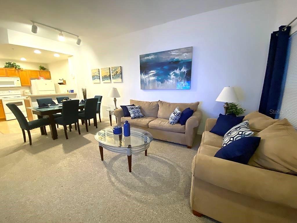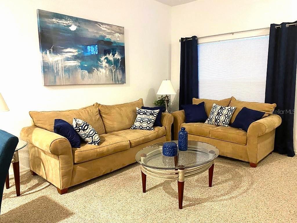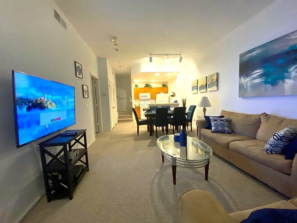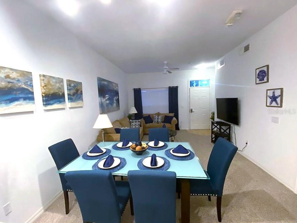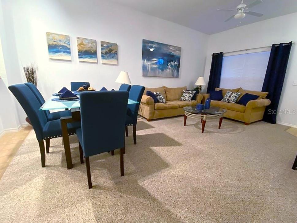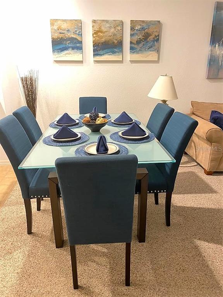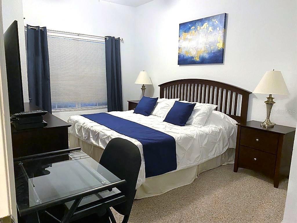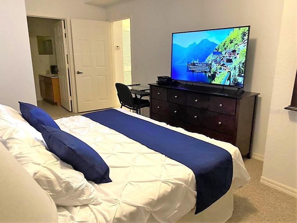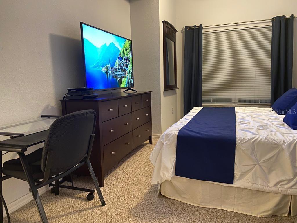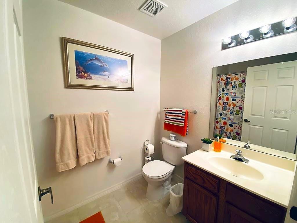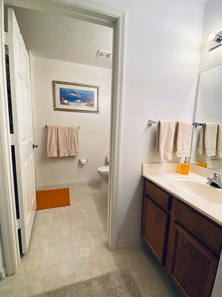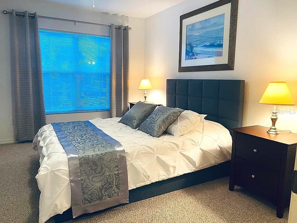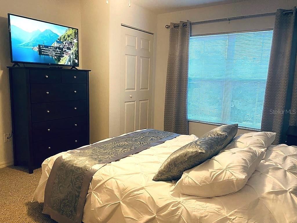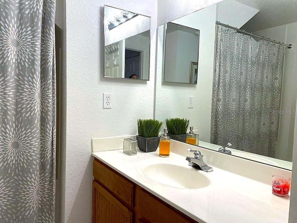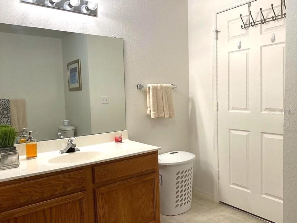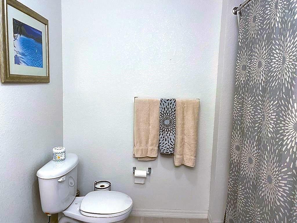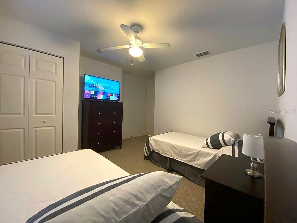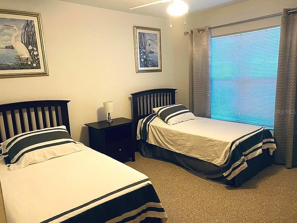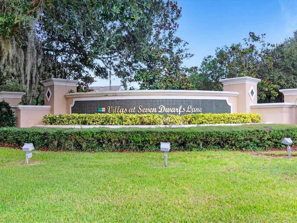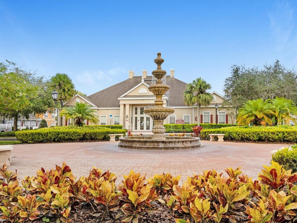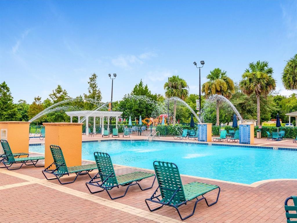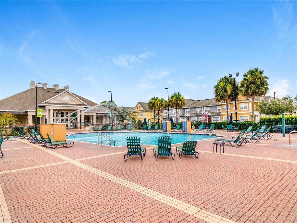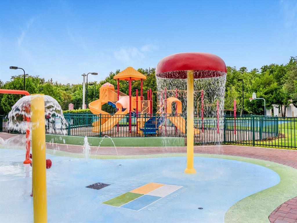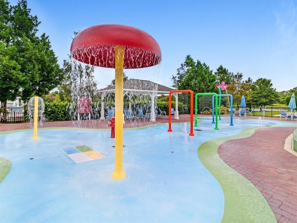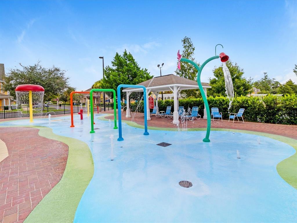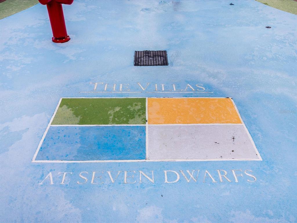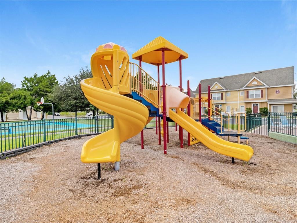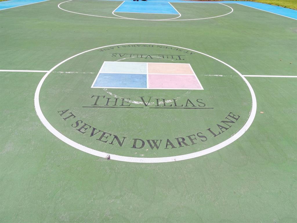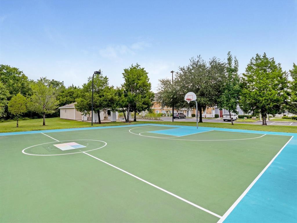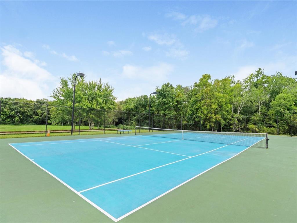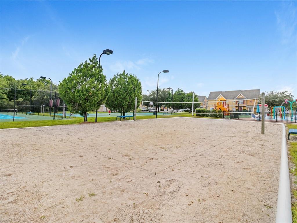2622 Lodi Cir #104, KISSIMMEE, FL 34746
$315,000
Price3
Beds2
Baths1,296
Sq Ft.
LIVE VIRTUAL TOUR AVAILABLE!! WELCOME HOME! This beautiful FULLY FURNISHED 3-bedroom 2 bath 2 story condo is located in the desirable 24-hour GUARD GATED RESORT community in the VILLAS AT SEVEN DWARFS AND RIGHT ACROSS FROM THE AMENITIES!! It is conveniently located near the WALT DISNEY WORLD ENTRANCE near exit 68, I4 to UNIVERSAL STUDIOS, SEA WORLD, plus many restaurants, fantastic SHOPPING outlets and beaches for your convenience! This TASTEFULLY DECORATED UNIT has master bedroom downstairs with full bathroom, along with 2 more bedrooms that share second bathroom with extra sink. The KITCHEN IS FULLY EQUIPPED with wood cabinets, all appliances including dishwasher, range, built in microwave and refrigerator, plus compact washer & dryer! Bathrooms and kitchen have solid countertops and ceramic tile in wet areas. This open kitchen/family & dining room area is perfect for family gatherings! Villas at Seven Dwarfs Resort has everything you could desire, a SPACIOUS COMMUNITY CLUBHOUSE with RESORT STYLE HEATED POOL & JACUZZI AND SUNDECKS, FITNESS CENTER, GATHERING ROOM, BUSINESS CENTER & GAMES ROOM! THERE IS ALSO A TIKI BAR, YES, FOOD & DRINKS ARE AVAILABLE POOLSIDE! FOR ENTERTAINMENT THERE IS BASKETBALL, TENNIS, SAND VOLLEYBALL & BOCCE BALL COURTS, PLAYGROUND, FISHING DECK, FAMILY PICNIC- BBQ AREA AND BEAUTIFUL GARDENS! The HOMEOWNER’S ASSOCIATION FEES COVER 24 HOUR SECURITY, CABLE TV AND INTERNET, LAWN SERVICE, EXTERIOR PAINT RESERVES, LANDSCAPING, VALET TRASH, & SEWER, ROOF MAINTENANCE, EXTERIOR PEST CONTROL and COMMUNITY common area MAINTENANCE. This is a must see! Just bring your toothbrush, this home is ready and waiting for you!!
Property Details
Virtual Tour, Parking / Garage, Homeowners Association, School / Neighborhood
- Virtual Tour
- Virtual Tour
- Parking Information
- Parking Features: Guest, On Street
- HOA Information
- Association Name: NICKY BATTY
- Has HOA
- Montly Maintenance Amount In Addition To HOA Dues: 0
- Association Fee Requirement: Required
- Association Approval Required Y/N: 0
- Monthly HOA Amount: 400.00
- Association Amenities: Cable TV, Clubhouse, Fitness Center, Gated, Lobby Key Required, Playground, Pool, Recreation Facilities, Security, Spa/Hot Tub, Tennis Court(s)
- Association Fee: $400
- Association Fee Frequency: Monthly
- Association Fee Includes: Cable TV, Pool, Escrow Reserves Fund, Internet, Maintenance Structure, Maintenance Grounds, Pest Control, Recreational Facilities, Security, Trash
- School Information
- Elementary School: Floral Ridge Elementary
- Middle Or Junior High School: Kissimmee Middle
- High School: Celebration High
Interior Features
- Bedroom Information
- # of Bedrooms: 3
- Bathroom Information
- # of Full Baths (Total): 2
- Laundry Room Information
- Laundry Features: Laundry Closet
- Other Rooms Information
- Additional Rooms: Inside Utility
- # of Rooms: 5
- Heating & Cooling
- Heating Information: Central
- Cooling Information: Central Air
- Interior Features
- Interior Features: Ceiling Fans(s), Kitchen/Family Room Combo, Living Room/Dining Room Combo, Solid Surface Counters, Solid Wood Cabinets
- Window Features: Blinds, Rods, Window Treatments
- Appliances: Cooktop, Dishwasher, Disposal, Dryer, Electric Water Heater, Ice Maker, Microwave, Range, Range Hood, Refrigerator, Washer
- Flooring: Carpet, Ceramic Tile
- Building Elevator YN: 0
Exterior Features
- Building Information
- Construction Materials: Concrete, Stucco
- Roof: Shingle
- Exterior Features
- Exterior Features: Irrigation System, Lighting, Sidewalk, Sprinkler Metered
Multi-Unit Information
- Multi-Family Financial Information
- Total Annual Fees: 4800.00
- Total Monthly Fees: 400.00
- Multi-Unit Information
- Unit Number YN: 0
- Furnished: Yes
Utilities, Taxes / Assessments, Lease / Rent Details, Location Details
- Utility Information
- Water Source: Public
- Sewer: Public Sewer
- Utilities: Cable Connected, Electricity Connected, Sprinkler Meter, Street Lights, Water Connected
- Tax Information
- Tax Annual Amount: $2,447
- Tax Year: 2021
- Lease / Rent Details
- Lease Restrictions YN: 1
- Location Information
- Directions: From I-4 W head east on US-192 to Seven Dwarfs Lane. Take a left, then right in Seven Dwarfs Community. Head straight to Lodi Cir on right of clubhouse. Condo is on the right.
Property / Lot Details
- Property Features
- Universal Property Id: US-12097-N-122528544900151040-S-#104
- Waterfront Information
- Waterfront Feet Total: 0
- Water View Y/N: 1
- Water View Description: Lake
- Water Access Y/N: 0
- Water Extras Y/N: 0
- Property Information
- CDD Y/N: 0
- Homestead Y/N: 0
- Property Type: Residential
- Property Sub Type: Condominium
- Zoning: PD
- Land Information
- Vegetation: Mature Landscaping, Trees/Landscaped
- Total Acreage: 0 to less than 1/4
- Lot Information
- Lot Features: In County, Paved
- Lot Size Acres: 0.02
- Road Surface Type: Paved
- Road Responsibility: Public Maintained Road
- Lot Size Square Meters: 67 Misc. Information, Subdivision / Building, Agent & Office Information
- Miscellaneous Information
- Third Party YN: 1
- Building Information
- MFR_BuildingAreaTotalSrchSqM: 120.40
- MFR_BuildingNameNumber: 15
- Information For Agents
- Non Rep Compensation: 1%
Listing Information
- Listing Information
- Buyer Agency Compensation: 2.5
- Listing Date Information
- Status Contractual Search Date: 2022-02-09
- Listing Price Information
- Calculated List Price By Calculated Sq Ft: 243.06
Home Information
- Green Information
- Direction Faces: North
- Home Information
- Living Area: 1296
- Living Area Units: Square Feet
- Living Area Source: Public Records
- Living Area Meters: 120.40
- Building Area Total: 1296
- Building Area Units: Square Feet
- Building Area Source: Public Records
- Foundation Details: Slab
- Stories Total: 2
- Levels: Two
- Security Features: Gated Community, Security Gate, Security Lights, Smoke Detector(s)
Community Information
- Condo Information
- Floor Number: 1
- Monthly Condo Fee Amount: 0
- Condo Land Included Y/N: 1
- Condo Fees Term: Monthly
- Condo Fees: 0
- Community Information
- Community Features: Association Recreation - Owned, Deed Restrictions, Fitness Center, Gated, Playground, Pool, Sidewalks, Tennis Courts
- Pets Allowed: Yes
- Max Pet Weight: 25
Schools
Public Facts
Beds: 3
Baths: 2
Finished Sq. Ft.: 1,296
Unfinished Sq. Ft.: —
Total Sq. Ft.: 1,296
Stories: 2
Lot Size: —
Style: Condo/Co-op
Year Built: 2006
Year Renovated: 2006
County: Osceola County
APN: 122528544900151040
