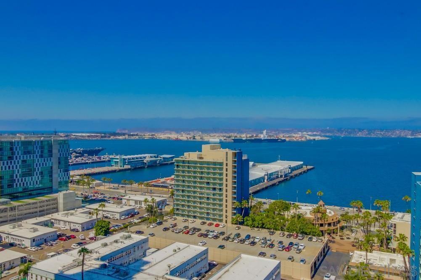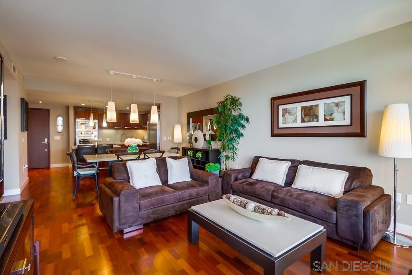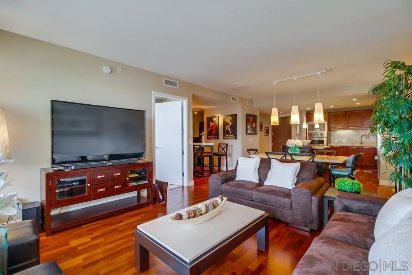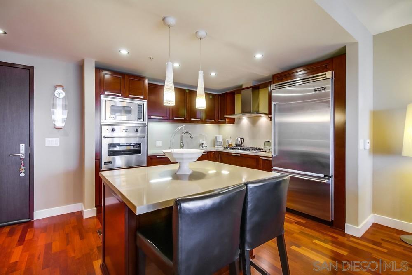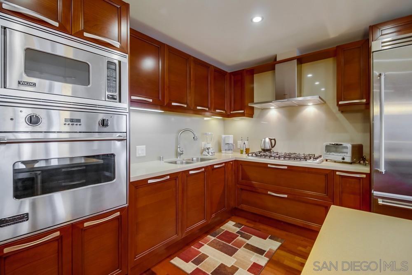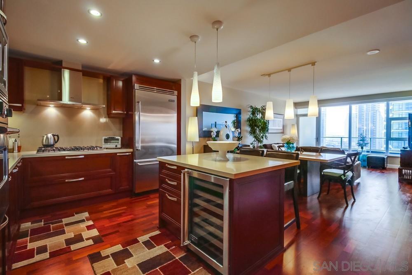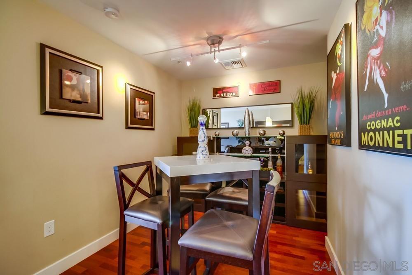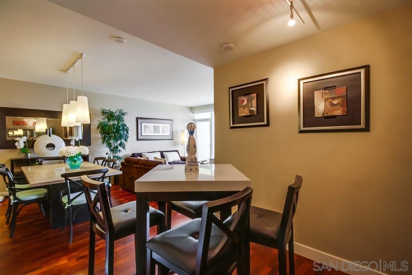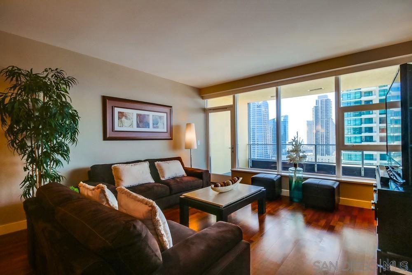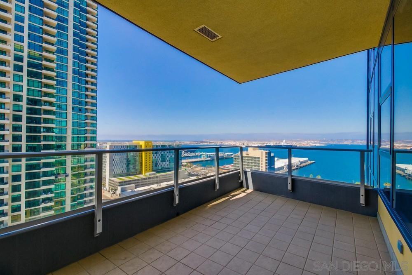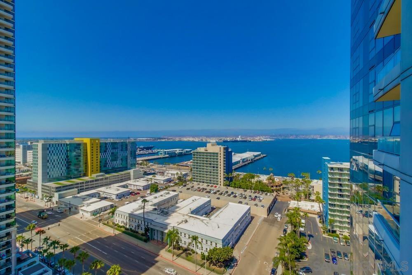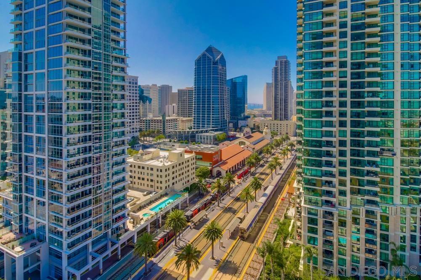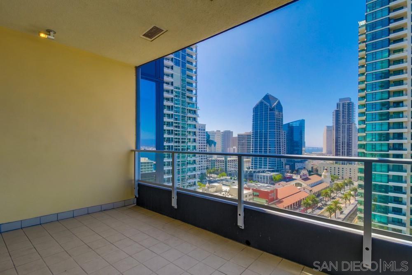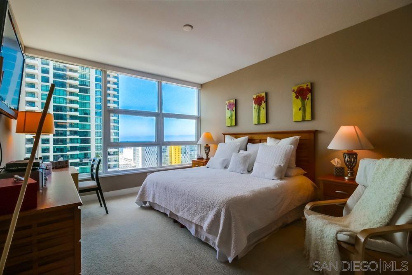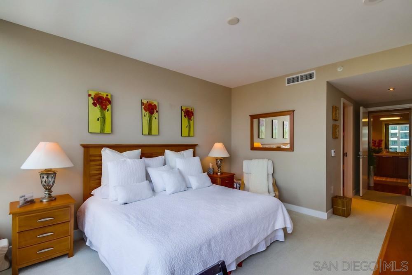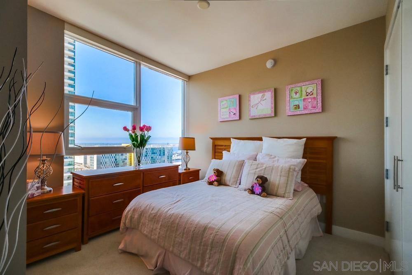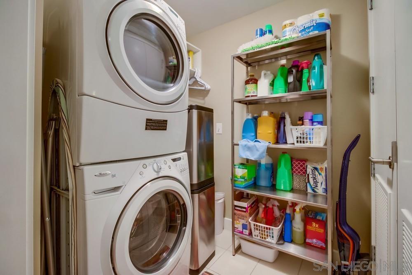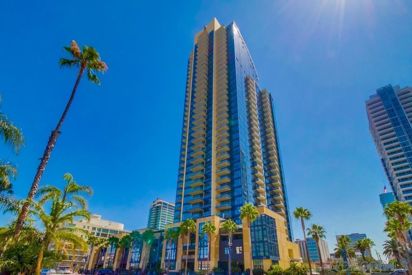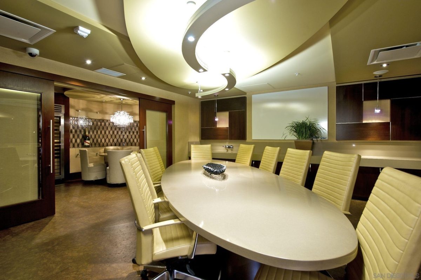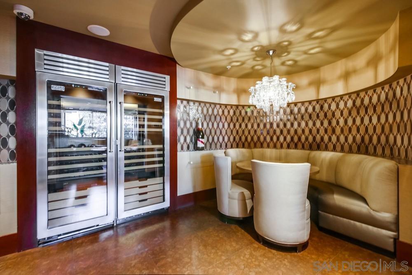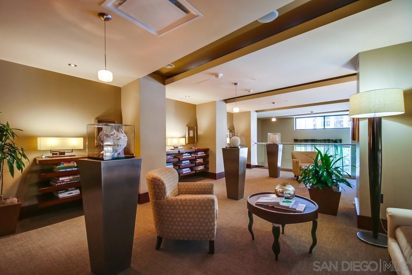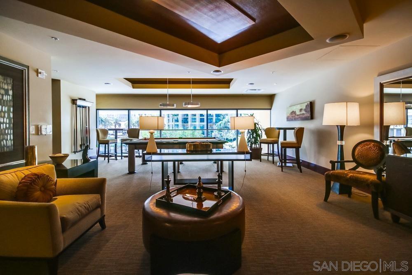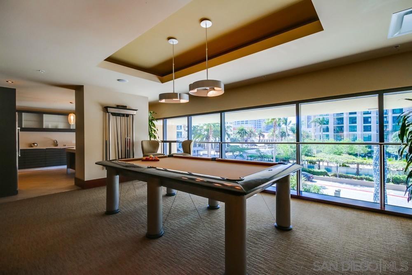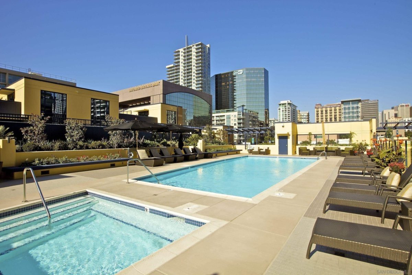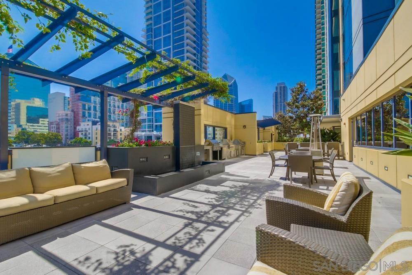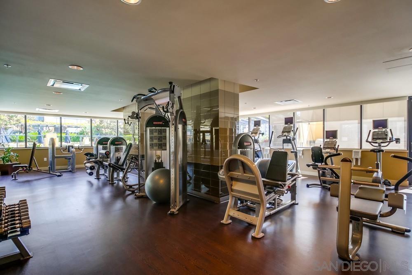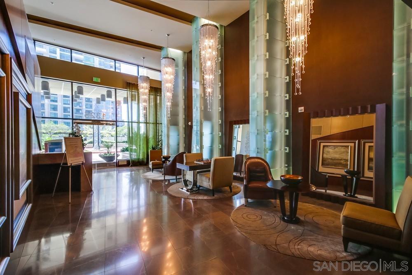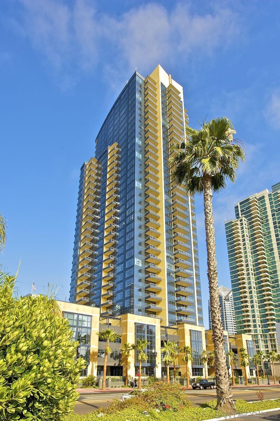1325 Pacific Hwy #1903, San Diego, CA 92101
$1,225,000
Price3
Beds2
Baths1,460
Sq Ft.
BAYSIDE 1903 offers 2 bedrooms + Office/Den with Southwest water & city views from every room! Large Chef’s kitchen opens to dining, breakfast & living room. Well-designed kitchen features Viking appliances including wine refrigerator & beautiful Snaidero (Italian) cabinetry. Spacious balcony invites dining al fresco while enjoying gorgeous sunrises & sunsets! Generously sized laundry room adds storage space in residence, more storage in garage. Bayside amenities include movie screening lounge, resort inspired pool, wine tasting room, serious fitness room, community room w/ full kitchen and pool table, EV charging. .. see supplemental remarks. Bayside is located on the residential Front Row of Downtown's Western waterfront. Bayside was built by Bosa Development. The finishes here surpass all other condominiums Downtown in terms of quality. (i. e. Viking appliances, Snaidero Italian cabinetry, etc. ) and there are more amenities than other Bosa properties. Bosa retained the services of a leading hotel interior design firm to create Bayside's outstanding community amenities. Owners enjoy the privileges of Bayside's private wine tasting lounge (complete with event wine storage), conference room with Wi-Fi, movie screening room, owner's library on the mezzanine level, 3rd floor executive lounge with 4 plasma TVs, resort inspired pool with private cabanas, spa, steam, sauna, and exercise club with juice bar. Peace of mind is standard with Bayside's 24 hour attended parking kiosk (self-parking). Bayside's elegant lobby with glass columns is attended 24 hours a day. You get all of these amenities yet have the lowest HOA fee in its class of buildings.
Property Details
Virtual Tour, Parking / Garage, Lease / Rent Details, Listing Information
- Virtual Tour
- Virtual Tour
- Virtual Tour
- Parking Information
- # of Garage Parking Spaces: 2
- Garage Type: Assigned, Gated, Underground, Community Garage
- Lease / Rental Information
- Pets Allowed
- Listing Date Information
- LVT Date: 2021-11-24
Interior Features
- Bedroom Information
- # of Bedrooms: 2
- # of Optional Bedrooms: 1
- Master Bedroom Dimensions: 14x11
- Bedroom 2 Dimensions: 12 x 11
- Bathroom Information
- # of Baths (Full): 2
- Interior Features
- Bathtub, Built-Ins, Shower, Shower in Tub, Stone Counters, Storage Space, Trash Chute
- Equipment: Dishwasher, Disposal, Dryer, Fire Sprinklers, Microwave, Refrigerator, Washer, 6 Burner Stove, Built In Range, Freezer, Ice Maker, Gas Range, Gas Cooking
- Flooring: Wood
- Heating & Cooling
- Cooling: Central Forced Air, Zoned Area(s)
- Heat Source: Electric, Natural Gas
- Heat Equipment: Zoned Areas, Forced Air Unit
- Laundry Information
- Laundry Location: Laundry Room
- Laundry Utilities: Electric
- Room Information
- Square Feet (Estimated): 1,460
- Extra Room 1 Dimensions: 10 x 9
- Dining Room Dimensions: 14 x 11
- Family Room Dimensions:
- Kitchen Dimensions: 12 x 10
- Living Room Dimensions: 14 x 12
- Bonus Room, Breakfast Area, Den, Dining Area, Exercise Room, Media/Music, Office, Sauna/Steam, Storage Room, Living Room, Master Bedroom, Recreation, Gym, Laundry, Master Bathroom
Exterior Features
- Exterior Features
- Construction: Metal, Stone, Concrete
- Fencing: Full, Excellent Condition
- Patio: Balcony, Covered, Stone/Tile
- Building Information
- Contemporary
- Year Built: 2009
- Builder
- Turnkey
- # of Stories: 36
- Total Stories: 1
- Has Elevator
- Building Entrance Level: 1
- Roof: Concrete
- Pool Information
- Pool Type: Below Ground, Community/Common, Exercise, Lap, Gunite, Heated, Fenced
- Pool Heat: Gas
- Spa: Community/Common, Private Below Ground, Private with Pool, Yes, Heated, Gunite
- Spa Heat: Gas
Multi-Unit Information
- Multi-Unit Information
- # of Units in Complex: 232
- # of Units in Building: 232
- % of Owner Occupancy: 90
- Community Information
- Features: BBQ, Clubhouse/Recreation Room, Concierge, Exercise Room, Gated Community, On-Site Guard, Pool, Recreation Area, Sauna, Spa/Hot Tub, Other (See Remarks)
Homeowners Association
- HOA Information
- Billiard Room, Card Room, Club House, Guard, Gym/Ex Room, Meeting Room, Pets Permitted, Picnic Area, Spa, Storage Area, Barbecue, Pool, Onsite Property Mgmt, Rec Multipurpose Room
- Fee Payment Frequency: Monthly
- HOA Fees Reflect: Per Month
- HOA Name: Bayside HOA
- HOA Phone: 619-238-4758
- HOA Fees: $990
- HOA Fees (Total): $11,880
- HOA Fees Include: Common Area Maintenance, Exterior (Landscaping), Exterior Building Maintenance, Gas, Gated Community, Hot Water, Limited Insurance, Sewer, Trash Pickup, Water, Security, Concierge
- Other Fee Information
- Monthly Fees (Total): $990
- Fee Type: Other (See Remarks)
Utilities
- Utility Information
- Cable Available, Electricity Available, Natural Gas Connected, Sewer Connected, Water Connected
- Sewer Connected, Public Sewer
- Water Information
- Water Available
- Water Heater Type: Other (See Remarks), Water Heater Central
Property / Lot Details
- Property Information
- # of Units in Building: 232
- # of Stories: 36
- Residential Sub-Category: Attached
- Residential Sub-Category: Attached
- Approximate Living Space: 1,000 to 1,499 Sq. Ft.
- Entry Level Unit: 19
- Sq. Ft. Source: Builders Brochure
- Pets Allowed
- Known Restrictions: CC&R's
- Unit Location: Middle
- Sign on Property: No
- Property Features
- Elevators/Stairclimber
- Security: Automatic Gate, Gated Community, On-Site Guard, Fire Sprinklers, 24 Hour Security, Gated with Guard, Resident Manager, Smoke Detector, Carbon Monoxide Detectors
- Telecommunications: Cable (Coaxial)
- Lot Information
- # of Acres (Approximate): 1.5
- Frontage: Bay
- Lot Size: 0 (Common Interest)
- Lot Size Source: Builder
- Curbs, Public Street, Sidewalks, Street Paved, West of I-5, Landscaped
- View: Bay, City, Evening Lights, Mountains/Hills, Ocean, Marina, Water, Harbor, Neighborhood, City Lights
- Land Information
- Topography: Level
Schools
Public Facts
Beds: 2
Baths: 2
Finished Sq. Ft.: 1,286
Unfinished Sq. Ft.: —
Total Sq. Ft.: 1,286
Stories: —
Lot Size: —
Style: Condo/Co-op
Year Built: 2009
Year Renovated: 2009
County: San Diego County
APN: 5333911110
