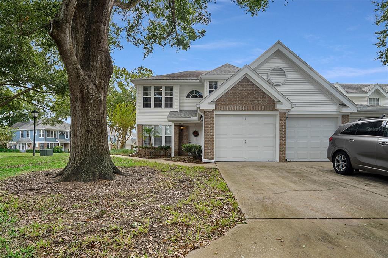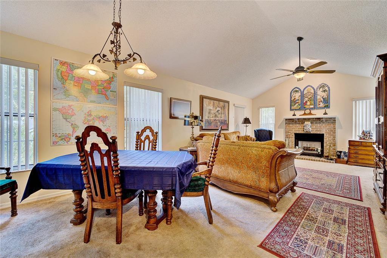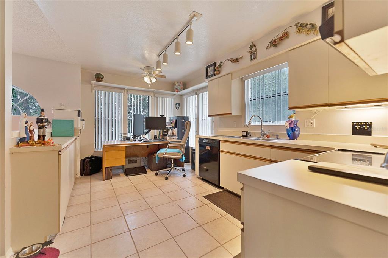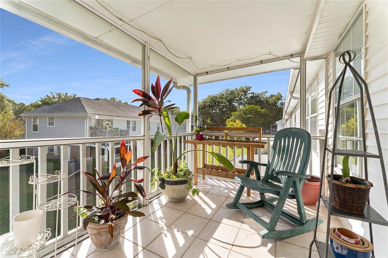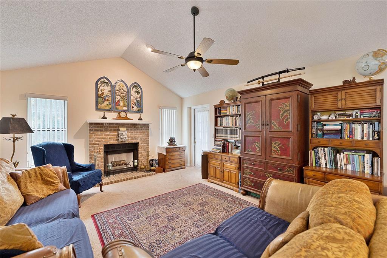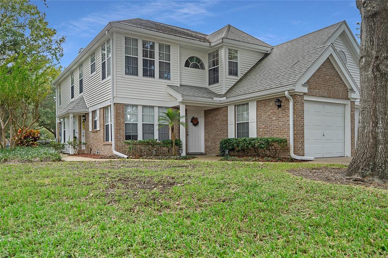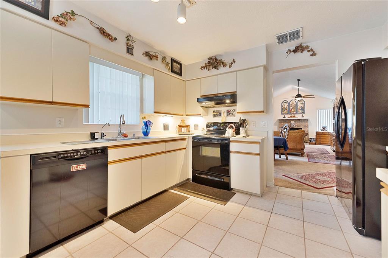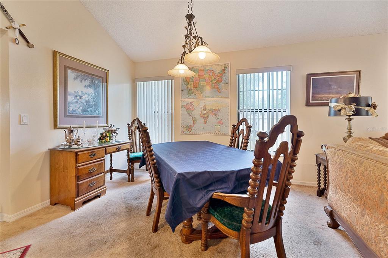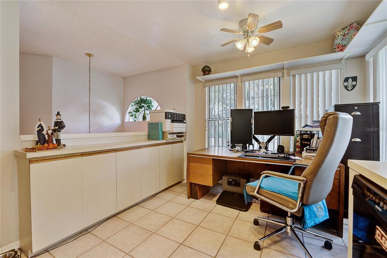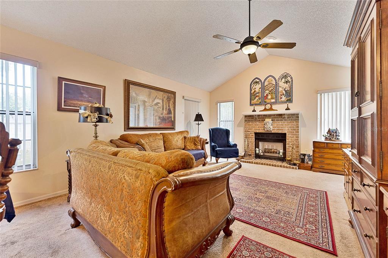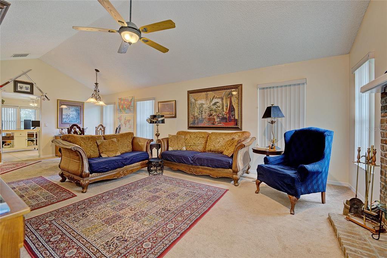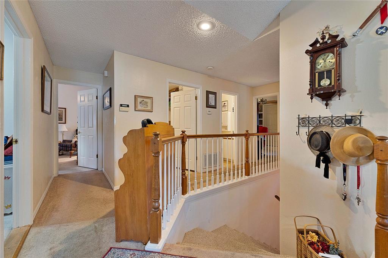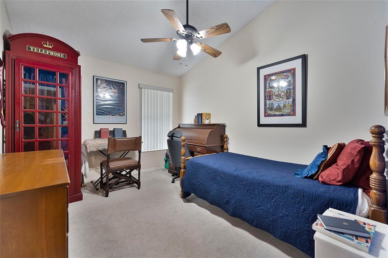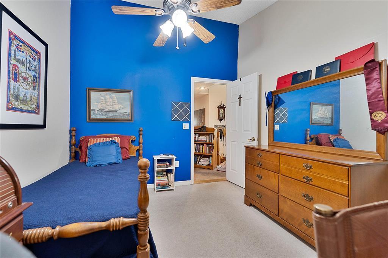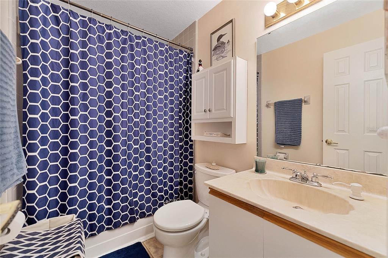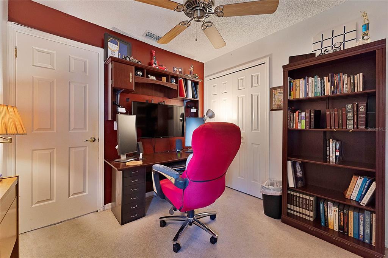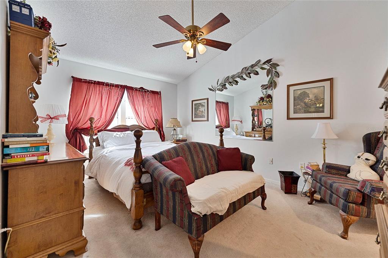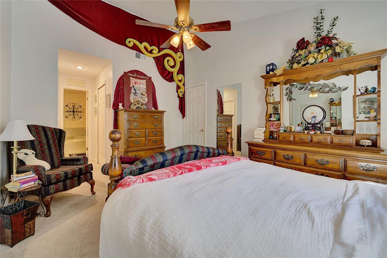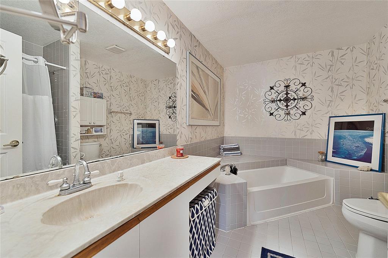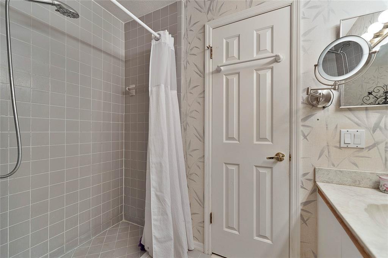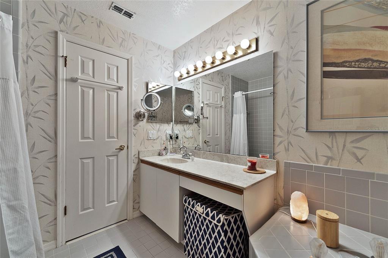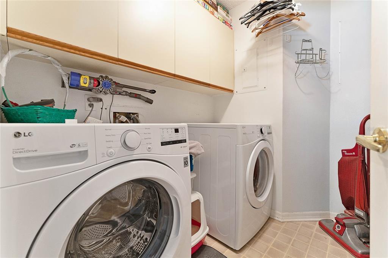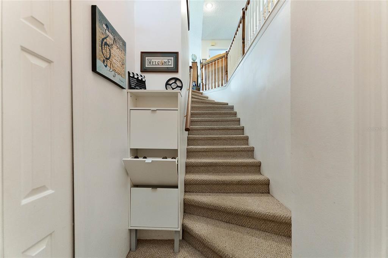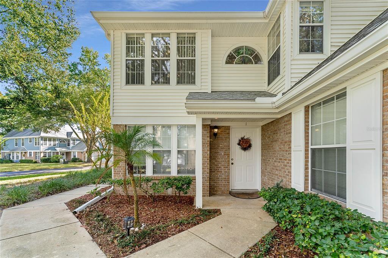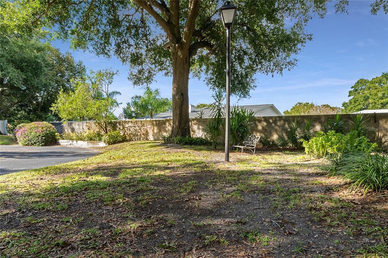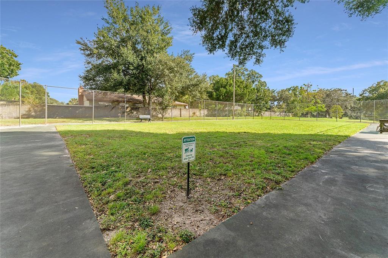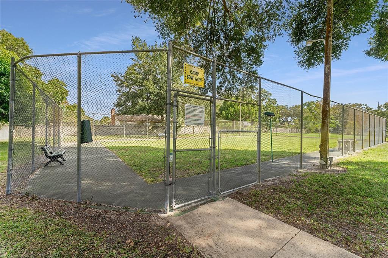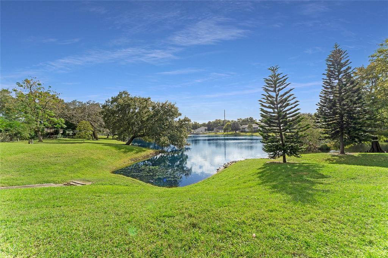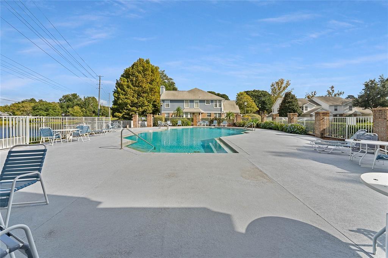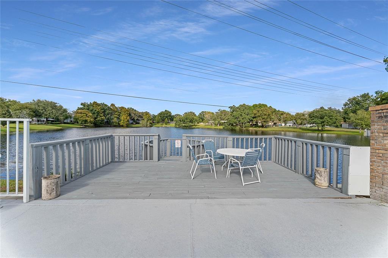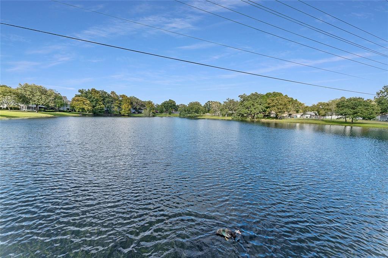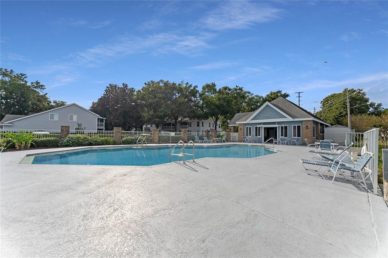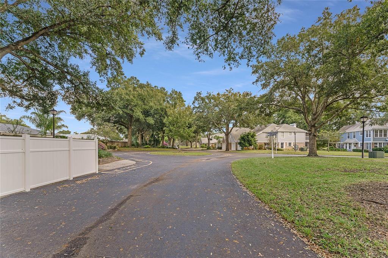4700 Buggy Whip Ln #102, ORLANDO, FL 32812
$285,000
Price3
Beds2
Baths1,509
Sq Ft.
WELCOME HOME to this lovely corner location townhouse with lake views! NO CDD! in the highly sought out, trendy, and oh-so conveniently located community of Mariners Village! Less than 5 miles and minutes from downtown Orlando, and a short distance to Orlando International Airport. This neighborhood is well established with Mature trees and landscaping, a great community pool and dog Park! Also, Boone high school district too! You wont spend your weekends Taking care of the lawn, or exterior of your home because all of that is taken care of. In fact, even your water bill is covered by the HOA along with your cable and high speed internet, lakeshore maintenance, ADA accessible facilities, gutter cleaning, pool, and a full time on site maintenance person! This home has been meticulously taken care of by the owners which is ever apparent when you arrive. As you enter in from your one car garage, or your front entry is a great foyer area complete with built in Shoe Cubby and large storage closet for your umbrella, coats, you name it! Up one set of stairs and you have entered in to an open living area with soaring ceilings and fireplace ! The kitchen has plenty of space for dining and has loads of natural light from the windows with great tree views! There are tons of cabinets to hold extra storage , in addition, these owners even installed high end pull outs for all of your cookeware and cabinet items making double the storage and little hassle in accessing your cookware. Water softener is included too! The Refrigerator is newer and this space offers some flexibility in how you want to use it as well! the Kitchen Island that is currently in the kitchen can be left for you for even more counter space! Through the living room you will also find a fantastic screened in lanai to enjoy your morning coffee among the tree tops while you listen to the birds.. relax , this neighborhood is close to Downtown, but truly in a quiet and settled area offering some great peaceful moments after a long work day. Just off of the main living area you will find 3 bedrooms, a bathroom and laundry room! The master bedroom also has soaring ceiling heights, and a large master bathroom complete with soaking tub and separate shower, and dual closets! The remaining two bedrooms have some great features: Bedroom 2 has a lovely window seat added! The 3rd bedroom has a custom built Murphy bed system along with a desk and console that are also included on the purchase, so for any buyers looking to move right in , this would be a fantastic option along with a flexible space that could be used as an office or guest bedroom or highly functional 3rd bedroom! This home is perfect for someone that wants a nearly maintenance free / no hassle living space so you can enjoy your Florida Good Life! Property Description: Corner Unit,End Unit
Property Details
Virtual Tour, Parking / Garage, Homeowners Association, School / Neighborhood
- Virtual Tour
- [Branded Virtual Tour](https://my.matterport.com/show/?m=FPEnUzpcYP6)
- [Branded Virtual Tour 2](https://my.matterport.com/show/?m=FPEnUzpcYP6)
- Virtual Tour
- Virtual Tour
- Parking Information
- Parking Features: Driveway, Ground Level, Open
- Garage Spaces: 1
- Has Attached Garage
- Has Garage
- HOA Information
- Association Name: Janette Barcena
- Has HOA
- Montly Maintenance Amount In Addition To HOA Dues: 0
- Association Fee Requirement: Required
- Association Approval Required Y/N: 0
- Monthly HOA Amount: 353.00
- Association Amenities: Cable TV, Maintenance, Pool, Recreation Facilities
- Association Fee: $353
- Association Fee Frequency: Monthly
- Association Fee Includes: Cable TV, Common Area Taxes, Pool, Internet, Maintenance Structure, Maintenance Grounds, Pest Control, Pool, Trash, Water
- School Information
- Elementary School: Conway Elem
- Middle Or Junior High School: Conway Middle
- High School: Boone High
Interior Features
- Bedroom Information
- # of Bedrooms: 3
- Bathroom Information
- # of Full Baths (Total): 2
- Laundry Room Information
- Laundry Features: Inside, Laundry Room
- Other Rooms Information
- # of Rooms: 6
- Fireplace Information
- Has Fireplace
- Heating & Cooling
- Heating Information: Central
- Cooling Information: Central Air
- Interior Features
- Interior Features: Cathedral Ceiling(s), Ceiling Fans(s), Eat-in Kitchen, High Ceilings, Living Room/Dining Room Combo, Dormitorio Principal Arriba, Open Floorplan, Split Bedroom, Vaulted Ceiling(s), Walk-in Closet(s)
- Window Features: Blinds
- Appliances: Dishwasher, Disposal, Range, Refrigerator
- Flooring: Carpet, Ceramic Tile
Exterior Features
- Building Information
- Construction Materials: Vinyl Siding, Wood Frame
- Roof: Shingle
- Exterior Features
- Patio And Porch Features: Covered, Rear Porch, Screened
- Exterior Features: Irrigation System, Lighting, Rain Gutters, Sidewalk
Multi-Unit Information
- Multi-Family Financial Information
- Total Annual Fees: 4236.00
- Total Monthly Fees: 353.00
- Multi-Unit Information
- Unit Number YN: 0
- Furnished: Negotiable
Utilities, Taxes / Assessments, Lease / Rent Details, Location Details
- Utility Information
- Water Source: Public
- Sewer: Public Sewer
- Utilities: BB/HS Internet Available, Cable Available
- Tax Information
- Tax Annual Amount: $640
- Tax Year: 2020
- Lease / Rent Details
- Lease Restrictions YN: 1
- Location Information
- Directions: Stay straight to go onto S Conway Rd/FL-552. Continue to follow S Conway Rd. Then turn left onto E Michigan St. (If you are on Conway Road and reach Ashford Blvd you've gone about 0.2 miles too far) Then turn left onto 2 Horse Dr. 2 Horse Dr is just past Valencia Plantation Blvd (If you reach Tide Dr you've gone about 0.3 miles too far) Then turn right onto Coach House Blvd. Coach House Blvd is just past E Michigan St (If you reach E Michigan St you've gone a little too far) Then drive 0.28 miles to 4700 Buggy Whip Ln, Orlando, FL 32812-5206, 4700 BUGGY WHIP LN.
Property / Lot Details
- Property Features
- Universal Property Id: US-12095-N-042330555201020-S-102
- Waterfront Information
- Waterfront Feet Total: 0
- Water View Y/N: 0
- Water Access Y/N: 0
- Water Extras Y/N: 0
- Property Information
- CDD Y/N: 0
- Homestead Y/N: 1
- Property Type: Residential
- Property Sub Type: Condominium
- Attached Property
- Zoning: PD/AN
- Land Information
- Vegetation: Oak Trees
- Total Acreage: 2 to less than 5
- Lot Information
- Lot Features: Corner Lot, In County, Level, Paved
- Lot Size Acres: 3.48
- Road Surface Type: Asphalt
- Lot Size Square Meters: 14110
- Zoning Compatible YN: 1 Misc. Information, Subdivision / Building, Agent & Office Information
- Miscellaneous Information
- Third Party YN: 1
- Building Information
- MFR_BuildingNameNumber: 4700
- Information For Agents
- Non Rep Compensation: 2.5%
Listing Information
- Listing Information
- Buyer Agency Compensation: 2.5
- Previous Status: Active
- Backups Requested YN: 0
- Listing Date Information
- Days to Contract: 102
- Status Contractual Search Date: 2022-02-15
- Listing Price Information
- Calculated List Price By Calculated Sq Ft: 188.87
Home Information
- Green Information
- Green Verification Count: 0
- Direction Faces: North
- Home Information
- Living Area: 1509
- Living Area Units: Square Feet
- Living Area Source: Builder
- Living Area Meters: 140.19
- Building Area Units: Square Feet
- Foundation Details: Slab
- Stories Total: 2
- Levels: Multi/Split
Community Information
- Condo Information
- Condo Land Included Y/N: 0
- Condo Fees: 0
- Community Information
- Community Features: Pool, Sidewalks, Waterfront
- Pets Allowed: Yes
- Max Pet Weight: 50
Schools
Public Facts
Beds: 3
Baths: 2
Finished Sq. Ft.: 1,505
Unfinished Sq. Ft.: —
Total Sq. Ft.: 1,505
Stories: —
Lot Size: —
Style: Condo/Co-op
Year Built: 1986
Year Renovated: 1989
County: Orange County
APN: 302304555201020
