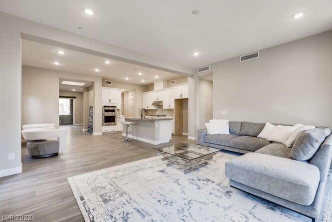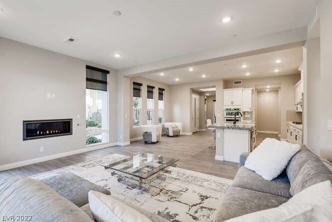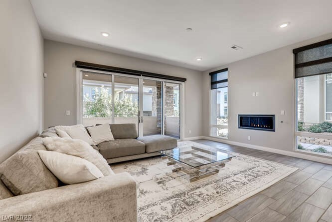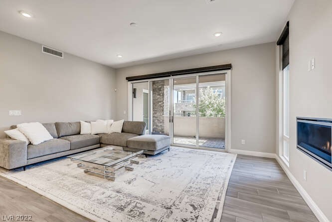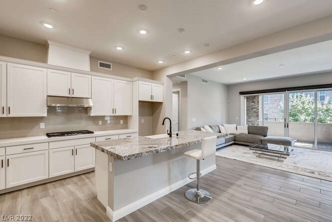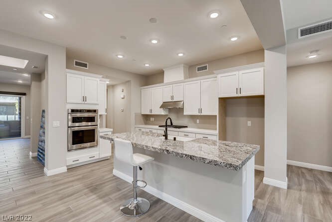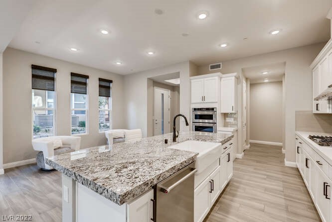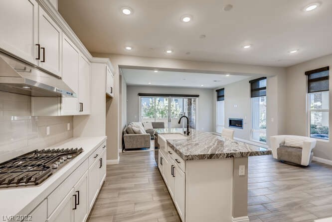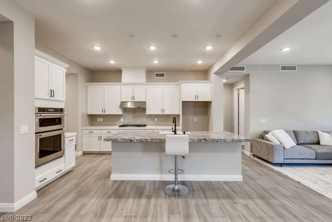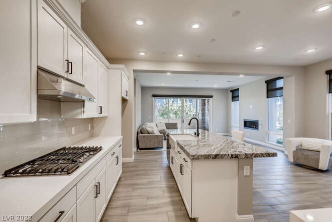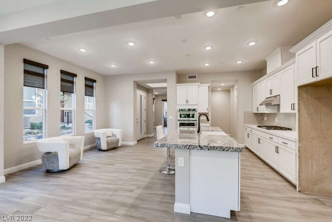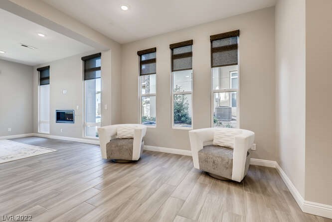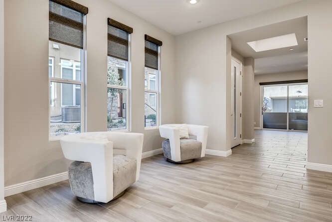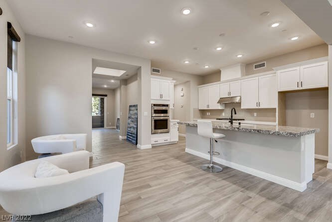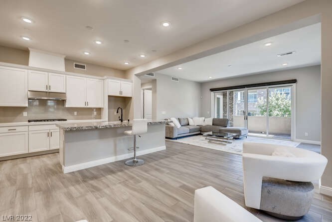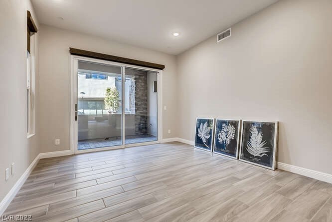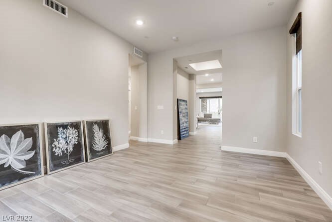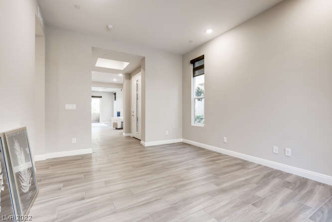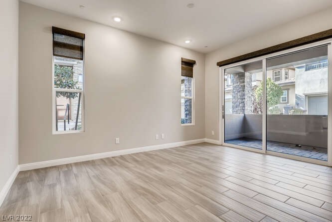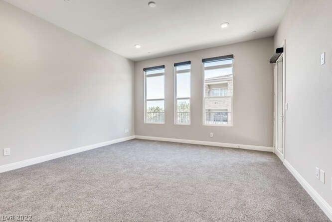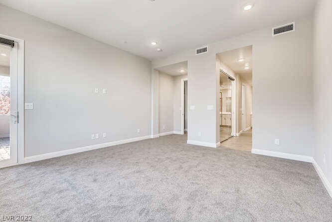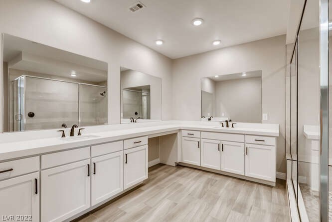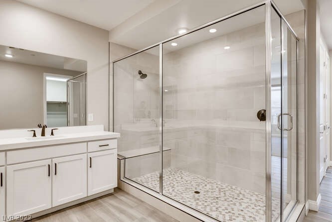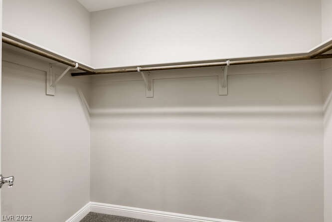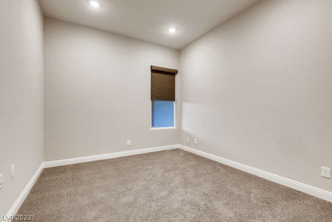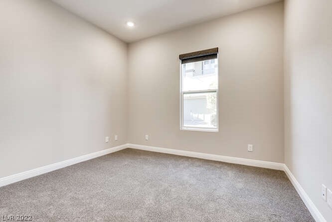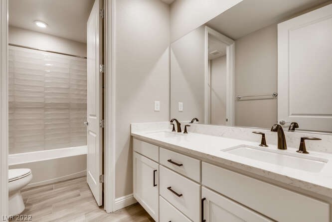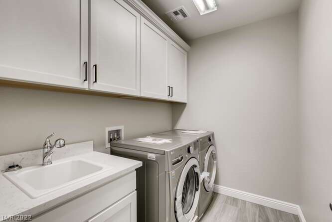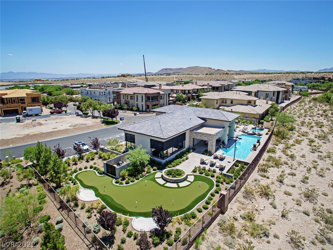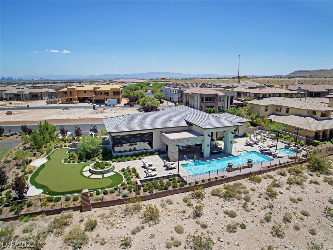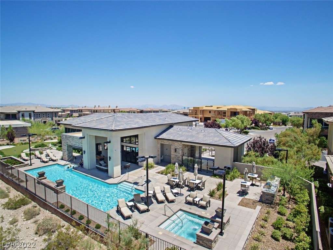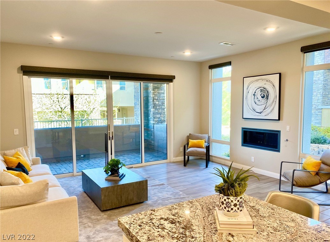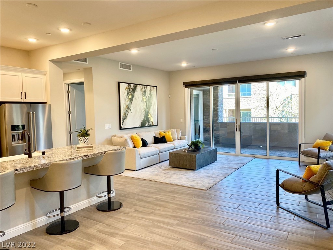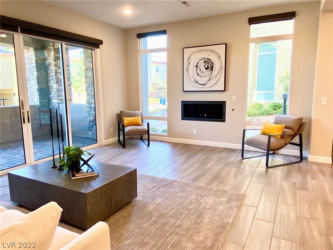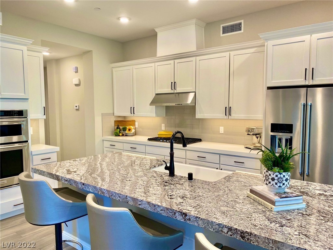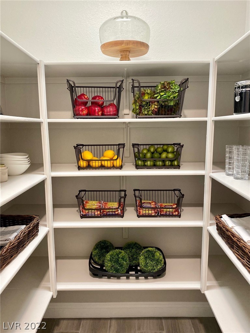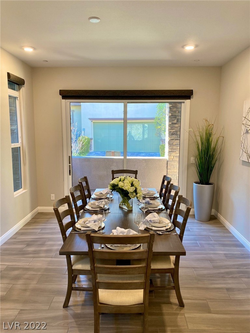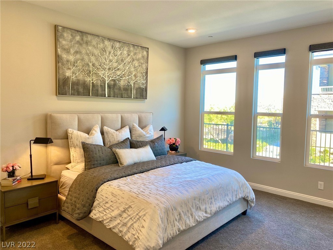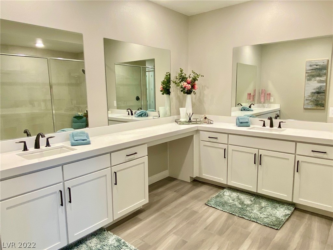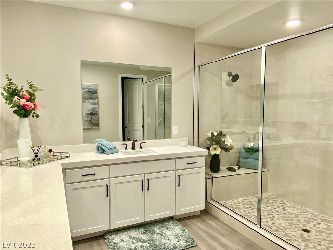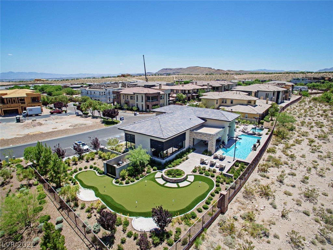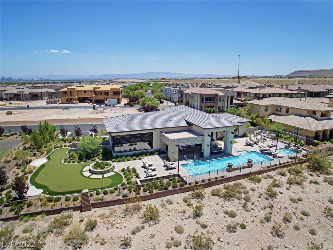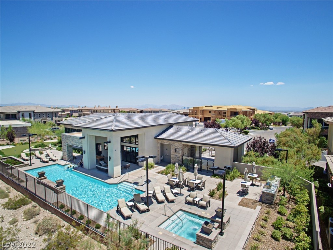11280 Granite Ridge Dr #1123, Las Vegas, NV 89135
$1,095,000
Price3
Beds2
Baths2,037
Sq Ft.
Single story luxury living in Fairway Hills at The Ridges! Beautifully designed unit loaded with upgrades including sparkling white cabinets, stainless-steel appliances, and granite/quartz island in the gourmet kitchen. Additional features include a 42" fireplace, custom flooring, covered patio, two tone paint, large laundry room, private two car garage with epoxy floors, and new roller shade blinds. Community facilities include a gorgeous clubhouse, pool and spa, fire features, BBQ area, pet park, tennis courts, and use of Club Ridges fitness center. Tour this Summerlin luxury condo today!
Property Details
Virtual Tour, Homeowners Association, School / Neighborhood, Taxes / Assessments
- Virtual Tour
- Virtual Tour
- HOA Information
- Has Home Owners Association
- Association Name: The Ridges
- Association Fee: $355
- Monthly
- Association Fee 2: $647
- Monthly
- Association Fee Includes: Association Management, Maintenance Grounds, Security
- Association Amenities: Clubhouse, Dog Park, Fitness Center, Gated, Barbecue, Pool, Guard, Spa/Hot Tub, Security, Tennis Court(s)
- School
- Elementary School: Goolsby Judy & John,Goolsby Judy & John
- Middle Or Junior School: Fertitta Frank & Victoria
- High School: Durango
- Tax Information
- Annual Amount: $6,548
Interior Features
- Bedroom Information
- # of Bedrooms Possible: 4
- Bathroom Information
- # of Full Bathrooms: 2
- Room Information
- # of Rooms (Total): 7
- Laundry Information
- Features: Main Level, Laundry Room
- Fireplace Information
- Has Fireplace
- # of Fireplaces: 1
- Features: Family Room, Gas
- Equipment
- Appliances: Built-In Gas Oven, Gas Cooktop, Disposal, Microwave, Refrigerator
- Interior Features
- Window Features: Double Pane Windows
- Flooring: Carpet, Ceramic Tile
- Other Features: Bedroom on Main Level, Master Downstairs, Window Treatments
Parking / Garage
- Garage/Carport Information
- Has Garage
- Has Attached Garage
- # of Garage Spaces: 2
- Parking
- Features: Attached, Epoxy Flooring, Finished Garage, Garage, Garage Door Opener, Guest
Exterior Features
- Building Information
- Stories: 1
- Year Built Details: RESALE
- Roof Details: Tile
- Exterior Features
- Exterior Features: Patio
- Patio And Porch Features: Covered, Patio
- Security Features: Fire Sprinkler System, Gated Community
- Green Features
- Green Energy Efficient: Windows
- Pool Information
- Pool Features: Community
Utilities
- Utility Information
- Utilities: Underground Utilities
- Electric: Photovoltaics None
- Sewer: Public Sewer
- Water Source: Public
- Heating & Cooling
- Has Cooling
- Cooling: Central Air, Electric
- Has Heating
- Heating: Central, Gas
Property / Lot Details
- Lot Information
- Lot Features: Desert Landscaping, Landscaped, < 1/4 Acre
- Property Information
- Direction Faces: West
- Resale
- Zoning Description: Multi-Family
Location Details
- Community Information
- Community Features: Pool
- Location Information
- Distance To Sewer Comments: Public
- Distance To Water Comments: Public
Schools
Public Facts
Beds: —
Baths: —
Finished Sq. Ft.: 2,037
Unfinished Sq. Ft.: —
Total Sq. Ft.: 2,037
Stories: 1
Lot Size: —
Style: Condo/Co-op
Year Built: 2019
Year Renovated: 2019
County: Clark County
APN: 16423518094
