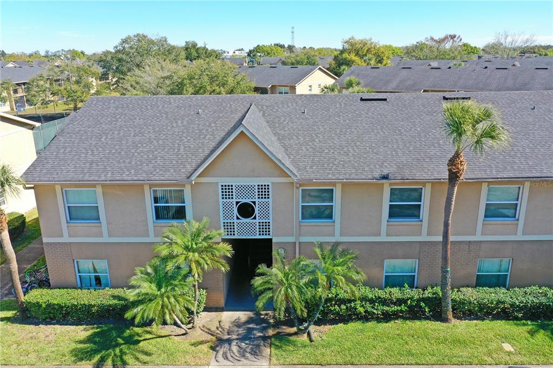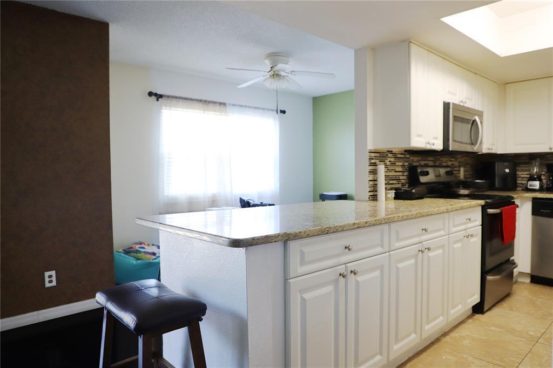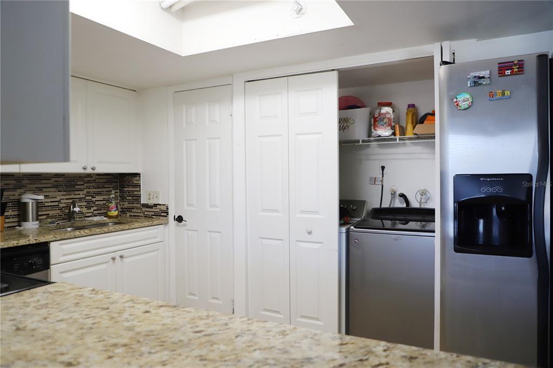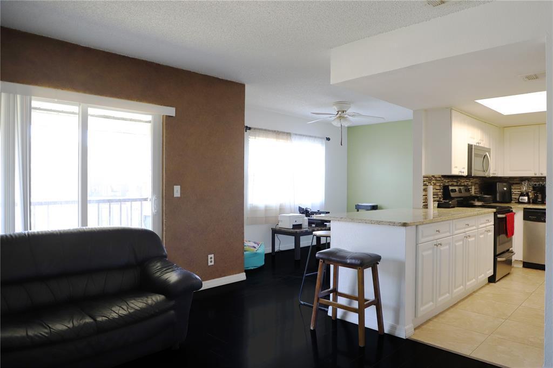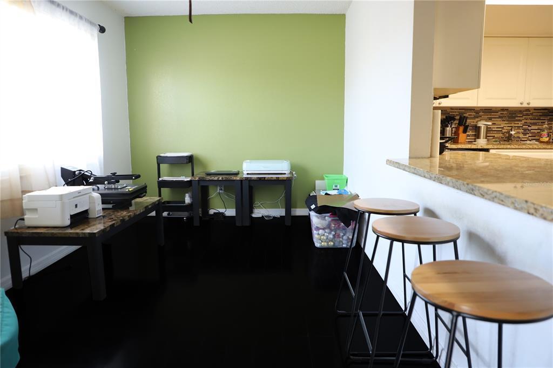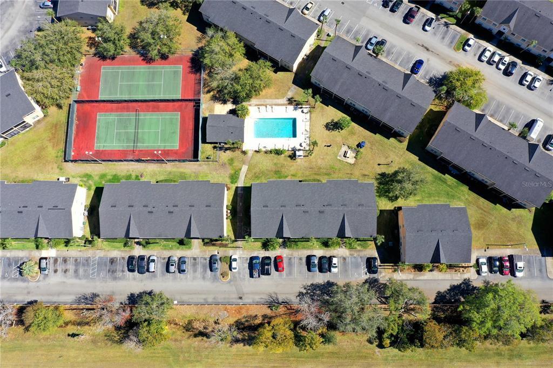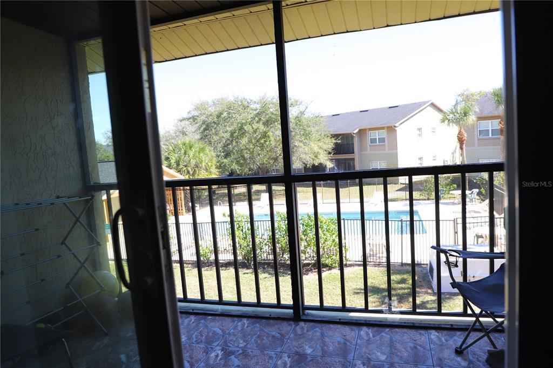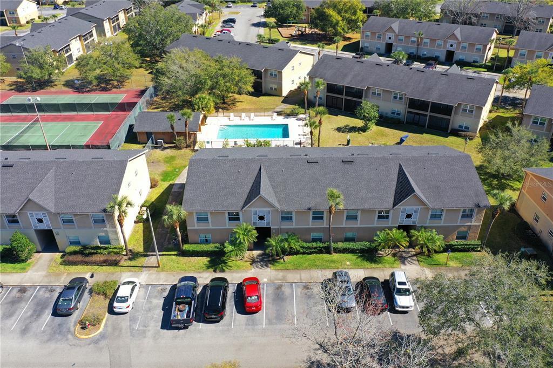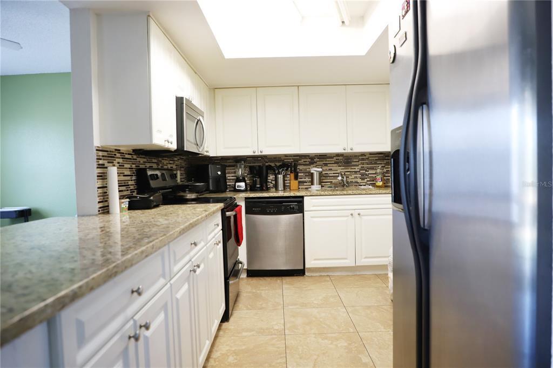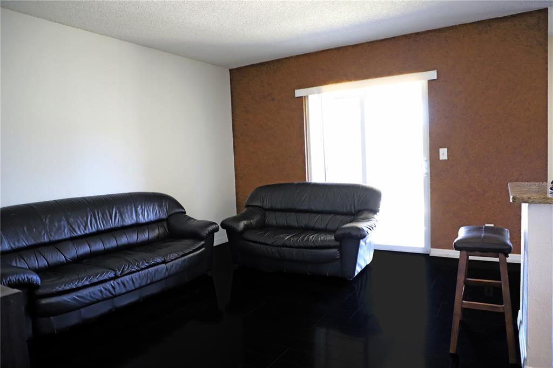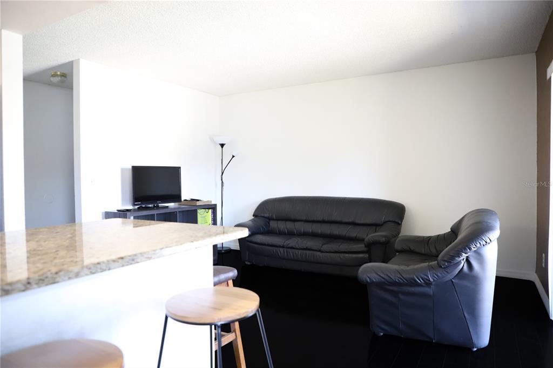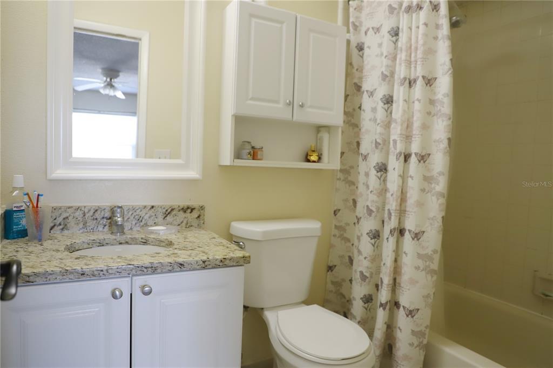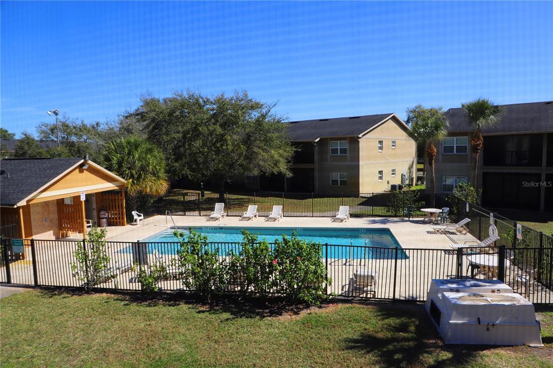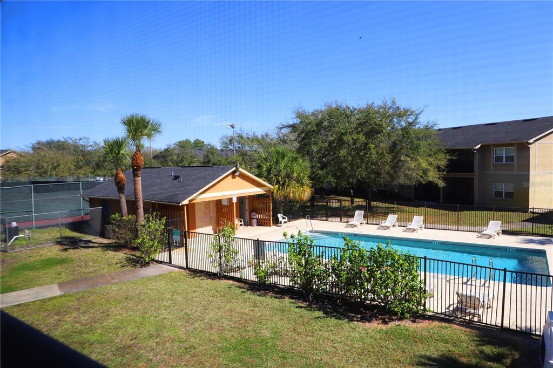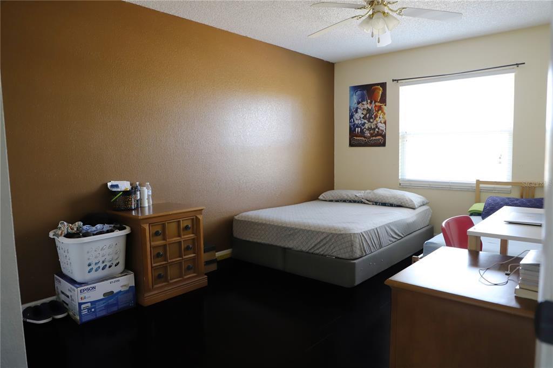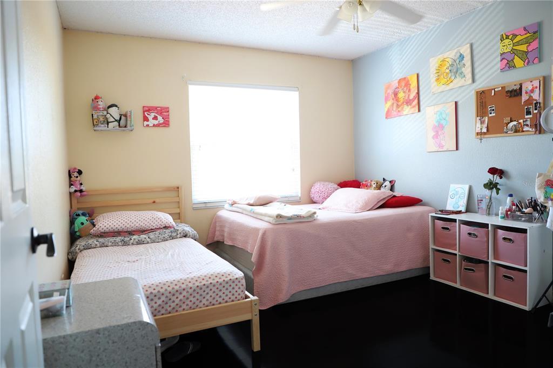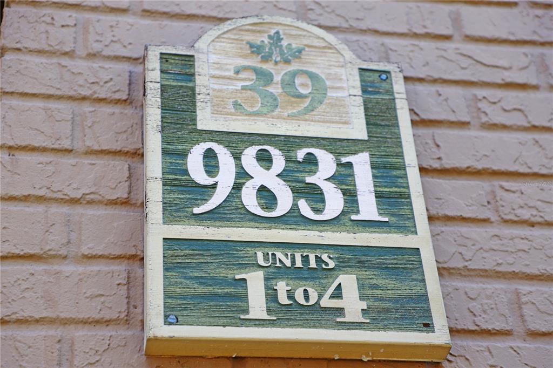9831 Barley Club Dr #4, ORLANDO, FL 32837
$185,500
Price2
Beds2
Baths905
Sq Ft.
Back on the market! Location, location absolute perfect location in Orlando!!!! 10 min drive from SEA WORLD. Great Investment opportunity, LEASED. This well maintained 2 Bedrooms 2 Baths condo features . Dining/Livingroom area combo. Hawthorne Village offers great amenities to enjoy, 2 Community Pools, Clubhouse, GYM, Tennis Courts, Basketball Court, Playgrounds, Picnic and BBQ areas, Car Wash area all for your enjoyment! Minutes to everything: Closed to FLORIDAMALL, Airport, Turn-pike, major highways, Disney, Sea World, Universal Studios and major Theme-Park Attractions and shopping areas. Sold AS-IS appliances not included.
Property Details
Virtual Tour, Parking / Garage, Homeowners Association, School / Neighborhood
- Virtual Tour
- [Branded Virtual Tour](https://youtu.be/7Z2fWgzM4Fc)
- Virtual Tour
- Parking Information
- Parking Features: Assigned
- HOA Information
- Association Name: HAWTHORNE VILLAGE/ STEPHANIE POWERS
- Has HOA
- Montly Maintenance Amount In Addition To HOA Dues: 0
- Association Fee Requirement: Required
- Association Approval Required Y/N: 1
- Monthly HOA Amount: 265.00
- Association Amenities: Fitness Center, Gated, Pool, Tennis Court(s)
- Association Fee: $265
- Association Fee Frequency: Monthly
- Association Fee Includes: Maintenance Structure, Maintenance Grounds, Pool
- School Information
- Elementary School: Waterbridge Elem
- Middle Or Junior High School: Freedom Middle
- High School: Freedom High School
Interior Features
- Bedroom Information
- # of Bedrooms: 2
- Bathroom Information
- # of Full Baths (Total): 2
- Laundry Room Information
- Laundry Features: Inside, In Kitchen, Laundry Room
- Other Rooms Information
- # of Rooms: 4
- Heating & Cooling
- Heating Information: Central, Electric
- Cooling Information: Central Air
- Interior Features
- Interior Features: Ceiling Fans(s), Eat-in Kitchen, Kitchen/Family Room Combo, Master Bedroom Main Floor, Solid Wood Cabinets, Stone Counters, Walk-in Closet(s)
- Appliances: Microwave, Range, Refrigerator, Washer
- Flooring: Laminate
- Building Elevator YN: 0
Exterior Features
- Building Information
- Construction Materials: Block, Stucco
- Roof: Shingle
- Exterior Features
- Exterior Features: Balcony, Sidewalk
Multi-Unit Information
- Multi-Family Financial Information
- Total Annual Fees: 3180.00
- Total Monthly Fees: 265.00
- Multi-Unit Information
- Unit Number YN: 0
Utilities, Taxes / Assessments, Lease / Rent Details, Location Details
- Utility Information
- Water Source: Public
- Sewer: Public Sewer
- Utilities: Cable Available, Electricity Available, Phone Available, Sewer Connected, Water Connected
- Tax Information
- Tax Annual Amount: $369
- Tax Year: 2021
- Lease / Rent Details
- Lease Restrictions YN: 0
- Location Information
- Directions: I-4 E. EXIT 72. MERGE ONTO FL-528 E. EXIT 4 TOWARD US-441. MERGE ONTO CONSULATE DR. RIGHT ONTO ORANGE BLOSSOM. LEFT ONTO BARLEY CLUB DR. BUILDING ON THE RIGHT.
Property / Lot Details
- Property Features
- Universal Property Id: US-12095-N-102429305539040-S-4
- Waterfront Information
- Waterfront Feet Total: 0
- Water View Y/N: 0
- Water Access Y/N: 0
- Water Extras Y/N: 0
- Property Information
- CDD Y/N: 0
- Homestead Y/N: 1
- Property Type: Residential
- Property Sub Type: Condominium
- Zoning: P-D
- Land Information
- Total Acreage: 0 to less than 1/4
- Lot Information
- Lot Size Acres: 0.1
- Road Surface Type: Asphalt, Paved
- Lot Size Square Meters: 406 Misc. Information, Subdivision / Building, Agent & Office Information
- Miscellaneous Information
- Third Party YN: 1
- Building Information
- MFR_BuildingNameNumber: 39
- Information For Agents
- Non Rep Compensation: 1%
Listing Information
- Listing Information
- Buyer Agency Compensation: 3
- Previous Status: Pending
- Listing Date Information
- Status Contractual Search Date: 2022-02-17
- Listing Price Information
- Calculated List Price By Calculated Sq Ft: 204.97
Home Information
- Green Information
- Green Verification Count: 0
- Direction Faces: Southwest
- Home Information
- Living Area: 905
- Living Area Units: Square Feet
- Living Area Source: Public Records
- Living Area Meters: 84.08
- Building Area Units: Square Feet
- Foundation Details: Slab
- Stories Total: 2
- Levels: One
Community Information
- Condo Information
- Floor Number: 2
- Condo Land Included Y/N: 1
- Condo Fees: 0
- Community Information
- Community Features: Gated, Pool, Sidewalks, Tennis Courts
- Pets Allowed: Yes
- Max Pet Weight: 0
Schools
Public Facts
Beds: 2
Baths: 2
Finished Sq. Ft.: 905
Unfinished Sq. Ft.: —
Total Sq. Ft.: 905
Stories: —
Lot Size: —
Style: Condo/Co-op
Year Built: 1985
Year Renovated: 1986
County: Orange County
APN: 292410305539040
