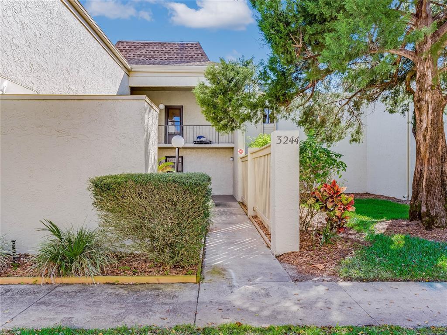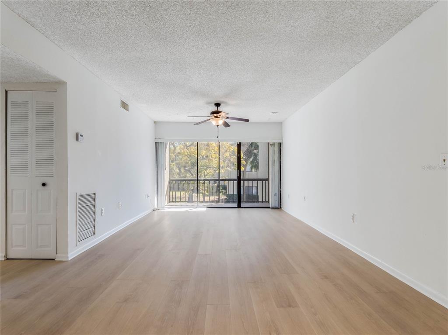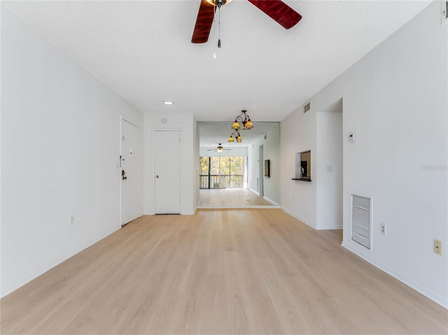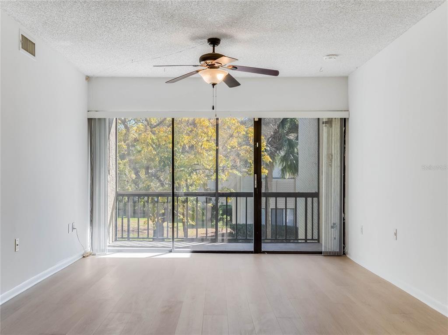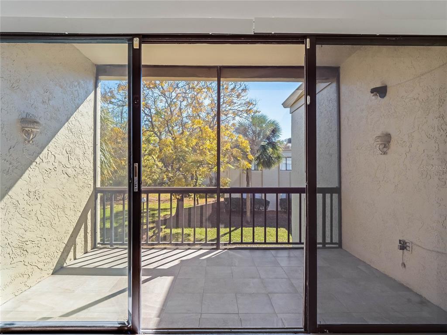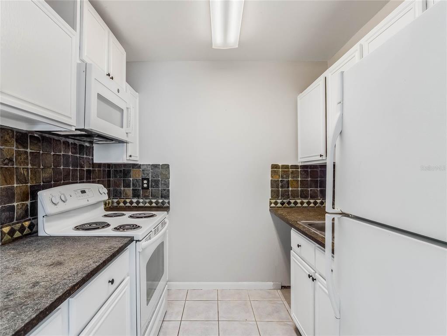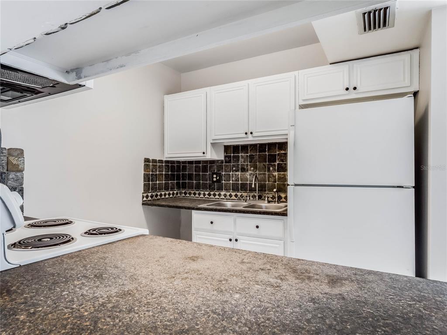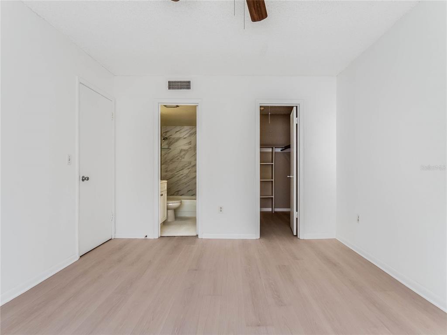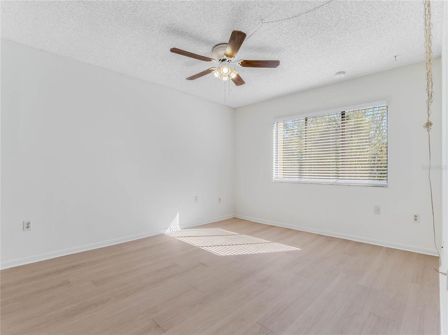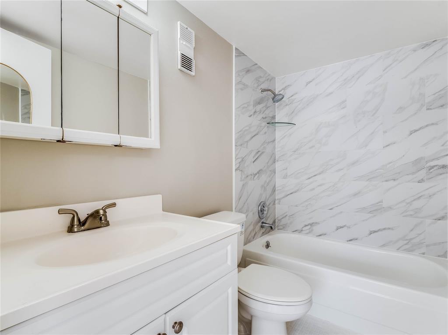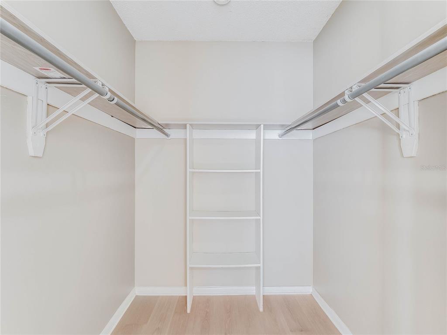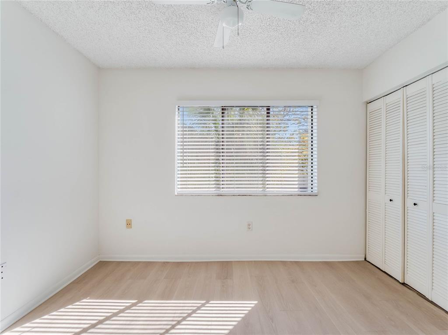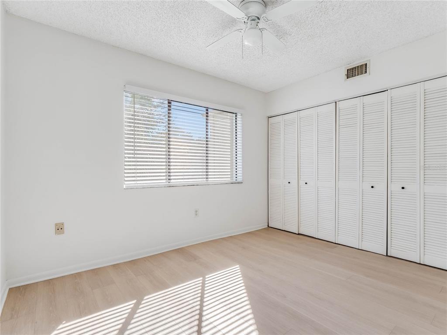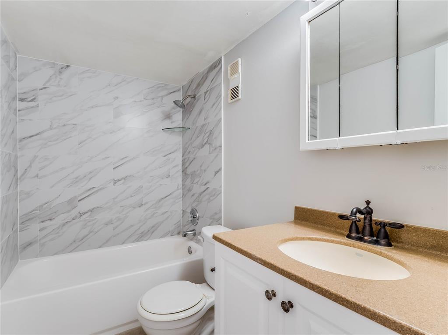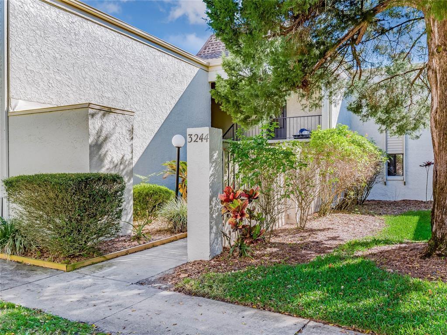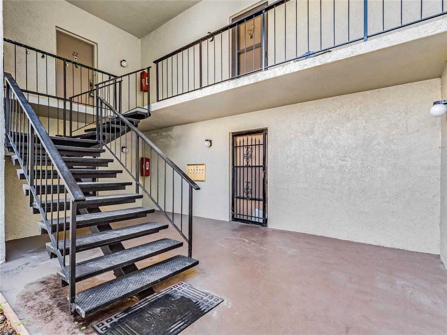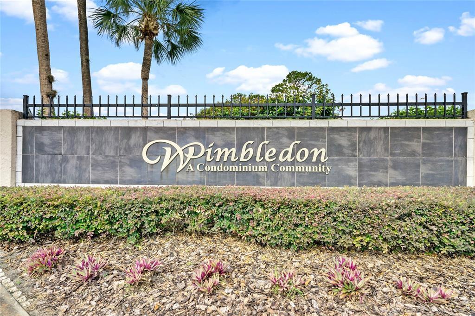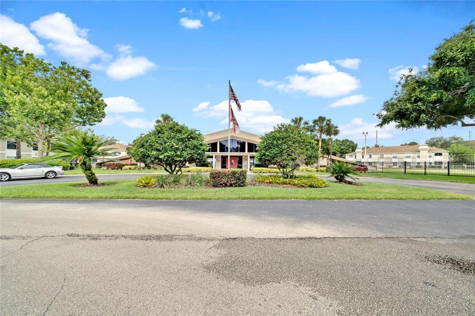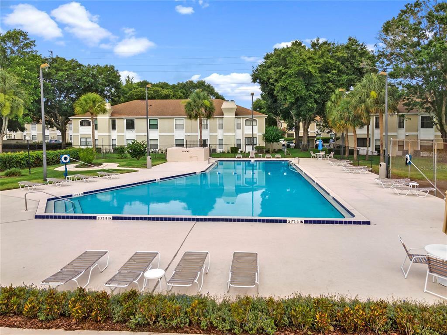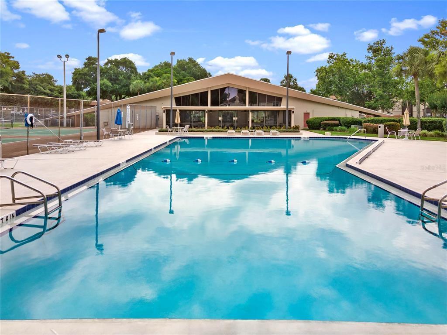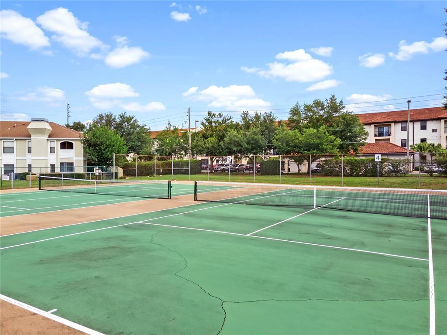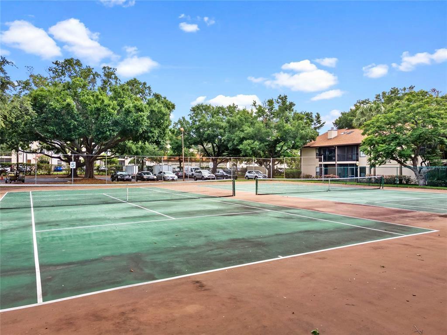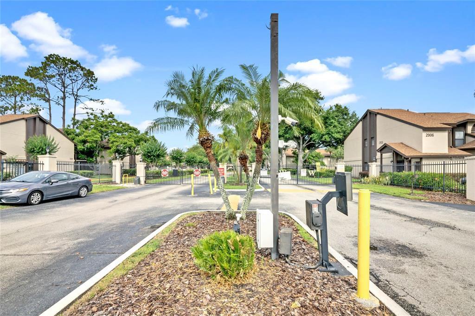3244 S Semoran Blvd #22, ORLANDO, FL 32822
$150,000
Price2
Beds2
Baths842
Sq Ft.
Wonderful and spacious 2/2 second-floor condo in the gated community of Wimbledon Park is ready for a new resident! Perfect for low-maintenance living or for an investor looking for an opportunity to buy in this fabulous community!!! As you enter the condo you are greeted by a spacious living and dining area. New vinyl flooring was just installed throughout the living areas and bedrooms. The condo has a brand new A/C and new window blinds throughout. Sliding doors take you to a large covered, screened balcony, overlooking a greenbelt area. The new tile flooring on the terrace dresses up the space making it an inviting area to enjoy the beautiful Florida weather! The kitchen has a new microwave, kitchen sink, and faucet. The primary bedroom with a private bath features a nice size walk-in closet. The secondary bedroom is conveniently located near the second bathroom. The condo has one dedicated parking spot. Updates include: Brand new A/C, new interior paint, new vinyl flooring in the living areas and bedrooms, new window blinds throughout, new tile on the balcony, new microwave, sink, and faucet in the kitchen, new closet shelving, shower/tub walls of both bathrooms have just been re-tiled and new faucets installed. Wimbledon Park is a well-maintained gated community offering a pool, tennis courts, and clubhouse. This fantastic location is close to shopping, the airport, and major highways.
Property Details
Virtual Tour, Parking / Garage, Homeowners Association, Utilities
- Virtual Tour
- Virtual Tour
- Parking Information
- Parking Features: Assigned, Guest
- HOA Information
- Association Name: Sentry Mangement/Tracey Mitchell
- Has HOA
- Montly Maintenance Amount In Addition To HOA Dues: 54
- Association Fee Requirement: Required
- Association Approval Required Y/N: 1
- Association Amenities: Clubhouse
- Association Fee Frequency: Monthly
- Association Fee Includes: Pool, Maintenance Structure, Maintenance Grounds
- Utility Information
- Water Source: Public
- Sewer: Public Sewer
- Utilities: Public
Interior Features
- Bedroom Information
- # of Bedrooms: 2
- Bathroom Information
- # of Full Baths (Total): 2
- Other Rooms Information
- # of Rooms: 6
- Heating & Cooling
- Heating Information: Central, Electric
- Cooling Information: Central Air
- Interior Features
- Interior Features: Ceiling Fans(s), Living Room/Dining Room Combo, Walk-in Closet(s)
- Appliances: Electric Water Heater, Microwave, Range, Refrigerator
- Flooring: Tile, Vinyl
- Building Elevator YN: 0
Exterior Features
- Building Information
- Construction Materials: Block, Concrete, Stucco
- Roof: Other
- Exterior Features
- Exterior Features: Balcony, Sliding Doors
Multi-Unit Information
- Multi-Family Financial Information
- Total Annual Fees: 3540.00
- Total Monthly Fees: 295.00
- Multi-Unit Information
- Unit Number YN: 0
Taxes / Assessments, Lease / Rent Details, Location Details, Misc. Information
- Tax Information
- Tax Annual Amount: $1,524.04
- Tax Year: 2021
- Lease / Rent Details
- Lease Restrictions YN: 1
- Location Information
- Directions: From Curry Ford Rd, take a right onto 436 (S. Semoran Blvd). Wimbledon community will be on your right about 1/8 mile down.
- Miscellaneous Information
- Third Party YN: 1
Property / Lot Details
- Property Features
- Universal Property Id: US-12095-N-042330933021022-S-22
- Waterfront Information
- Waterfront Feet Total: 0
- Water View Y/N: 0
- Water Access Y/N: 0
- Water Extras Y/N: 0
- Property Information
- CDD Y/N: 0
- Homestead Y/N: 1
- Property Type: Residential
- Property Sub Type: Condominium
- Zoning: R-3B/AN
- Land Information
- Total Acreage: 10 to less than 20
- Lot Information
- Lot Size Acres: 12.99
- Road Surface Type: Paved
- Lot Size Square Meters: 52560
Listing Information
- Listing Information
- Buyer Agency Compensation: 2.5
- Previous Status: Temporarily Off-Market
- Backups Requested YN: 1
- Listing Date Information
- Days to Contract: 12
- Status Contractual Search Date: 2022-03-07
- Listing Price Information
- Calculated List Price By Calculated Sq Ft: 178.15
Home Information
- Green Information
- Green Verification Count: 0
- Direction Faces: West
- Home Information
- Living Area: 842
- Living Area Units: Square Feet
- Living Area Source: Public Records
- Living Area Meters: 78.22
- Building Area Units: Square Feet
- Foundation Details: Slab
- Stories Total: 2
- Levels: One
Community Information
- Condo Information
- Floor Number: 2
- Monthly Condo Fee Amount: 241
- Condo Land Included Y/N: 1
- Condo Fees Term: Monthly
- Condo Fees: 241
- Community Information
- Community Features: Gated, Pool, Sidewalks, Tennis Courts
- Pets Allowed: Yes
- Max Pet Weight: 30 Subdivision / Building, Agent & Office Information
- Building Information
- MFR_BuildingNameNumber: 3244
- Information For Agents
- Non Rep Compensation: 1%
Schools
Public Facts
Beds: —
Baths: —
Finished Sq. Ft.: —
Unfinished Sq. Ft.: —
Total Sq. Ft.: —
Stories: —
Lot Size: —
Style: Condo/Co-op
Year Built: —
Year Renovated: —
County: Orange County
APN: 04-23-30-9330-21-022
