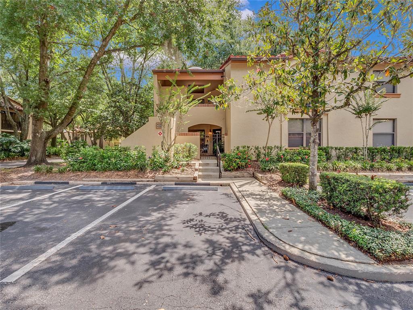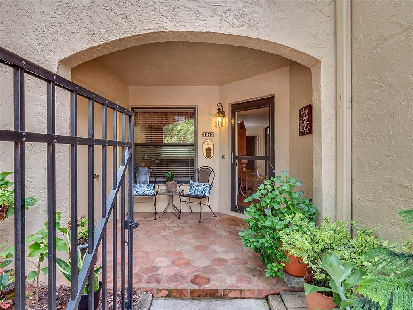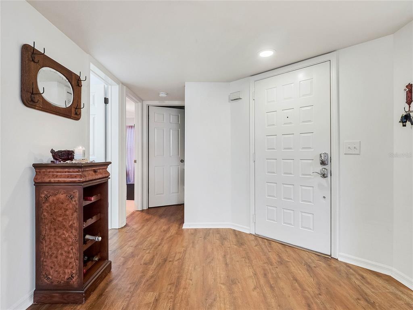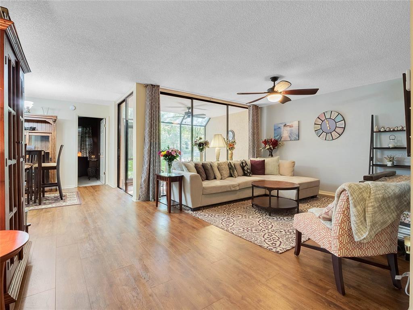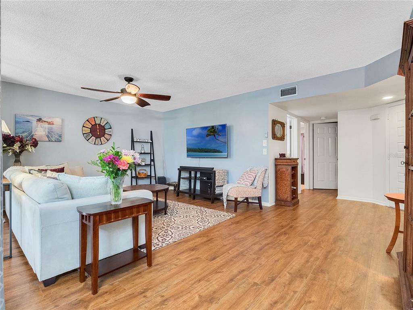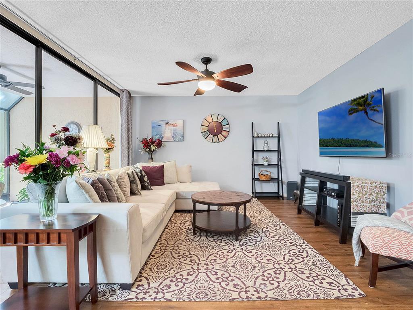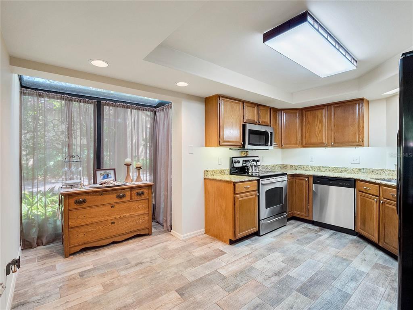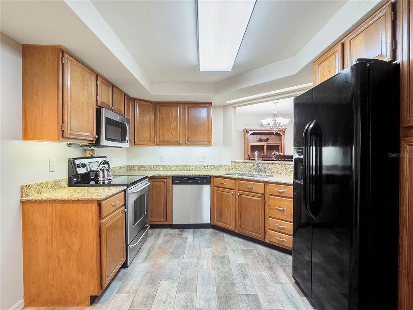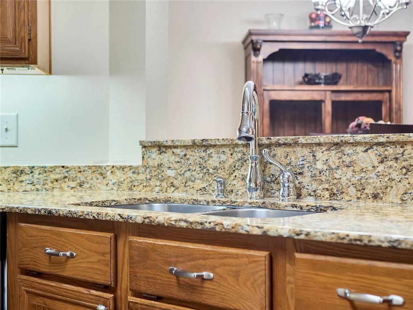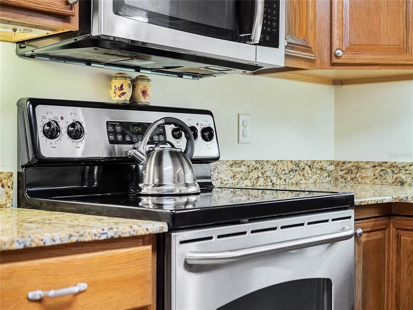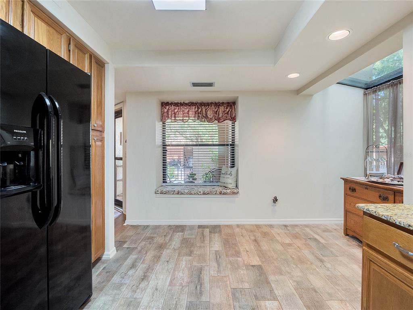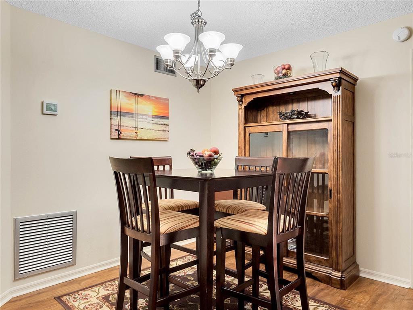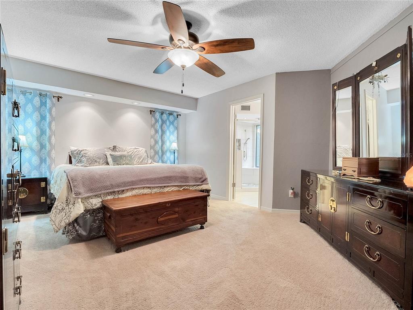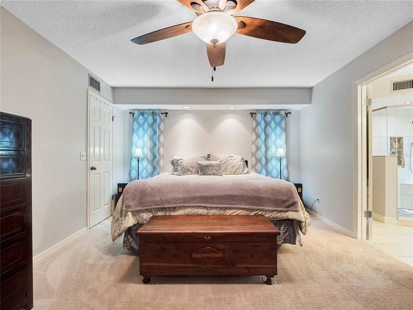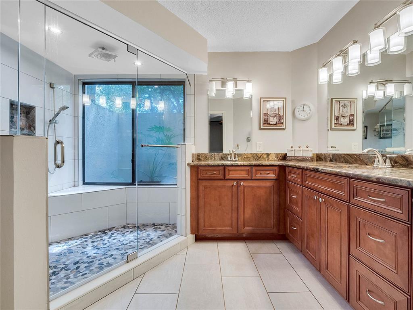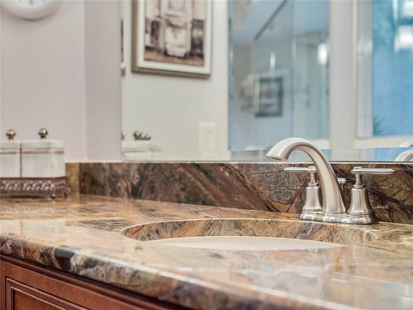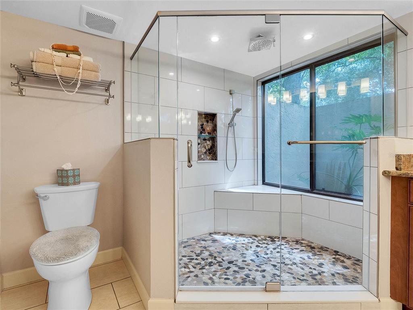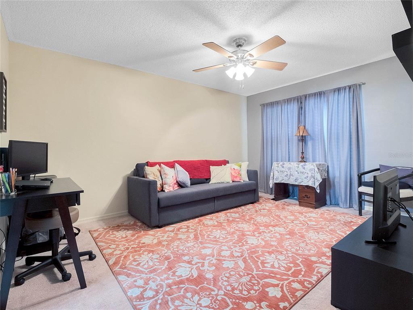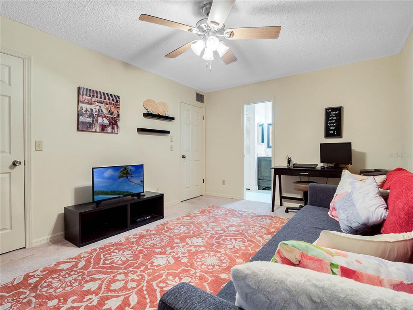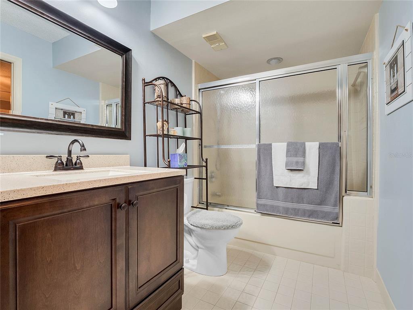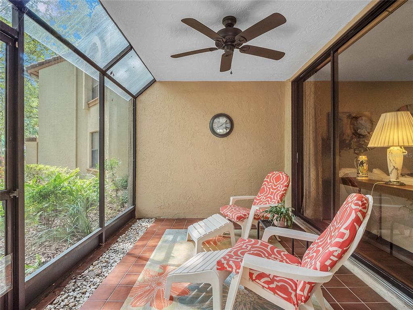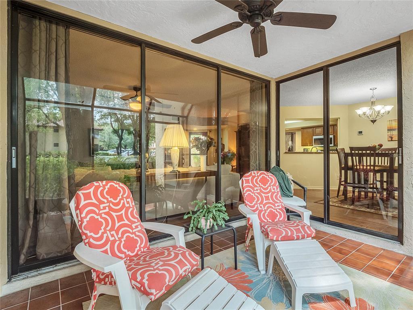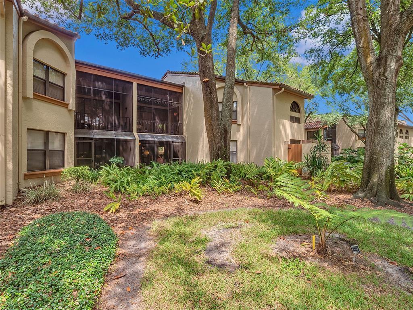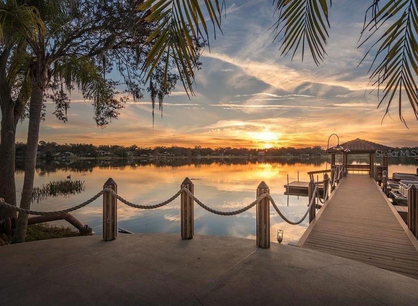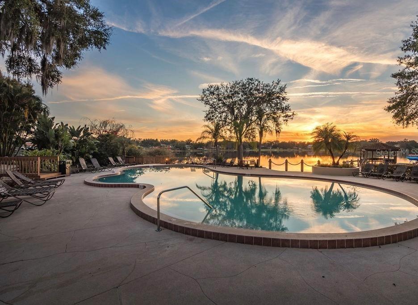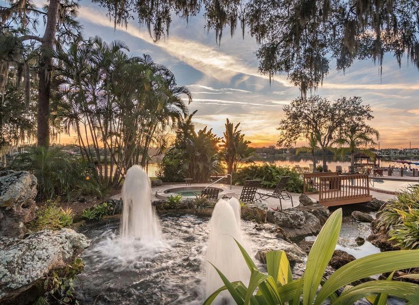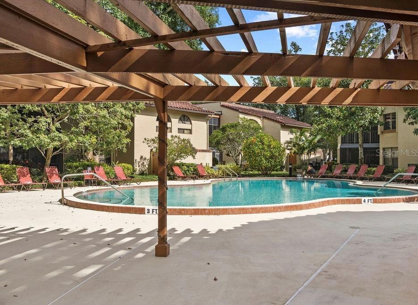2845 Marsala Ct #2845, ORLANDO, FL 32806
$289,000
Price2
Beds2
Baths1,380
Sq Ft.
**Multiple offers, deadline is 2/28 at 5PM **.Come see this updated 2 bedroom, 2 bathroom condominium on the 1st floor and END unit! This open floor plan offers plenty of natural sunlight throughout. This split floor plan has ceramic tile in the main areas with carpet in both bedrooms. The kitchen overlooks the dining room and private screened in patio. Both full bathrooms have been updated but the master has been completely remodeled for you! Lake Pineloch Village is absolutely a hidden gem located in Orlando’s SODO district just minutes from downtown Orlando, ORMC, I-4, 408 and Orlando International Airport. HOA includes a 24/7 guard gate, 2 community pools one overlooking Lake Pineloch with stunning sunset views, tennis/pickleball courts and lake access with boat ramp. Enjoy boating, kayaking, paddle boarding and more! Walk to A-rated Blankner K-8 and Boone HS. Enjoy the good life in this waterfront oasis in the heart of downtown Orlando near everything. Property Description: Corner Unit
Property Details
Virtual Tour, Parking / Garage, Homeowners Association, School / Neighborhood
- Virtual Tour
- Virtual Tour
- Parking Information
- Parking Features: Assigned, Guest
- HOA Information
- Association Name: Leland Management
- Has HOA
- Montly Maintenance Amount In Addition To HOA Dues: 0
- Association Fee Requirement: Required
- Association Approval Required Y/N: 1
- Monthly HOA Amount: 495.00
- Association Amenities: Pool, Security, Tennis Court(s)
- Association Fee: $495
- Association Fee Frequency: Monthly
- Association Fee Includes: Pool, Maintenance Structure, Maintenance Grounds
- School Information
- Elementary School: Blankner Elem
- Middle Or Junior High School: Blankner School (K-8)
- High School: Boone High
Interior Features
- Bedroom Information
- # of Bedrooms: 2
- Bathroom Information
- # of Full Baths (Total): 2
- Laundry Room Information
- Laundry Features: Laundry Room
- Other Rooms Information
- # of Rooms: 5
- Heating & Cooling
- Heating Information: Electric
- Cooling Information: Central Air
- Interior Features
- Interior Features: Ceiling Fans(s), Living Room/Dining Room Combo, Solid Surface Counters, Split Bedroom, Thermostat, Tray Ceiling(s), Walk-in Closet(s)
- Appliances: Dishwasher, Disposal, Microwave, Range, Range Hood, Refrigerator
- Flooring: Carpet, Ceramic Tile
Exterior Features
- Building Information
- Construction Materials: Block, Stucco
- Roof: Shingle
- Exterior Features
- Patio And Porch Features: Front Porch, Rear Porch, Screened
- Exterior Features: Sidewalk, Sliding Doors, Storage
Multi-Unit Information
- Multi-Family Financial Information
- Total Annual Fees: 5940.00
- Total Monthly Fees: 495.00
- Multi-Unit Information
- Unit Number YN: 0
- Furnished: Unfurnished
Utilities, Taxes / Assessments, Lease / Rent Details, Location Details
- Utility Information
- Water Source: Public
- Sewer: Public Sewer
- Utilities: BB/HS Internet Available, Electricity Available, Street Lights
- Tax Information
- Tax Annual Amount: $2,443
- Tax Year: 2021
- Lease / Rent Details
- Lease Restrictions YN: 1
- Location Information
- Directions: South on Orange Ave make left on Michigan. Community on the right. Show guard your business card. Second right after you come in the make left. Unit is on the corner.
Property / Lot Details
- Property Features
- Universal Property Id: US-12095-N-012329497410845-S-2845
- Waterfront Information
- Waterfront Feet Total: 0
- Water View Y/N: 0
- Water Access Y/N: 1
- Water Access Description: Lake
- Water Extras Y/N: 1
- Water Extras Description: Boat Ramp - Private,Dock - Wood,Fishing Pier
- Property Information
- CDD Y/N: 0
- Homestead Y/N: 1
- Property Type: Residential
- Property Sub Type: Condominium
- Zoning: R-3B
- Land Information
- Vegetation: Mature Landscaping, Trees/Landscaped
- Lot Information
- Lot Size Acres: 0
- Road Surface Type: Asphalt
- Lot Size Square Meters: 0 Misc. Information, Subdivision / Building, Agent & Office Information
- Miscellaneous Information
- Third Party YN: 1
- Building Information
- MFR_BuildingNameNumber: 2845
- Information For Agents
- Non Rep Compensation: 1%
Listing Information
- Listing Information
- Buyer Agency Compensation: 2.5
- Previous Status: Active
- Backups Requested YN: 0
- Listing Date Information
- Days to Contract: 4
- Status Contractual Search Date: 2022-03-01
- Listing Price Information
- Calculated List Price By Calculated Sq Ft: 209.42
Home Information
- Green Information
- Direction Faces: East
- Home Information
- Living Area: 1380
- Living Area Units: Square Feet
- Living Area Source: Builder
- Living Area Meters: 128.21
- Building Area Units: Square Feet
- Foundation Details: Slab
- Stories Total: 2
- Levels: One
Community Information
- Condo Information
- Floor Number: 1
- Condo Land Included Y/N: 0
- Condo Fees: 0
- Community Information
- Community Features: Fishing, Gated, Pool, Tennis Courts, Water Access
- Pets Allowed: Yes
- Max Pet Weight: 101
Schools
Public Facts
Beds: —
Baths: —
Finished Sq. Ft.: —
Unfinished Sq. Ft.: —
Total Sq. Ft.: —
Stories: —
Lot Size: —
Style: Condo/Co-op
Year Built: —
Year Renovated: —
County: Orange County
APN: 01-23-29-4974-10-845
