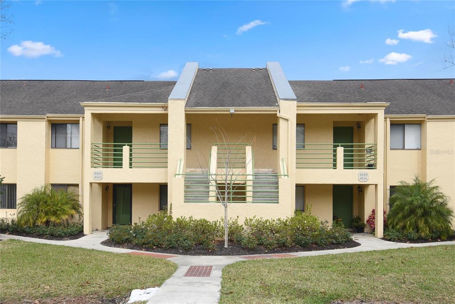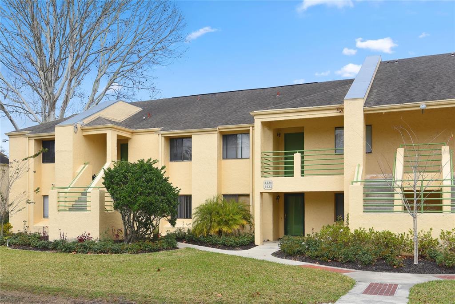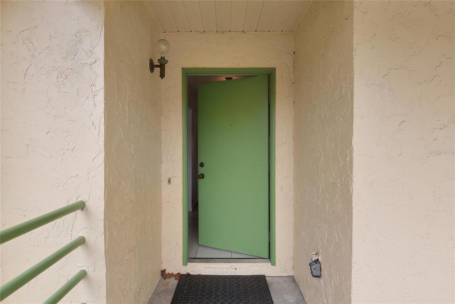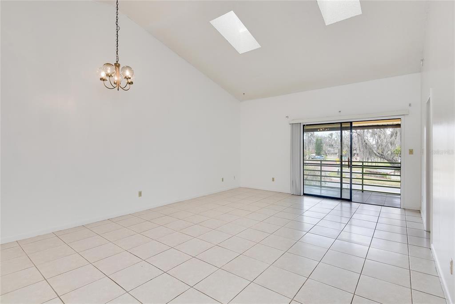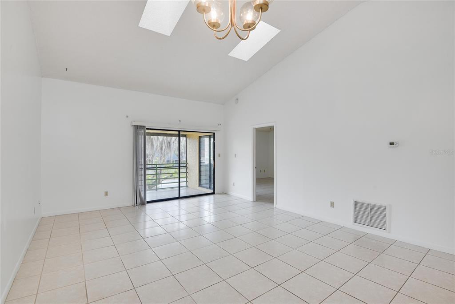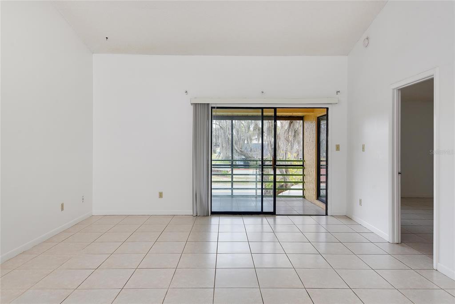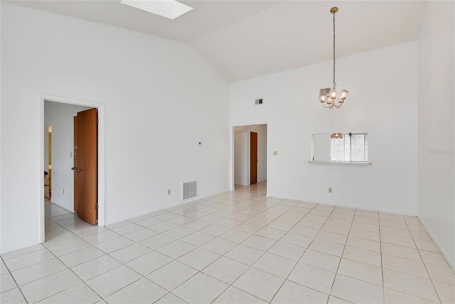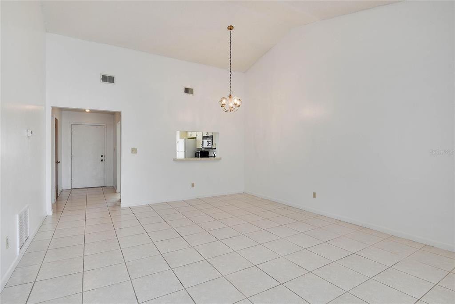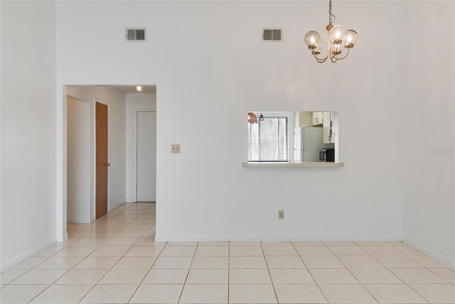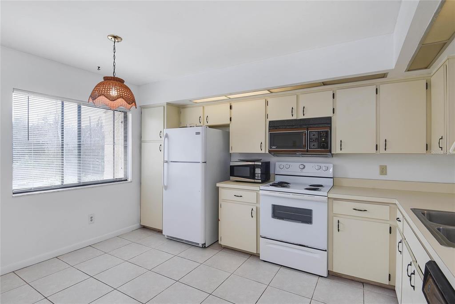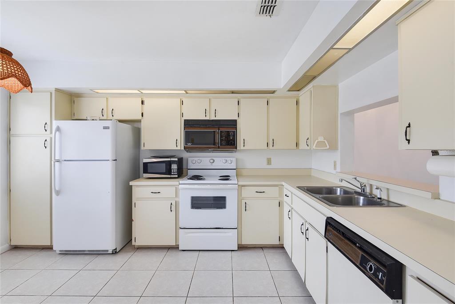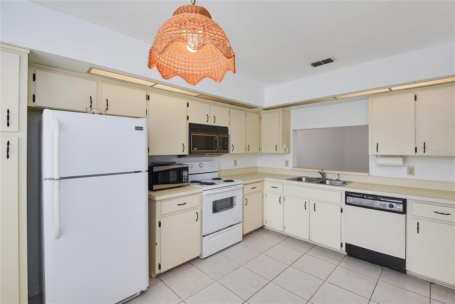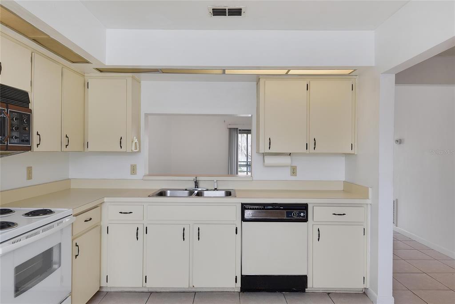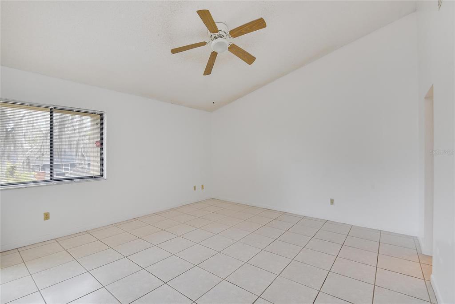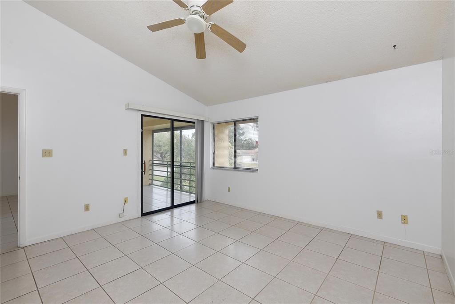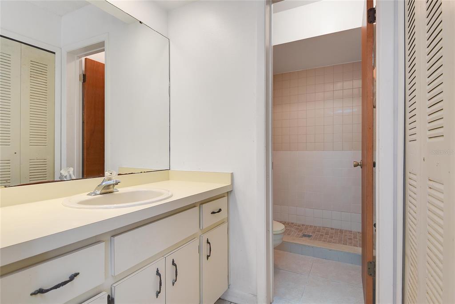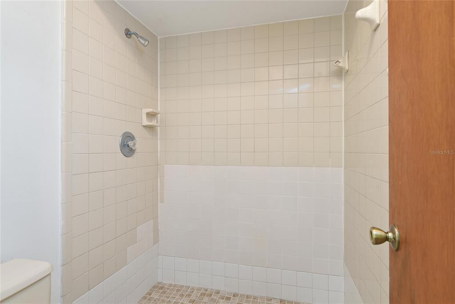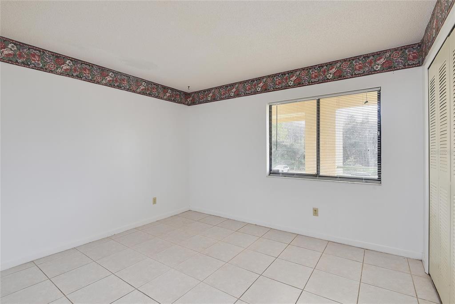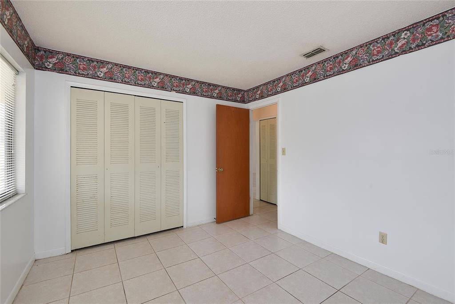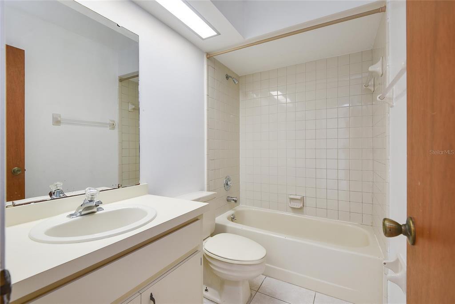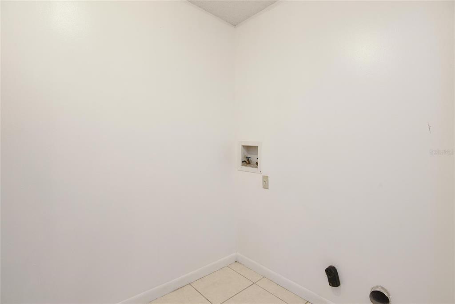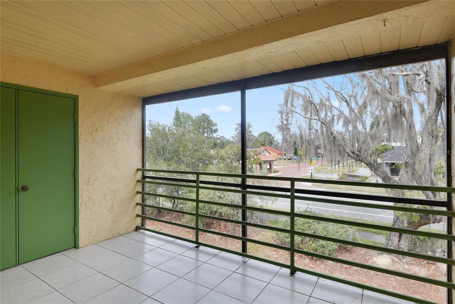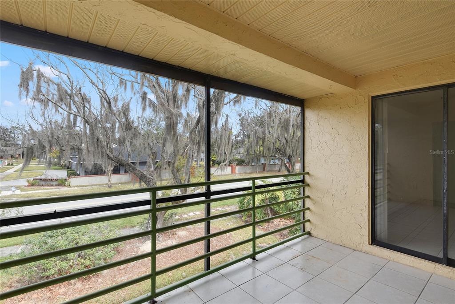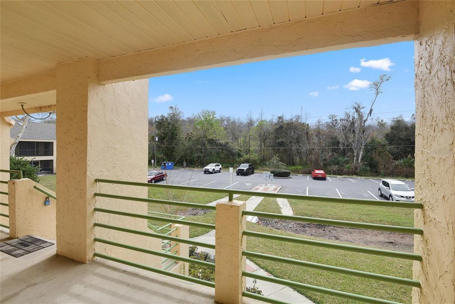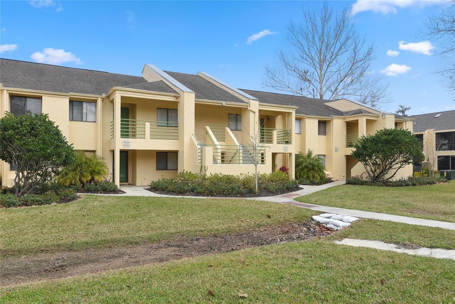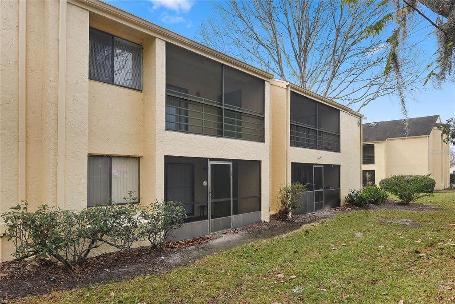4426 S Lake Orlando Pkwy #6, ORLANDO, FL 32808
$149,000
Price2
Beds2
Baths1,089
Sq Ft.
Maintenance free living with wonderful nearby walking paths, boating on Lake Fairview, and minutes to entertainment, restaurants and shops of College Park and downtown Orlando. Freshly painted 2 bedroom and 2 bath split plan is ready for a new owner’s personal touch! Light and bright eat-in kitchen has views to the green space and an abundance of storage and counter space for the home chef. Kitchen bar opens to the spacious combined dining and living room with chandelier, skylights and vaulted ceilings. Glass sliding doors lead to the oversized screened balcony overlooking the walking path and ideal for morning coffee and reading. Master retreat is oversized with a vaulted ceiling, walk in closet and sliding glass door to the balcony. The spacious bathroom has an oversized walk-in shower and additional closet! Hallway leads to an additional bedroom, full bath and indoor laundry room with space for storage! The 2nd bedroom has large windows with views to the wooded green space. Parking is convenient and easy with your assigned spot located near the front door and extra spaces for friends!
Property Details
Virtual Tour, Parking / Garage, Homeowners Association, School / Neighborhood
- Virtual Tour
- Virtual Tour
- Parking Information
- Parking Features: Assigned, Guest
- HOA Information
- Association Name: Candace Harrison
- Has HOA
- Montly Maintenance Amount In Addition To HOA Dues: 0
- Association Fee Requirement: Required
- Association Approval Required Y/N: 0
- Association Amenities: Maintenance
- Association Fee Frequency: Monthly
- Association Fee Includes: Escrow Reserves Fund, Maintenance Structure, Maintenance Grounds, Pest Control
- School Information
- Elementary School: Rosemont Elem
- Middle Or Junior High School: College Park Middle
- High School: Edgewater High
Interior Features
- Bedroom Information
- # of Bedrooms: 2
- Bathroom Information
- # of Full Baths (Total): 2
- Laundry Room Information
- Laundry Features: Inside, Laundry Room
- Other Rooms Information
- Additional Rooms: Inside Utility
- # of Rooms: 6
- Heating & Cooling
- Heating Information: Central, Electric
- Cooling Information: Central Air
- Interior Features
- Interior Features: Built-in Features, Ceiling Fans(s), Eat-in Kitchen, Living Room/Dining Room Combo, Master Bedroom Main Floor, Skylight(s), Split Bedroom, Vaulted Ceiling(s), Walk-in Closet(s), Window Treatments
- Window Features: Blinds, Window Treatments
- Appliances: Dishwasher, Disposal, Electric Water Heater, Microwave, Range, Refrigerator
- Flooring: Tile
- Building Elevator YN: 0
Exterior Features
- Building Information
- Construction Materials: Block, Concrete, Stucco
- Roof: Shingle
- Exterior Features
- Patio And Porch Features: Covered, Enclosed, Patio, Screened
- Exterior Features: Balcony, Rain Gutters, Sidewalk, Sliding Doors, Storage
Multi-Unit Information
- Multi-Family Financial Information
- Total Annual Fees: 3588.00
- Total Monthly Fees: 299.00
- Multi-Unit Information
- Unit Number YN: 0
- Furnished: Unfurnished
Utilities, Taxes / Assessments, Lease / Rent Details, Location Details
- Utility Information
- Water Source: Public
- Sewer: Public Sewer
- Utilities: Electricity Available, Electricity Connected, Public, Sewer Available, Sewer Connected, Water Available, Water Connected
- Tax Information
- Tax Annual Amount: $1,451.22
- Tax Year: 2021
- Lease / Rent Details
- Lease Restrictions YN: 1
- Location Information
- Directions: From Winter Park, go west on Lee Road, right on Lake Breeze Dr, left on S Lake Orlando Parkway, Manchester Complex and building is on the left, and parking is behind 4426.
Property / Lot Details
- Property Features
- Universal Property Id: US-12095-N-292208548005060-S-6
- Waterfront Information
- Waterfront Feet Total: 0
- Water View Y/N: 0
- Water Access Y/N: 0
- Water Extras Y/N: 0
- Property Information
- CDD Y/N: 0
- Homestead Y/N: 0
- Property Type: Residential
- Property Sub Type: Condominium
- Property Condition: Completed
- Attached Property
- Zoning: R-3A/W
- Land Information
- Vegetation: Trees/Landscaped
- Total Acreage: 0 to less than 1/4
- Lot Information
- Lot Features: City Limits, In County, Sidewalk, Paved
- Lot Size Acres: 0.17
- Road Surface Type: Paved
- Lot Size Square Meters: 700
- Zoning Compatible YN: 1
- Planned Unit Development YN: 0 Misc. Information, Subdivision / Building, Agent & Office Information
- Miscellaneous Information
- Third Party YN: 1
- Building Information
- MFR_BuildingAreaTotalSrchSqM: 101.17
- MFR_BuildingNameNumber: 5
- Information For Agents
- Non Rep Compensation: 2.5%
Listing Information
- Listing Information
- Buyer Agency Compensation: 2.5
- Previous Status: Active
- Backups Requested YN: 1
- Listing Date Information
- Days to Contract: 7
- Status Contractual Search Date: 2022-03-04
- Listing Price Information
- Calculated List Price By Calculated Sq Ft: 136.82
Home Information
- Green Information
- Direction Faces: South
- Home Information
- Living Area: 1089
- Living Area Units: Square Feet
- Living Area Source: Public Records
- Living Area Meters: 101.17
- Building Area Total: 1089
- Building Area Units: Square Feet
- Building Area Source: Public Records
- Foundation Details: Slab
- Stories Total: 2
- Levels: One
Community Information
- Condo Information
- Floor Number: 2
- Monthly Condo Fee Amount: 299
- Condo Land Included Y/N: 1
- Condo Fees Term: Monthly
- Condo Fees: 299
- Community Information
- Community Features: Sidewalks
- Pets Allowed: Yes
- Max Pet Weight: 35
Schools
Public Facts
Beds: 2
Baths: 2
Finished Sq. Ft.: 1,089
Unfinished Sq. Ft.: —
Total Sq. Ft.: 1,089
Stories: —
Lot Size: —
Style: Condo/Co-op
Year Built: 1984
Year Renovated: 1984
County: Orange County
APN: 292208548005060
