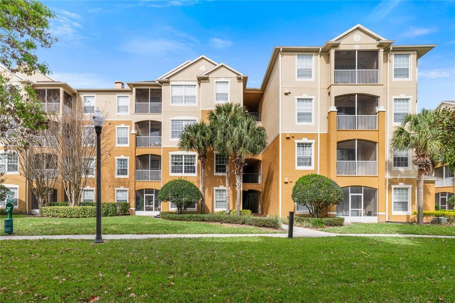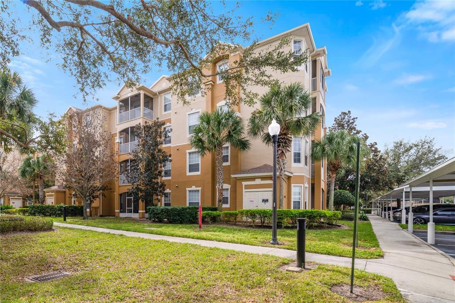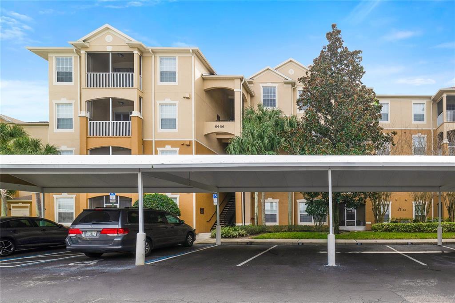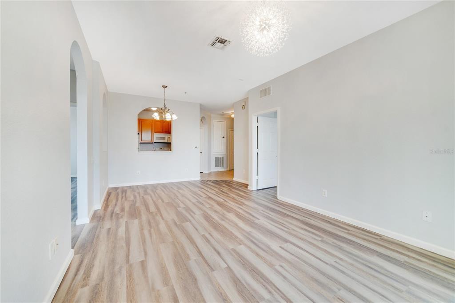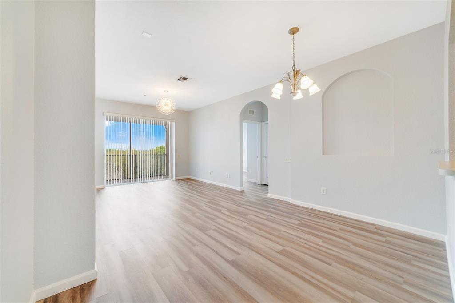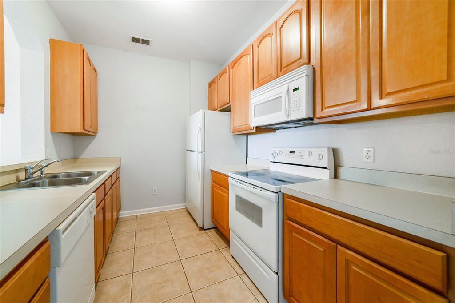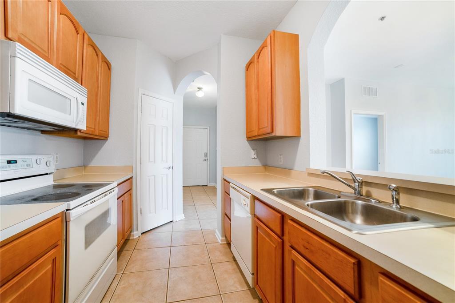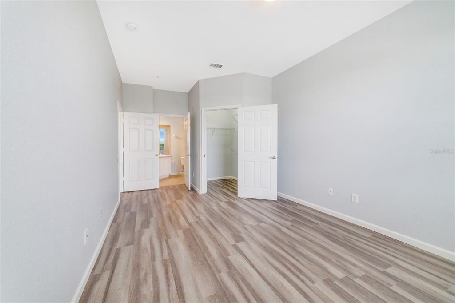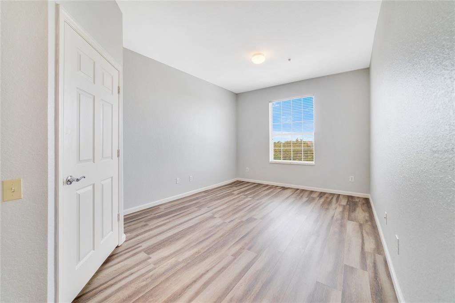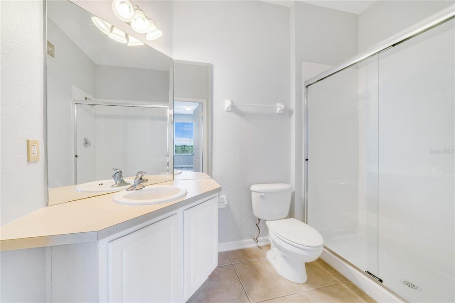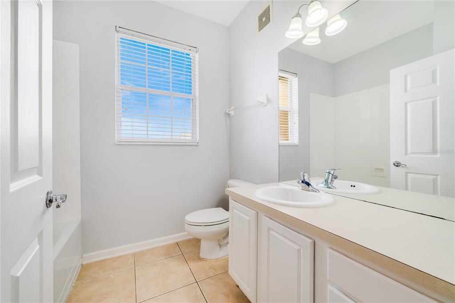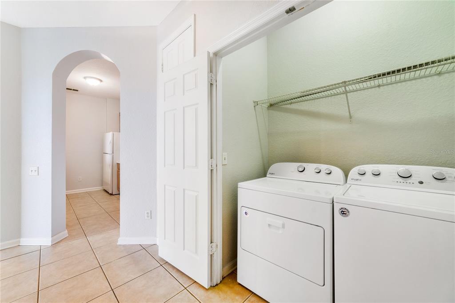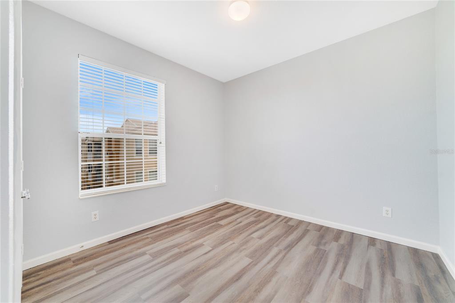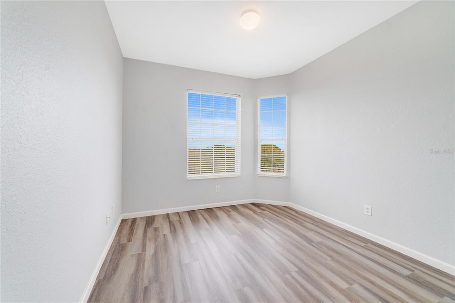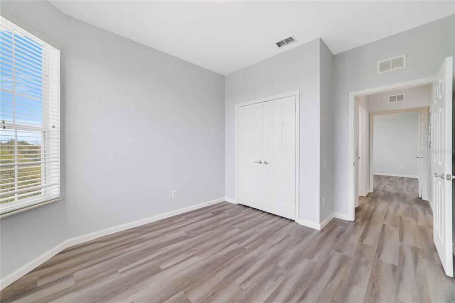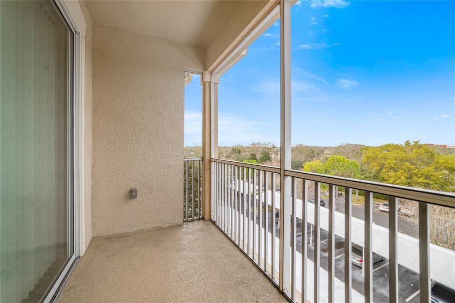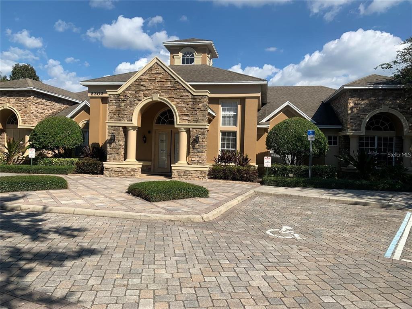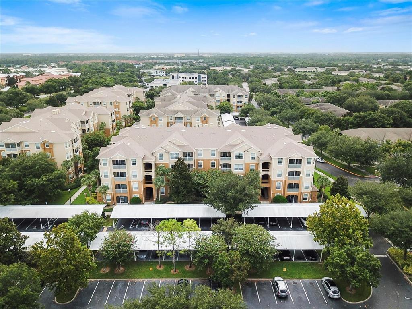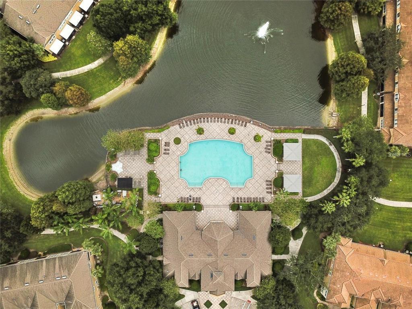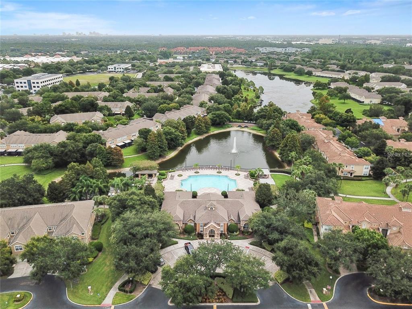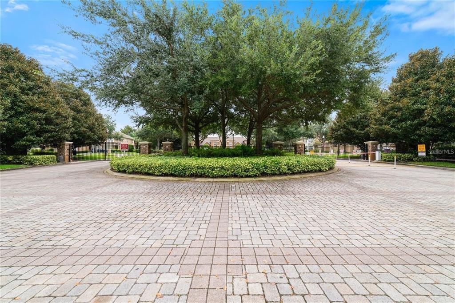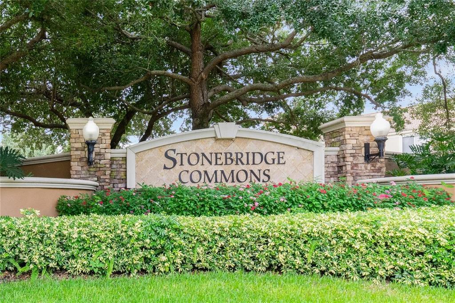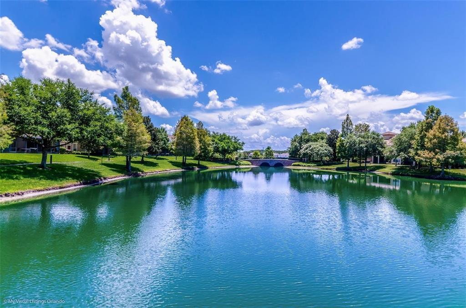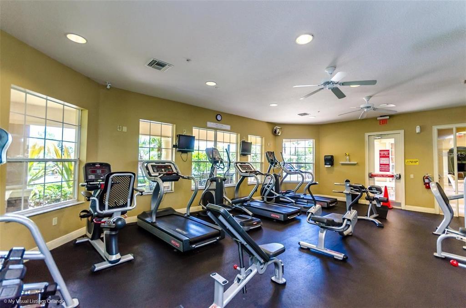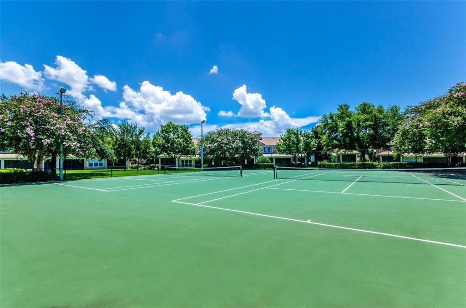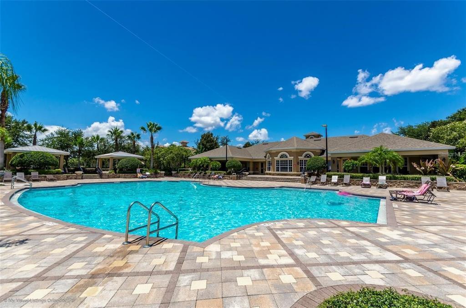6466 Cava Alta Dr #401, ORLANDO, FL 32835
$259,000
Price3
Beds2
Baths1,247
Sq Ft.
Excellent opportunity for investors, homeowners, or as a second home near the Orlando attractions! This lovely 3 bedroom 2 bath newer exterior paint condo features a split bedroom plan, brand new interior elegant fresh paint, ceramic tile in hallway, kitchen and bathrooms areas, and brand new luxtury vinyl flooring in living/dining room and 3 bad rooms ( NO CARPET), morden new chandelier, inside laundry room (2020 newer washer and dryer), walk-in closet, 2014 AC, screened lanai and much more! This beautiful gated community offers a clubhouse, swimming pool, fitness center, playground, business center, and tennis court. Ready to move in!. Excellent location is next to restaurants, shopping centers, supermarkets and few minute drive to all the attractions. Don't miss the opportunity to move into a beautiful condo in the heart of Metro West. Submit your offer today. It won't last long. Property Description: Corner Unit
Property Details
Virtual Tour, Parking / Garage, Homeowners Association, Utilities
- Virtual Tour
- Virtual Tour
- Parking Information
- Parking Features: Assigned, Parking Pad
- Has Carport
- Carport Spaces: 1
- HOA Information
- Association Name: Stonebridge Commons Community Association/ JESSICA
- Has HOA
- Montly Maintenance Amount In Addition To HOA Dues: 0
- Association Fee Requirement: Required
- Association Approval Required Y/N: 1
- Association Amenities: Elevator(s), Fitness Center, Gated, Playground, Security, Tennis Court(s)
- Association Fee Frequency: Monthly
- Association Fee Includes: Insurance, Maintenance Structure, Maintenance Grounds, Sewer, Trash, Water
- Utility Information
- Water Source: Public
- Sewer: Public Sewer
- Utilities: Cable Available, Cable Connected, Public, Street Lights
Interior Features
- Bedroom Information
- # of Bedrooms: 3
- Bathroom Information
- # of Full Baths (Total): 2
- Laundry Room Information
- Laundry Features: Inside
- Other Rooms Information
- Additional Rooms: Inside Utility
- # of Rooms: 5
- Heating & Cooling
- Heating Information: Central
- Cooling Information: Central Air
- Interior Features
- Interior Features: Living Room/Dining Room Combo, Walk-in Closet(s)
- Appliances: Dishwasher, Disposal, Microwave
- Flooring: Ceramic Tile, Vinyl
- Building Elevator YN: 0
Exterior Features
- Building Information
- Construction Materials: Block, Stucco
- Roof: Shingle
- Exterior Features
- Patio And Porch Features: Covered, Deck, Patio, Porch, Screened
- Exterior Features: Sliding Doors
Multi-Unit Information
- Multi-Family Financial Information
- Total Annual Fees: 5412.00
- Total Monthly Fees: 451.00
- Multi-Unit Information
- Unit Number YN: 0
Taxes / Assessments, Lease / Rent Details, Location Details, Misc. Information
- Tax Information
- Tax Annual Amount: $2,503.94
- Tax Year: 2021
- Lease / Rent Details
- Lease Restrictions YN: 1
- Location Information
- Directions: Metrowest Blvd to Robert Trent Jones to Left into Stone Bridge. Condo is on far left.
- Miscellaneous Information
- Third Party YN: 1
Property / Lot Details
- Property Features
- Universal Property Id: US-12095-N-012328819003401-S-401
- Waterfront Information
- Waterfront Feet Total: 0
- Water View Y/N: 0
- Water Access Y/N: 0
- Water Extras Y/N: 0
- Property Information
- CDD Y/N: 0
- Homestead Y/N: 0
- Property Type: Residential
- Property Sub Type: Condominium
- Zoning: PUD
- Lot Information
- Lot Features: City Limits, Near Public Transit, Sidewalk, Private
- Lot Size Acres: 15.38
- Road Surface Type: Asphalt
- Lot Size Square Meters: 90966
- Zoning Compatible YN: 1
- Other Exemptions YN: 0
Listing Information
- Listing Information
- Buyer Agency Compensation: 2.5
- Previous Status: Active
- Backups Requested YN: 1
- Listing Date Information
- Days to Contract: 3
- Status Contractual Search Date: 2022-02-21
- Listing Price Information
- Calculated List Price By Calculated Sq Ft: 207.70
Home Information
- Green Information
- Green Verification Count: 0
- Direction Faces: Northwest
- Home Information
- Living Area: 1247
- Living Area Units: Square Feet
- Living Area Source: Public Records
- Living Area Meters: 115.85
- Building Area Total: 1247
- Building Area Units: Square Feet
- Building Area Source: Public Records
- Foundation Details: Slab
- Stories Total: 4
- Levels: One
- Security Features: Gated Community, Security System Owned
Community Information
- Condo Information
- Floor Number: 4
- Monthly Condo Fee Amount: 451
- Condo Land Included Y/N: 0
- Condo Fees Term: Monthly
- Condo Fees: 451
- Community Information
- Community Features: Fitness Center, Gated, Playground, Pool, Tennis Courts
- Pets Allowed: Breed Restrictions Subdivision / Building, Agent & Office Information
- Building Information
- MFR_BuildingAreaTotalSrchSqM: 115.85
- MFR_BuildingNameNumber: 03
- Information For Agents
- Non Rep Compensation: 0%
Schools
Public Facts
Beds: 3
Baths: 2
Finished Sq. Ft.: 1,247
Unfinished Sq. Ft.: —
Total Sq. Ft.: 1,247
Stories: —
Lot Size: —
Style: Condo/Co-op
Year Built: 2005
Year Renovated: 2007
County: Orange County
APN: 282301819003401
