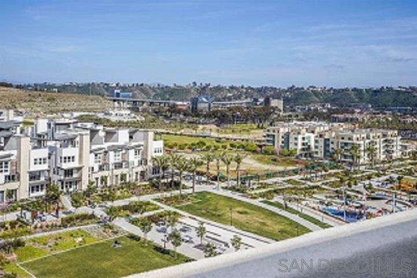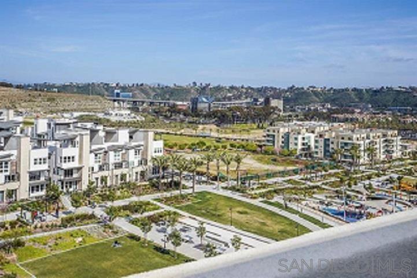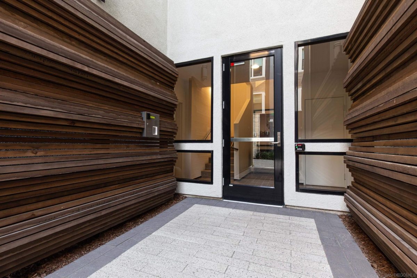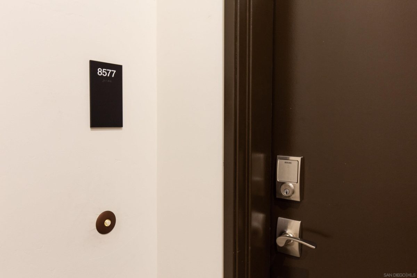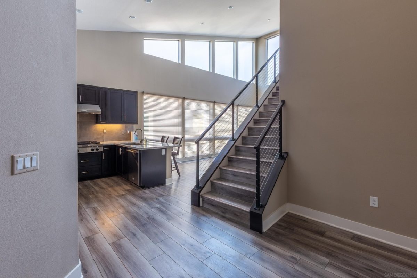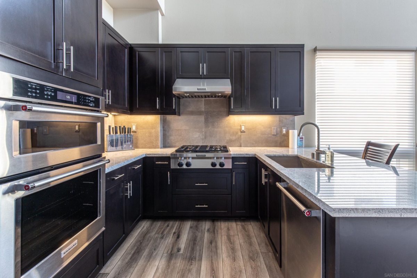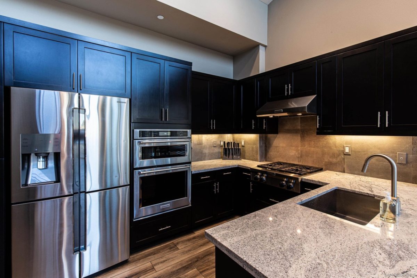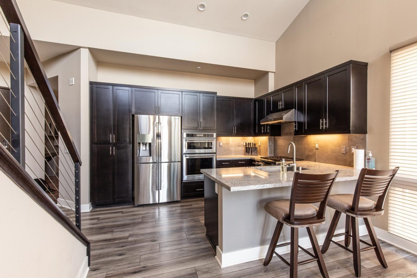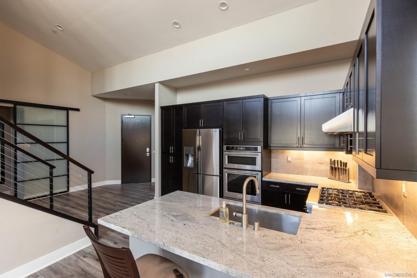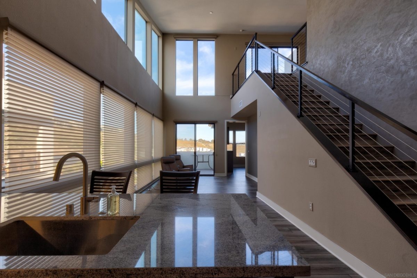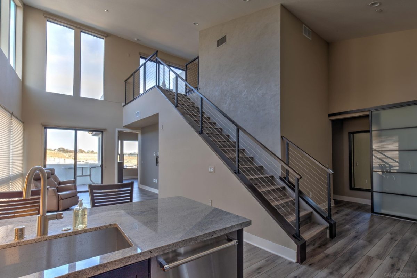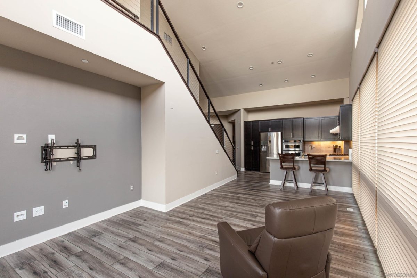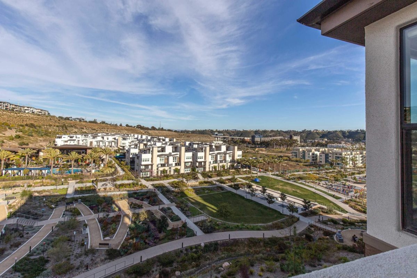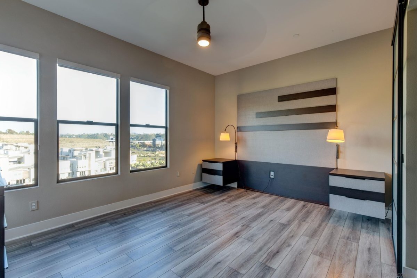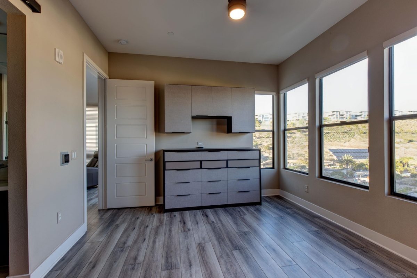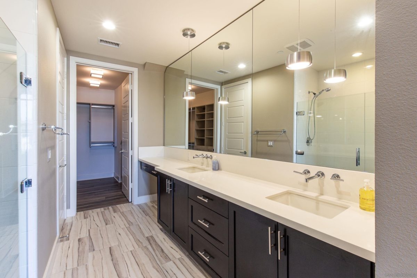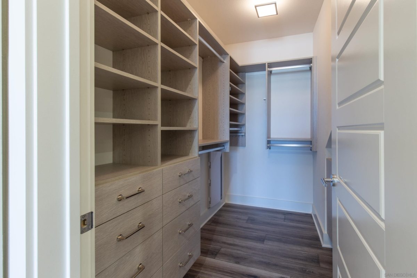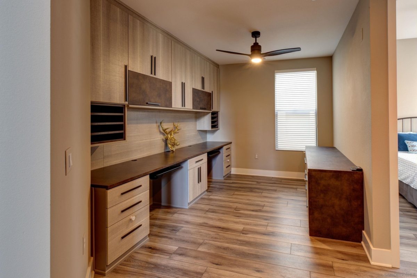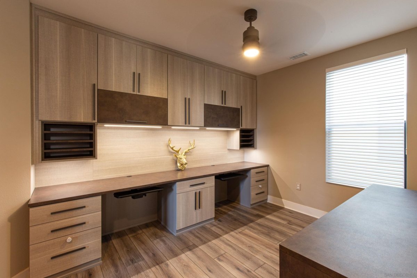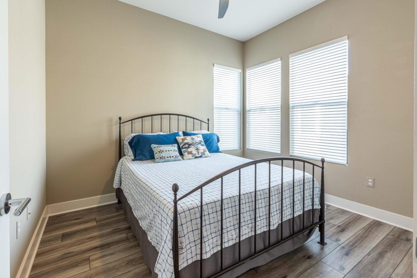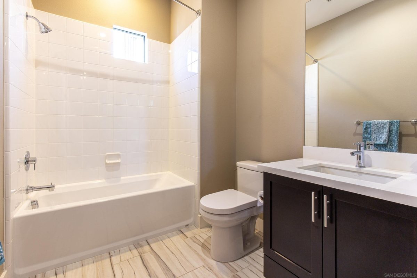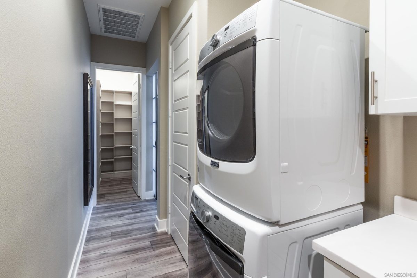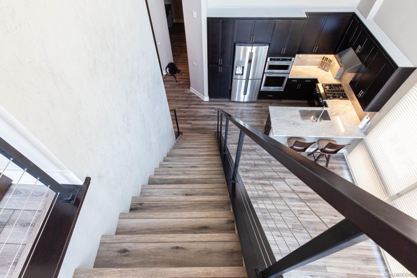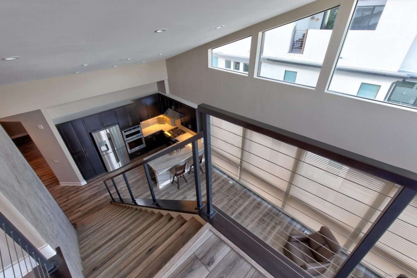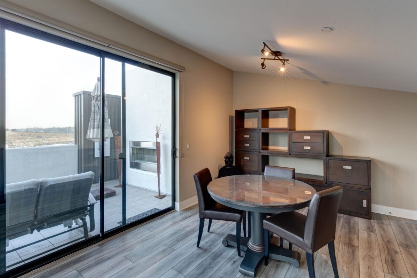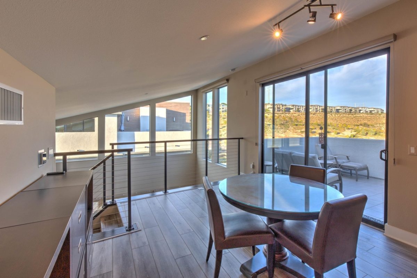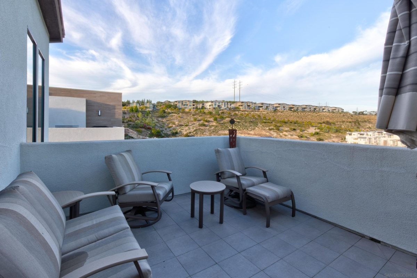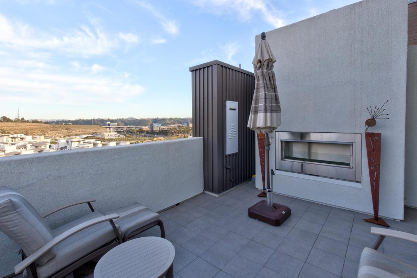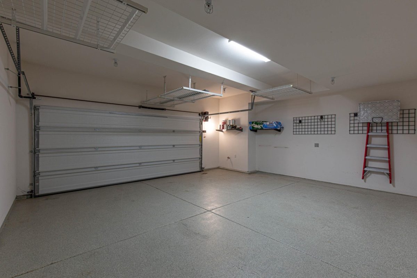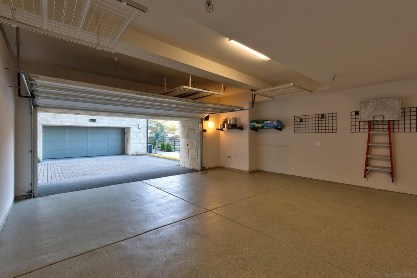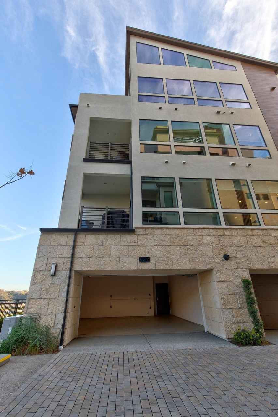8577 Aspect Dr, San Diego, CA 92108
$1,400,000
Price2
Beds2
Baths1,653
Sq Ft.
Stunning and Rarely Available Penthouse! Soaring Ceilings with Awesome Views Overlooking Park. Custom Upgrades, with Spacious Primary Bedroom W/ Ensuite Bath and Walk-In Closet, Office, Bonus Loft, Kitchen with Stainless, Granite, Breakfast Bar, Oversized Windows Flood the Home with Light! Enjoy the Views from Spacious Balcony and Sexy Rooftop Deck with Cozy Fireplace! Attached Two- Car Garage leads to the Elevator Lobby and Offers an Electric Car Charger! Sale Includes Fully Furnished Built-in Office and Built-in Primary Bedroom Cabinets (Both Custom, By California Closets At A Cost Of Approx. $25K), a Queen Size Guest Mattress, Patio Furniture and 2 Upholstered Bar Stools. Tons of Storage, including a Spacious Attic Space. Civita offer Resort Style Living, including the Civita Recreation Center, 2 Pools (Lap and Lagoon), 2 Spas, Fitness Center, Gym, BBQ, Game Room with Pool and Ping Pong Tables, Clubhouse, Gardens, Trails. .. .You'll never want to leave! Also, Two Additional Park Areas, Water Features, an Elementary School, Restaurants, Grocery Stores nearby. Only a short bike ride to the beach!
Property Details
Virtual Tour, Parking / Garage, Multi-Unit Information, Lease / Rent Details
- Virtual Tour
- Virtual Tour
- Parking Information
- # of Garage Parking Spaces: 2
- Garage Type: Garage
- Multi-Unit Information
- # of Units in Complex: 66
- # of Units in Building: 7
- Lease / Rental Information
- Allowed w/Restrictions
Interior Features
- Bedroom Information
- # of Bedrooms: 2
- Master Bedroom Dimensions: 12x15
- Bedroom 2 Dimensions: 10 x 10
- Bathroom Information
- # of Baths (Full): 2
- Interior Features
- Equipment: Dishwasher, Dryer, Microwave, Range/Oven, Refrigerator, Washer
- Heating & Cooling
- Cooling: Central Forced Air
- Heat Source: Natural Gas
- Heat Equipment: Forced Air Unit
- Laundry Information
- Laundry Location: Laundry Room
- Laundry Utilities: Electric, Gas
- Room Information
- Square Feet (Estimated): 1,653
- Dining Room Dimensions: 9 x 14
- Family Room Dimensions:
- Kitchen Dimensions: 11 x 14
- Living Room Dimensions: 11 x 13
- Dining Area, Loft, Master Retreat, Master Bedroom on Entry Level, Kitchen, Living Room, Master Bedroom, Master Bathroom, Walk-In Closet
Exterior Features
- Exterior Features
- Construction: Stucco
- Fencing: New Condition
- Building Information
- Year Built: 2016
- # of Stories: 5
- Total Stories: 2
- Roof: Composition
- Pool Information
- Pool Type: Community/Common
Homeowners Association
- HOA Information
- Fee Payment Frequency: Monthly
- HOA Fees Reflect: Per Month
- HOA Name: Lucent II
- HOA Phone: 858-863-2198
- HOA Fees: $490
- HOA Fees (Total): $5,880
- HOA Fees Include: Common Area Maintenance, Exterior (Landscaping), Exterior Building Maintenance
- Other Fee Information
- Monthly Fees (Total): $682
- Fee Type: Community/Master Homeowner Fees
- Other Fees: $192
- Fee Payment Frequency: Monthly
Utilities
- Utility Information
- Sewer Connected
- Water Information
- Meter on Property
Property / Lot Details
- Property Information
- # of Units in Building: 7
- # of Stories: 5
- Residential Sub-Category: Attached
- Residential Sub-Category: Attached
- Entry Level Unit: 4
- Sq. Ft. Source: Assessor Record
- Pets Subject to Restrictions
- Known Restrictions: CC&R's
- Lot Information
- Lot Size: 0 (Common Interest)
- Lot Size Source: Assessor Record
- Land Information
- Topography: Bluff/Canyon Rim
Listing Information
- Listing Date Information
- LVT Date: 2022-02-25
Schools
Public Facts
Beds: 2
Baths: 2
Finished Sq. Ft.: 1,688
Unfinished Sq. Ft.: —
Total Sq. Ft.: 1,688
Stories: —
Lot Size: —
Style: Condo/Co-op
Year Built: 2017
Year Renovated: 2017
County: San Diego County
APN: 6774105343
