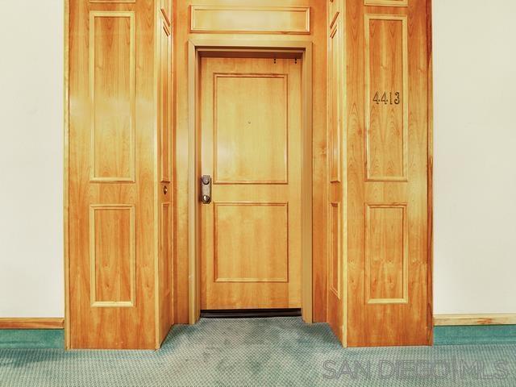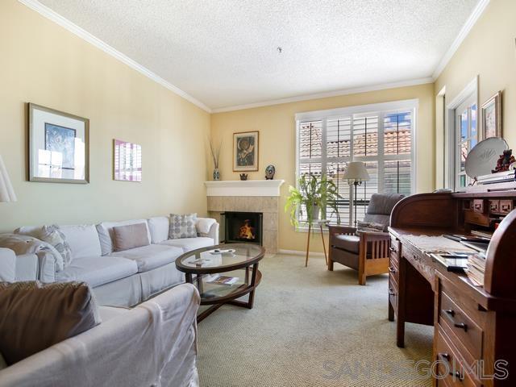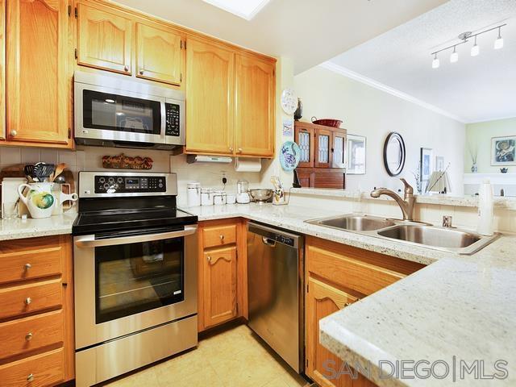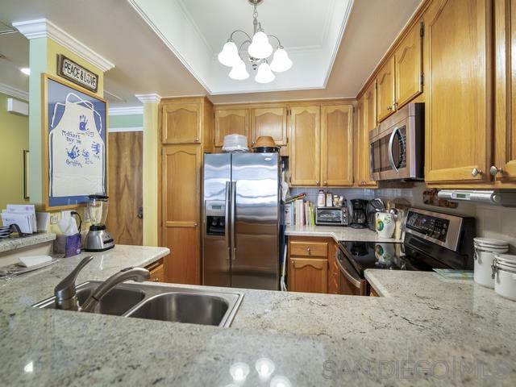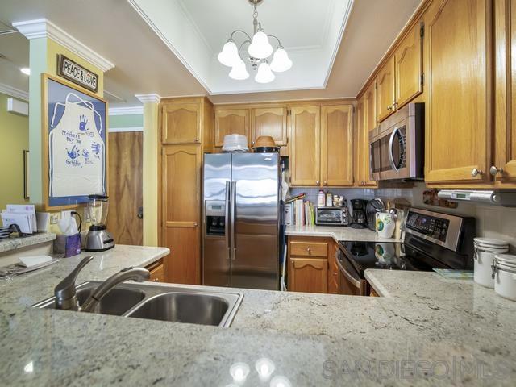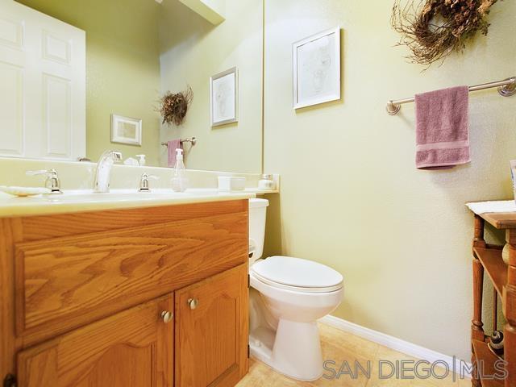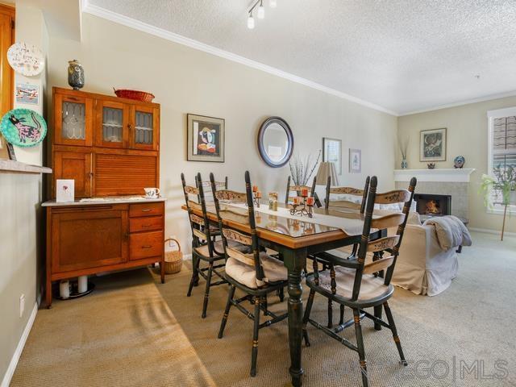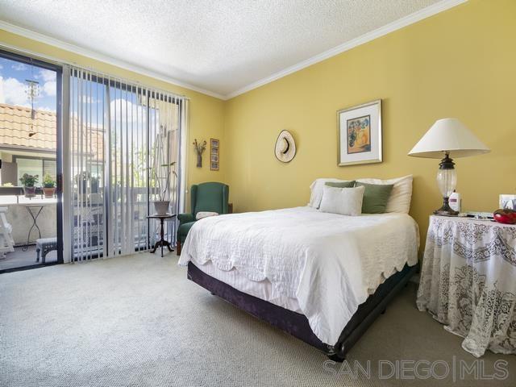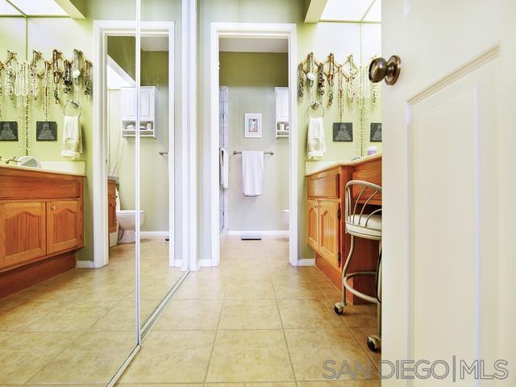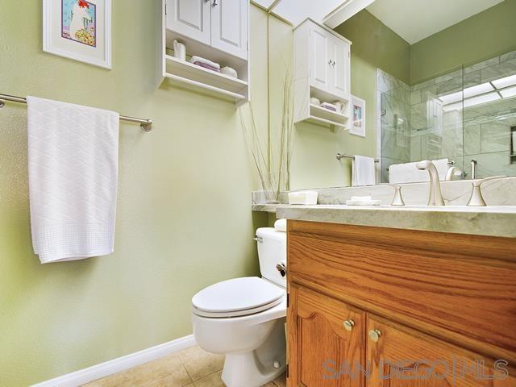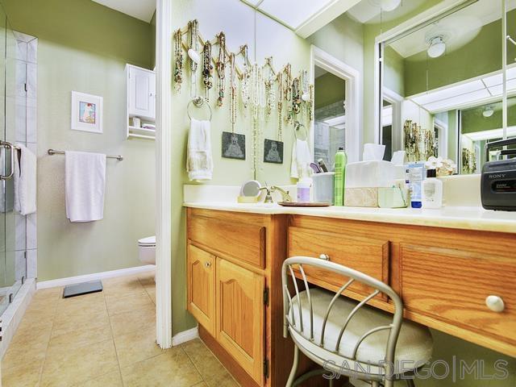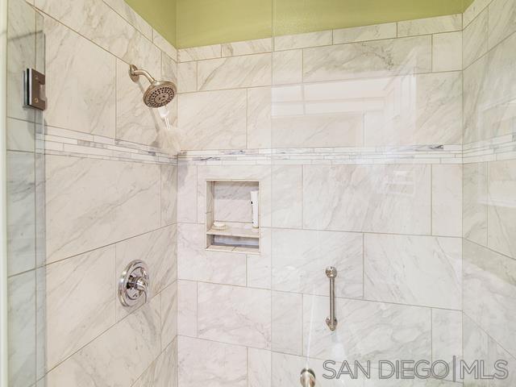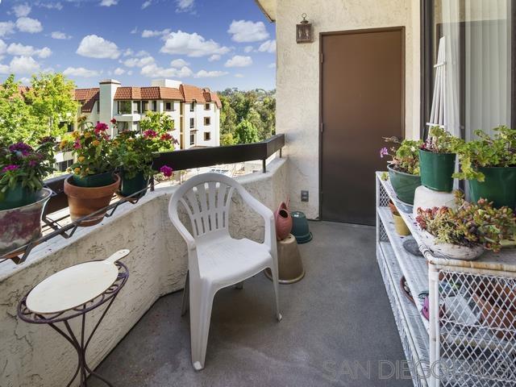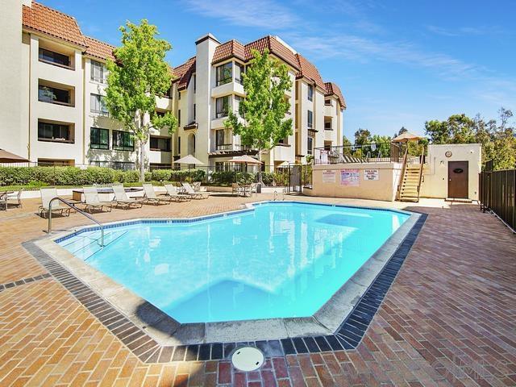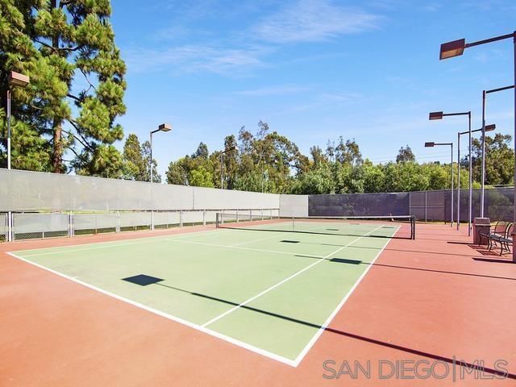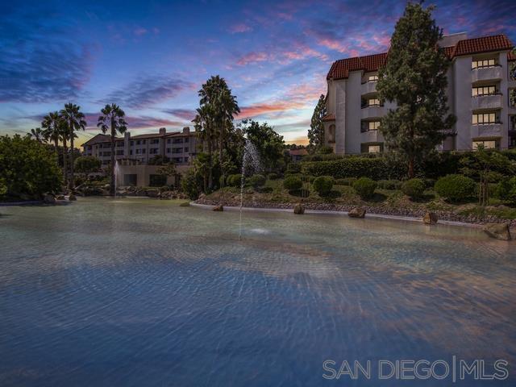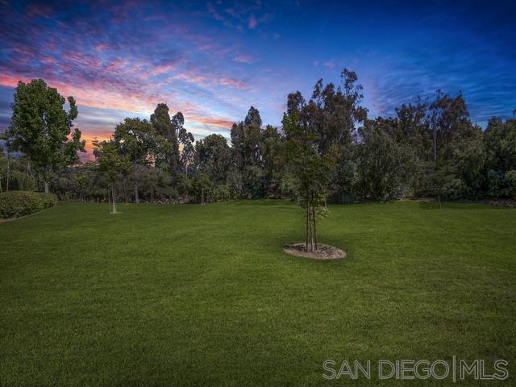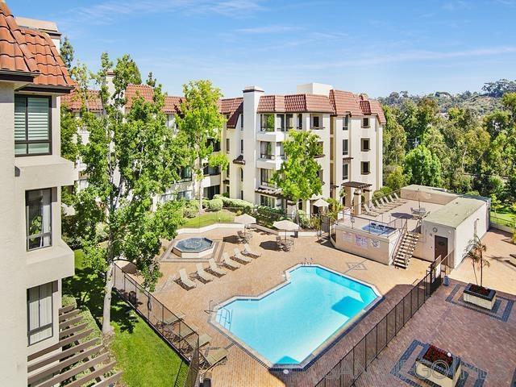5875 Friars Rd #4413, San Diego, CA 92110
$435,000
Price1
Beds1.5
Baths959
Sq Ft.
Walking into the unit you will see a welcoming living room and cozy gas- powered fireplace. The kitchen has granite counters, stainless steel appliances plus lots of cabinet space for storage. Large bedroom with great closet space & master dressing room, large vanity as you go into the bathroom. Balcony overlooks the pool, amenities such as a pool, tennis courts, gym, spa, plus a large community room/library, large grounds with walking paths
Property Details
Virtual Tour, Parking / Garage, Multi-Unit Information, Utilities
- Virtual Tour
- Virtual Tour
- Virtual Tour
- Parking Information
- # of Garage Parking Spaces: 1
- Garage Type: Assigned, Gated
- Multi-Unit Information
- # of Units in Complex: 340
- # of Units in Building: 68
- Utility Information
- Sewer Connected
Interior Features
- Bedroom Information
- # of Bedrooms: 1
- Master Bedroom Dimensions: 14x14
- Bathroom Information
- # of Baths (Full): 1
- # of Baths (1/2): 1
- Interior Features
- Equipment: Dishwasher, Disposal, Microwave, Refrigerator, Electric Oven, Electric Stove
- Heating & Cooling
- Cooling: Central Forced Air
- Heat Source: Natural Gas
- Heat Equipment: Fireplace
- Laundry Information
- Laundry Location: Community, Laundry Room
- Room Information
- Square Feet (Estimated): 959
- Dining Room Dimensions: 8 x 8
- Family Room Dimensions:
- Kitchen Dimensions: 8 x 7
- Living Room Dimensions: 15 x 13
- Bedroom on Entry Level, Dining Area, Family Room, Formal Entry, Master Bedroom on Entry Level, Other (See Remarks), All Bedrooms Down, Entry, Family Kitchen
Exterior Features
- Exterior Features
- Construction: Stucco
- Building Information
- Year Built: 1989
- Public Records
- # of Stories: 4
- Total Stories: 1
- Has Elevator
- Roof: Other (See Remarks)
- Pool Information
- Pool Type: Below Ground, Community/Common
Homeowners Association
- HOA Information
- Fee Payment Frequency: Monthly
- HOA Fees Reflect: Per Month
- HOA Name: Courtyards at Mission Val
- HOA Phone: 619-296-3623
- HOA Fees: $360.99
- HOA Fees (Total): $4,331.88
- HOA Fees Include: Common Area Maintenance, Exterior (Landscaping), Exterior Building Maintenance, Other (See Remarks)
- Other Fee Information
- Monthly Fees (Total): $361
Lease / Rent Details, Listing Information
- Lease / Rental Information
- Allowed w/Restrictions
- Listing Date Information
- LVT Date: 2022-03-01
Property / Lot Details
- Property Information
- # of Units in Building: 68
- # of Stories: 4
- Residential Sub-Category: Attached
- Residential Sub-Category: Attached
- Entry Level Unit: 4
- Sq. Ft. Source: Assessor Record
- Pets Subject to Restrictions
- Known Restrictions: Animals, CC&R's, Open Space
- Sign on Property: No
- Lot Information
- Lot Size: 0 (Common Interest)
- Lot Size Source: Assessor Record
- Land Information
- Topography: Level
Schools
Public Facts
Beds: 1
Baths: 2
Finished Sq. Ft.: 959
Unfinished Sq. Ft.: —
Total Sq. Ft.: 959
Stories: 4
Lot Size: —
Style: Condo/Co-op
Year Built: 1989
Year Renovated: 1989
County: San Diego County
APN: 4366112764
