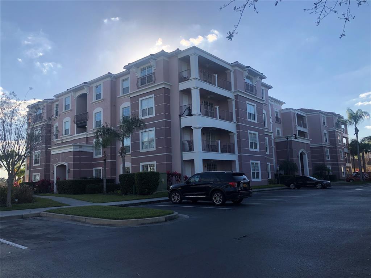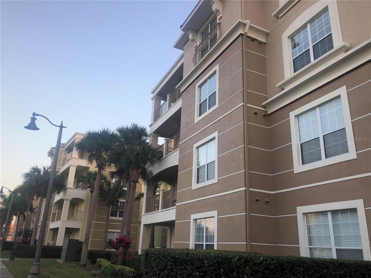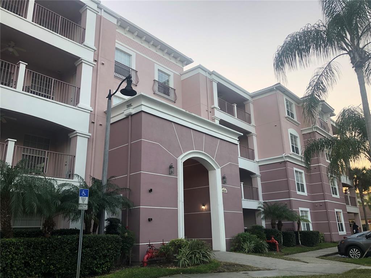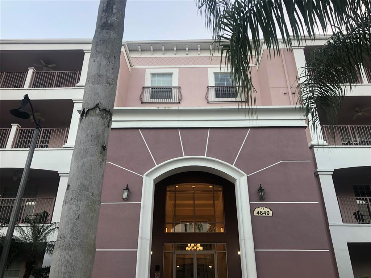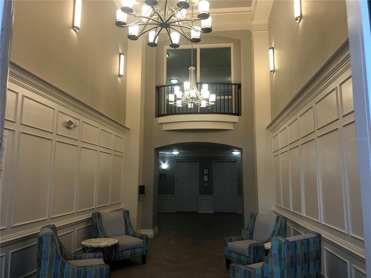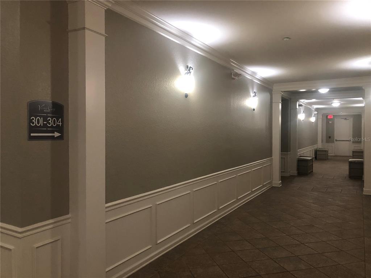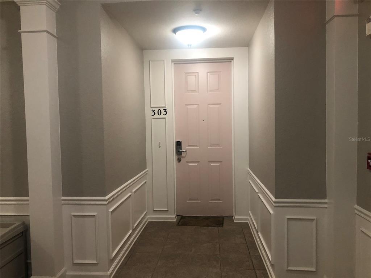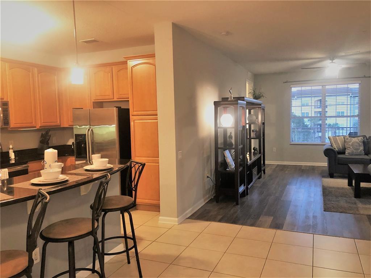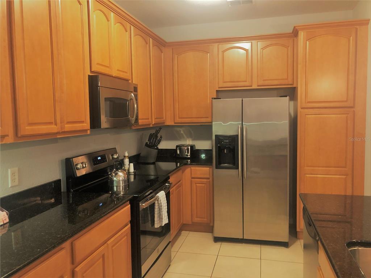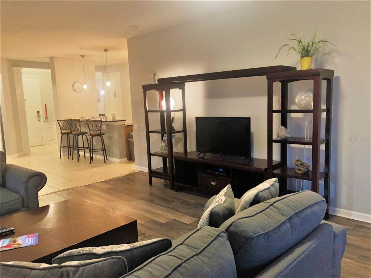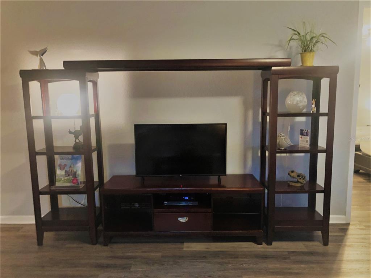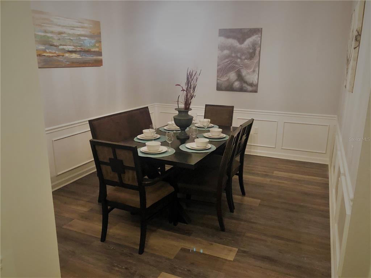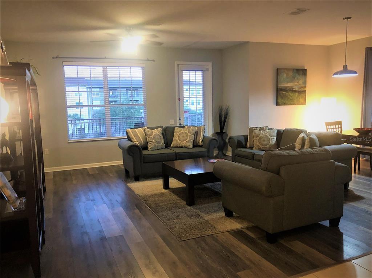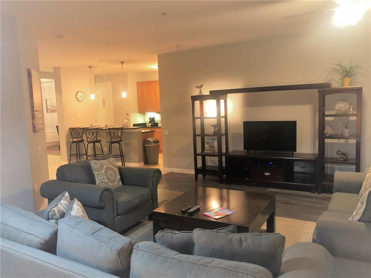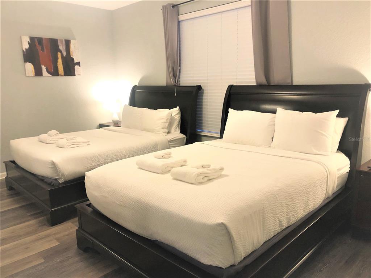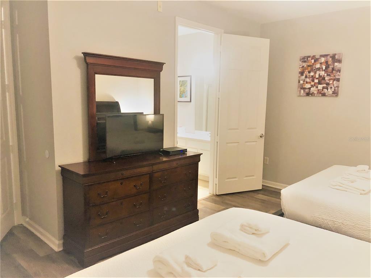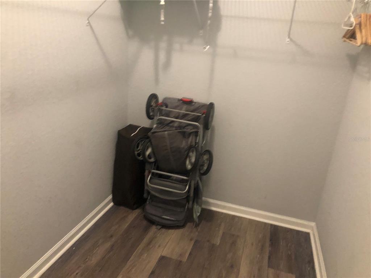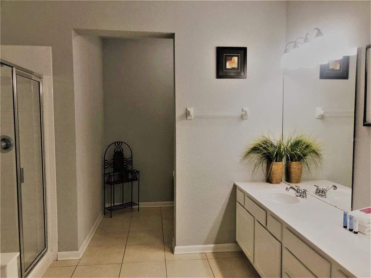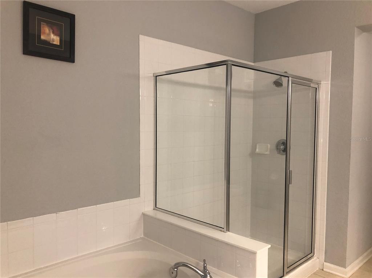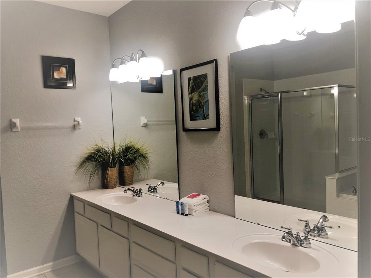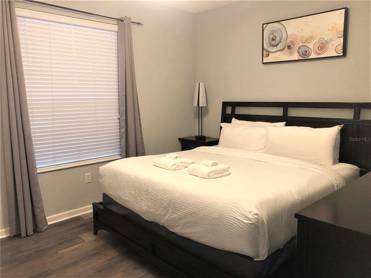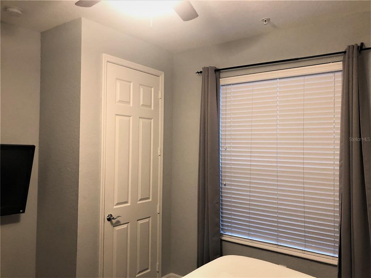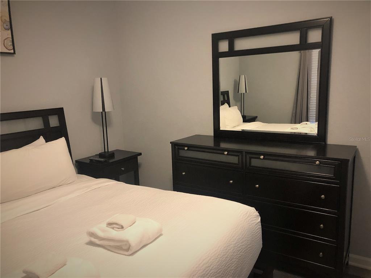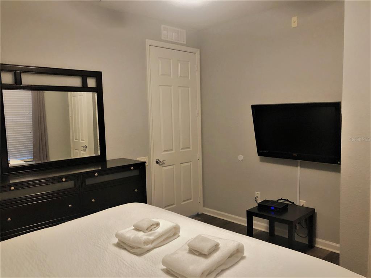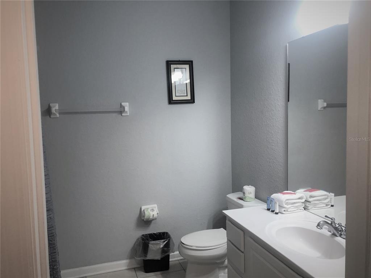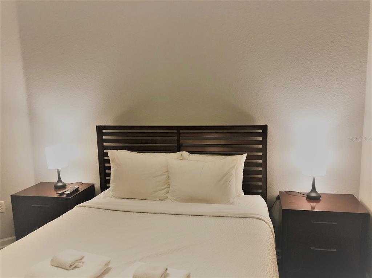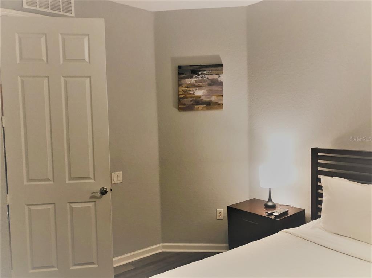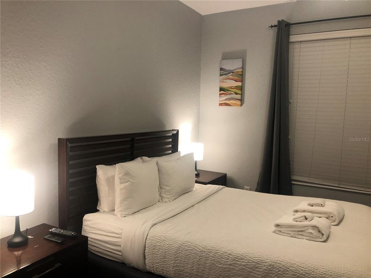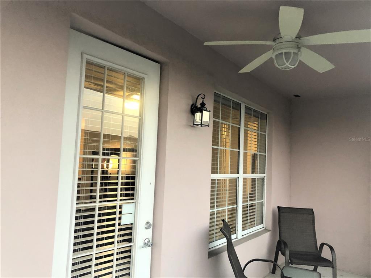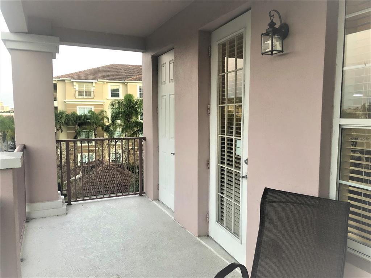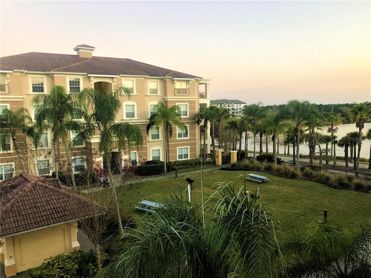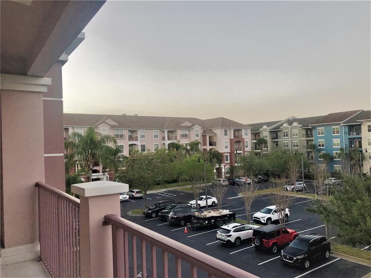4840 Cayview Ave 30310 Ave #303, ORLANDO, FL 32819
$429,000
Price3
Beds2
Baths2,097
Sq Ft.
This turnkey condo is located right next door to the clubhouse at the Vista Cay resort. It is in the hub of the Orange County Convention Center, where many great dining and entertainment venues come together. It is within 12 miles to Orlando International Airport, and close to Universal Studios, Sea World, and Disney World. This luxury condo has been recently updated with new paint, solid vinyl plank flooring, new bedding and decor. This 2097-square- foot condo comes standard with granite counters, stainless steel appliances, crown molding, a closet pantry, granite breakfast bar, a spacious balcony with a high ceiling storage area, and a large en-suite bathroom and walk-in closet in the master bedroom. At the clubhouse is a fitness center, conference room, sundry shop, arcade and Home Owners Association offices inside. Outside is a large pool, spa and pool-side bar. The view from the pool is beautiful Lake Cay with a two-mile walk around to walk and jog. This makes for a great short- term rental, or long-term residence. Property Description: Corner Unit
Property Details
Interior Features
- Bedroom Information
- # of Bedrooms: 3
- Bathroom Information
- # of Full Baths (Total): 2
- Laundry Room Information
- Laundry Features: Inside, Laundry Room
- Other Rooms Information
- Additional Rooms: Formal Dining Room Separate,Great Room
- # of Rooms: 5
- Heating & Cooling
- Heating Information: Electric
- Cooling Information: Central Air
- Interior Features
- Interior Features: Ceiling Fans(s), Eat-in Kitchen, High Ceilings, Kitchen/Family Room Combo, Master Bedroom Main Floor, Open Floorplan, Solid Surface Counters, Solid Wood Cabinets, Split Bedroom, Stone Counters, Thermostat, Walk-in Closet(s), Window Treatments
- Window Features: Blinds, Drapes, Rods
- Appliances: Dishwasher, Disposal, Dryer, Electric Water Heater, Microwave, Range, Refrigerator, Washer
- Flooring: Ceramic Tile, Vinyl
- Building Elevator YN: 1
Exterior Features
- Building Information
- Construction Materials: Concrete
- Roof: Tile
- Exterior Features
- Patio And Porch Features: Covered
- Exterior Features: Balcony, Fence, Outdoor Grill, Rain Gutters, Sidewalk, Storage, Tennis Court(s)
- Fencing: Masonry
Multi-Unit Information
- Multi-Family Financial Information
- Total Annual Fees: 5800.00
- Total Monthly Fees: 483.33
- Multi-Unit Information
- Unit Number YN: 0
- Furnished: Turnkey
Homeowners Association, School / Neighborhood, Utilities, Taxes / Assessments
- HOA Information
- Association Name: Andrea Rivera
- Has HOA
- Montly Maintenance Amount In Addition To HOA Dues: 0
- Association Fee Requirement: Required
- Association Approval Required Y/N: 0
- Monthly HOA Amount: 191.67
- Association Amenities: Cable TV, Clubhouse, Elevator(s), Fitness Center, Gated, Lobby Key Required, Maintenance, Playground, Pool, Recreation Facilities, Security, Spa/Hot Tub, Vehicle Restrictions
- Association Fee: $575
- Association Fee Frequency: Quarterly
- Association Fee Includes: Cable TV, Common Area Taxes, Pool, Escrow Reserves Fund, Fidelity Bond, Insurance, Internet, Maintenance Structure, Maintenance Grounds, Maintenance, Management, Pest Control, Pool, Private Road, Recreational Facilities, Security, Sewer, Trash, Water
- School Information
- Elementary School: Tangelo Park Elem
- Middle Or Junior High School: Westridge Middle
- High School: Freedom-HB
- Utility Information
- Water Source: Public
- Sewer: Public Sewer
- Utilities: BB/HS Internet Available, Cable Available, Cable Connected, Electricity Available, Electricity Connected, Fire Hydrant, Phone Available, Public, Sewer Available, Sewer Connected, Street Lights, Water Available, Water Connected
- Tax Information
- Tax Annual Amount: $4,521
- Tax Year: 2021
Lease / Rent Details, Location Details, Misc. Information, Subdivision / Building
- Lease / Rent Details
- Lease Restrictions YN: 0
- Location Information
- Directions: East from I-4 exit 72 (SR 528) to exit 2, making a left onto Universal Blvd. Take a left a few miles down at Lake Cay Place, next to the Walgreens, going down to where you see the clubhouse, take another left and then a right and go to the coded gate, and then right turn and building is on the left next to the clubhouse.
- Miscellaneous Information
- Third Party YN: 1
- Building Information
- MFR_BuildingAreaTotalSrchSqM: 221.48
- MFR_BuildingNameNumber: 10
Property / Lot Details
- Property Features
- Universal Property Id: US-12095-N-292406888730310-S-303
- Waterfront Information
- Water Body Name: LAKE CAY
- Waterfront Feet Total: 0
- Water View Y/N: 1
- Water View Description: Lake
- Water Access Y/N: 0
- Water Extras Y/N: 0
- Property Information
- CDD Y/N: 0
- Homestead Y/N: 0
- Property Type: Residential
- Property Sub Type: Condominium
- Property Condition: Completed
- Other Structures: Storage
- Zoning: P-D
- Land Information
- Vegetation: Mature Landscaping, Trees/Landscaped
- Total Acreage: 0 to less than 1/4
- Lot Information
- Lot Features: In County, Near Public Transit, Sidewalk, Paved, Private
- Lot Size Acres: 0.05
- Road Surface Type: Asphalt
- Road Responsibility: Private Maintained Road
- Lot Size Square Meters: 221
- Zoning Compatible YN: 1
Listing Information
- Listing Information
- Buyer Agency Compensation: 3
- Home Warranty YN: No
- Listing Date Information
- Status Contractual Search Date: 2022-02-28
- Listing Price Information
- Calculated List Price By Calculated Sq Ft: 204.58
Home Information
- Green Information
- Direction Faces: East
- Home Information
- Living Area: 2097
- Living Area Units: Square Feet
- Living Area Source: Public Records
- Living Area Meters: 194.82
- Building Area Total: 2384
- Building Area Units: Square Feet
- Building Area Source: Public Records
- Foundation Details: Slab
- Builder Name: Pulte
- Builder Model: Monterey
- Stories Total: 4
- Levels: One
- Security Features: Fire Alarm, Fire Sprinkler System, Gated Community, Security Gate, Smoke Detector(s)
Community Information
- Condo Information
- Floor Number: 3
- Monthly Condo Fee Amount: 292
- Condo Land Included Y/N: 1
- Condo Fees Term: Quarterly
- Condo Fees: 875
- Community Information
- Community Features: Association Recreation - Owned, Deed Restrictions, Fitness Center, Gated, No Truck/RV/Motorcycle Parking, Playground, Pool, Sidewalks, Waterfront
- Pets Allowed: Breed Restrictions, Number Limit, Size Limit
- Management: Full Time Agent & Office Information
- Information For Agents
- Non Rep Compensation: 0%
Schools
Public Facts
Beds: —
Baths: —
Finished Sq. Ft.: —
Unfinished Sq. Ft.: —
Total Sq. Ft.: —
Stories: —
Lot Size: —
Style: Condo/Co-op
Year Built: —
Year Renovated: —
County: Orange County
APN: 29-24-06-8887-30-310
