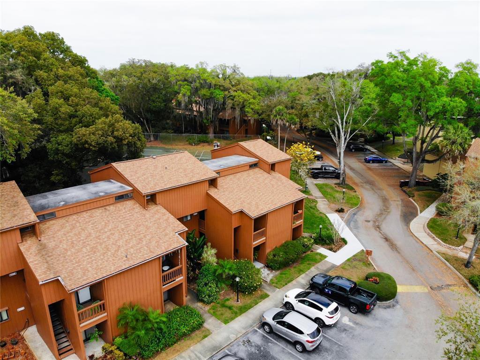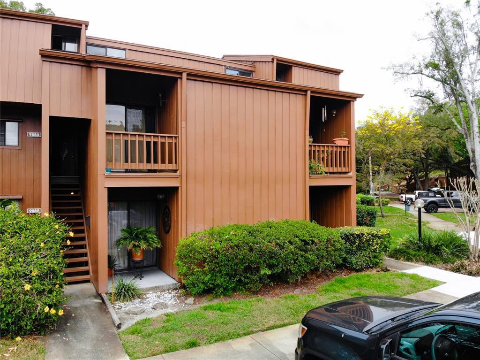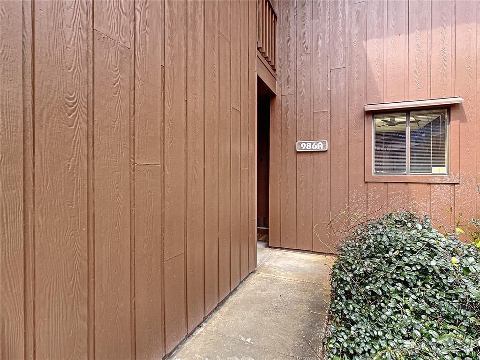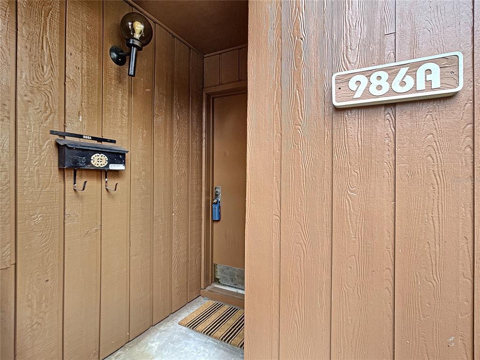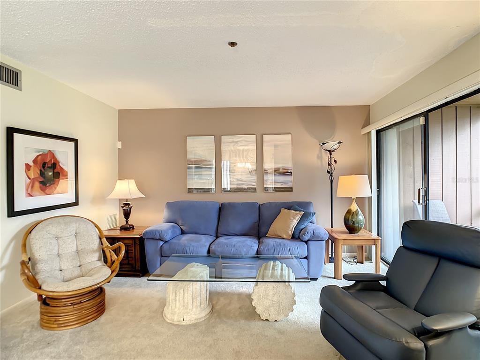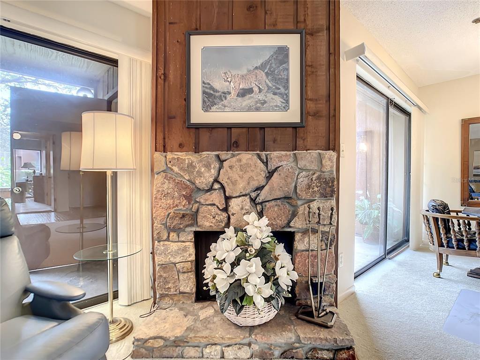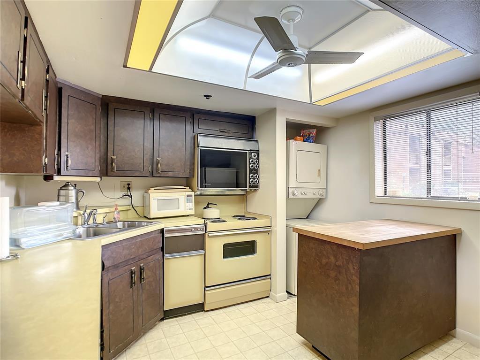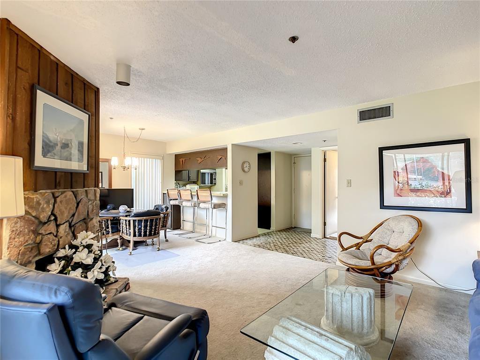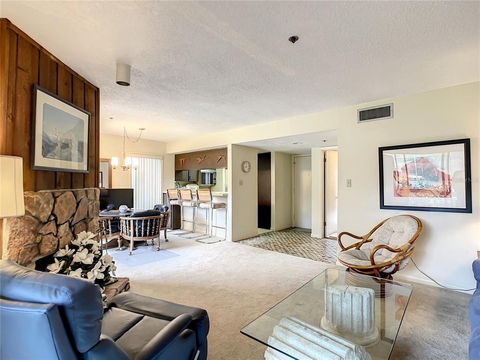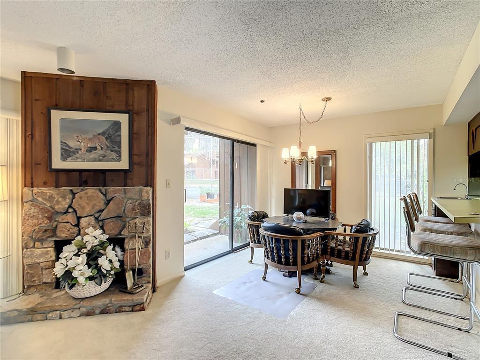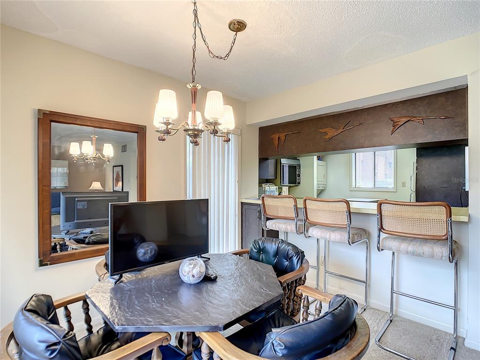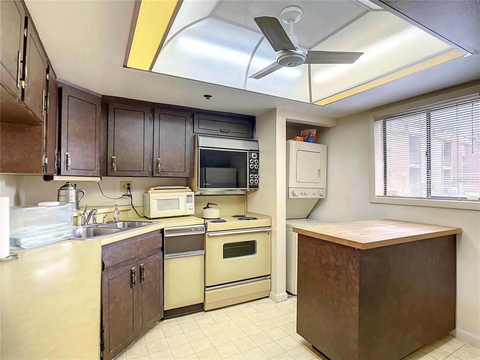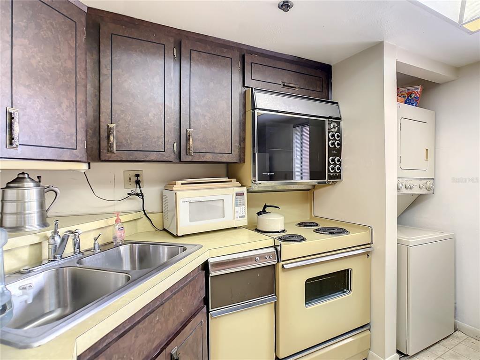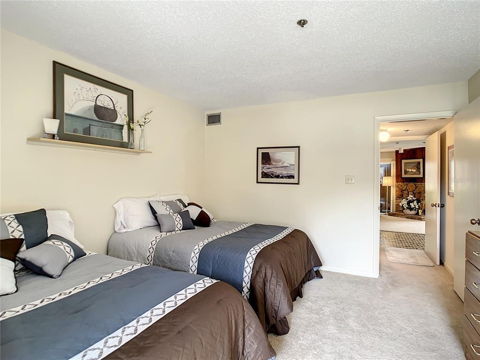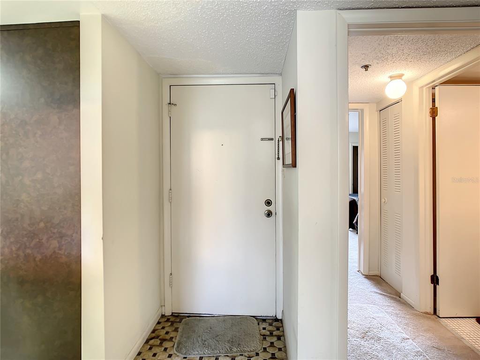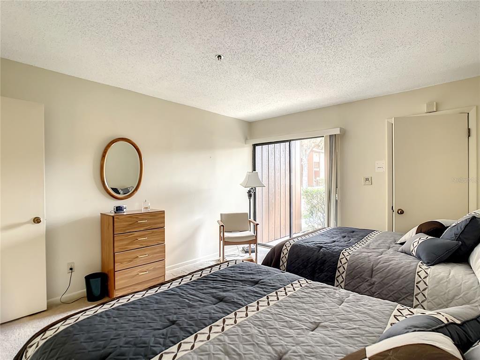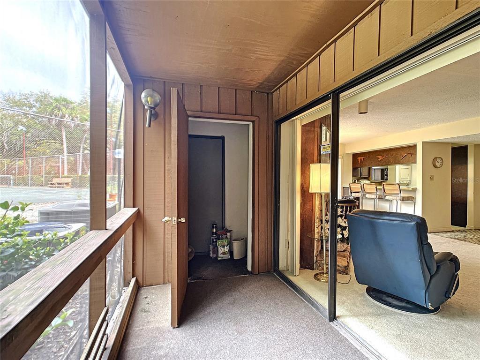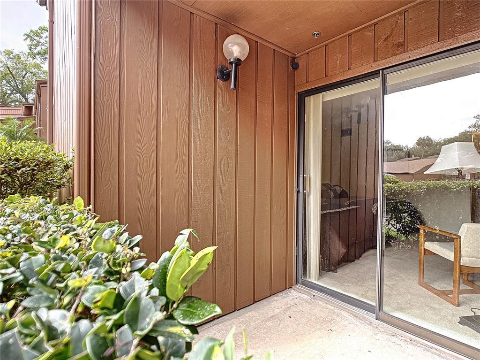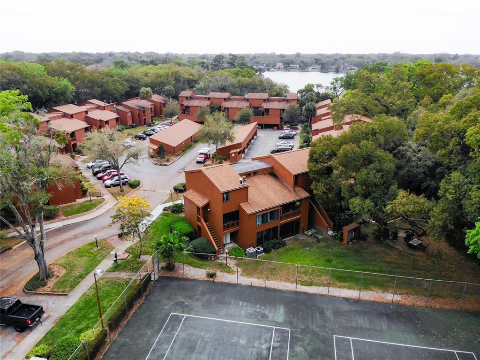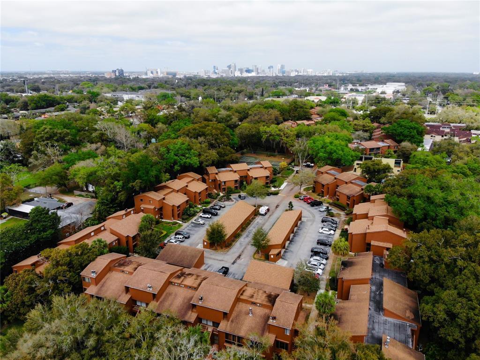986 E Michigan St #986, ORLANDO, FL 32806
$135,000
Price1
Beds1
Baths822
Sq Ft.
Come check out this first floor one bed one bath unit in Thousand Oaks, and see is SODO at its finest. Nestled beneath the oak trees, this location is ideal with it's A rated Blankner/Boone schools only blocks away. First floor end unit with green space in the back. The end units have larger kitchens, with double stainless steel sink, double oven and large pantry, approx 12x10. A good sized entry foyer opens to the living room, with view of nice screened porch. Rear porch is approx 13 feet wide with outside storage closet. 2 additional covered porches come with this one. No rear neighbors, tennis courts next to unit and community pool is across the way. Stackable W/D in the kitchen, could be relocated to closet in hall, or to large master bedroom walk in closet. Bathroom has large sink with 2 medicine cabinets and shower has been redone. Linen closet in hall. The unit is quaint, most of it in original condition, and has been well maintained by owners for the past decades. Move in now, renovate tomorrow or keep it just the way it is! Contact me today!
Property Details
Virtual Tour, Homeowners Association, School / Neighborhood, Utilities
- Virtual Tour
- Virtual Tour
- HOA Information
- Association Name: Premier Association of Central Florida
- Has HOA
- Montly Maintenance Amount In Addition To HOA Dues: 0
- Association Fee Requirement: Required
- Association Approval Required Y/N: 1
- Association Fee Frequency: Monthly
- Association Fee Includes: Maintenance Structure, Maintenance Grounds, Maintenance, Management, Pool, Sewer, Trash, Water
- School Information
- Elementary School: Blankner Elem
- Middle Or Junior High School: Blankner School (K-8)
- High School: Boone High
- Utility Information
- Water Source: Public
- Sewer: Public Sewer
- Utilities: Public
Interior Features
- Bedroom Information
- # of Bedrooms: 1
- Bathroom Information
- # of Full Baths (Total): 1
- Other Rooms Information
- # of Rooms: 3
- Heating & Cooling
- Heating Information: Central
- Cooling Information: Central Air
- Interior Features
- Interior Features: Living Room/Dining Room Combo
- Appliances: Dishwasher, Dryer, Range, Refrigerator, Washer
- Flooring: Carpet, Tile
Exterior Features
- Building Information
- Construction Materials: Wood Frame
- Roof: Shingle
- Exterior Features
- Exterior Features: Lighting, Sidewalk, Sliding Doors, Storage, Tennis Court(s)
- Pool Information
- Pool Features: In Ground
Multi-Unit Information
- Multi-Family Financial Information
- Total Annual Fees: 4848.00
- Total Monthly Fees: 404.00
- Multi-Unit Information
- Unit Number YN: 0
Taxes / Assessments, Lease / Rent Details, Location Details, Misc. Information
- Tax Information
- Tax Annual Amount: $1,307.71
- Tax Year: 2021
- Lease / Rent Details
- Lease Restrictions YN: 1
- Location Information
- Directions: From I-4, take Michigan St exit and head East. Cross Orange Ave, complex is on the right before Mills Ave. Gate code needed to enter.
- Miscellaneous Information
- Third Party YN: 1
Property / Lot Details
- Property Features
- Universal Property Id: US-12095-N-012329617812186-S-986
- Waterfront Information
- Waterfront Feet Total: 0
- Water View Y/N: 0
- Water Access Y/N: 0
- Water Extras Y/N: 0
- Property Information
- CDD Y/N: 0
- Homestead Y/N: 0
- Property Type: Residential
- Property Sub Type: Condominium
- Zoning: R-3B
- Lot Information
- Lot Size Acres: 0.09
- Road Surface Type: Asphalt
- Lot Size Square Meters: 378
Listing Information
- Listing Information
- Buyer Agency Compensation: 2.5
- Previous Status: Active
- Backups Requested YN: 0
- Listing Date Information
- Days to Contract: 13
- Status Contractual Search Date: 2022-03-10
- Listing Price Information
- Calculated List Price By Calculated Sq Ft: 164.23
Home Information
- Green Information
- Direction Faces: East
- Home Information
- Living Area: 822
- Living Area Units: Square Feet
- Living Area Source: Public Records
- Living Area Meters: 76.37
- Building Area Units: Square Feet
- Foundation Details: Slab
- Stories Total: 1
- Levels: One
Community Information
- Condo Information
- Floor Number: 1
- Monthly Condo Fee Amount: 404
- Condo Land Included Y/N: 0
- Condo Fees Term: Monthly
- Condo Fees: 404
- Community Information
- Community Features: Buyer Approval Required, Gated, Pool, Sidewalks, Tennis Courts
- Pets Allowed: Breed Restrictions Subdivision / Building, Agent & Office Information
- Building Information
- MFR_BuildingNameNumber: 12
- Information For Agents
- Non Rep Compensation: 2.5%
Schools
Public Facts
Beds: 3
Baths: 2
Finished Sq. Ft.: 1,316
Unfinished Sq. Ft.: —
Total Sq. Ft.: 1,316
Stories: —
Lot Size: —
Style: Condo/Co-op
Year Built: 1973
Year Renovated: 1980
County: Orange County
APN: 292301617812286
