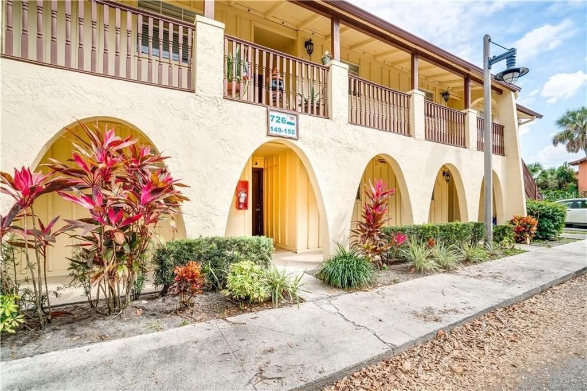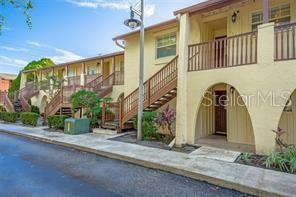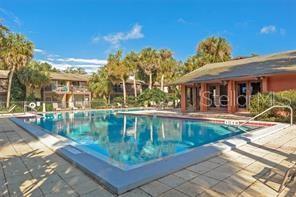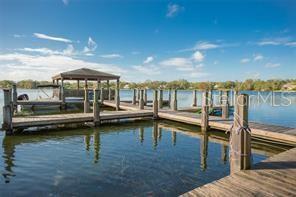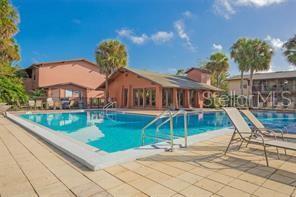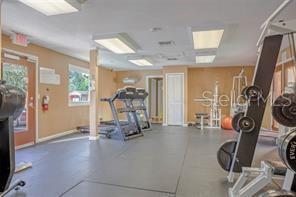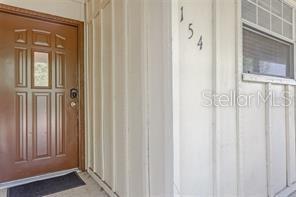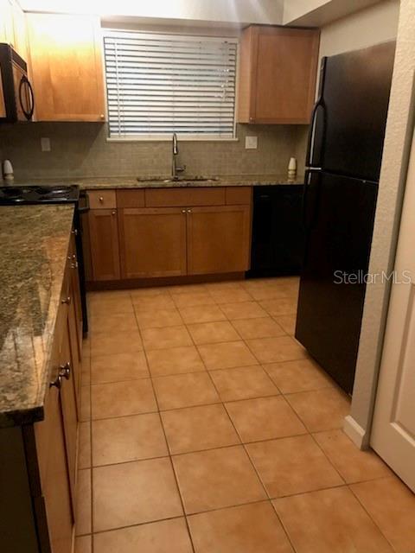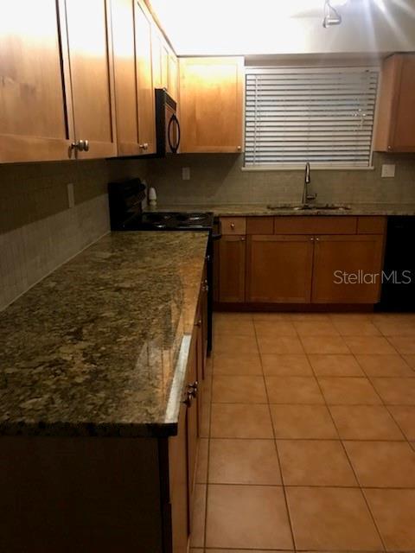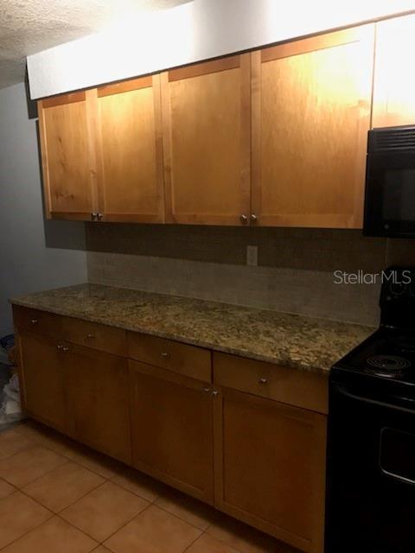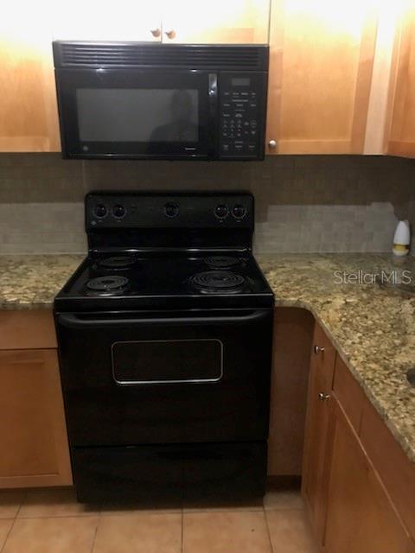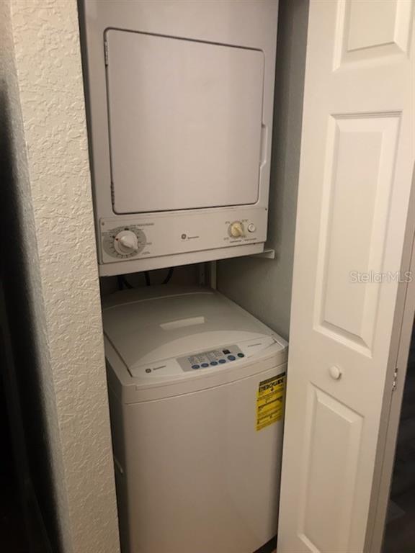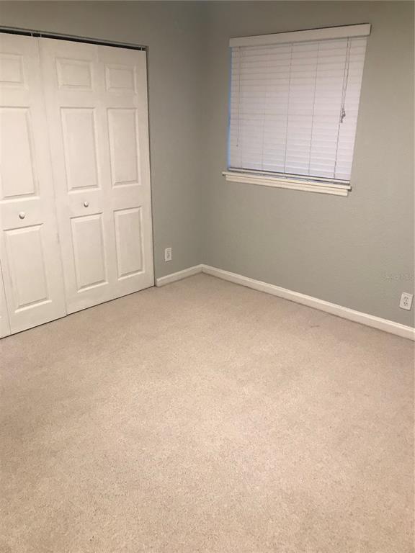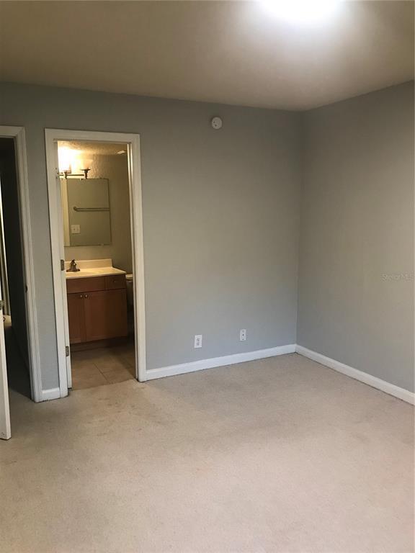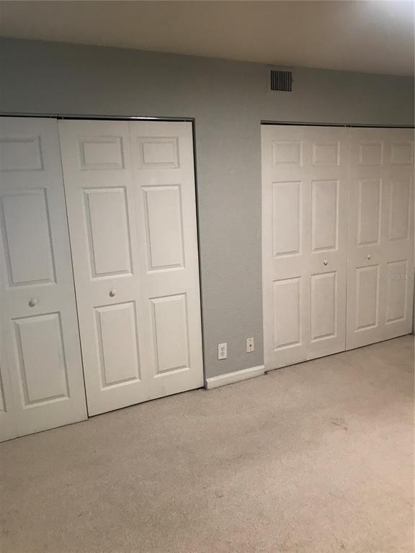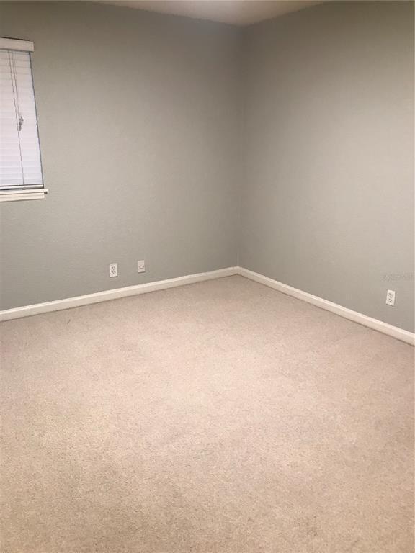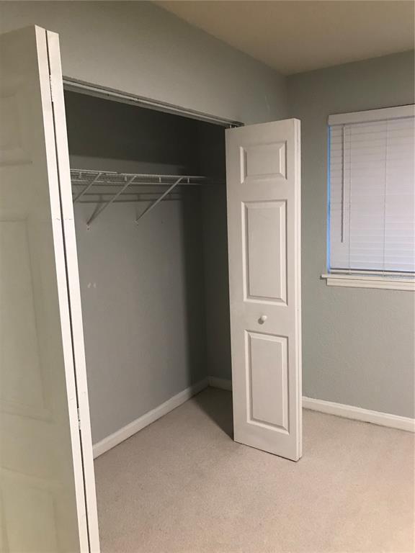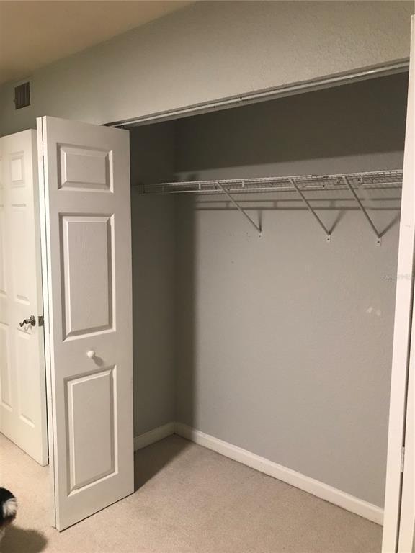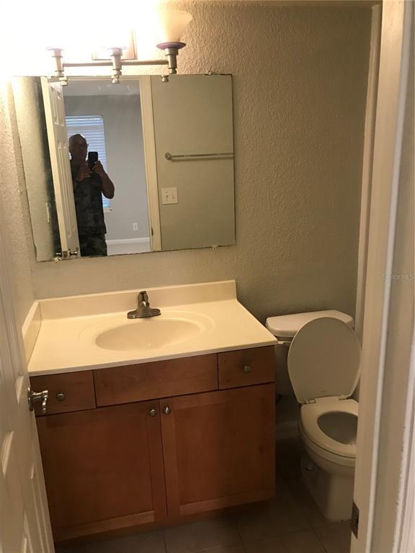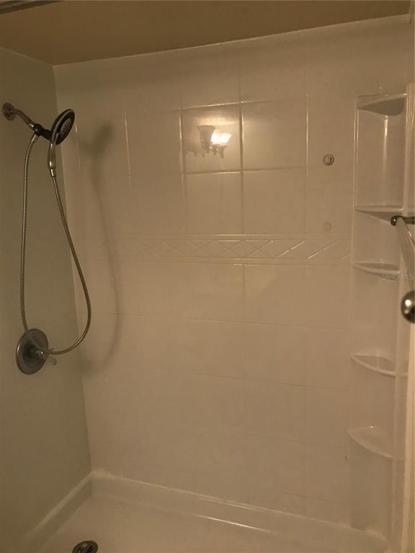726 E Michigan St #154, ORLANDO, FL 32806
$169,900
Price2
Beds2
Baths994
Sq Ft.
Located in the desirable La Costa Brava, LAKEFRONT community, This spacious END UNIT adorns large and open living space and includes 2 bedrooms and 2 full bathrooms, lots of closet space, natural lighting and a large kitchen. The community is situated on Skiable Lake Pineloch and offers numerous amenities including a private boat dock, two swimming pools, lovely gazebo, fitness center, and clubhouse with a kitchen. The location is superb as it is close to the trendy SODO district with ample shopping and dining. Community is less than a 5-minute walk to school at the highly desired Blankner/Boone Campus. Easy access to downtown Orlando, ORMC, Orlando International airport, I-4 and the 408. Hurry! This clean and well maintained beauty will not last long! Property Description: Corner Unit
Property Details
Virtual Tour, Parking / Garage, Homeowners Association, School / Neighborhood
- Virtual Tour
- Virtual Tour
- Parking Information
- Parking Features: None, Open
- HOA Information
- Association Name: Associa-Community Management Professionals
- Has HOA
- Montly Maintenance Amount In Addition To HOA Dues: 0
- Association Fee Requirement: Required
- Association Approval Required Y/N: 1
- Monthly HOA Amount: 485.13
- Association Amenities: Dock, Fitness Center, Maintenance, Recreation Facilities, Tennis Court(s)
- Association Fee: $485.13
- Association Fee Frequency: Monthly
- Association Fee Includes: Pool, Insurance, Maintenance Structure, Maintenance Grounds, Pest Control, Recreational Facilities, Sewer, Trash, Water
- School Information
- Elementary School: Blankner Elem
- Middle Or Junior High School: Blankner School (K-8)
- High School: Boone High
Interior Features
- Bedroom Information
- # of Bedrooms: 2
- Bathroom Information
- # of Full Baths (Total): 2
- Laundry Room Information
- Laundry Features: Inside
- Other Rooms Information
- Additional Rooms: Inside Utility
- # of Rooms: 4
- Heating & Cooling
- Heating Information: Central
- Cooling Information: Central Air
- Interior Features
- Interior Features: Ceiling Fans(s), Living Room/Dining Room Combo
- Window Features: Blinds
- Appliances: Dishwasher, Disposal, Dryer, Microwave, Range, Refrigerator, Washer
- Flooring: Carpet, Ceramic Tile
- Building Elevator YN: 0
Exterior Features
- Building Information
- Construction Materials: Block
- Roof: Shingle, Tile
- Exterior Features
- Patio And Porch Features: Covered, Deck, Patio, Porch, Screened
- Exterior Features: Balcony, Rain Gutters, Sliding Doors
- Pool Information
- Pool Features: Gunite, Heated, In Ground
Multi-Unit Information
- Multi-Family Financial Information
- Total Annual Fees: 5821.56
- Total Monthly Fees: 485.13
- Multi-Unit Information
- Unit Number YN: 0
- Furnished: Unfurnished
Utilities, Taxes / Assessments, Lease / Rent Details, Location Details
- Utility Information
- Water Source: Public
- Sewer: Public Sewer
- Utilities: BB/HS Internet Available, Cable Available, Electricity Connected, Fire Hydrant, Public, Street Lights
- Tax Information
- Tax Annual Amount: $2,173.21
- Tax Year: 2021
- Lease / Rent Details
- Lease Restrictions YN: 1
- Location Information
- Directions: I-4 W/Tampa to exit 81 toward US-17N/US-92 -441. Use the left lane to keep right at the fork and follow signs. Slight left onto ramp to I-4 E/Kaley Ave. Turn left on Michigan St. Turn right onto Luther Ln. Destination will be on the right.
Property / Lot Details
- Property Features
- Universal Property Id: US-12095-N-012329427614154-S-154
- Waterfront Information
- Water Body Name: LAKE PINELOCH
- Waterfront Feet Total: 0
- Water View Y/N: 1
- Water View Description: Lake
- Water Access Y/N: 1
- Water Access Description: Lake
- Water Extras Y/N: 0
- Property Information
- CDD Y/N: 0
- Homestead Y/N: 0
- Property Type: Residential
- Property Sub Type: Condominium
- Zoning: R-3B
- Land Information
- Vegetation: Mature Landscaping, Trees/Landscaped
- Lot Information
- Lot Features: Near Public Transit, Sidewalk, Paved
- Lot Size Acres: 0.16
- Road Surface Type: Paved
- Lot Size Square Meters: 657 Misc. Information, Subdivision / Building, Agent & Office Information
- Miscellaneous Information
- Third Party YN: 1
- Building Information
- MFR_BuildingAreaTotalSrchSqM: 92.35
- MFR_BuildingNameNumber: 726
- Information For Agents
- Non Rep Compensation: 0%
Listing Information
- Listing Information
- Buyer Agency Compensation: 2.5
- Previous Status: Active
- Backups Requested YN: 0
- Home Warranty YN: No
- Listing Date Information
- Days to Contract: 7
- Status Contractual Search Date: 2022-03-09
- Listing Price Information
- Calculated List Price By Calculated Sq Ft: 170.93
Home Information
- Green Information
- Green Verification Count: 0
- Direction Faces: East
- Home Information
- Living Area: 994
- Living Area Units: Square Feet
- Living Area Source: Public Records
- Living Area Meters: 92.35
- Building Area Total: 994
- Building Area Units: Square Feet
- Building Area Source: Public Records
- Foundation Details: Slab
- Stories Total: 2
- Levels: One
Community Information
- Condo Information
- Floor Number: 2
- Condo Land Included Y/N: 0
- Community Information
- Community Features: Deed Restrictions, Fitness Center, Pool, Tennis Courts, Water Access
- Pets Allowed: Yes
- Max Pet Weight: 35
Schools
Public Facts
Beds: 2
Baths: 2
Finished Sq. Ft.: 994
Unfinished Sq. Ft.: —
Total Sq. Ft.: 994
Stories: —
Lot Size: —
Style: Condo/Co-op
Year Built: 1969
Year Renovated: 1979
County: Orange County
APN: 292301427614154
