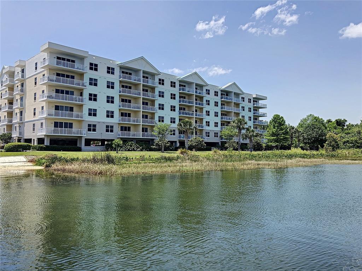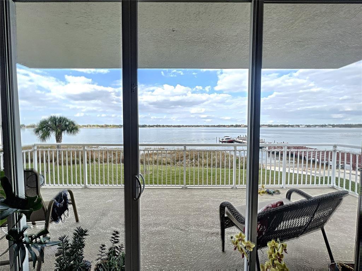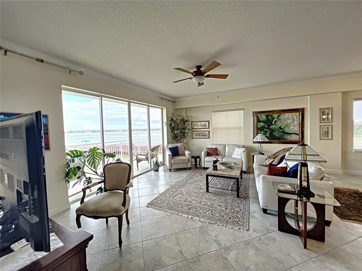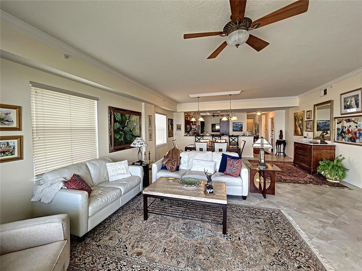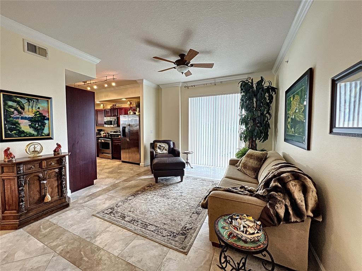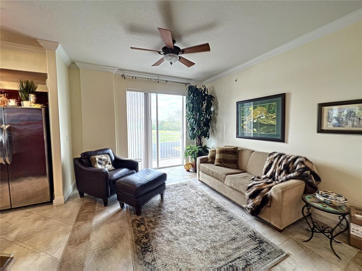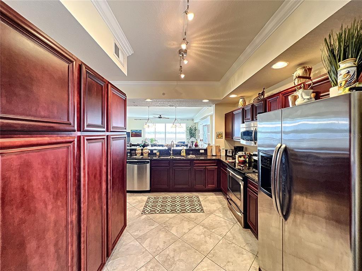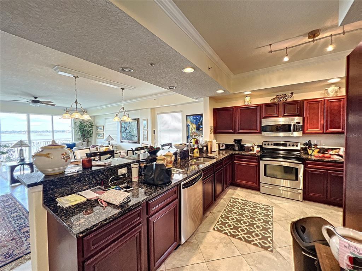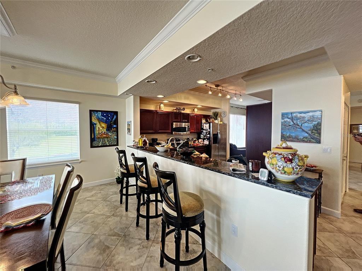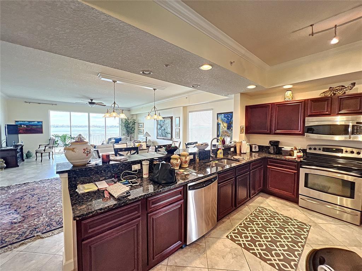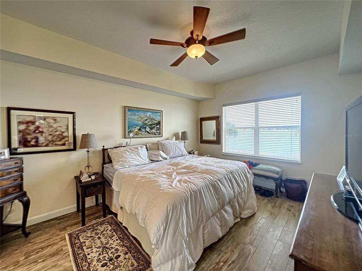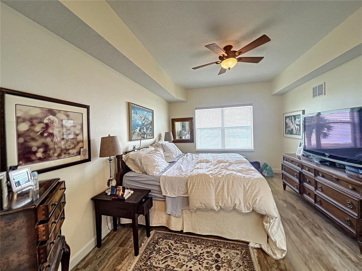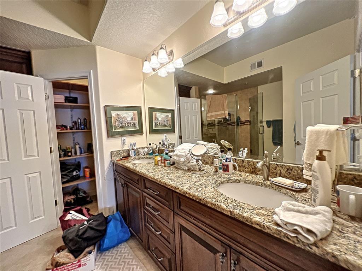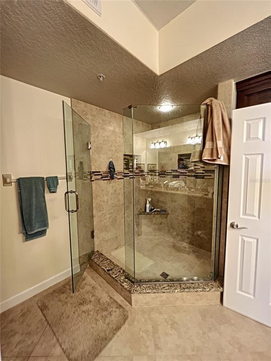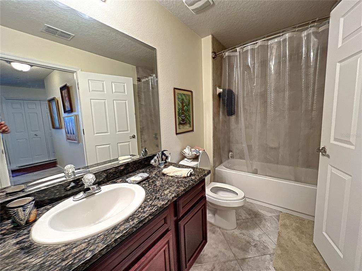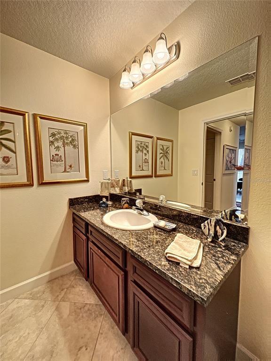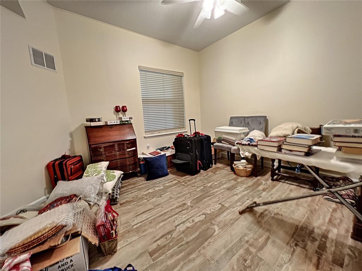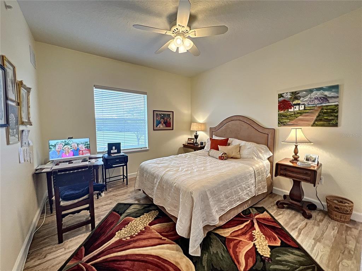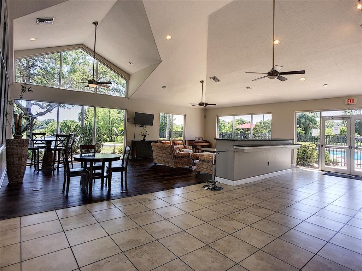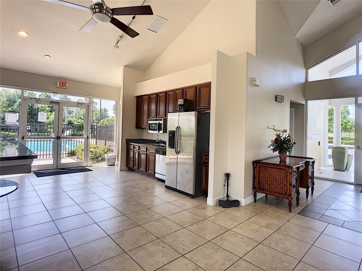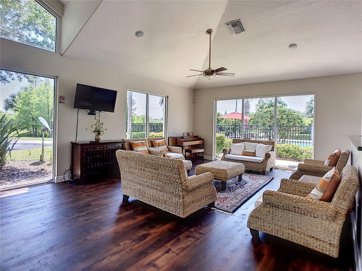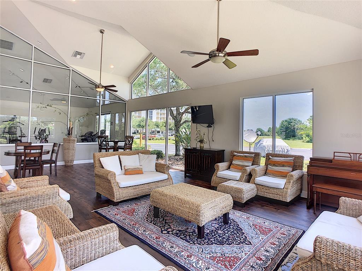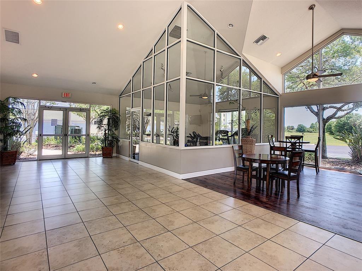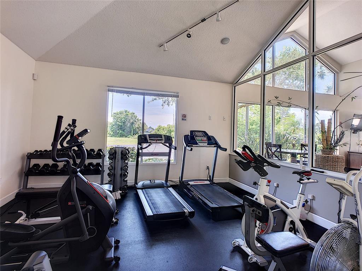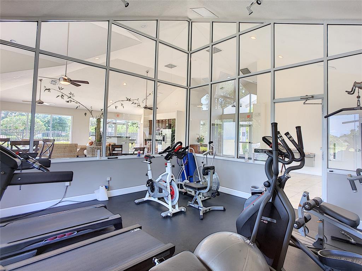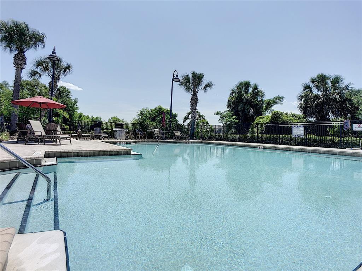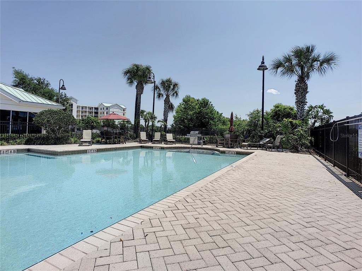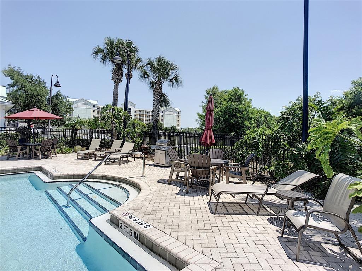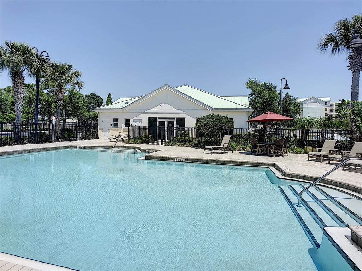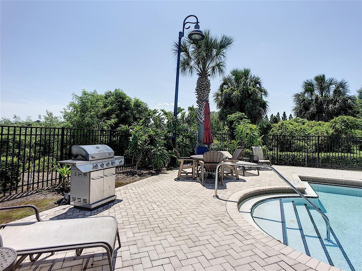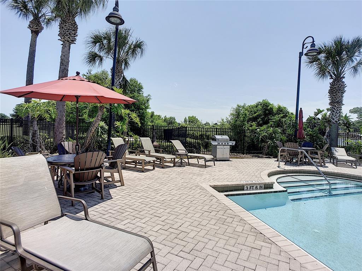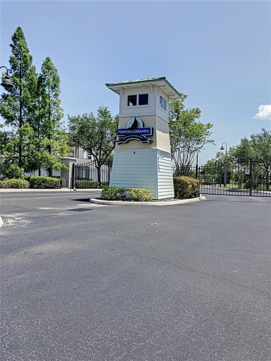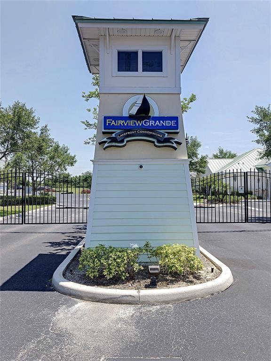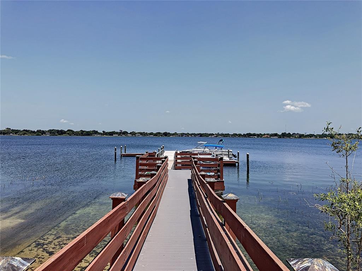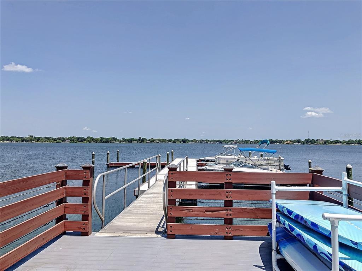4177 N Orange Blossom Trl #209, ORLANDO, FL 32804
$389,900
Price3
Beds2
Baths1,996
Sq Ft.
Impeccable, spacious, modern condo with lots of upgrades conveniently centered in Orlando, close to theme parks, executive jobs, Fairview lake, and just minutes from any type of shopping you could desire. Gated condo features boat slips, a private beach, and a fully loaded clubhouse. The condo has been meticulously updated with granite countertops and solid wood cabinets throughout the kitchen and bathrooms, chefs kitchen fully loaded with stainless steel appliances. Large split floor plan, private garage parking, and lots of room to play. Imagine relaxing on your own private lakeside penthouse balcony enjoying the maximum lifestyle. Property Description: Corner Unit
Property Details
Virtual Tour, Parking / Garage, Homeowners Association, Utilities
- Virtual Tour
- Virtual Tour
- Parking Information
- Parking Features: Assigned, Boat, Covered
- Garage Spaces: 1
- Has Attached Garage
- Has Garage
- HOA Information
- Association Name: Jeff
- Montly Maintenance Amount In Addition To HOA Dues: 0
- Association Fee Requirement: None
- Association Approval Required Y/N: 1
- Association Amenities: Boat Slip, Clubhouse, Dock, Elevator(s), Fitness Center, Gated, Pool, Private Boat Ramp
- Association Fee Includes: Cable TV, Pool, Escrow Reserves Fund, Insurance, Maintenance Structure, Maintenance Grounds, Management, Pool
- Utility Information
- Water Source: Private
- Sewer: Public Sewer
- Utilities: Electricity Connected, Water Connected
Interior Features
- Bedroom Information
- # of Bedrooms: 3
- Bathroom Information
- # of Full Baths (Total): 2
- Other Rooms Information
- # of Rooms: 1
- Heating & Cooling
- Heating Information: Electric
- Cooling Information: Central Air
- Interior Features
- Interior Features: Ceiling Fans(s), Elevator, L Dining, Living Room/Dining Room Combo, Open Floorplan, Thermostat, Window Treatments
- Appliances: Dishwasher, Disposal, Microwave, Range, Refrigerator
- Flooring: Tile
- Building Elevator YN: 1
Exterior Features
- Building Information
- Construction Materials: Block, Stucco
- Roof: Membrane
- Exterior Features
- Exterior Features: Balcony, Outdoor Grill, Sidewalk
- Pool Information
- Pool Features: In Ground
Multi-Unit Information
- Multi-Family Financial Information
- Total Annual Fees: 7476.00
- Total Monthly Fees: 623.00
- Multi-Unit Information
- Unit Number YN: 0
- Furnished: Unfurnished
Taxes / Assessments, Lease / Rent Details, Location Details, Misc. Information
- Tax Information
- Tax Annual Amount: $4,707
- Tax Year: 2021
- Lease / Rent Details
- Lease Restrictions YN: 1
- Location Information
- Directions: From OBT head north towards the gate.
- Miscellaneous Information
- Third Party YN: 1
Property / Lot Details
- Property Features
- Universal Property Id: US-12095-N-102229261301209-S-209
- Waterfront Information
- On Waterfront
- Waterfront Features: Lake
- Water Body Name: LAKE FAIRVIEW
- Waterfront Feet Total: 100
- Water Frontage Feet Lake: 100
- Water View Y/N: 1
- Water View Description: Lake
- Water Access Y/N: 1
- Water Access Description: Lake
- Water Extras Y/N: 1
- Water Extras Description: Dock - Open
- Property Information
- CDD Y/N: 0
- Homestead Y/N: 0
- Property Type: Residential
- Property Sub Type: Condominium
- Property Condition: Completed
- Zoning: PD/W/RP
- Land Information
- Total Acreage: 0 to less than 1/4
- Lot Information
- Lot Size Acres: 0.05
- Road Surface Type: Paved
- Lot Size Square Meters: 197
Listing Information
- Listing Information
- Buyer Agency Compensation: 2.5
- Home Warranty YN: No
- Listing Date Information
- Status Contractual Search Date: 2022-03-02
- Listing Price Information
- Calculated List Price By Calculated Sq Ft: 195.34
Home Information
- Green Information
- Green Verification Count: 0
- Direction Faces: East
- Home Information
- Living Area: 1996
- Living Area Units: Square Feet
- Living Area Source: Public Records
- Living Area Meters: 185.43
- Building Area Total: 1966
- Building Area Units: Square Feet
- Building Area Source: Public Records
- Foundation Details: Slab
- Stories Total: 6
- Levels: One
Community Information
- Condo Information
- Floor Number: 2
- Monthly Condo Fee Amount: 623
- Condo Land Included Y/N: 0
- Condo Fees Term: Monthly
- Condo Fees: 623
- Community Information
- Community Features: Boat Ramp, Fitness Center, Gated, Pool, Water Access, Waterfront
- Pets Allowed: Yes
- Max Pet Weight: 85 Subdivision / Building, Agent & Office Information
- Building Information
- MFR_BuildingAreaTotalSrchSqM: 182.65
- MFR_BuildingNameNumber: FAIRVIEW GRANDE
- Information For Agents
- Non Rep Compensation: 2.5%
Schools
Public Facts
Beds: 3
Baths: 2
Finished Sq. Ft.: 1,996
Unfinished Sq. Ft.: —
Total Sq. Ft.: 1,996
Stories: —
Lot Size: —
Style: Condo/Co-op
Year Built: 2009
Year Renovated: 2009
County: Orange County
APN: 292210261301209
