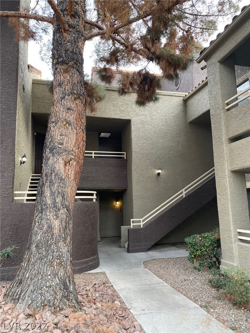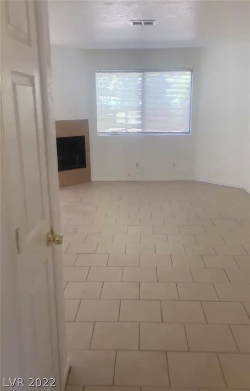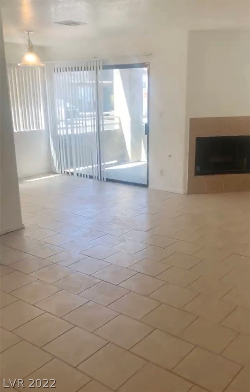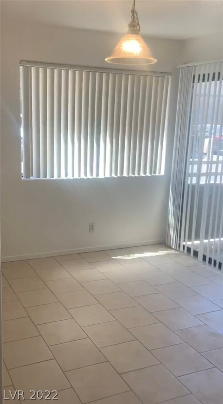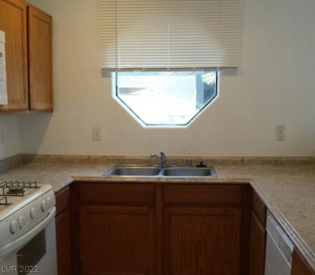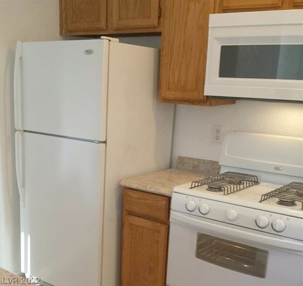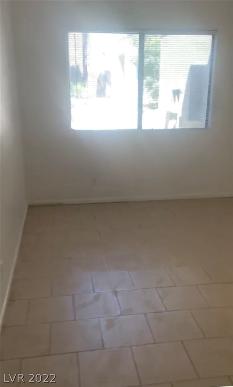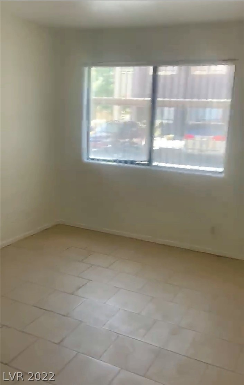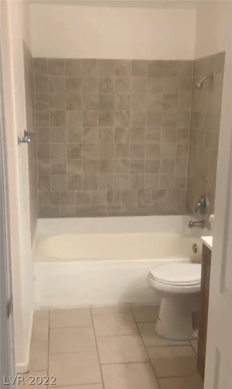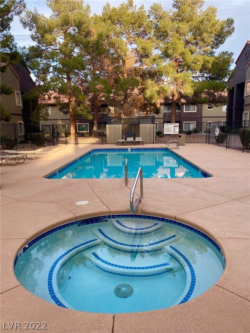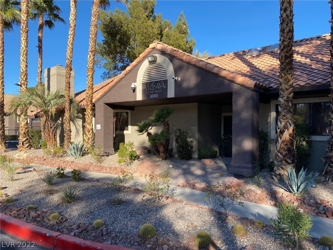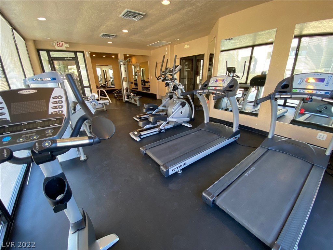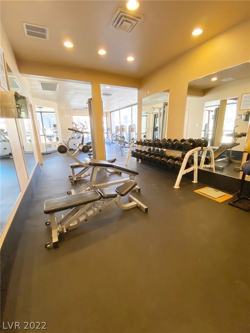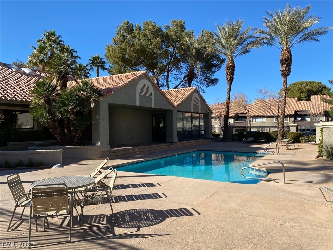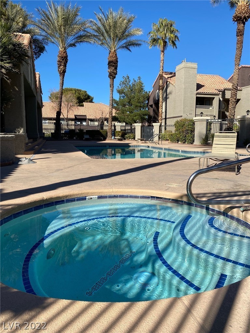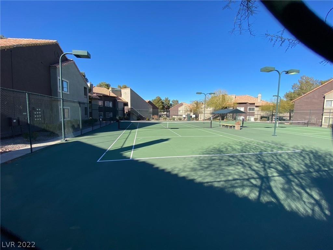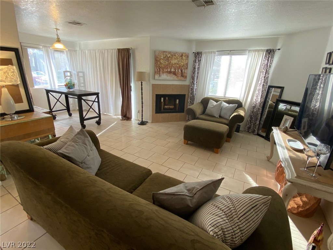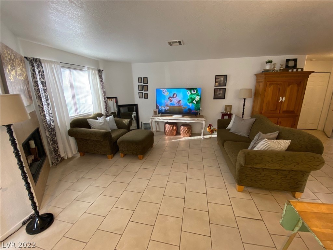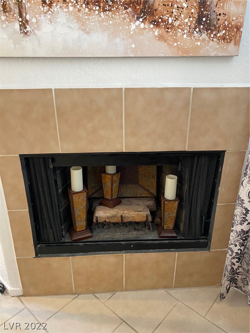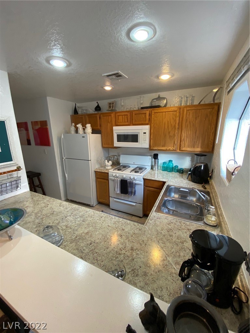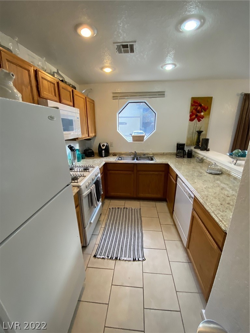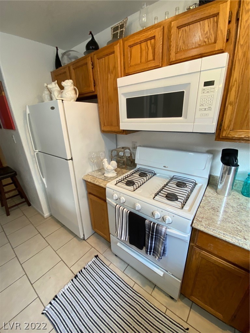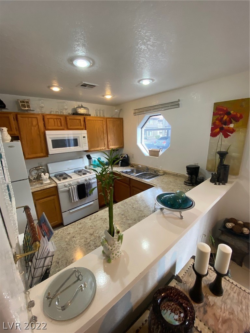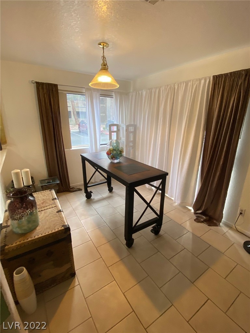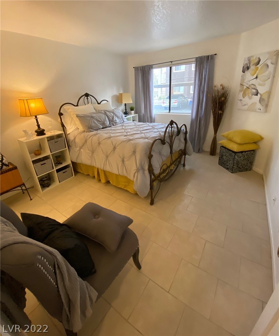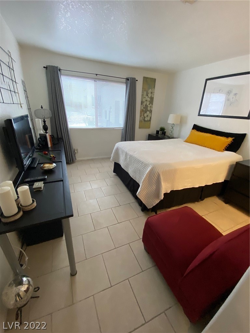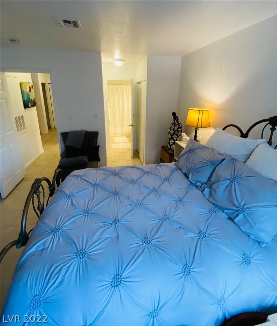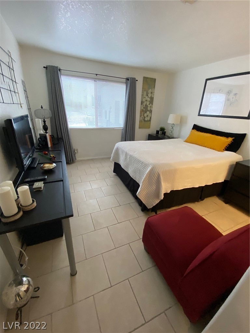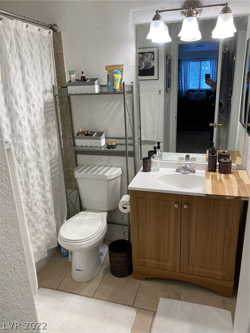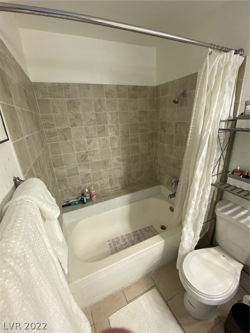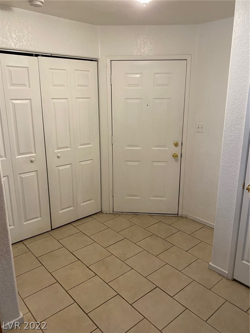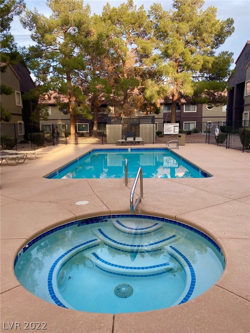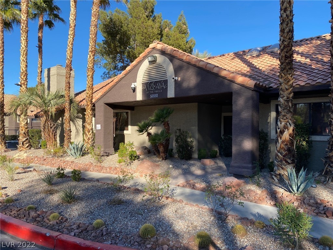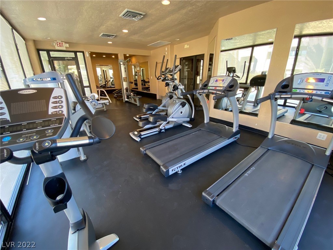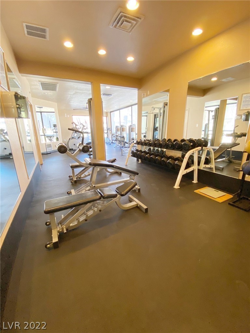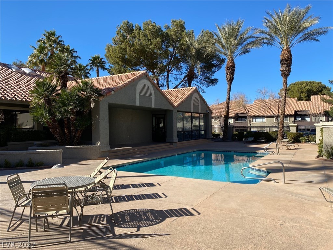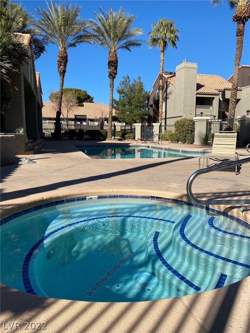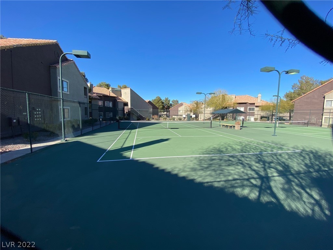5050 S Rainbow Blvd #105, Las Vegas, NV 89118
$235,000
Price2
Beds2
Baths1,091
Sq Ft.
Attention Investors! Excellent long term tenant in place through July 2023. Spacious open floor plan with uniform ceramic tile flooring throughout the entire home. The living room features a fireplace, with a patio right off the dining room. Kitchen includes all appliances and has recessed lighting and a breakfast bar. Washer and dryer included too! Great location in the community with one of the community pools right outside the front door. Community features SIX POOLS, 4 SPAS, TENNIS COURTS, GYM, PET AREA, BUSINESS CENTER W/ CLUBHOUSE & POOL TABLE, ROAMING SECURITY 6 PM-6 AM and SECURITY CAMERAS ON PROPERTY. HOA dues include TRASH, SEWER & WATER ( & grounds maintenance). This one won't last long!
Property Details
Virtual Tour, Homeowners Association, School / Neighborhood, Taxes / Assessments
- Virtual Tour
- Virtual Tour
- HOA Information
- Has Home Owners Association
- Association Name: Vizcaya at the Trail
- Association Fee: $220
- Monthly
- Association Fee Includes: Maintenance Grounds, Sewer, Trash
- Association Amenities: Clubhouse, Fitness Center, Pool, Spa/Hot Tub, Security, Tennis Court(s)
- School
- Elementary School: Earl Marion B,Earl Marion B
- Middle Or Junior School: Sawyer Grant
- High School: Durango
- Tax Information
- Annual Amount: $725
Interior Features
- Bedroom Information
- # of Bedrooms Possible: 2
- Bathroom Information
- # of Full Bathrooms: 2
- Room Information
- # of Rooms (Total): 5
- Laundry Information
- Features: Laundry Closet
- Fireplace Information
- Has Fireplace
- # of Fireplaces: 1
- Features: Gas, Living Room
- Equipment
- Appliances: Dryer, Disposal, Gas Range, Microwave, Refrigerator, Washer
- Interior Features
- Window Features: Blinds
- Flooring: Tile
- Other Features: Bedroom on Main Level, Master Downstairs
Parking / Garage
- Garage/Carport Information
- Has Carport
- # of Carport Spaces: 1
- Parking
- Features: Assigned, Covered, Detached Carport, Guest
Exterior Features
- Building Information
- Stories: 2
- Year Built Details: RESALE
- Roof Details: Tile
- Exterior Features
- Exterior Features: Patio, Sprinkler/Irrigation
- Patio And Porch Features: Patio
- Pool Information
- Pool Features: Community
Utilities
- Utility Information
- Utilities: Underground Utilities
- Electric: Photovoltaics None
- Sewer: Public Sewer
- Water Source: Public
- Heating & Cooling
- Has Cooling
- Cooling: Central Air, Electric
- Has Heating
- Heating: Central, Gas
Lease / Rent Details
- Lease Information
- Lease Expiration: 2023-07-31
Property / Lot Details
- Lot Information
- Lot Features: Drip Irrigation/Bubblers, Desert Landscaping, Landscaped
- Property Information
- Direction Faces: East
- Resale
- Zoning Description: Multi-Family
Location Details
- Community Information
- Community Features: Pool
- Location Information
- Distance To Sewer Comments: Public
- Distance To Water Comments: Public
Schools
Public Facts
Beds: 2
Baths: 2
Finished Sq. Ft.: 1,091
Unfinished Sq. Ft.: —
Total Sq. Ft.: 1,091
Stories: 1
Lot Size: —
Style: Condo/Co-op
Year Built: 1987
Year Renovated: 1987
County: Clark County
APN: 16326110545
