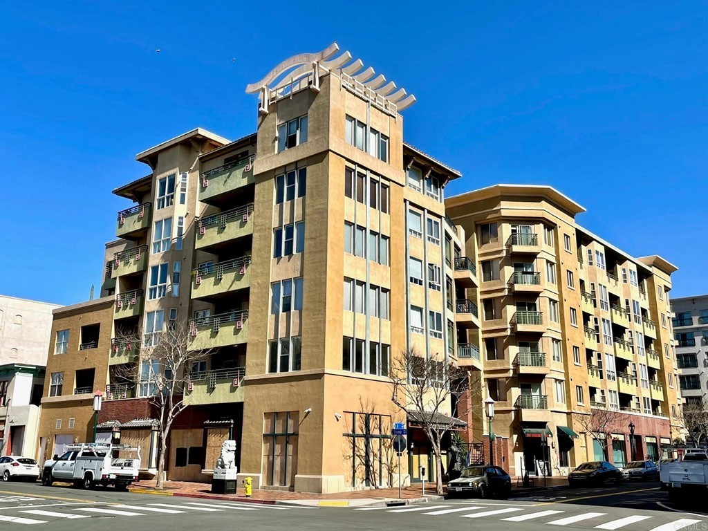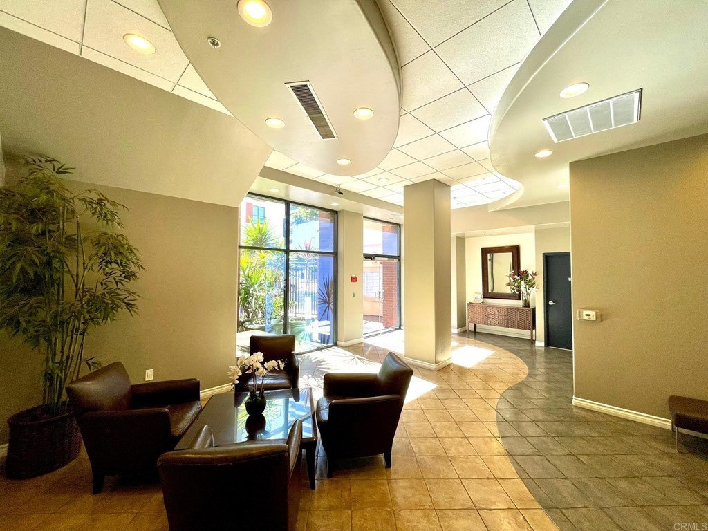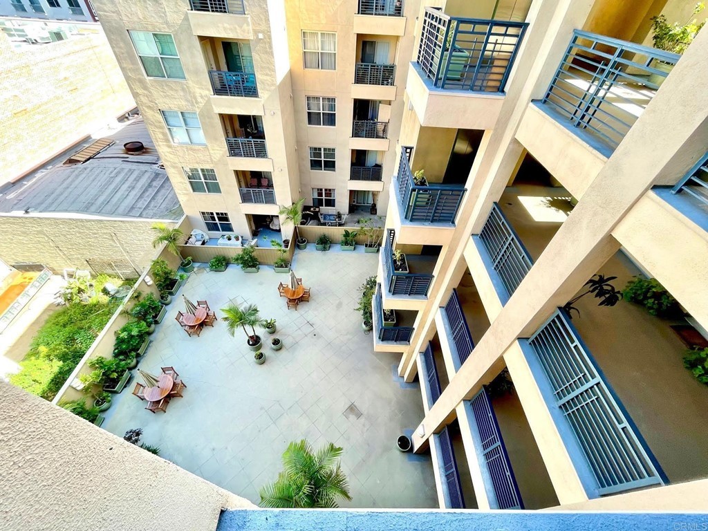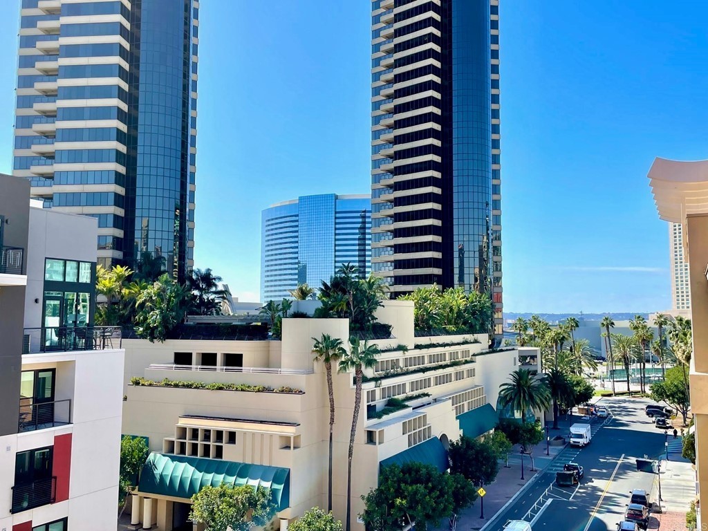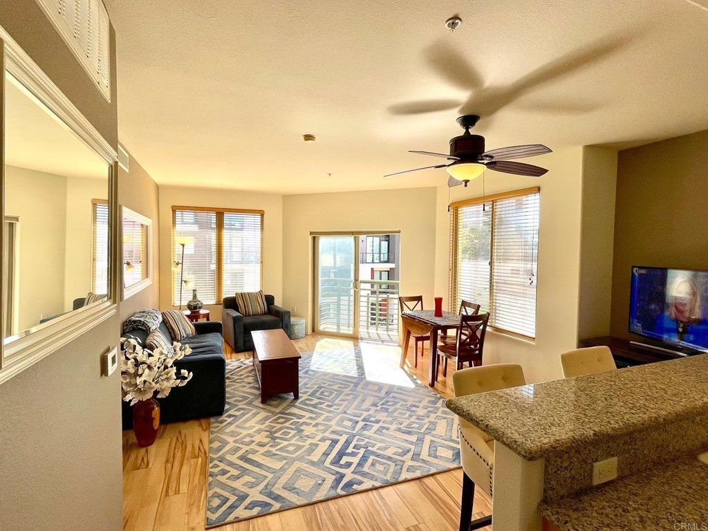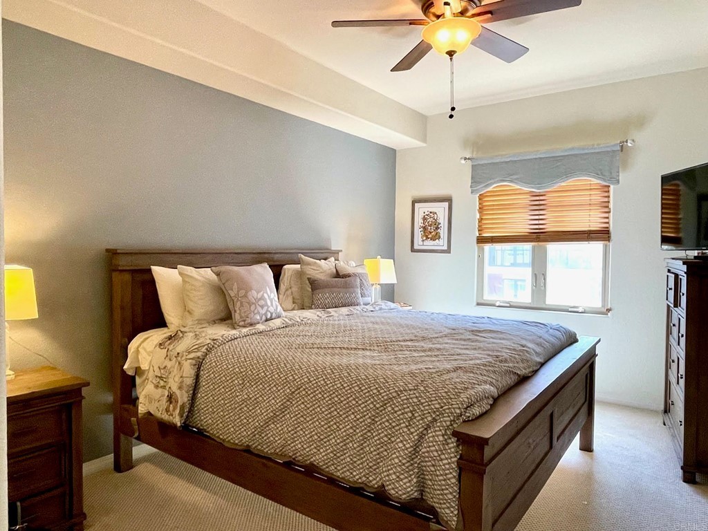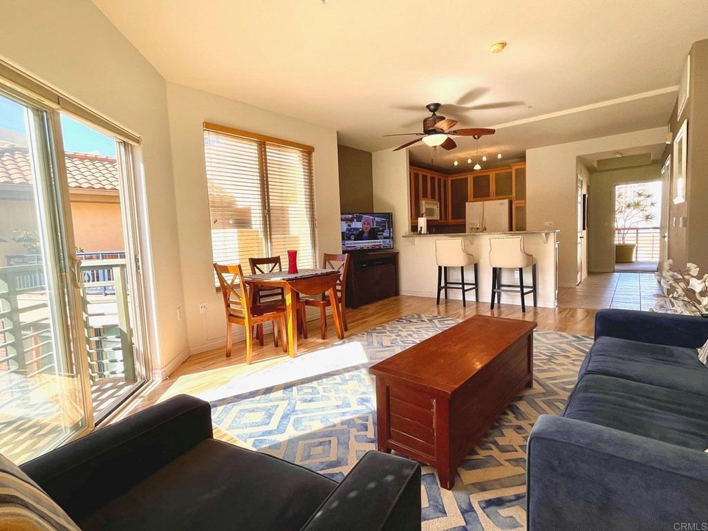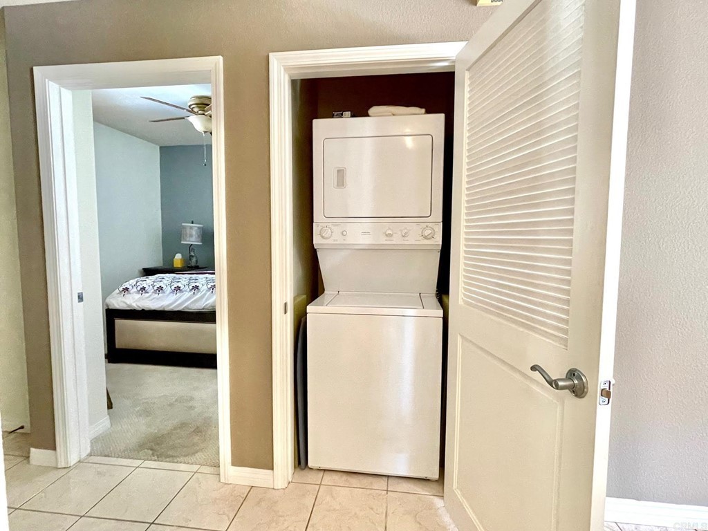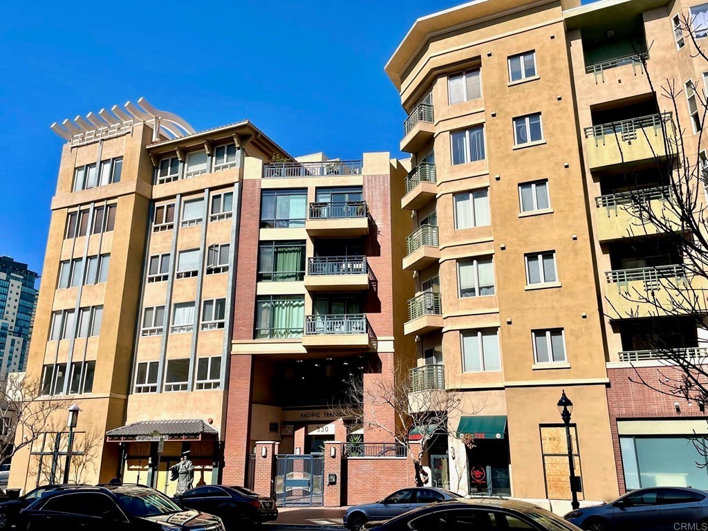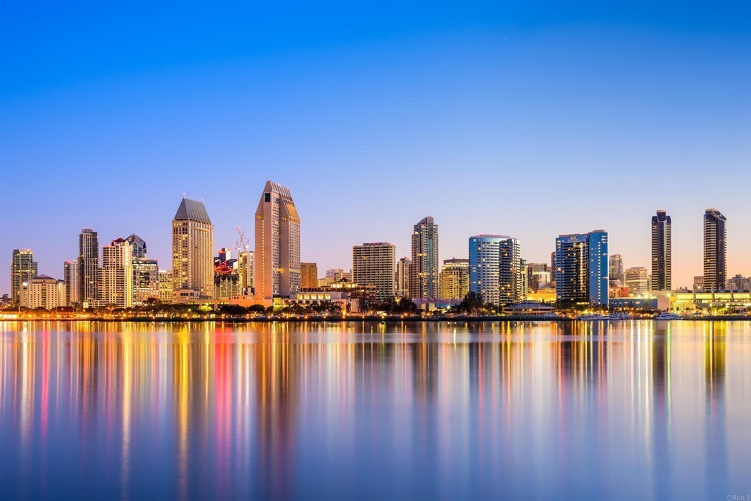330 J St #605, San Diego, CA 92101
$699,000
Price2
Beds2
Baths925
Sq Ft.
LOCATION X3! Pacific Terrace is in the “Heart of the City” on the border between the Marina District and the Gaslamp! Close to Restaurants, Shopping, Petco Park, Convention Center, Seaport Village, Bay Side Walks, Trolley and Airport! * * * #605 is a S/W Facing Top Floor (End Unit) Penthouse close to the elevator with Two Parking Spots (on the Lobby Level) and City Views to Point Loma from the Private Balcony. The unit also features Custom Cabinets, Granite Kitchen Counters, Dining Area and Breakfast Bar, Beautiful Upgraded Pergo Floors, Inside Laundry and Two Full Bedrooms and Baths. * * * Pacific Terrace has a Gated Entrance as well as a Secure Lobby Lounge, Elevator, Great 6th Floor BBQ Area (adjacent to the unit), Large Courtyard and Gated Parking. * * * This is your opportunity to own in the coveted Pacific Terrace building in one of the Best Locations in the development!
Property Details
Virtual Tour, Parking / Garage, Exterior Features, Multi-Unit Information
- Virtual Tour
- Virtual Tour
- Parking / Garage Information
- Attached Garage
- # of Garage Spaces: 2
- Assigned, Community Garage, Gated
- Has Parking
- # of Parking Spaces: 2
- Exterior Features
- Pool Features: None
- Multi-Unit Information
- # of Units In Community: 57
Interior Features
- Laundry Information
- Has Laundry
- In Closet
- Kitchen Information
- Appliances: Dishwasher, Electric Oven, Electric Range, Microwave, Refrigerator
- Has Appliances
- Granite Counters
- Bathroom Information
- # of Baths (Full): 2
- Cooling Information
- Central
- Has Cooling
- Room Information
- Kitchen, Living Room, Main Floor Master Bedroom
- Heating Information
- Forced Air
- Has Heating
- Interior Features
- Entry Level: 1
- Entry Location: Lobby
- Balcony, Ceiling Fan
- Levels: One
- Security Features: Automatic Gate, Card/Code Access, Fire and Smoke Detection System, Fire Sprinklers, Gated Community
Homeowners Association, Utilities, Location Details
- Homeowners Association
- Is Part of Association
- Association Name: Pacific Terrace HOA
- Association Fee: $625
- Association Fee Frequency: Monthly
- Association Amenities: Barbecue, Hot Water
- Utilities Information
- Sewer: Public Sewer
- Water Source: District/Public
- Location Information
- Latitude: 32.70961585
- Longitude: -117.16147668
- Directions: Between 3rd and 4th St on J St.
- Zoning: R-1
School / Neighborhood
- Neighborhood Information
- Community Features: Urban
- School Information
- High School District: San Diego Unified
Property / Lot Details
- Lot Information
- Lot Size Source: Public Records
- Property Information
- Common Interest: Condominium
- Common Walls: 1 common wall, End Unit, No one above
- Direction Faces: South
- Living Area Source: Public Records
- Parcel Number: 5350862153
- Attached Property
- Total # of Stories: 6
- Has View
Listing Information
- Listing Information
- StartShowingDate: 2022-03-04 ### Buyer's Agent Commission
- 2.5% Agent & Office Information
- Listing Agent Information
- List Agent First Name: Jim
- List Agent Last Name: Davey
- Listing Office Information
- List Office Name: Compass
Schools
Public Facts
Beds: 2
Baths: 2
Finished Sq. Ft.: 925
Unfinished Sq. Ft.: —
Total Sq. Ft.: 925
Stories: —
Lot Size: —
Style: Condo/Co-op
Year Built: 2003
Year Renovated: 2003
County: San Diego County
APN: 5350862153
