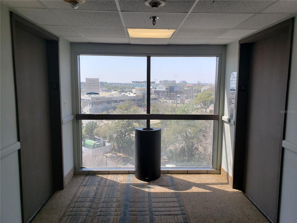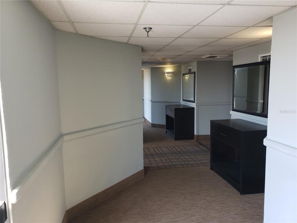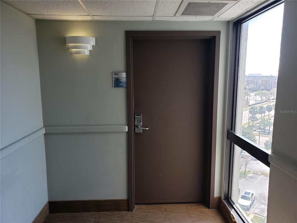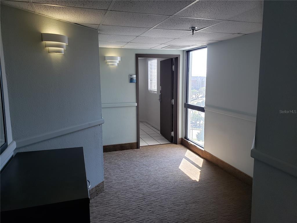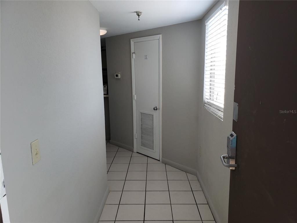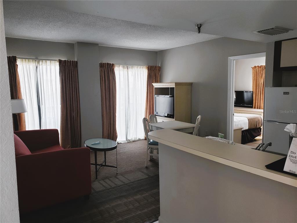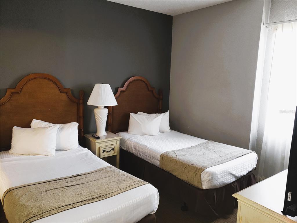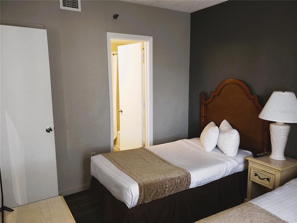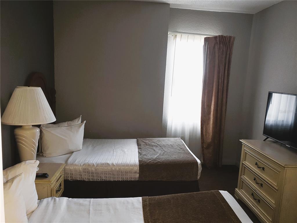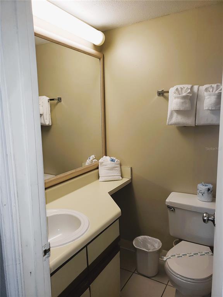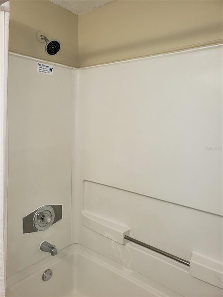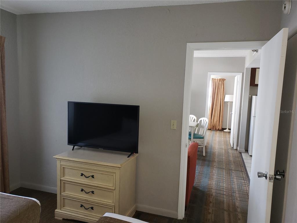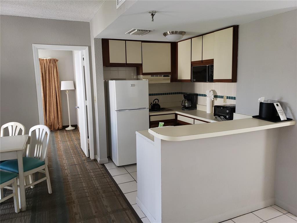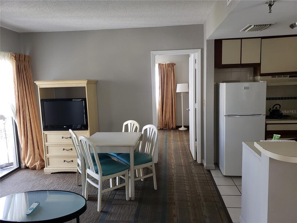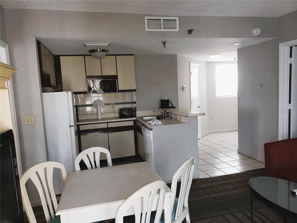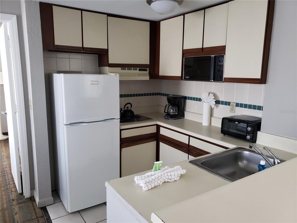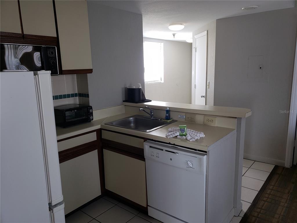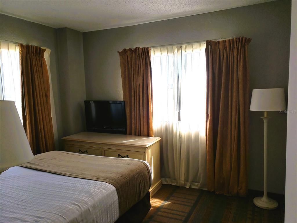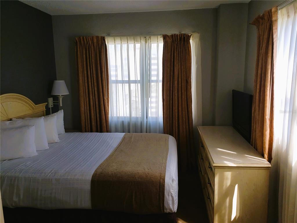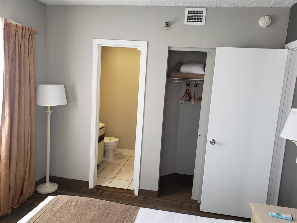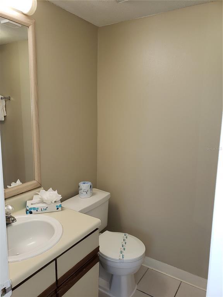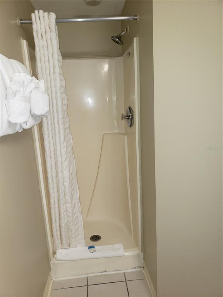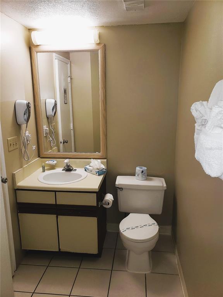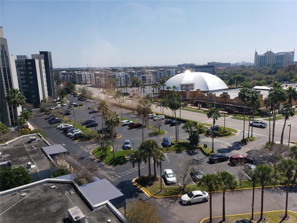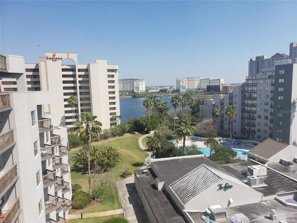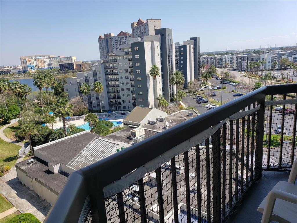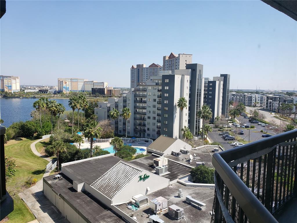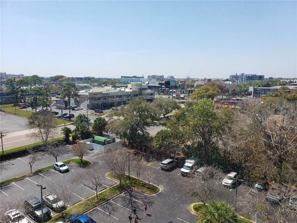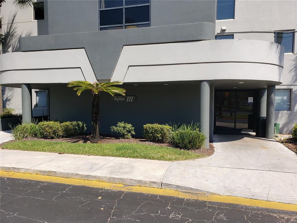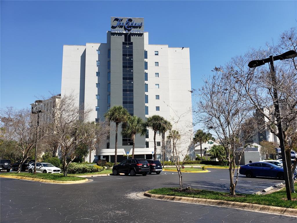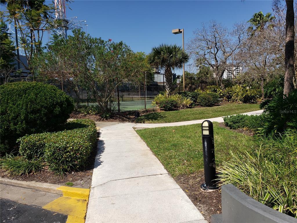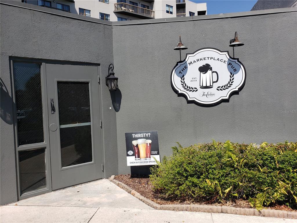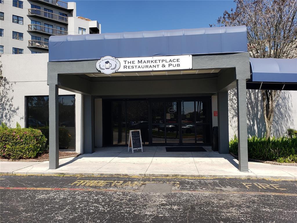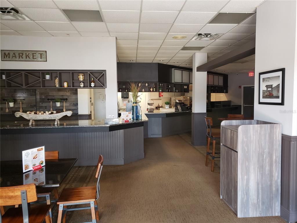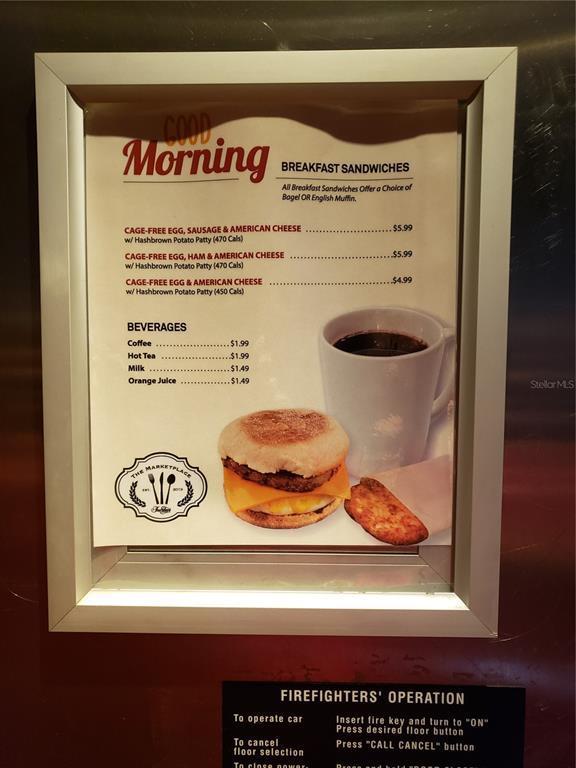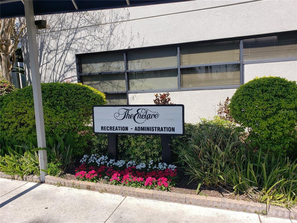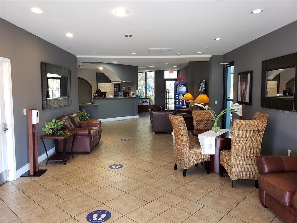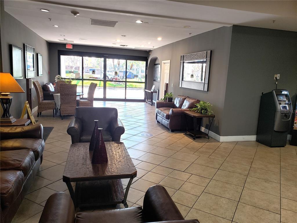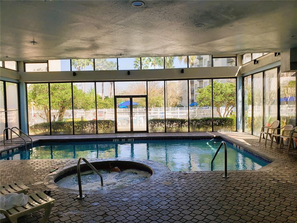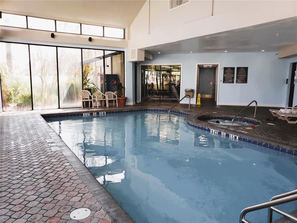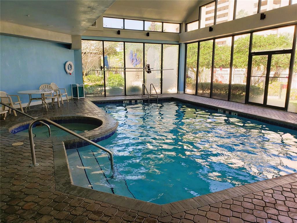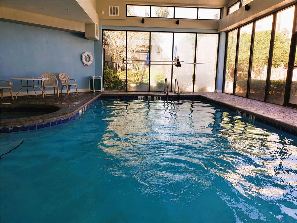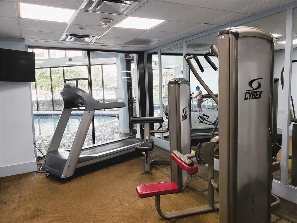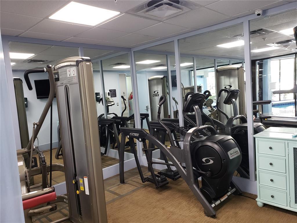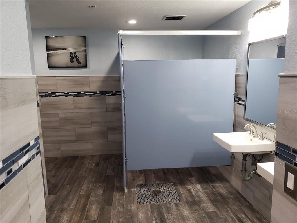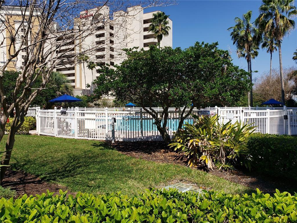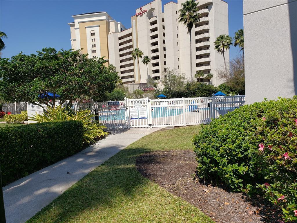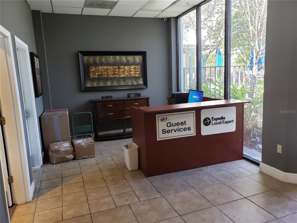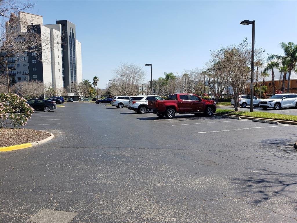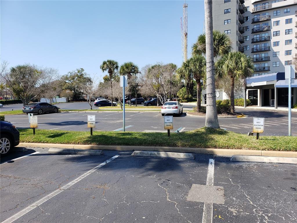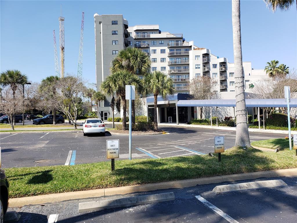6165 Carrier Dr #3802, ORLANDO, FL 32819
$210,000
Price2
Beds2
Baths578
Sq Ft.
Great option for investors, place the unit to be rented by the hotel management and use the unit when you are in town or buy it to be your home. If you are looking for a place where you have, One Indoor Heated Pool, Two Oversized Outdoor Pools, Two kiddy Pools, Two whirlpools, Indoor heated pool, Indoor Jacuzzi, Fitness/Exercise Room, Playground, Lighted Tennis Court, The Marketplace Pub, The Marketplace Store – convenience store and gift shop, The Marketplace Cafe featuring your favorite fast food items, Ping Pong Tables, Scheduled Shutter Transportation to Theme Parks (fee based). And yes it is Orlando… you will be near to and with ease access to the parks – Disneyland, Universal, Epcot and everything else Orlando has to offer. And more importantly you can just walk to some attractions nearby and to a lot of restaurants in the International Drive. Don’t wait any more to enjoy what The Enclave and Orlando has to offer.
Property Details
Virtual Tour, Parking / Garage, Homeowners Association, Utilities
- Virtual Tour
- Virtual Tour
- Parking Information
- Parking Features: Common, Guest, Open
- HOA Information
- Association Name: Sandy Wade
- Has HOA
- Association Fee Requirement: Required
- Association Approval Required Y/N: 0
- Monthly HOA Amount: 792.38
- Association Amenities: Elevator(s), Fitness Center, Maintenance, Other
- Association Fee: $792.38
- Association Fee Frequency: Monthly
- Association Fee Includes: Cable TV, Pool, Maintenance Structure, Other, Pool, Recreational Facilities
- Utility Information
- Water Source: Public
- Sewer: Public Sewer
- Utilities: Cable Available, Electricity Connected, Water Connected
Interior Features
- Bedroom Information
- # of Bedrooms: 2
- Bathroom Information
- # of Full Baths (Total): 2
- Other Rooms Information
- # of Rooms: 3
- Heating & Cooling
- Heating Information: None
- Cooling Information: Central Air
- Interior Features
- Interior Features: Elevator, Kitchen/Family Room Combo, Other, Split Bedroom
- Appliances: Cooktop, Dishwasher, Disposal, Microwave, Other, Refrigerator
- Flooring: Carpet, Ceramic Tile
- Building Elevator YN: 1
Exterior Features
- Building Information
- Construction Materials: Block, Concrete, Metal Siding
- Roof: Other
- Exterior Features
- Patio And Porch Features: Other
- Exterior Features: Balcony, Other
- Fencing: Other
- Pool Information
- Spa Features: In Ground
- Has Private Pool
- Pool Features: In Ground, Indoor, Outside Bath Access
- Has Spa
Multi-Unit Information
- Multi-Family Financial Information
- Total Annual Fees: 9508.56
- Total Monthly Fees: 792.38
- Multi-Unit Information
- Unit Number YN: 0
- Furnished: Yes
Taxes / Assessments, Lease / Rent Details, Location Details, Misc. Information
- Tax Information
- Tax Annual Amount: $1,704
- Tax Year: 2021
- Lease / Rent Details
- Lease Restrictions YN: 0
- Location Information
- Directions: From I-4 East on Sand Lake Road, turn left on International Dr., then turn right on Carrier Dr. The Enclave at Orlando will be on your left side. Or use GPS
- Miscellaneous Information
- Third Party YN: 1
Property / Lot Details
- Property Features
- Universal Property Id: US-12095-N-252328498603802-S-3802
- Waterfront Information
- Waterfront Feet Total: 0
- Water View Y/N: 1
- Water View Description: Lake
- Water Access Y/N: 0
- Water Extras Y/N: 0
- Property Information
- CDD Y/N: 0
- Homestead Y/N: 0
- Property Type: Residential
- Property Sub Type: Condo - Hotel
- Zoning: C-2
- Land Information
- Total Acreage: 0 to less than 1/4
- Lot Information
- Lot Size Acres: 0.01
- Road Surface Type: Asphalt
- Lot Size Square Meters: 54
Listing Information
- Listing Information
- Buyer Agency Compensation: 3
- Listing Date Information
- Status Contractual Search Date: 2022-03-05
- Listing Price Information
- Calculated List Price By Calculated Sq Ft: 363.32
Home Information
- Green Information
- Green Verification Count: 0
- Direction Faces: East
- Home Information
- Living Area: 578
- Living Area Units: Square Feet
- Living Area Source: Public Records
- Living Area Meters: 53.70
- Building Area Units: Square Feet
- Foundation Details: Slab
- Stories Total: 10
- Levels: One
Community Information
- Condo Information
- Floor Number: 8
- Condo Fees: 0
- Community Information
- Community Features: Playground, Pool, Tennis Courts
- Pets Allowed: No Agent & Office Information
- Information For Agents
- Non Rep Compensation: 3%
Schools
Public Facts
Beds: 2
Baths: 2
Finished Sq. Ft.: 578
Unfinished Sq. Ft.: —
Total Sq. Ft.: 578
Stories: —
Lot Size: —
Style: Condo/Co-op
Year Built: 1986
Year Renovated: 1986
County: Orange County
APN: 282325498603802
