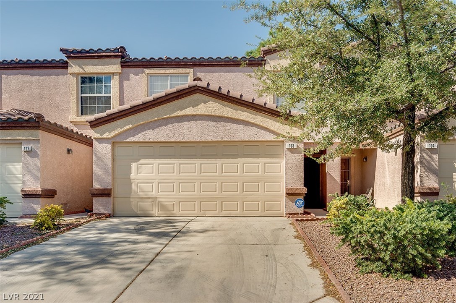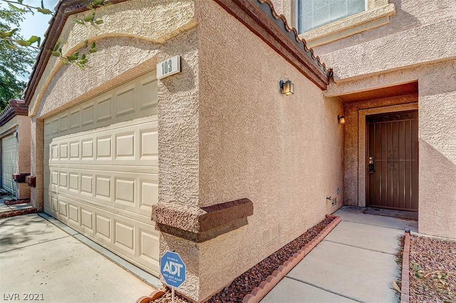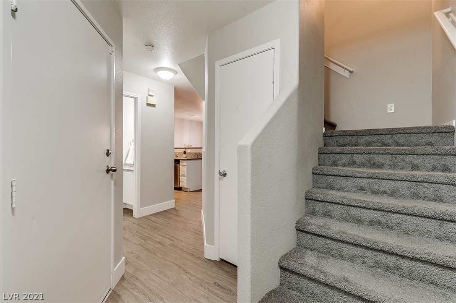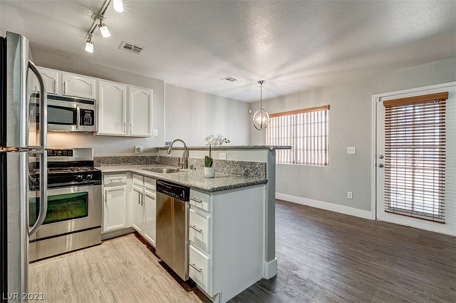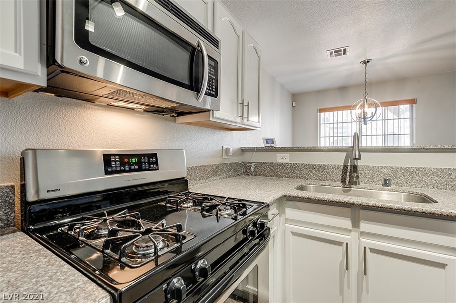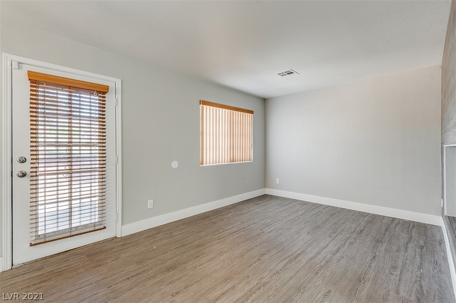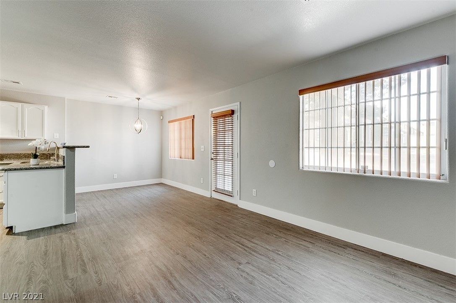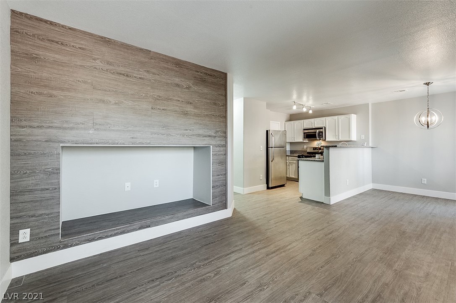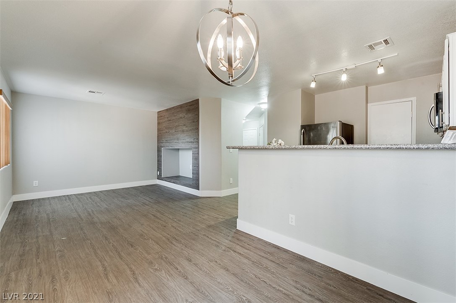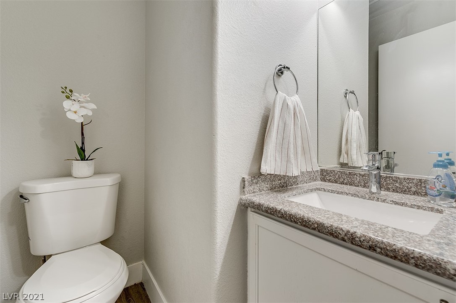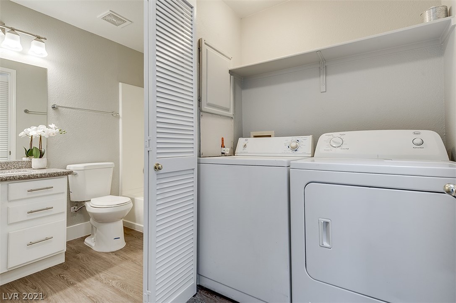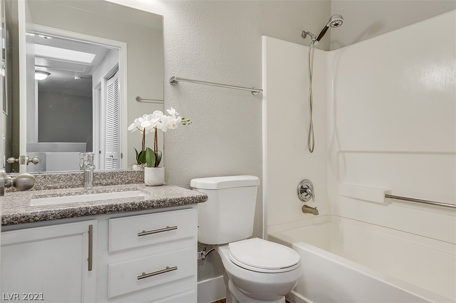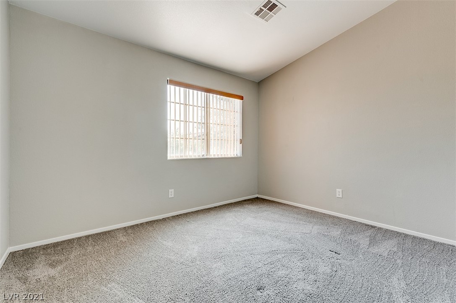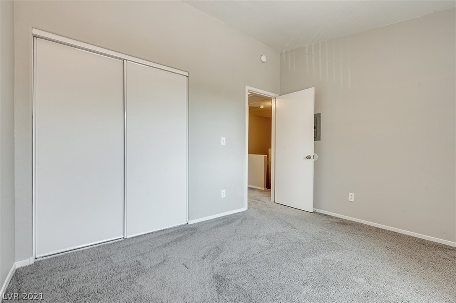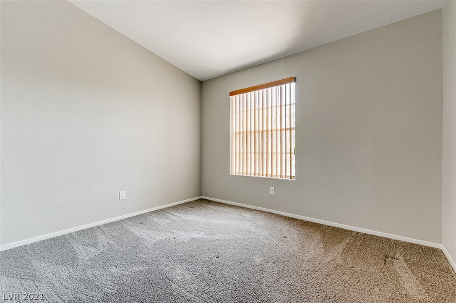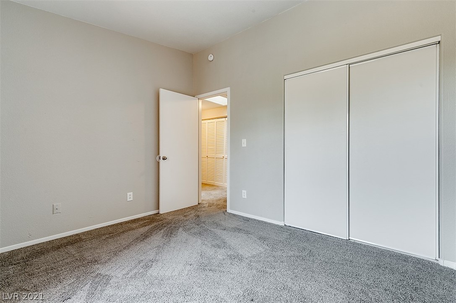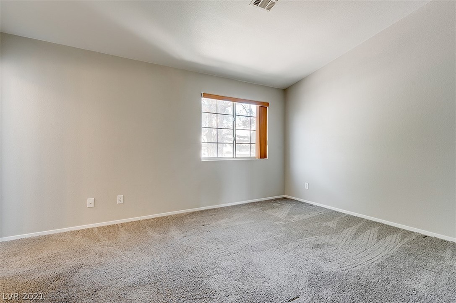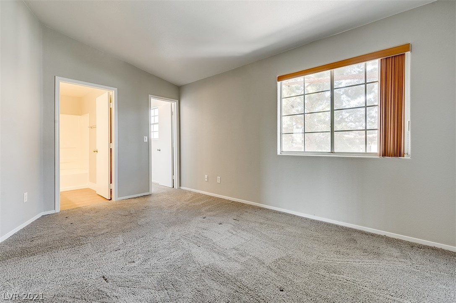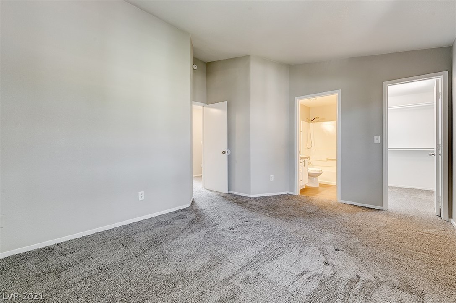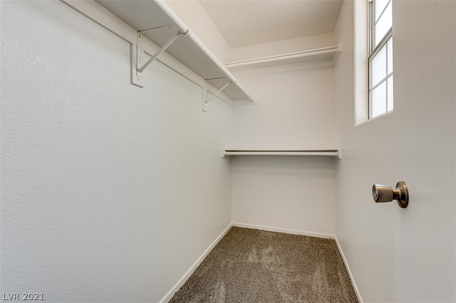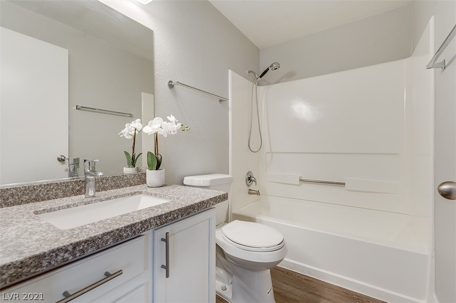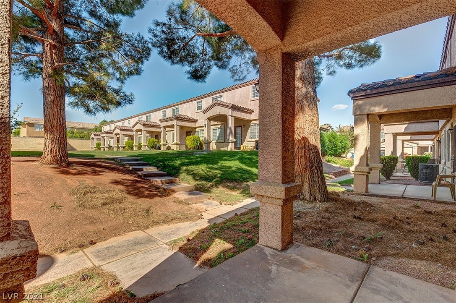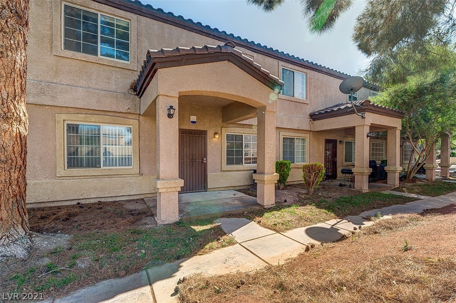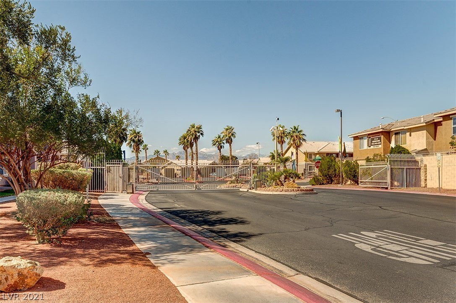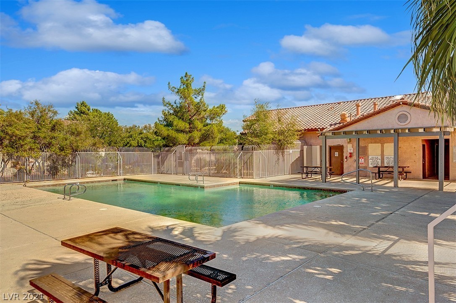1937 Sangallo St #103, Las Vegas, NV 89106
$229,999
Price3
Beds2.5
Baths1,225
Sq Ft.
THIS IS THE ONE!!! Completely UPGRADED, SPACIOUS and OPEN GORGEOUS 3-bedroom, 3 bath townhome with 2 car ATTACHED garage in a BEAUTIFUL and GATED Community!!! EXTRA SPACE under the stairs and HUGE PANTRY! DROP YOUR BAGS! This condo is MOVE IN READY with Newer flooring and Neutral Paint! Beautiful FEATURE WALL, UPGRADED LIGHTING, CUSTOM CABINETS, and UPGRADED Bathrooms set this one apart from the rest!!! All 3 Bedrooms, and 2 Bathrooms with Laundry are upstairs, with a Guest Powder Bathroom Downstairs!! ALARM SYSTEM is OWNED and CONVEYS with Property! There is a COVERED Back Porch with a Green Belt VIEW. This Community has BEAUTIFUL and MATURE Landscaping, a CLUBHOUSE with a RESORT STYLE POOL, a BBQ area, PICNIC and a PLAYGROUND AREA!!!! It has IT ALL!!!! Not only is the COMMUNITY GATED, But there is ROAMING SECURITY at ALL TIMES! There is GUEST PARKING steps away, and the unit is Conveniently Located Near Shopping Las Vegas Golf Club & the 95 Freeway!! HURRY! THIS WILL NOT LAST!!!!
Property Details
Virtual Tour, Homeowners Association, School / Neighborhood, Taxes / Assessments
- Virtual Tour
- Virtual Tour
- HOA Information
- Has Home Owners Association
- Association Name: Corte Madera
- Association Fee: $170
- Monthly
- Association Fee Includes: Maintenance Grounds, Security
- Association Amenities: Gated, Playground, Park, Pool
- School
- Elementary School: Detwiler Ollie,Detwiler Ollie
- Middle Or Junior School: West Prep
- High School: Western
- Tax Information
- Annual Amount: $711
Interior Features
- Bedroom Information
- # of Bedrooms Possible: 3
- Bathroom Information
- # of Full Bathrooms: 2
- # of Half Bathrooms: 1
- Room Information
- # of Rooms (Total): 5
- Laundry Information
- Features: Laundry Closet, Laundry Room, Upper Level
- Fireplace Information
- Has Fireplace
- # of Fireplaces: 1
- Features: Gas, Living Room
- Equipment
- Appliances: Dryer, Gas Cooktop, Disposal, Microwave, Refrigerator, Washer
- Interior Features
- Window Features: Blinds, Skylight(s), Window Treatments
- Flooring: Carpet, Laminate
- Other Features: Ceiling Fan(s), Skylights, Window Treatments
Parking / Garage
- Garage/Carport Information
- Has Garage
- Has Attached Garage
- # of Garage Spaces: 2
- Parking
- Features: Attached, Finished Garage, Garage, Garage Door Opener, Guest, Inside Entrance, Private
Exterior Features
- Building Information
- Stories: 2
- Year Built Details: RESALE
- Roof Details: Tile
- Exterior Features
- Exterior Features: Patio, Sprinkler/Irrigation
- Patio And Porch Features: Covered, Patio
- Security Features: Security System Owned, Gated Community
- Pool Information
- Pool Features: Community
Utilities
- Utility Information
- Utilities: Underground Utilities
- Electric: Photovoltaics None
- Sewer: Public Sewer
- Water Source: Public
- Heating & Cooling
- Has Cooling
- Cooling: Central Air, Electric
- Has Heating
- Heating: Central, Gas
Property / Lot Details
- Lot Information
- Lot Features: Drip Irrigation/Bubblers, Desert Landscaping, Landscaped, < 1/4 Acre
- Property Information
- Direction Faces: East
- Resale
- Zoning Description: Single Family
Location Details
- Community Information
- Community Features: Pool
- Location Information
- Distance To Sewer Comments: Public
- Distance To Water Comments: Public
Schools
Public Facts
Beds: 3
Baths: 2.5
Finished Sq. Ft.: 1,173
Unfinished Sq. Ft.: —
Total Sq. Ft.: 1,173
Stories: 2
Lot Size: —
Style: Condo/Co-op
Year Built: 1999
Year Renovated: 1999
County: Clark County
APN: 13920716184
