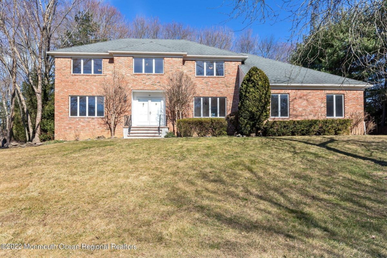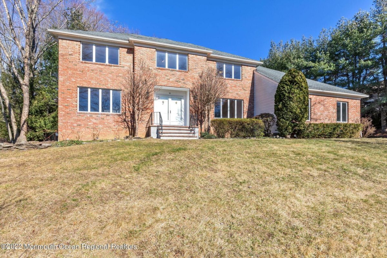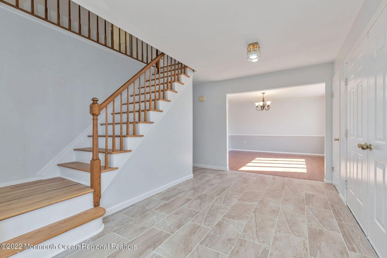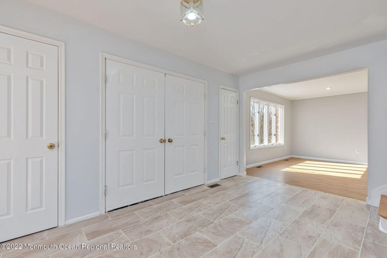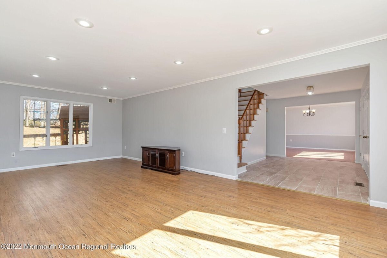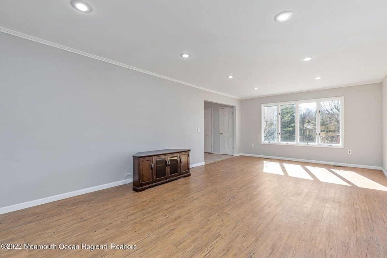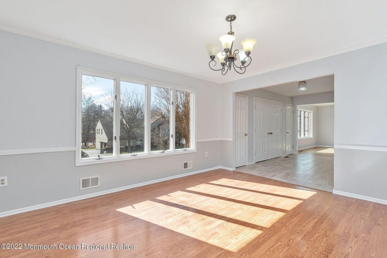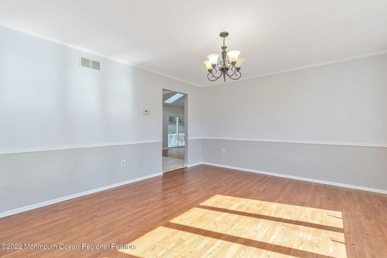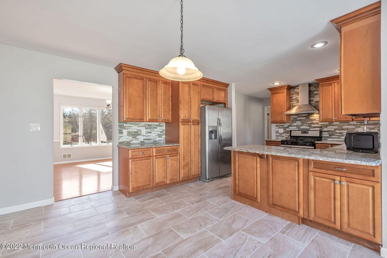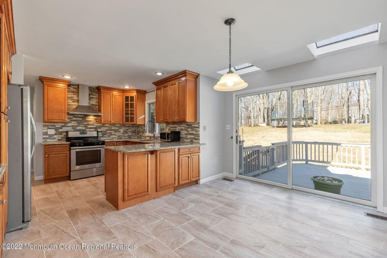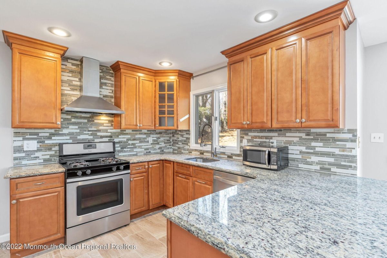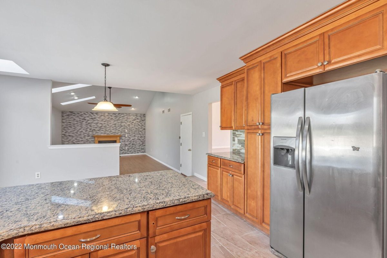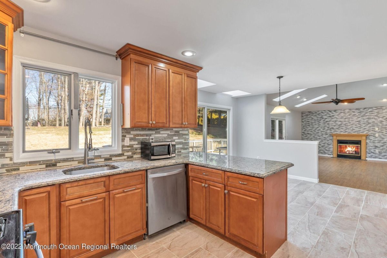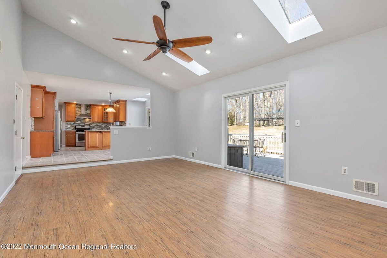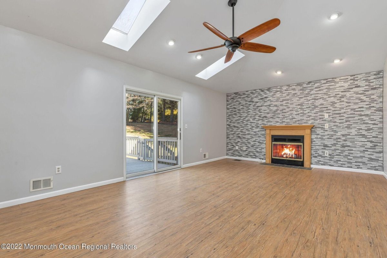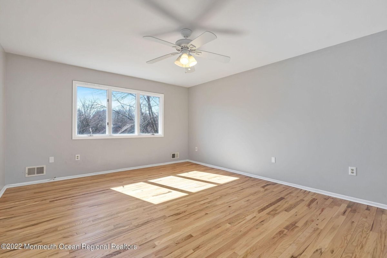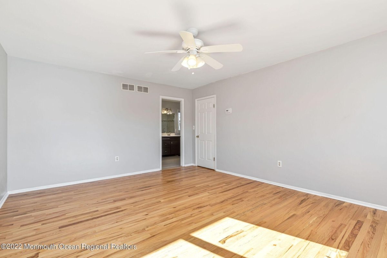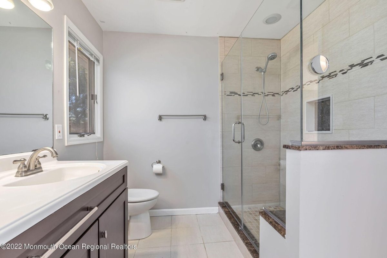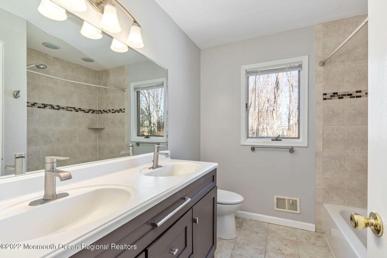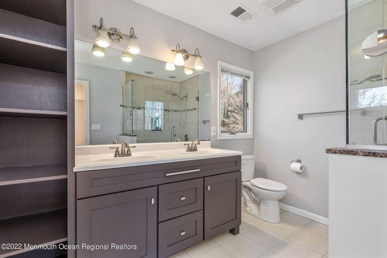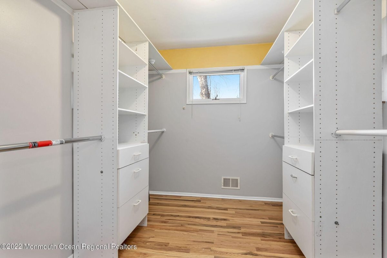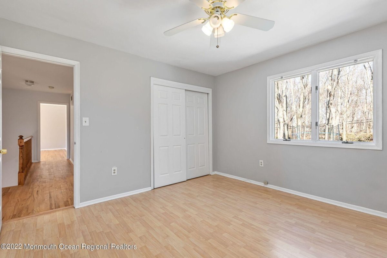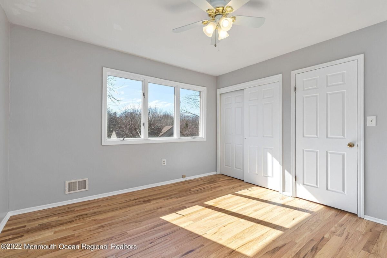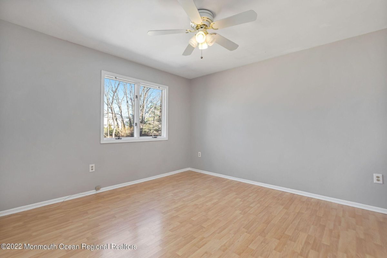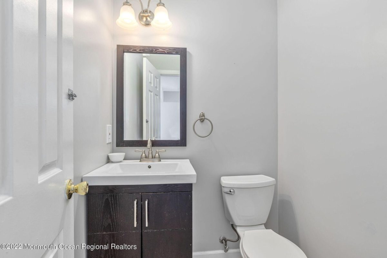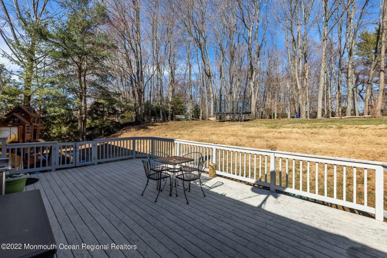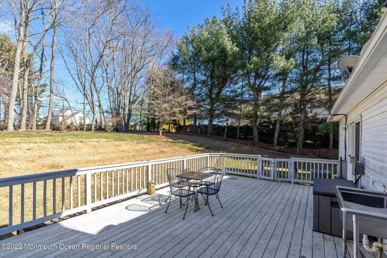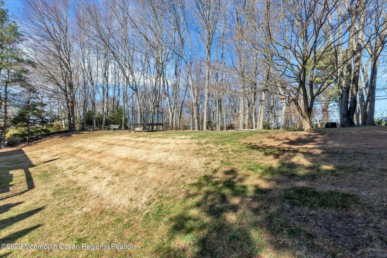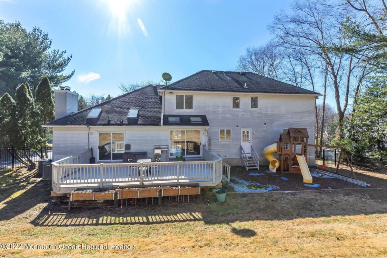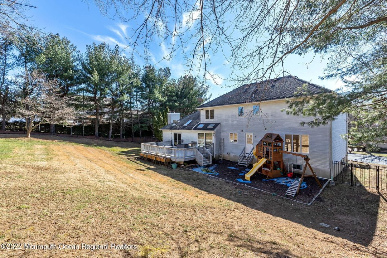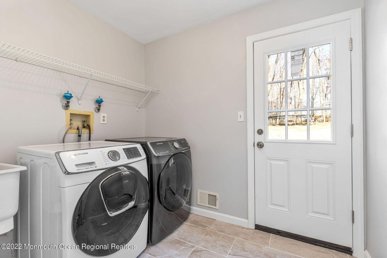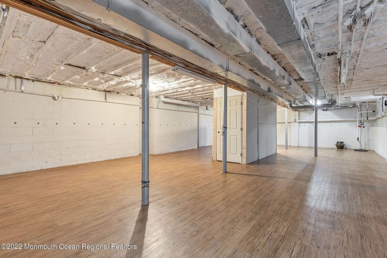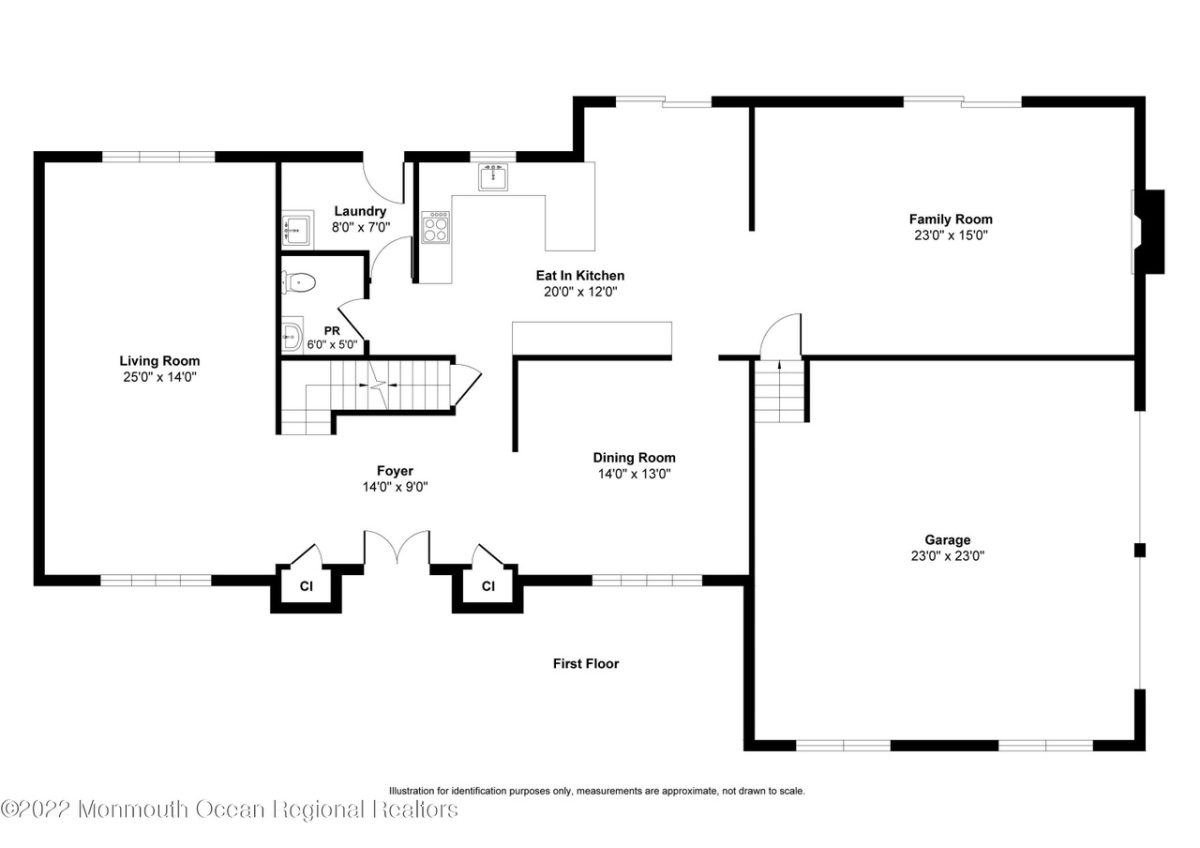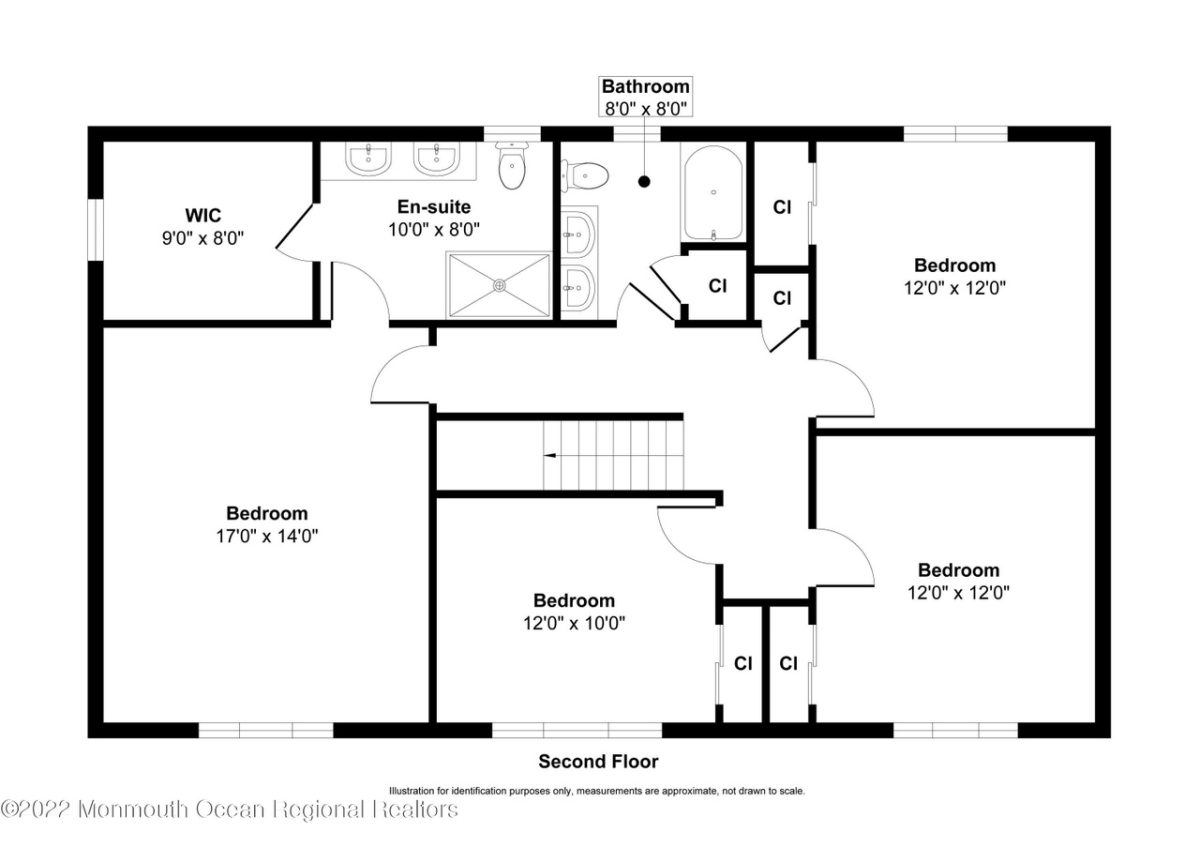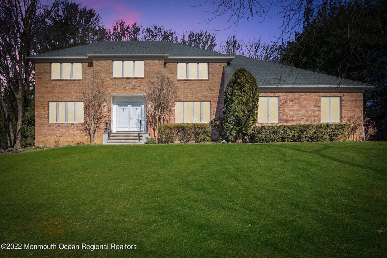10 Knob Hill Rd, Morganville, NJ 07751
$775,000
Price4
Beds2.5
Baths2,578
Sq Ft.
Wonderful Four Bedroom , Two and half bath Colonial in the highly desirable Country Hills Development sits on a quiet cul-de-sac. The first floor boasts a generous, bright living room, formal dining room with chair rail & hardwood floors, eat in kitchen with custom cabinetry, glass block backsplash, & hood over stove. The family room flows off the kitchen with vaulted ceiling, two skylights & wood burning fireplace. Master bedroom suite with attached bath offers double sinks, tiled shower, & walk in closet. All generous bedroom sizes. Full Basement just waiting to be finished Sliders off the kitchen & family room lead to the Trex deck and fenced private back yard. All this in a great commuter location!
Property Details
Virtual Tour, Parking / Garage, School / Neighborhood, Utilities
- Virtual Tour
- Virtual Tour
- Parking Information
- # of Car Garage: 2
- Parking: Asphalt, Double Wide Drive
- Garage: Attached, Direct Entry
- Has Garage
- School Information
- Elementary School: Frank Defino
- Middle School: Marlboro Memorial
- High School: Marlboro
- Utility Information
- Heat Fuel: 2 Zoned Heat, Forced Air, Natural Gas
- Water Heater: Natural Gas
- Water/Sewer: Public Sewer, Public Water
Interior Features
- Bedroom Information
- Master Bedroom Features: Wood Flooring, Full Bath, Walk-In Closet
- Bathroom Information
- # of Baths (Total): 2.1
- # of Baths (Full): 2
- # of Baths (1/2): 1
- Master Bath Features: Ceramic Tile, Double Sinks, Ceramic Flooring, Shower Stall
- # of Level 1 Baths: 1
- # of Level 2 Baths: 2
- Room Information
- # of Rooms: 8
- Rooms: Bedroom, Dining Room, Family Room, Foyer, Kitchen, Living Room, Master Bedroom
- Dining Room Features: Floor - Laminate
- Foyer Features: Ceramic Tile, Closet(s)
- Great/Family Room Features: Woodburning Fireplace, Floor - Laminate, Skylight, Try/Vault/Cathedral Ceilings
- Kitchen Features: Ceramic Tile, Eat-In, Ceramic Flooring, Granite Counter, Sliding Door
- Living Room Features: Laminate Flooring
- Interior Features
- # of Levels: 2
- # of Fireplaces: 1
- Has Fireplace
- Flooring: Ceramic, Laminate, Wood
- Center Hall, Recessed Light, Skylight, Sliding Door
- Dishwasher, Gas Cooking, Light Fixtures, Refrigerator, Stove
- Heating & Cooling: 2 Zoned AC, Central Air
- Basement Information
- Full
- Has Basement
Exterior Features
- Building Information
- Model: WINDSOR
- Exterior Features
- Deck, Fence, Swing Set
- Roof: Shingled
- Siding: Aluminum, Brick, Vinyl
Taxes / Assessments
- Tax Information
- Tax ID: 30-00139-0000-00002
- Tax Year: 2021
- Taxes: $12,431
- Assessment Information
- Total Assessment: $529,900
Property / Lot Details
- Property Information
- New Construction: No
- Lot Information
- Lot Description: Cul-de-Sac
- Lot: 2
- Zoning: Residential
- Farm Information
- Farm Assessed: No
- Water Information
- Waterview: No
- Waterfront: No
Location Details, Listing Information
- Location Information
- Directions: Nolan Rd to Ramsgate Dr. to Knob Hill Road ### Buyer's Agent Commission
- 2.5%
Schools
Public Facts
Beds: —
Baths: —
Finished Sq. Ft.: 2,578
Unfinished Sq. Ft.: —
Total Sq. Ft.: 2,578
Stories: —
Lot Size: 0.48 Acres
Style: Single Family Residential
Year Built: 1986
Year Renovated: —
County: Monmouth County
APN: 3000139 00002
