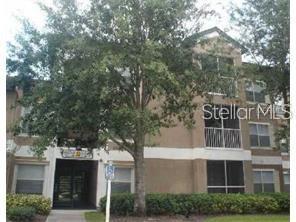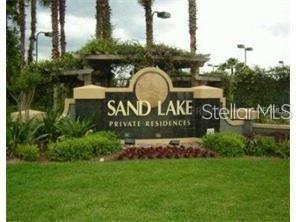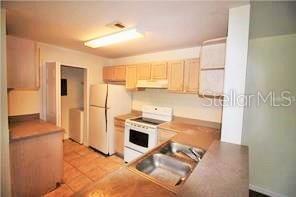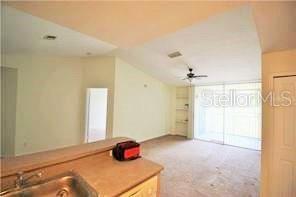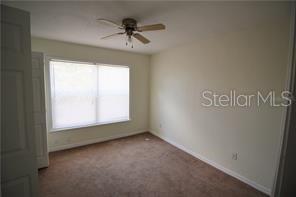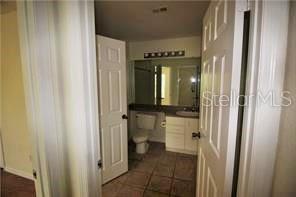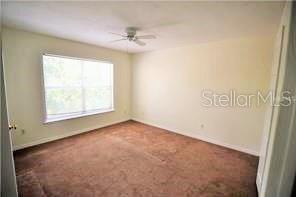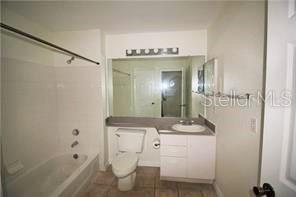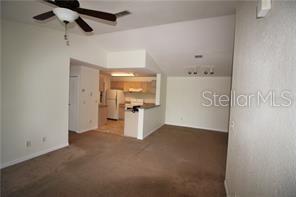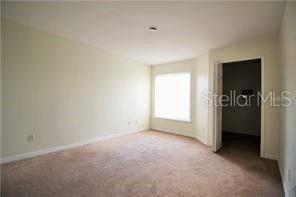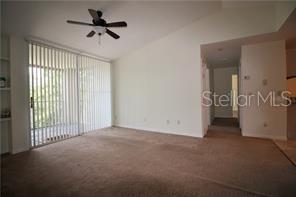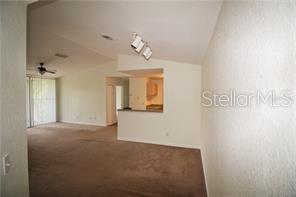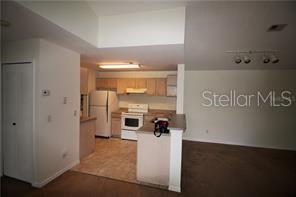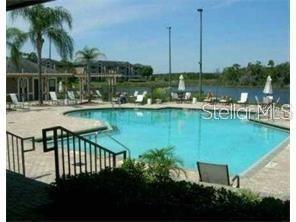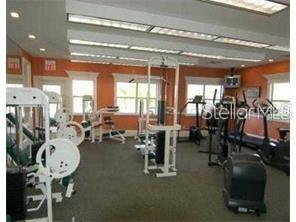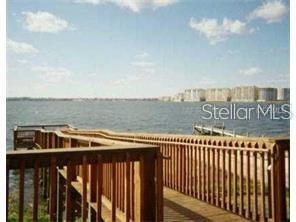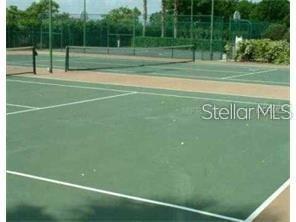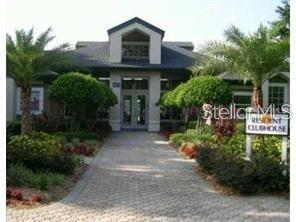7523 Seurat St #11304, ORLANDO, FL 32819
$289,880
Price3
Beds2
Baths1,193
Sq Ft.
Offering this 3-bedroom, 2 full baths, top floor executive condo apartment. The unit has an open floor plan with high ceiling, private covered screened patio directly off the living room. All brand new carpet ...Bedrooms are split plan with the master separate from the additional two. Kitchen comes with all appliances; disposal, stove, frigdge/freezer, microwave, dishwasher, an eat-in counter and a laundry closet with both washer/dryer. The community features a clubhouse, fitness center, 2 pools, tennis courts, BBQ Grill area, lakeside dock on Big Sand Lake, Disney fireworks can be seen right from the dock, there’s a playground, a car wash station, and business center. Sandlake Residence’s is a gated community just minutes from Universal, Volcano Bay, Pointe Orlando, Sand Lake Road’s Restaurant Row, International Drive, Millenia Mall, the Outlets, Bay Hill’s Golf Club and only minutes from Disney, Disney Springs, Downtown Orlando’s nightlife, area Hospitals, and 20 minutes to the Orlando International Airport and/or Downtown Orlando Business District. AMAZING opportunity… Seller will provide up to $7,000 to buyer to be used for any updating that the buyer may want to have done.... painting, flooring, appliances.... in addition, seller will have the work executed after closing and before moving in. Customize this unit just for you!!
Property Details
Virtual Tour, Homeowners Association, Utilities, Taxes / Assessments
- Virtual Tour
- Virtual Tour
- HOA Information
- Association Name: KW Property Management
- Montly Maintenance Amount In Addition To HOA Dues: 0
- Association Approval Required Y/N: 0
- Association Fee Includes: Pool, Insurance, Maintenance Structure, Maintenance Grounds, Pest Control
- Utility Information
- Water Source: Public
- Sewer: Public Sewer
- Utilities: Public
- Tax Information
- Tax Annual Amount: $2,193.77
- Tax Year: 2021
Interior Features
- Bedroom Information
- # of Bedrooms: 3
- Bathroom Information
- # of Full Baths (Total): 2
- Other Rooms Information
- Additional Rooms: Inside Utility
- # of Rooms: 7
- Heating & Cooling
- Heating Information: Central
- Cooling Information: Central Air
- Interior Features
- Interior Features: Ceiling Fans(s), Eat-in Kitchen, High Ceilings, Kitchen/Family Room Combo, Window Treatments
- Window Features: Blinds
- Appliances: Dishwasher, Disposal, Dryer, Electric Water Heater, Microwave, Range, Refrigerator, Washer
- Flooring: Carpet, Ceramic Tile
- Building Elevator YN: 0
Exterior Features
- Building Information
- Construction Materials: Stucco
- Roof: Shingle
- Exterior Features
- Exterior Features: Irrigation System, Lighting, Sidewalk, Sliding Doors, Tennis Court(s)
Multi-Unit Information
- Multi-Family Financial Information
- Total Annual Fees: 4536.00
- Total Monthly Fees: 378.00
- Multi-Unit Information
- Unit Number YN: 0
Lease / Rent Details, Location Details, Misc. Information, Subdivision / Building
- Lease / Rent Details
- Lease Restrictions YN: 0
- Location Information
- Directions: Take I-4 to exit 74A (Sand Lake Road) and head WEST. Turn left onto Turkey Lake Road (by Whole Foods) and Sand Lake Private Residences will be on your right hand side. Look for Building 14.
- Miscellaneous Information
- Third Party YN: 1
- Building Information
- MFR_BuildingNameNumber: 7523
Property / Lot Details
- Property Features
- Universal Property Id: US-12095-N-352328783711304-S-11304
- Waterfront Information
- Waterfront Feet Total: 0
- Water View Y/N: 0
- Water Access Y/N: 0
- Water Extras Y/N: 0
- Property Information
- CDD Y/N: 0
- Homestead Y/N: 0
- Property Type: Residential
- Property Sub Type: Condominium
- Zoning: R-3
- Lot Information
- Lot Size Acres: 0.28
- Road Surface Type: Asphalt
- Lot Size Square Meters: 1120
Listing Information
- Listing Information
- Buyer Agency Compensation: 2.5
- Listing Date Information
- Status Contractual Search Date: 2022-03-07
- Listing Price Information
- Calculated List Price By Calculated Sq Ft: 242.98
Home Information
- Green Information
- Direction Faces: Northwest
- Home Information
- Living Area: 1193
- Living Area Units: Square Feet
- Living Area Source: Public Records
- Living Area Meters: 110.83
- Building Area Units: Square Feet
- Foundation Details: Slab
- Stories Total: 1
- Levels: One
Community Information
- Condo Information
- Floor Number: 3
- Monthly Condo Fee Amount: 378
- Condo Land Included Y/N: 0
- Condo Fees Term: Monthly
- Condo Fees: 378
- Community Information
- Community Features: Fitness Center, Gated, Pool, Sidewalks, Tennis Courts, Water Access, Waterfront Agent & Office Information
- Information For Agents
- Non Rep Compensation: 2.5%
Schools
Public Facts
Beds: 3
Baths: 2
Finished Sq. Ft.: 1,193
Unfinished Sq. Ft.: —
Total Sq. Ft.: 1,193
Stories: —
Lot Size: —
Style: Condo/Co-op
Year Built: 1994
Year Renovated: 1994
County: Orange County
APN: 282335783711304
