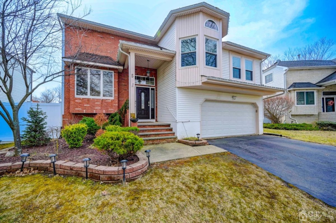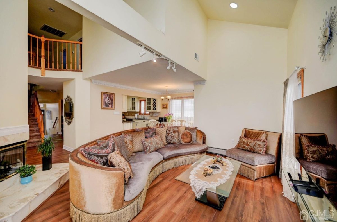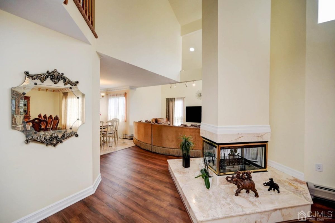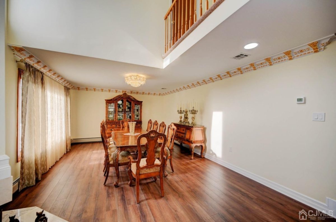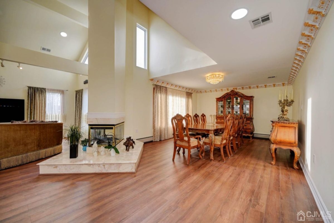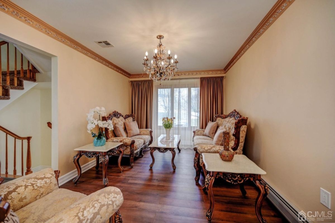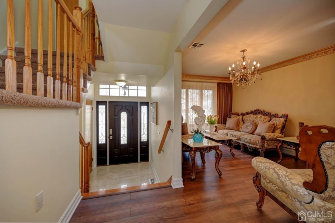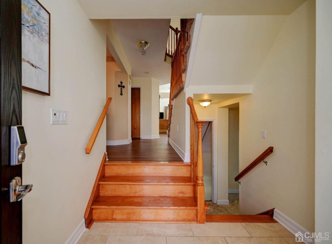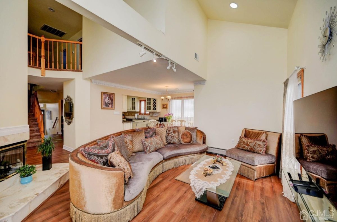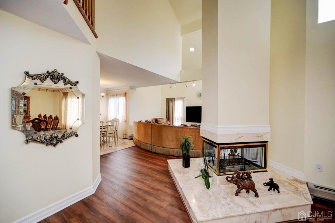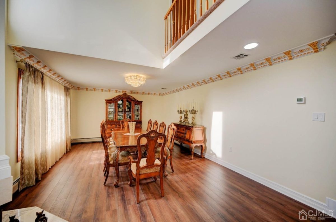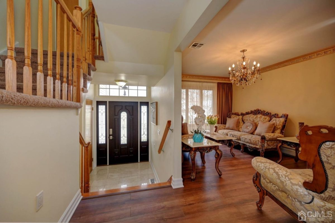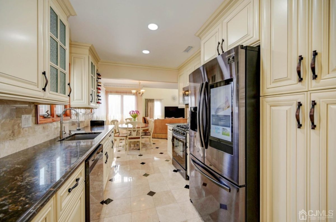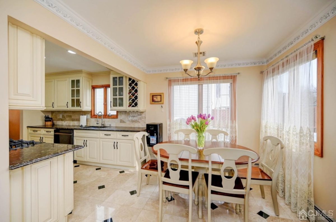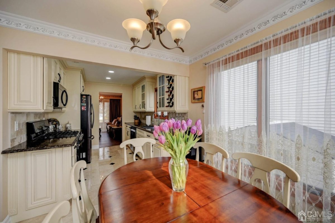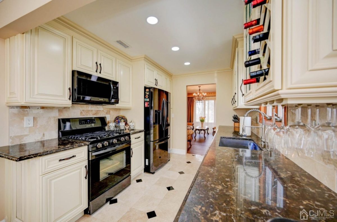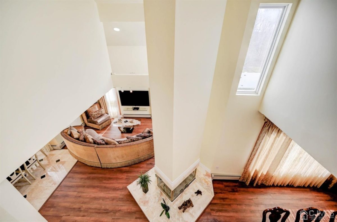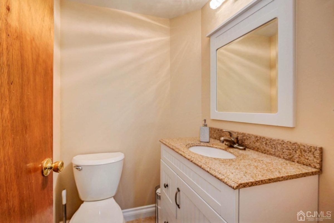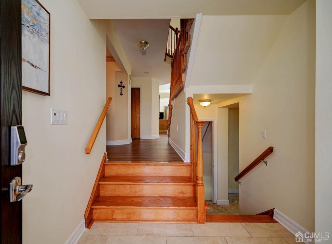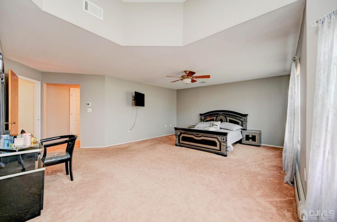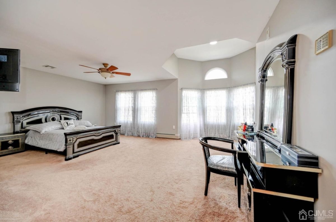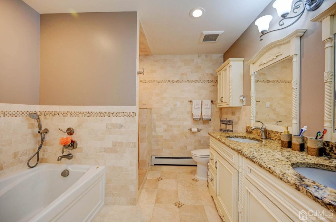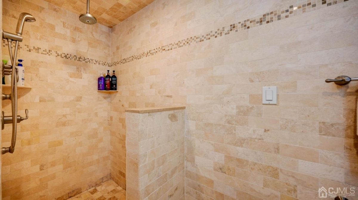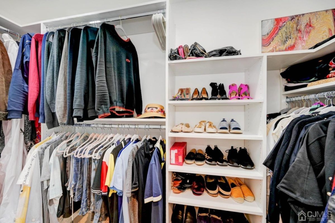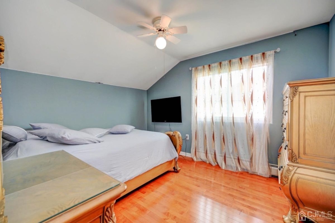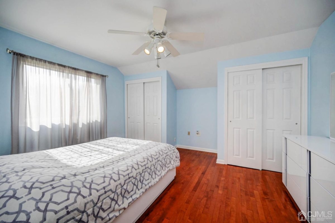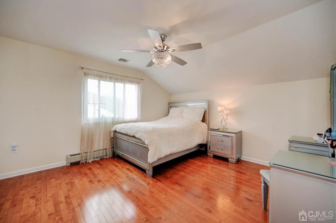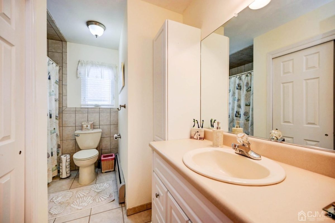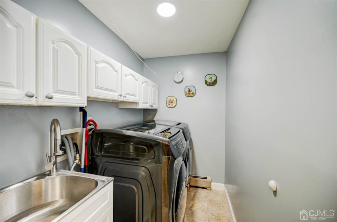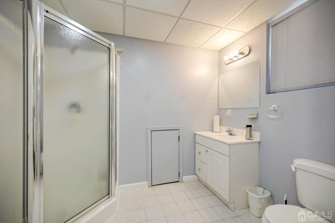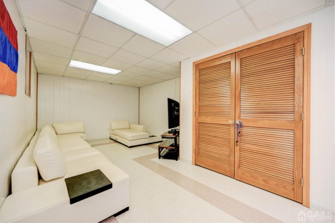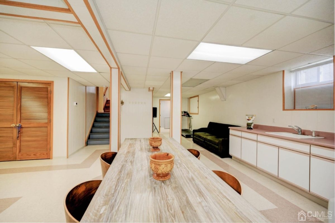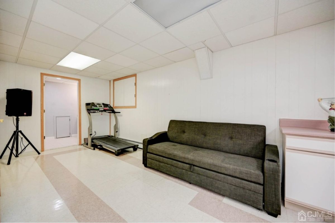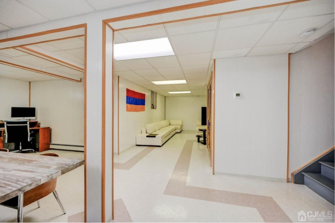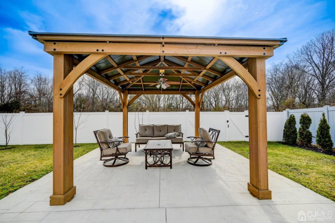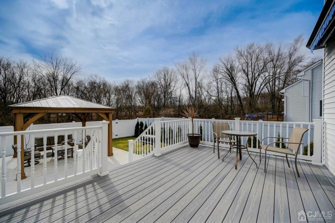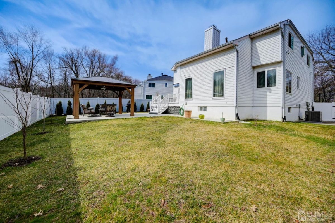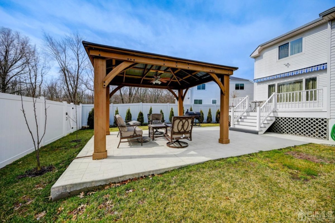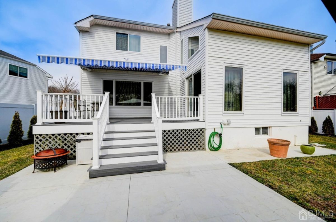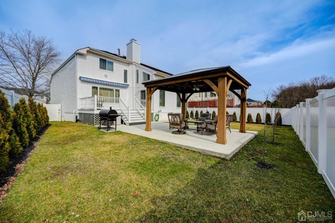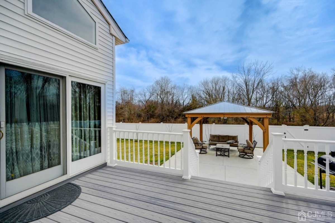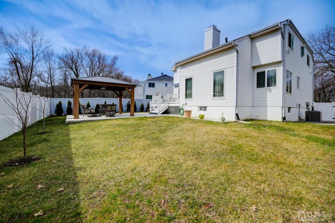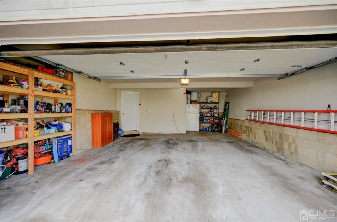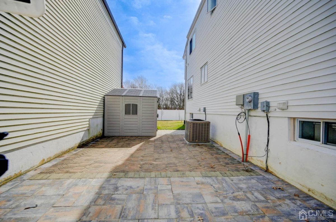5 Pemberton Dr, Old Bridge, NJ 07747
$695,000
Price4
Beds3.5
Baths2,317
Sq Ft.
Welcome to Cedar Ridge! This sought-after community is a commuter's perfect location. Bright and beautiful 4bdrm, 3.5 bath colonial with full finished basement, sits on the prime location facing the woods. Open concept living area with high ceilings and 3 sided fireplace. Brand new custom kitchen has been upgraded with granite counter tops and stainless-steel appliances. Oversized dinning room features decorative moldings and wooded floors. House was just freshly painted, all electrical outlets and spotlights been replaced. Nice size kids rooms featuring maple hardwood floors. New slider doors opens to fully fenced backyard w/gazebo, new trex deck, stone patio and a shed for extra storage. Just minutes from the Matawan train station, GS Parkway, shopping and restourants
Property Details
Virtual Tour, Parking / Garage, Taxes / Assessments, Listing Information
- Virtual Tour
- Virtual Tour
- Parking / Garage Information
- # of Garage Spaces: 2
- Covered Spaces: 2
- Carport Spaces: 0
- Has Garage
- Has Attached Garage
- Has Open Parking
- Parking Features: 2 Car Width, Garage, Attached
- Tax Information
- Tax Year: 2021
- Tax Annual Amount: $11,168
- Listing Information
- Age: 0
- Service: See Remarks
- Transaction Type: Sale
Interior Features
- Master Bedroom Information
- Master Bedroom Features: Sitting Area, Full Bath, Walk-In Closet(s)
- Bathroom Information
- # of Bathrooms (Full): 3
- # of Bathrooms (1/2): 1
- Dining Room Information
- Dining Room: Yes
- Dining Room Features: Formal Dining Room
- Kitchen Information
- Kitchen Features: Granite/Corian Countertops, Eat-in Kitchen, Separate Dining Area
- Basement Information
- Basement Area: 0
- Basement: Finished, Bath Full
- Room Information
- # of Rooms: 12
- Interior Features
- Flooring: Carpet, Ceramic Tile, Laminate, Marble
- Pets Allowed: Yes
- Stories Total: 2
- Window Features: Blinds
- Interior Features: Cathedral Ceiling(s), Entrance Foyer, Kitchen, Living Room, Dining Room, Family Room, 4 Bedrooms
Exterior Features
- Exterior Features
- Fencing: Fencing/Wall
- Patio And Porch Features: Deck, Patio
- Roof: Asphalt
- Pool Information
- Pool Features: No
Homeowners Association
- Other Fee Information
- Monthly Payment: 0
- Other Fees: 0
- HOA Information
- Association YN: Yes
- Association Fee: $25
- Association Fee Frequency: Monthly
- 2nd Association Fee Frequency: Monthly
Utilities
- Utility Information
- Gas: Natural Gas
- Sewer: Public Sewer
- Utilities: Electricity Connected, Natural Gas Connected
- Heating & Cooling
- Has Heating
- Cooling: Central Air, Zoned
- Heating: Baseboard
Property / Lot Details
- Lot Information
- Lot Size Acres: 0.1405
- Lot Size Dimensions: 102.00 x 60.00
- Lot Size Area: 0.1405
- Lot Features: Level
- Land Information
- Water Source: Public
- Property Information
- Has Property Attached: No
- Other Structures: Shed(s)
- Has Fireplace
- # of Fireplaces: 1
- Fireplace Features: Gas
- Appliances: Dishwasher, Disposal, Dryer, Microwave, Refrigerator, Washer, Gas Water Heater
- Restrictions YN: No
Subdivision / Building
- Building Information
- Building Area Total: 2,317
- Levels: Two
Schools
Public Facts
Beds: —
Baths: —
Finished Sq. Ft.: 2,317
Unfinished Sq. Ft.: —
Total Sq. Ft.: 2,317
Stories: 2
Lot Size: 6,120 Sq. Ft.
Style: Single Family Residential
Year Built: 1990
Year Renovated: —
County: Middlesex County
APN: 1512270 00088
