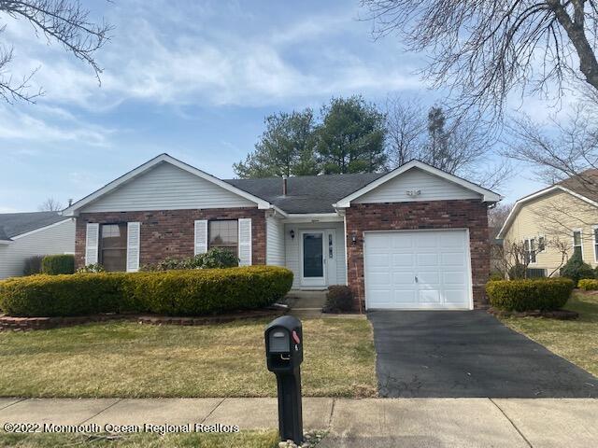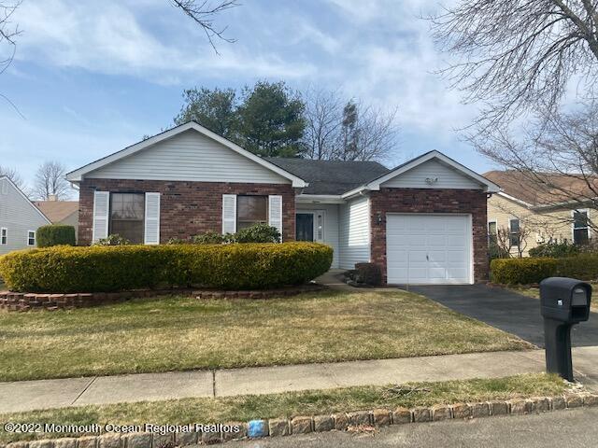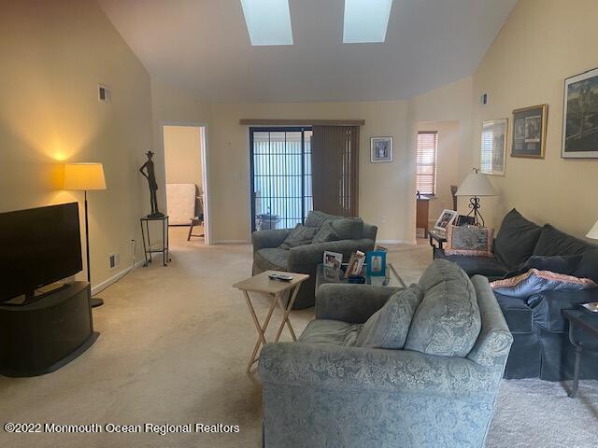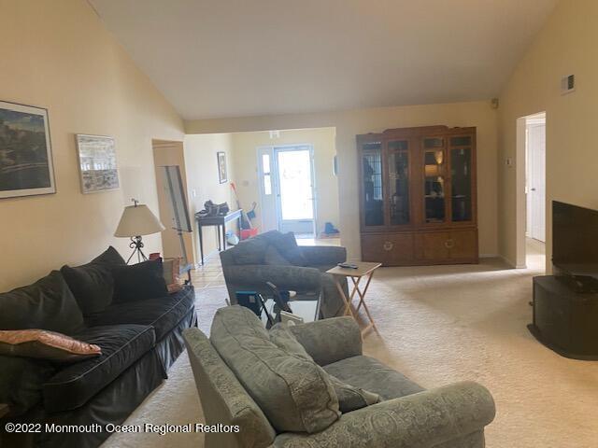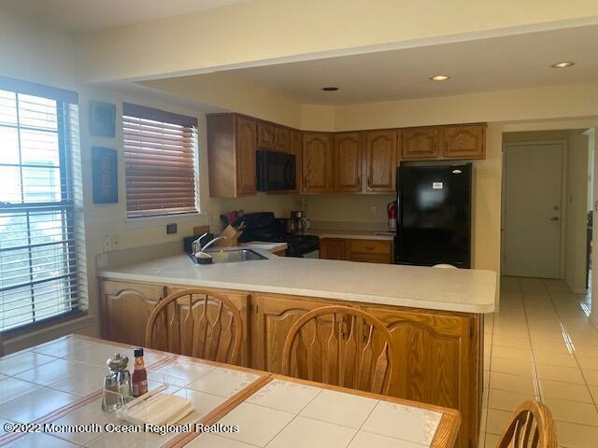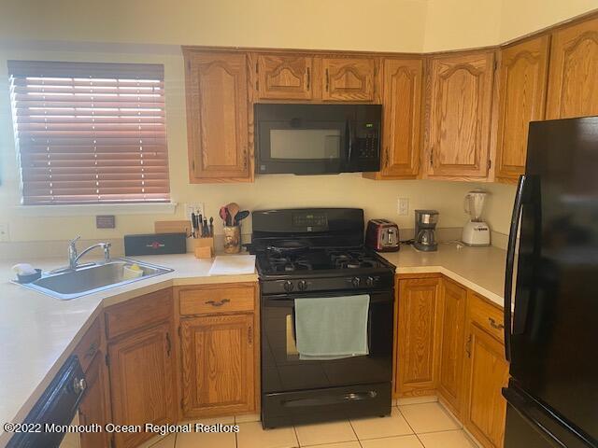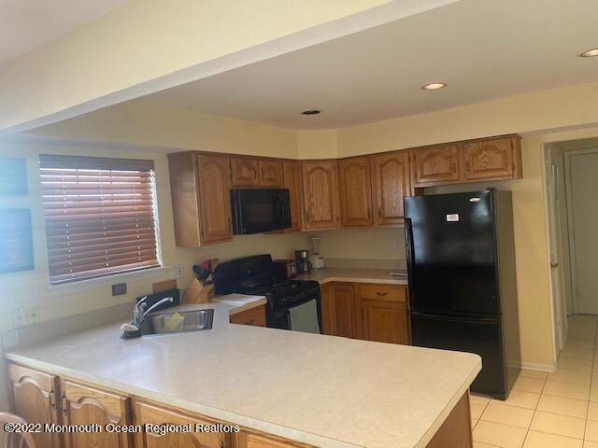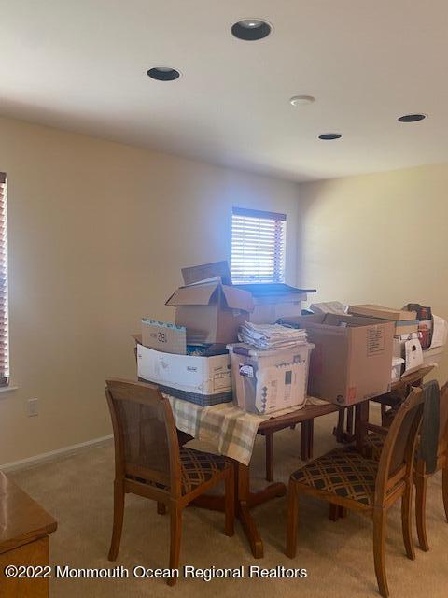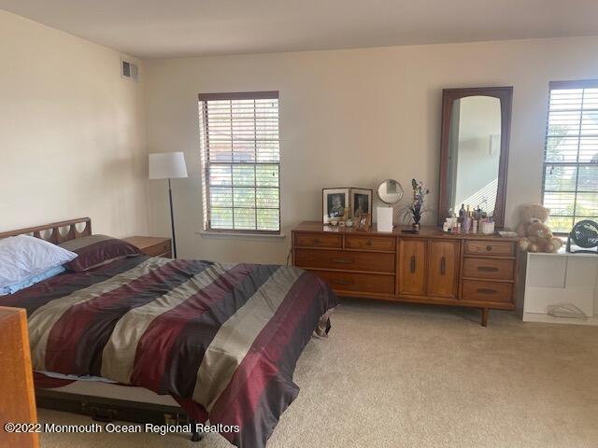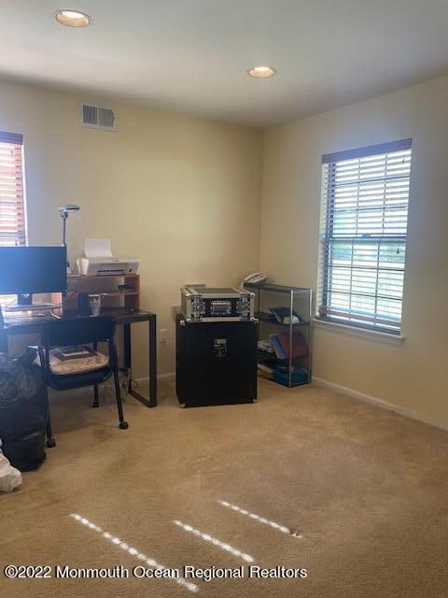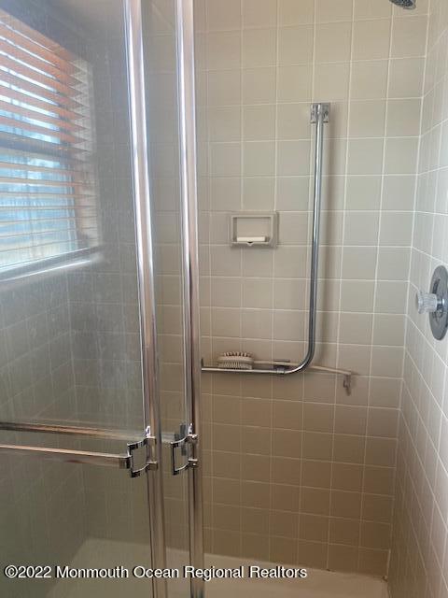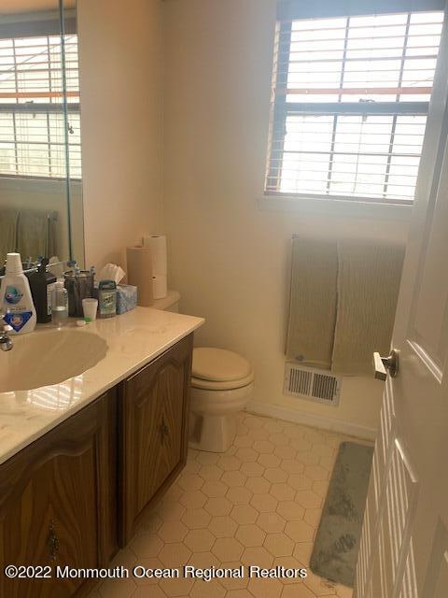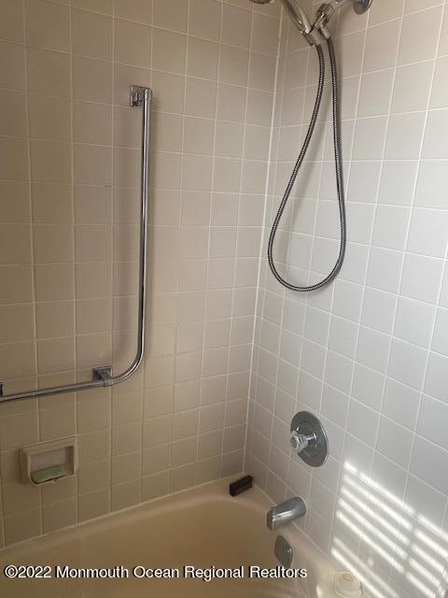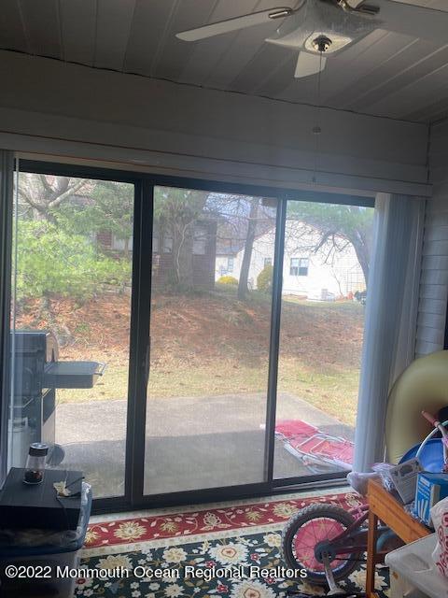15 Lesley Dr, Marlboro, NJ 07746
$375,000
Price2
Beds2
Baths0
Sq Ft.
Hurry for the opportunity to own this bright Cambridge model offering 2 bedrooms, office/den, spacious eat-in kitchen, sunroom 1 car garage and basement. Foyer with ceramic tile floor, large living room offers vaulted ceiling with skylights. sliding glass doors lead to sunroom. Den/office also have sliding glass doors leading to the sunroom. Spacious Master Bedroom Suite features a walk-in closet and full bathroom, 2nd bedroom with 2 closets. Relax in the sunroom or outside on the porch!
Property Details
Interior Features
- Bedroom Information
- Master Bedroom Features: W/W Carpet Flooring, Full Bath, Walk-In Closet
- Bathroom Information
- # of Baths (Total): 2
- # of Baths (Full): 2
- Bath (Full) Level: 1
- Master Bath Features: Ceramic Flooring, Shower Stall
- # of Level 1 Baths: 2
- Room Information
- # of Rooms: 6
- Rooms: Bath (Full), Bedroom, Den, Dining Room, Foyer, Kitchen, Laundry, Living Room, Master Bedroom, Sunroom
- Dining Room Features: W/W Carpet Flooring
- Foyer Features: Ceramic Tile, Closet(s)
- Kitchen Features: Eat-In, Ceramic Flooring, Kitchen/Dine
- Living Room Features: W/W Carpet Flooring, Skylight, Try/Vault/Cathedral Ceilings
- Interior Features
- # of Levels: 1
- Flooring: Ceramic
- Den, Recessed Light, Skylight, Sliding Door
- Blinds/Shades, Dishwasher, Dryer, Garage Door Opener, Gas Cooking, Microwave, Outdoor Lighting, Refrigerator, Stove, Washer
- Heating & Cooling: Central Air
- Basement Information
- Bilco Doors, Unfinished
- Has Basement
Parking / Garage, Multi-Unit Information, Homeowners Association, Utilities
- Parking Information
- # of Car Garage: 1
- Parking: Driveway, On Street
- Garage: Attached, Direct Entry
- Has Garage
- Multi-Unit Information
- Common Elements: Association, Basketball Court, Bocci, Clubhouse, Community Room, Jogging Path, Pool, Shuffleboard, Swimming, Tennis Court
- Fee Includes: Common Area, Community Bus, Lawn Maintenance, Pool, Rec Facility, Snow Removal, Trash Removal
- Management Type: Owner/Association, Professional On-Site
- Management Name: Greenbriar@Marlboro
- Management Phone: 732-536-7171
- HOA Information
- Has HOA
- Association Fee: $215
- Association Fee Payment Frequency: Monthly
- Utility Information
- Heat Fuel: Forced Air
- Water Heater: Natural Gas
- Water/Sewer: Public Sewer, Public Water
Exterior Features
- Building Information
- Model: Cambridge
- Exterior Features
- Patio, Sprinkler Under
- Pool: Common, In Ground
- Roof: Shingled
- Siding: Brick, Vinyl
Taxes / Assessments, Location Details
- Tax Information
- Tax ID: 30-00385-0000-00036
- Tax Year: 2021
- Taxes: $6,235
- Location Information
- Directions: Clubhouse Lane to Coventry to Right on Lesley Drive
Property / Lot Details
- Property Information
- Allowable: Cats, Dogs, Rentals
- Lot Information
- Lot: 36
- Zoning: Residential, Single Family
- Water Information
- Waterview: No
- Waterfront: No
Listing Information
- Listing Information
- Ownership Type: Fee Simple ### Buyer's Agent Commission
- 2%
Schools
Public Facts
Beds: —
Baths: —
Finished Sq. Ft.: 1,846
Unfinished Sq. Ft.: —
Total Sq. Ft.: 1,846
Stories: —
Lot Size: 6,451 Sq. Ft.
Style: Single Family Residential
Year Built: 1984
Year Renovated: —
County: Monmouth County
APN: 3000385 00036
