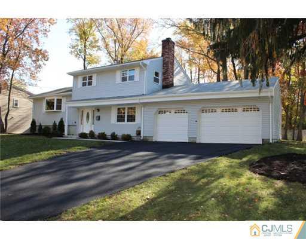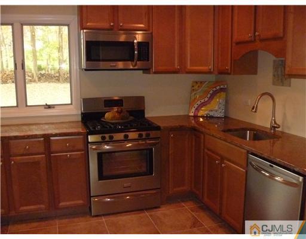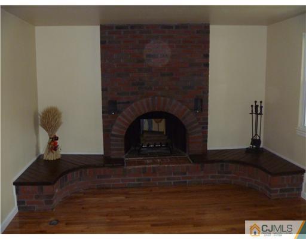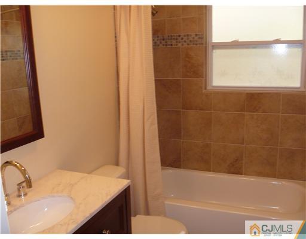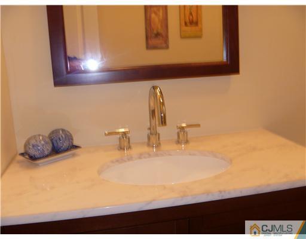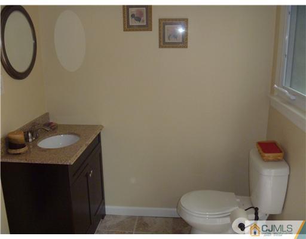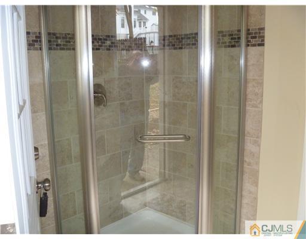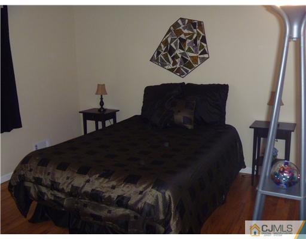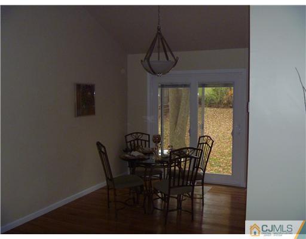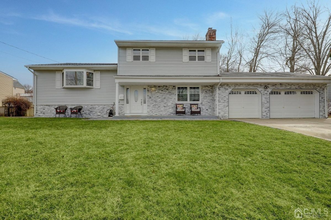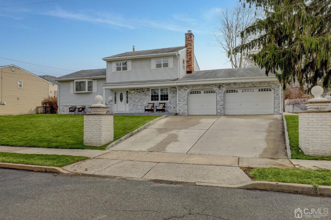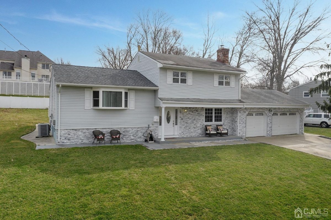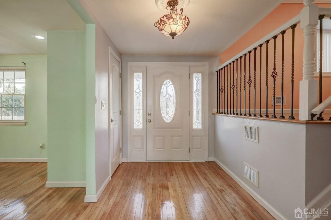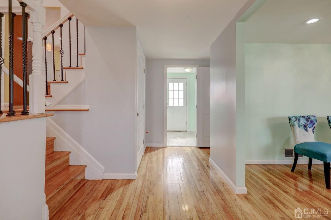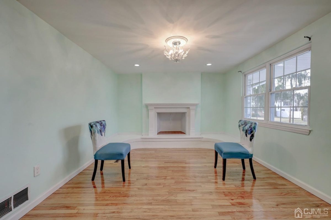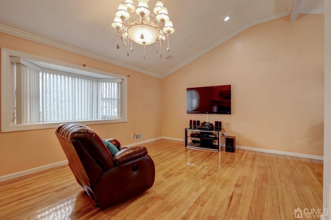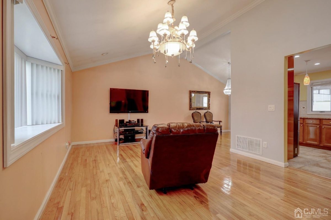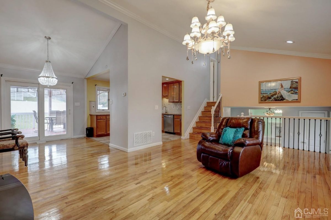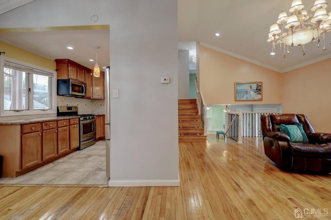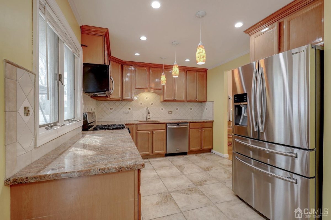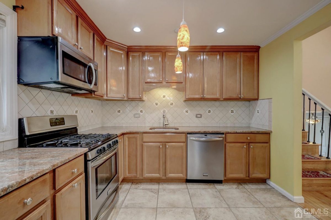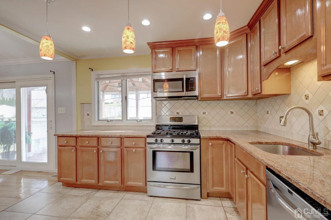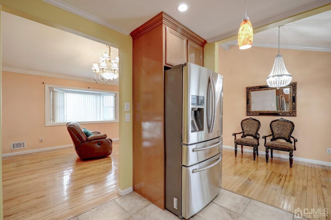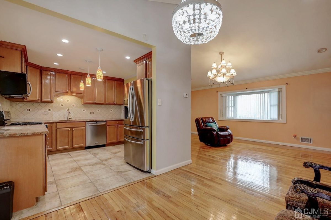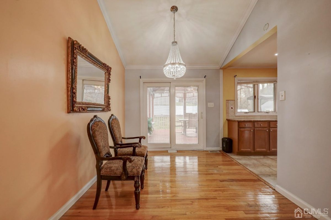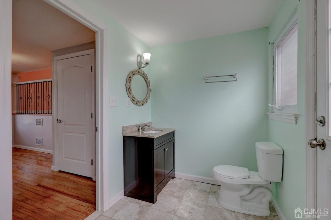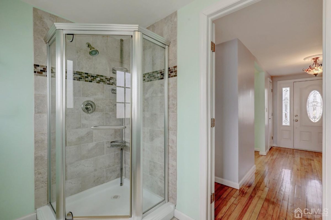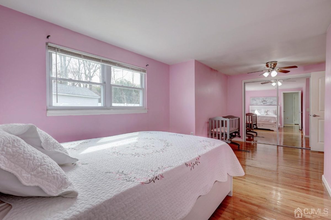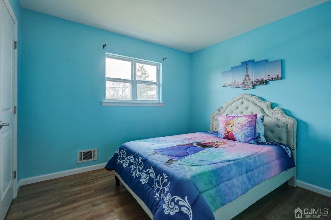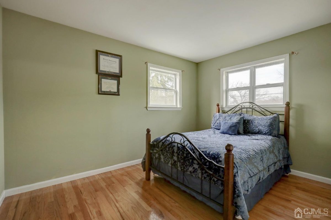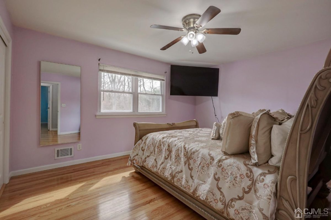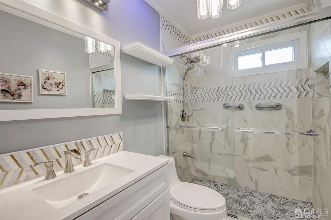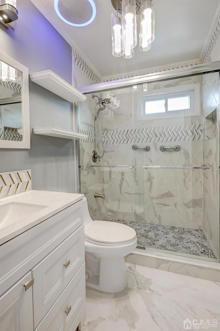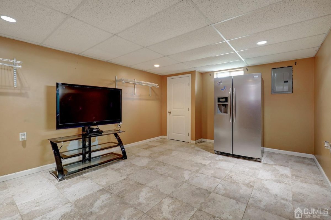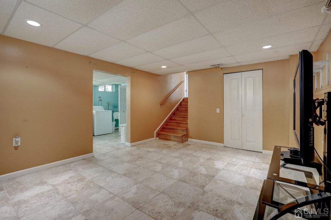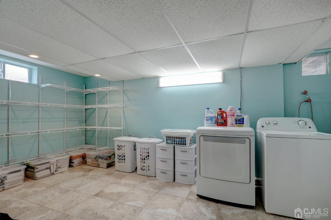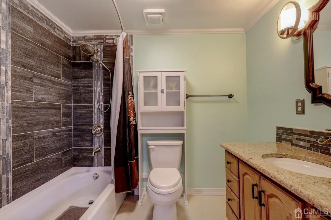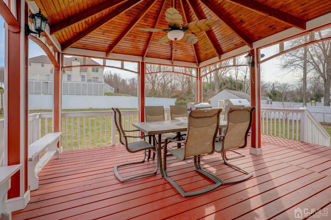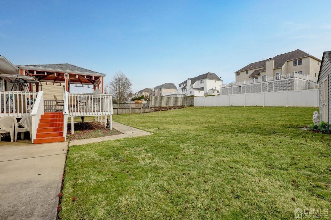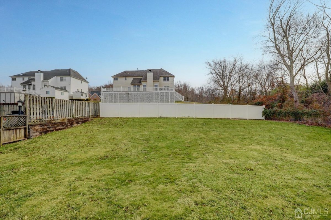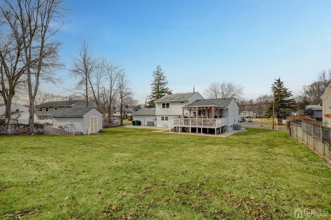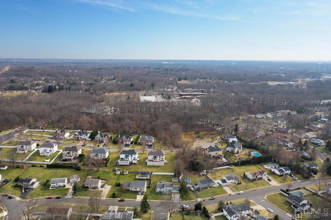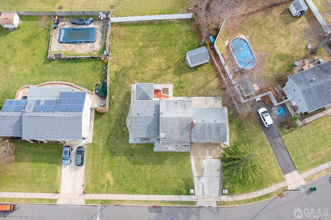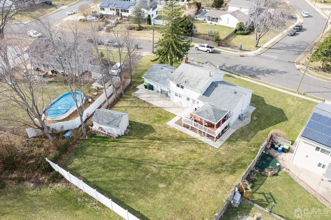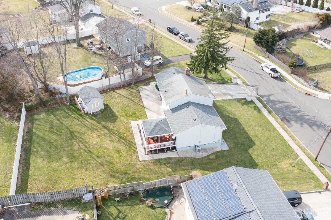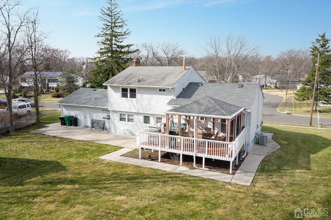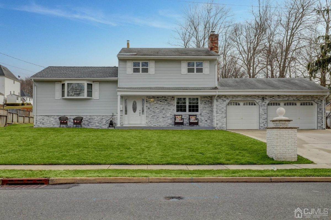83 Greenwood Rd, Old Bridge, NJ 08857
$695,000
Price4
Beds3
Baths0
Sq Ft.
This is a coming soon listing and cannot be shown until 3-12-22*Expanded Beautiful Multi-Generational Home in Spectacular Condition*99x150 Property*Stone Front*Vinyl Siding*4 Bedrms*3 Full Modernized Bathrms*Formal Liv.Rm w/Vaulted Ceiling,Bay Window*Formal Din.Rm w/Vaulted Ceiling & Slider to Large Deck,Gazebo,Patio,Sprawling Lawn*New Eat-n-Kitchen w/Maple Cabinets,Granite*Finished Basement w/Den/Playrm,Laundry,Utility,Storage*Replaced Windows*New Cen.Air & Furnace* Refinished Hardwood Flooring*Recessed Lights*Ceiling Fans*Freshly Painted*Decor Molding*Floor Plan: Level 1 has Foyer,Family Rm w/Woodburning Fireplace,1 Bedrm,Sitting Rm,2 Gorgeous Modern Bathrms,Oversized Garage w/2-Car Garage Door*Level 2 has Living Rm, Dining Rm, Modern Eat-N- Kitchen*Level 3 has 3 Bedrms,Modern Full Bathrm*Gorgeous Curb Appeal
Property Details
Interior Features
- Master Bedroom Information
- Master Bedroom Features: Sitting Area, Full Bath
- Bathroom Information
- # of Bathrooms (Full): 3
- # of Bathrooms (1/2): 0
- Dining Room Information
- Dining Room: Yes
- Dining Room Features: Formal Dining Room
- Kitchen Information
- Kitchen Features: Granite/Corian Countertops, Eat-in Kitchen
- Basement Information
- Basement Area: 0
- Basement: Crawl Space, Finished, Recreation Room, Storage Space, Interior Entry, Utility Room
- Room Information
- # of Rooms: 9
- Interior Features
- Flooring: Ceramic Tile, Wood
- Stories Total: 3
- Window Features: Insulated Windows, Blinds
- Interior Features: 1 Bedroom, Entrance Foyer, Other Room(s), Family Room, Kitchen, Living Room, Dining Room, 3 Bedrooms, Bath Main
Parking / Garage, Exterior Features, Taxes / Assessments, Listing Information
- Parking / Garage Information
- # of Garage Spaces: 1
- Covered Spaces: 1
- Carport Spaces: 0
- Has Garage
- Has Attached Garage
- Has Open Parking
- Parking Features: Concrete, 2 Car Width, Additional Parking, Garage, Attached, Oversized, Garage Door Opener, Driveway, On Street
- Exterior Features
- Exterior Features: Yard
- Fencing: Fencing/Wall
- Patio And Porch Features: Porch, Deck, Patio
- Roof: Asphalt
- Tax Information
- Tax Year: 2021
- Tax Annual Amount: $7,847
- Listing Information
- Age: 0
- Service: Garbage-Extra Charge
- Transaction Type: Sale
Homeowners Association
- Other Fee Information
- Monthly Payment: 0
- Other Fees: 0
- HOA Information
- 2nd Association Fee Frequency: Monthly
Utilities
- Utility Information
- Gas: Natural Gas
- Sewer: Public Sewer
- Utilities: Electricity Connected, Natural Gas Connected
- Heating & Cooling
- Has Heating
- Cooling: Central Air, Ceiling Fan(s)
- Heating: Forced Air
Property / Lot Details
- Lot Information
- Lot Size Acres: 0.3409
- Lot Size Dimensions: 150.00 x 99.00
- Lot Size Area: 0.3409
- Lot Features: Near Shopping, Near Public Transit
- Land Information
- Water Source: Public
- Property Information
- Structure Type: Custom Home
- Has Property Attached: No
- Other Structures: Shed(s)
- Has Fireplace
- # of Fireplaces: 1
- Fireplace Features: Wood Burning
- Appliances: Self Cleaning Oven, Dishwasher, Dryer, Gas Range/Oven, Refrigerator, Washer, Gas Water Heater
- Restrictions YN: No
Community Information, Subdivision / Building
- Community Information
- Community Features: Curbs, Sidewalks
- Building Information
- Levels: Three Or More, Multi/Split
Schools
Public Facts
Beds: —
Baths: —
Finished Sq. Ft.: 1,518
Unfinished Sq. Ft.: —
Total Sq. Ft.: 1,518
Stories: 2
Lot Size: 0.34 Acres
Style: Single Family Residential
Year Built: 1965
Year Renovated: —
County: Middlesex County
APN: 1510259 1800007
