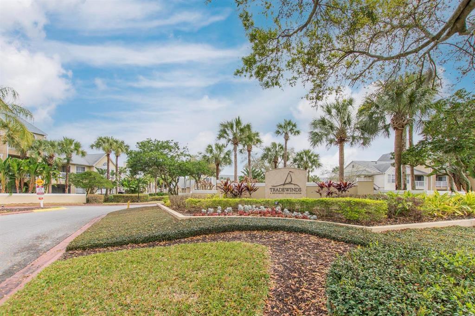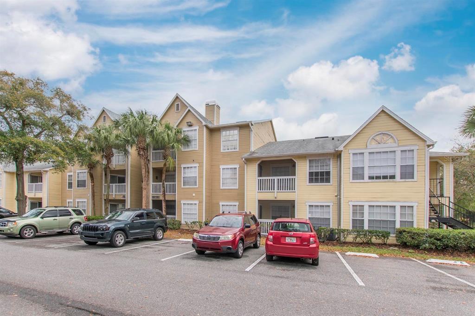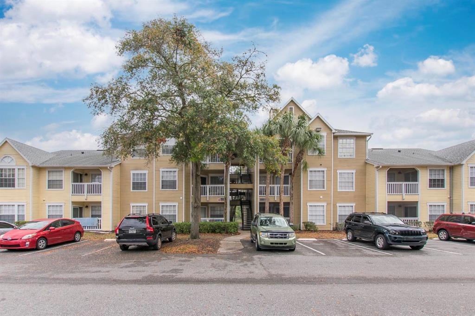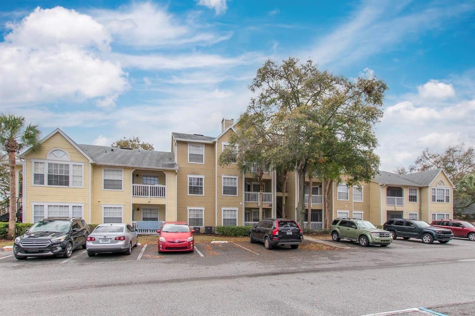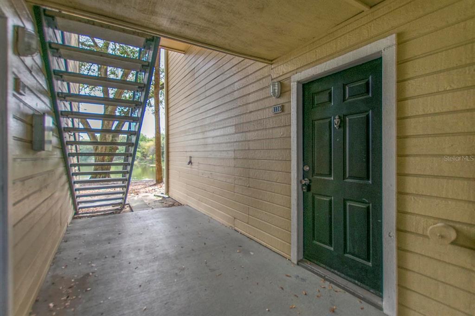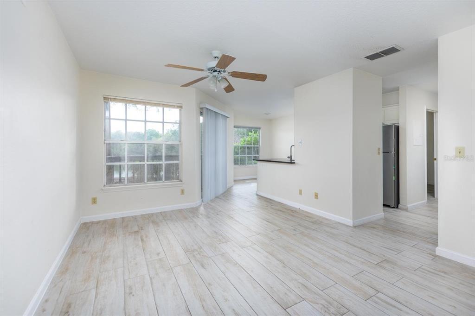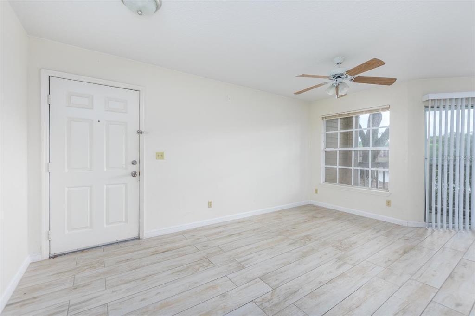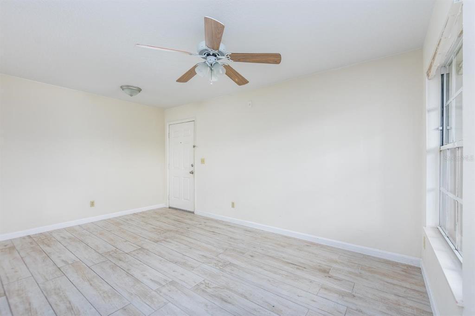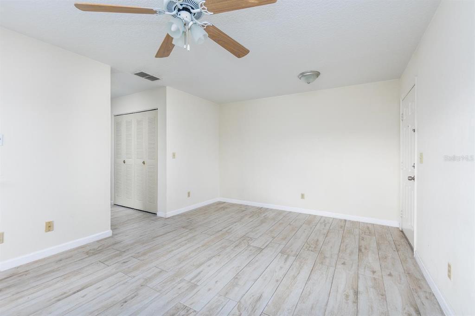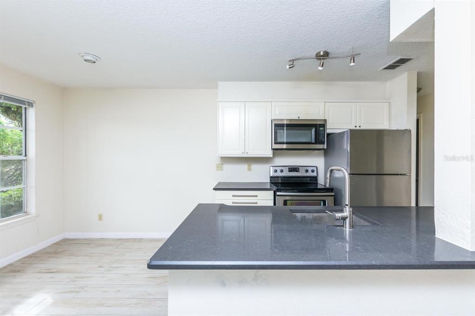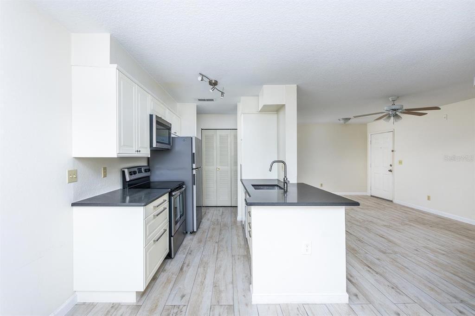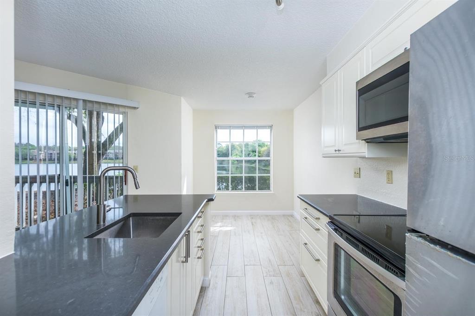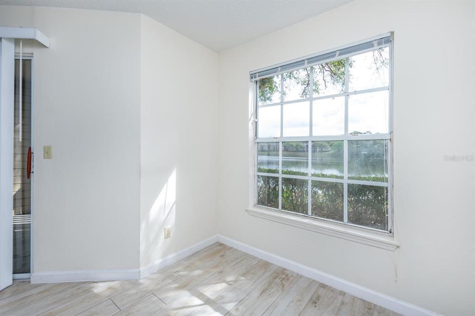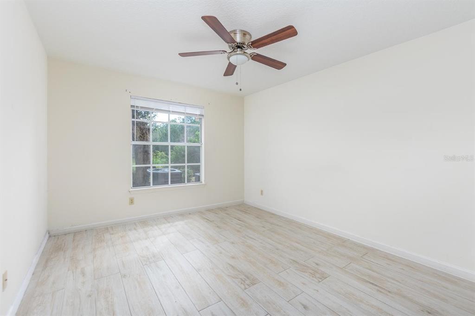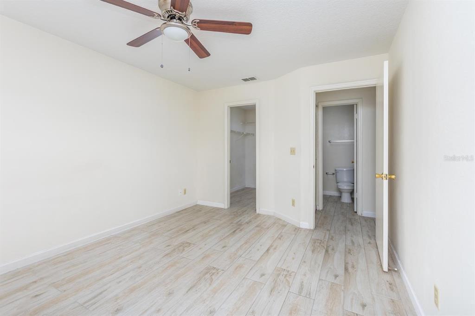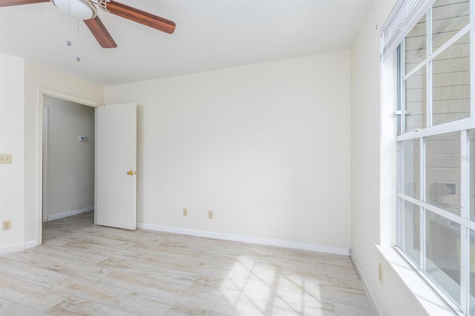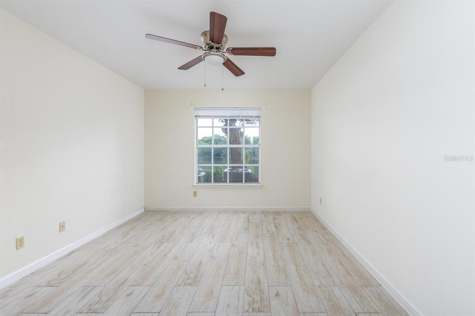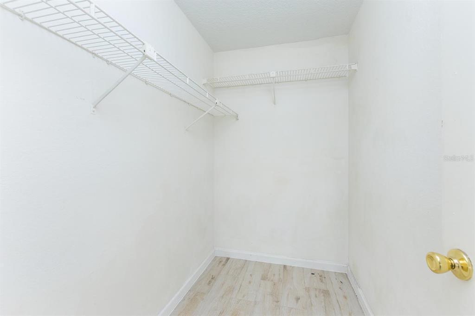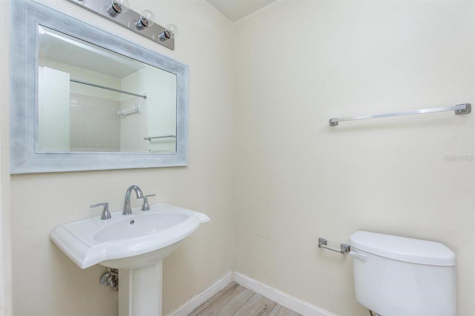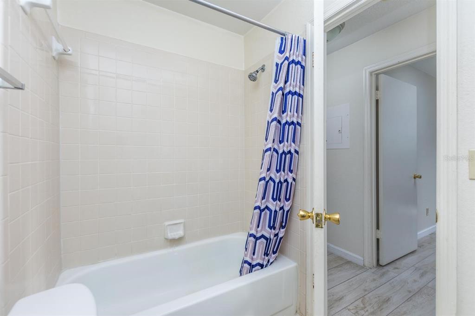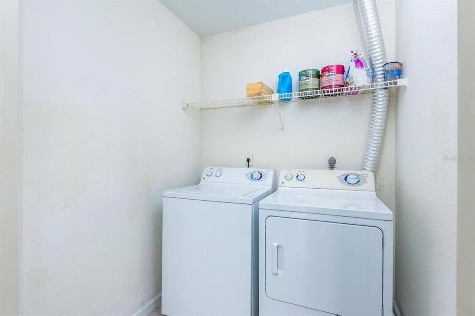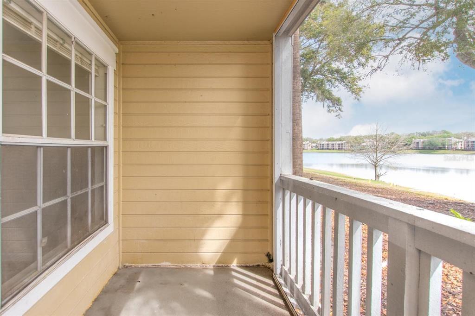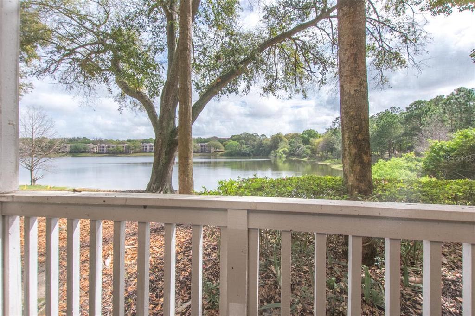1079 S Hiawassee Rd #1116, ORLANDO, FL 32835
$135,000
Price1
Beds1
Baths673
Sq Ft.
This immaculately presented condo unit is set in the heart of Metrowest and just minutes away from I-4, the East-West Expressway (408), shopping and dining centers, Universal Studios, Disney, and Downtown Orlando. As a unit owner, you will have access to lifestyle amenities such as the clubhouse with 2 pools and spas, fitness center, lighted tennis courts, playground and so much more. This unit’s floorplan incorporates 1 bedroom with a built-in robe and ensuite bathroom, a study/breakfast nook, a modern kitchen with quality stainless steel appliances, a laundry room, and a spacious living/dining area. The moderately proportioned interior flows effortlessly from the open-plan living space to the private outside patio from which you can admire the views of the lake and beyond. With its warm sense of community, and convenient location, this unit provides all the elements for relaxing, comfortable, and easy-care living that you surely don’t want to miss. Plan on viewing today!
Property Details
Interior Features
- Bedroom Information
- # of Bedrooms: 1
- Bathroom Information
- # of Full Baths (Total): 1
- Other Rooms Information
- # of Rooms: 3
- Heating & Cooling
- Heating Information: Central
- Cooling Information: Central Air
- Interior Features
- Interior Features: Built-in Features, Ceiling Fans(s), Open Floorplan
- Appliances: Other
- Flooring: Tile
Parking / Garage, Homeowners Association, School / Neighborhood, Utilities
- Parking Information
- Parking Features: Open
- HOA Information
- Association Name: Tradewinds, A Metrowest Condominium
- Has HOA
- Montly Maintenance Amount In Addition To HOA Dues: 0
- Association Fee Requirement: Required
- Association Approval Required Y/N: 1
- Monthly HOA Amount: 239.45
- Association Fee: $239.45
- Association Fee Frequency: Monthly
- Association Fee Includes: Pool, Maintenance Structure, Maintenance Grounds, Recreational Facilities
- School Information
- Elementary School: Metro West Elem
- Middle Or Junior High School: Chain of Lakes Middle
- High School: Olympia High
- Utility Information
- Water Source: Public
- Sewer: Public Sewer
- Utilities: Other
Exterior Features
- Building Information
- Construction Materials: Stucco, Wood Frame
- Roof: Shingle
- Exterior Features
- Exterior Features: Other
Multi-Unit Information
- Multi-Family Financial Information
- Total Annual Fees: 2873.40
- Total Monthly Fees: 239.45
- Multi-Unit Information
- Unit Number YN: 0
Taxes / Assessments, Lease / Rent Details, Location Details, Misc. Information
- Tax Information
- Tax Annual Amount: $1,541
- Tax Year: 2021
- Lease / Rent Details
- Lease Restrictions YN: 1
- Location Information
- Directions: Get on FL-417 Toll N from Lee Vista Blvd. Follow FL-417 Toll N and FL-408 W to N Hiawassee Rd in Orlovista. Take exit 4 from FL-408 W. Continue on N Hiawassee Rd to your destination in Orlando.
- Miscellaneous Information
- Third Party YN: 1
Property / Lot Details
- Property Features
- Universal Property Id: US-12095-N-362228866811160-S-1116
- Waterfront Information
- Waterfront Feet Total: 0
- Water View Y/N: 1
- Water View Description: Lake
- Water Access Y/N: 0
- Water Extras Y/N: 0
- Property Information
- CDD Y/N: 0
- Homestead Y/N: 0
- Property Type: Residential
- Property Sub Type: Condominium
- Zoning: R-3B
- Land Information
- Total Acreage: 0 to less than 1/4
- Lot Information
- Lot Size Acres: 0.2
- Road Surface Type: Asphalt
- Lot Size Square Meters: 797
Listing Information
- Listing Information
- Buyer Agency Compensation: 3
- Listing Date Information
- Status Contractual Search Date: 2022-03-10
- Listing Price Information
- Calculated List Price By Calculated Sq Ft: 200.59
Home Information
- Green Information
- Green Verification Count: 0
- Direction Faces: North
- Home Information
- Living Area: 673
- Living Area Units: Square Feet
- Living Area Source: Public Records
- Living Area Meters: 62.52
- Building Area Total: 673
- Building Area Units: Square Feet
- Building Area Source: Public Records
- Foundation Details: Slab
- Stories Total: 1
- Levels: One
Community Information
- Condo Information
- Floor Number: 1
- Condo Land Included Y/N: 1
- Community Information
- Community Features: Fitness Center, Playground, Pool, Tennis Courts
- Pets Allowed: Yes
- Max Pet Weight: 50 Subdivision / Building, Agent & Office Information
- Building Information
- MFR_BuildingAreaTotalSrchSqM: 62.52
- MFR_BuildingNameNumber: N/A
- Information For Agents
- Non Rep Compensation: 3%
Schools
Public Facts
Beds: 1
Baths: 1
Finished Sq. Ft.: 673
Unfinished Sq. Ft.: —
Total Sq. Ft.: 673
Stories: —
Lot Size: —
Style: Condo/Co-op
Year Built: 1989
Year Renovated: 1989
County: Orange County
APN: 282236866811160
