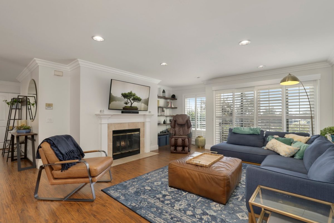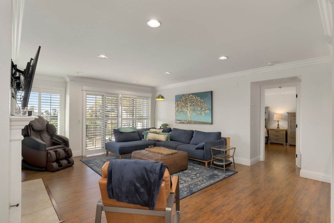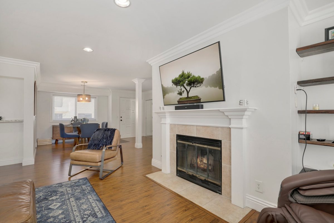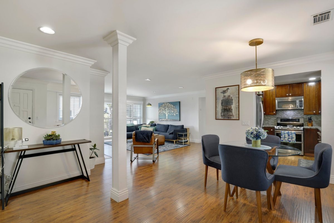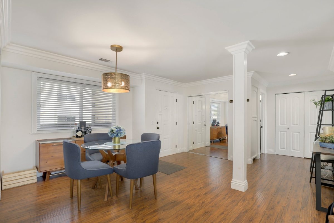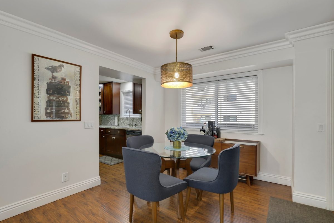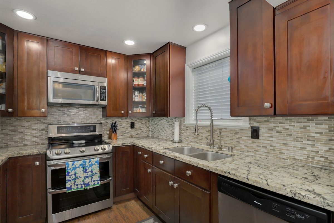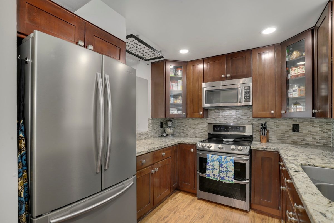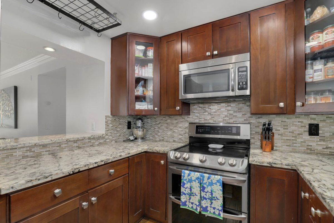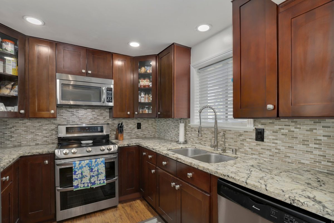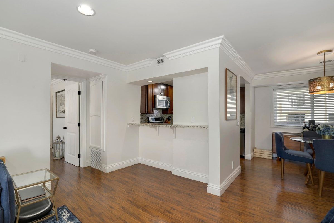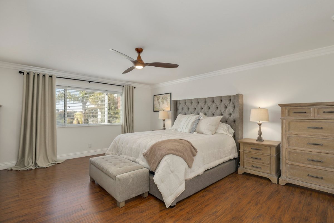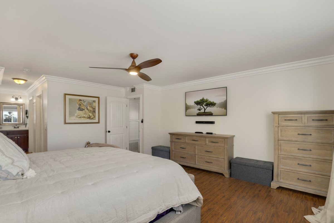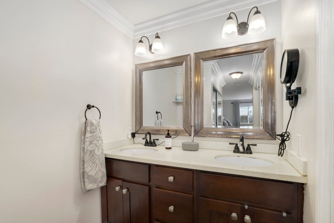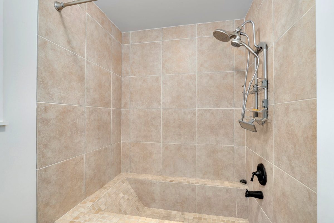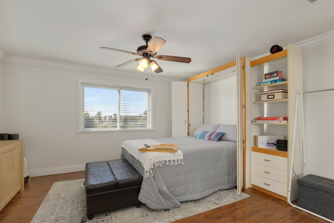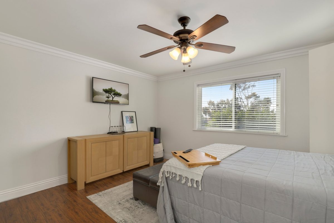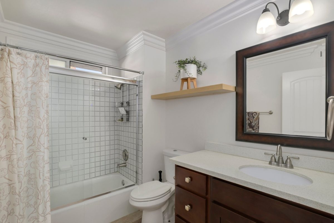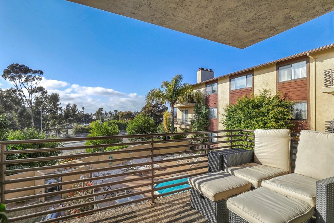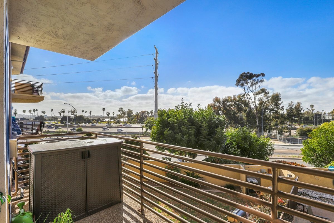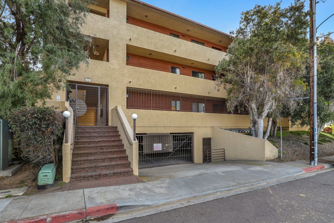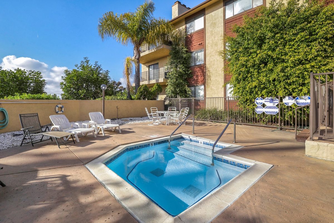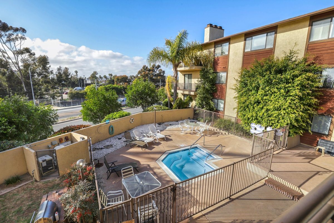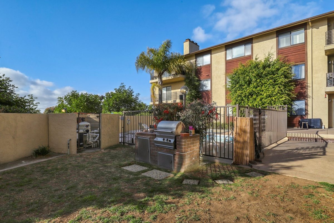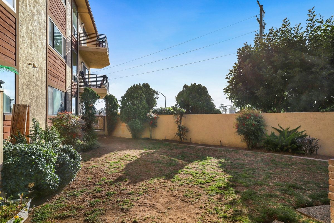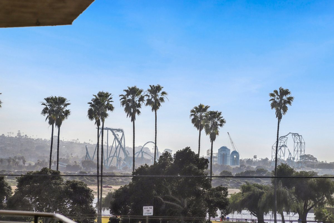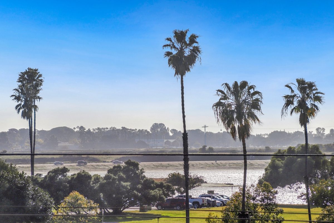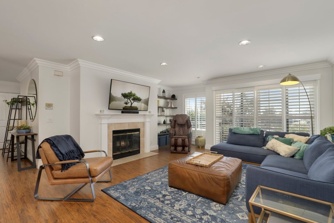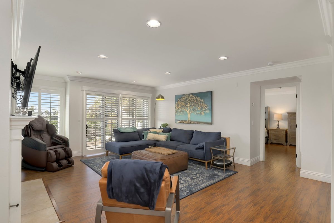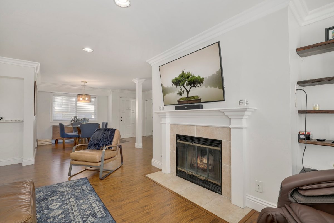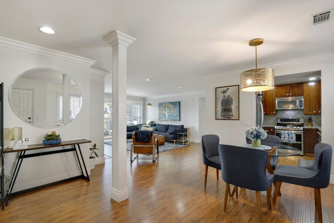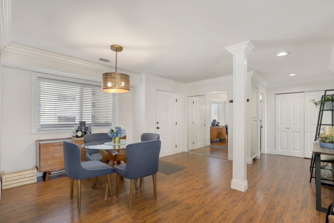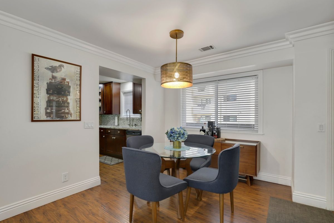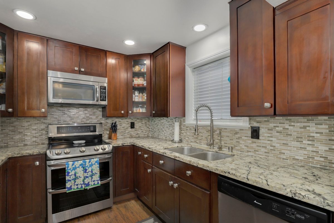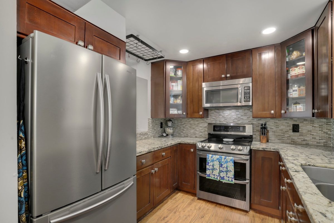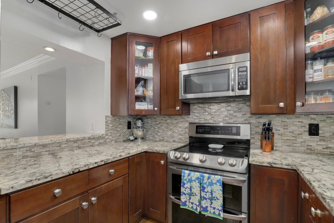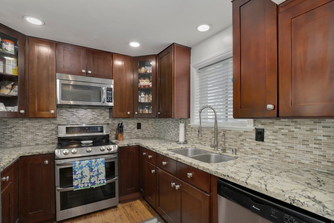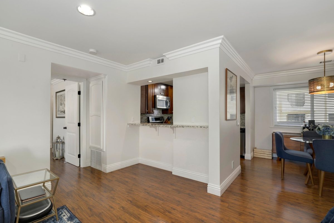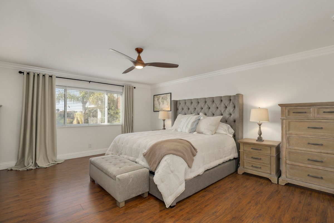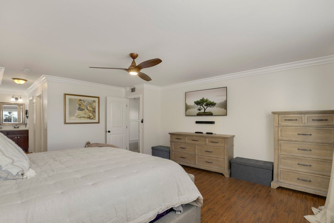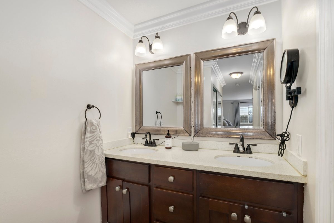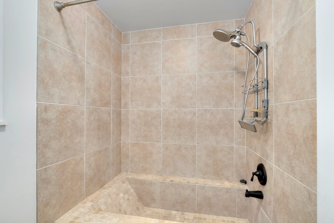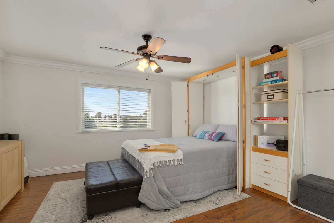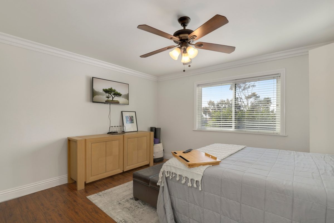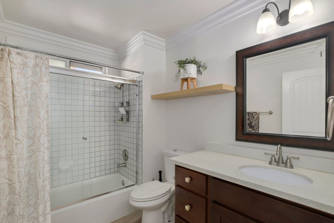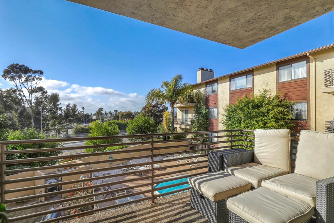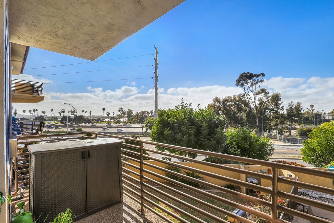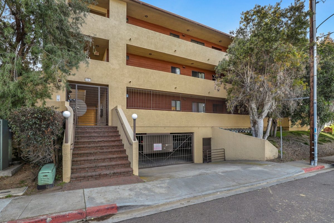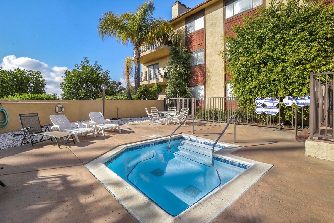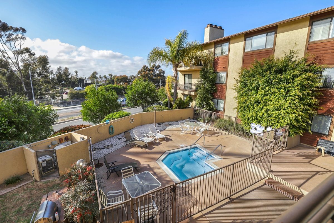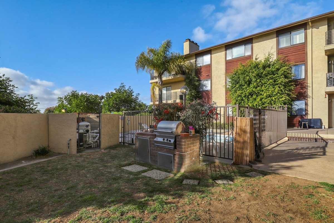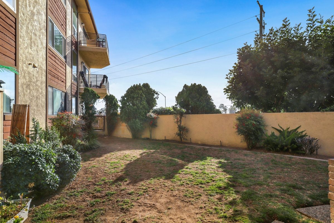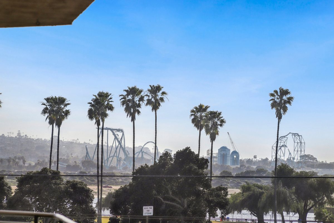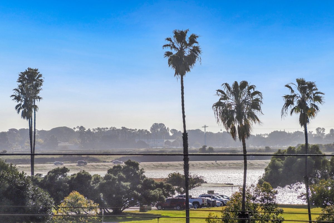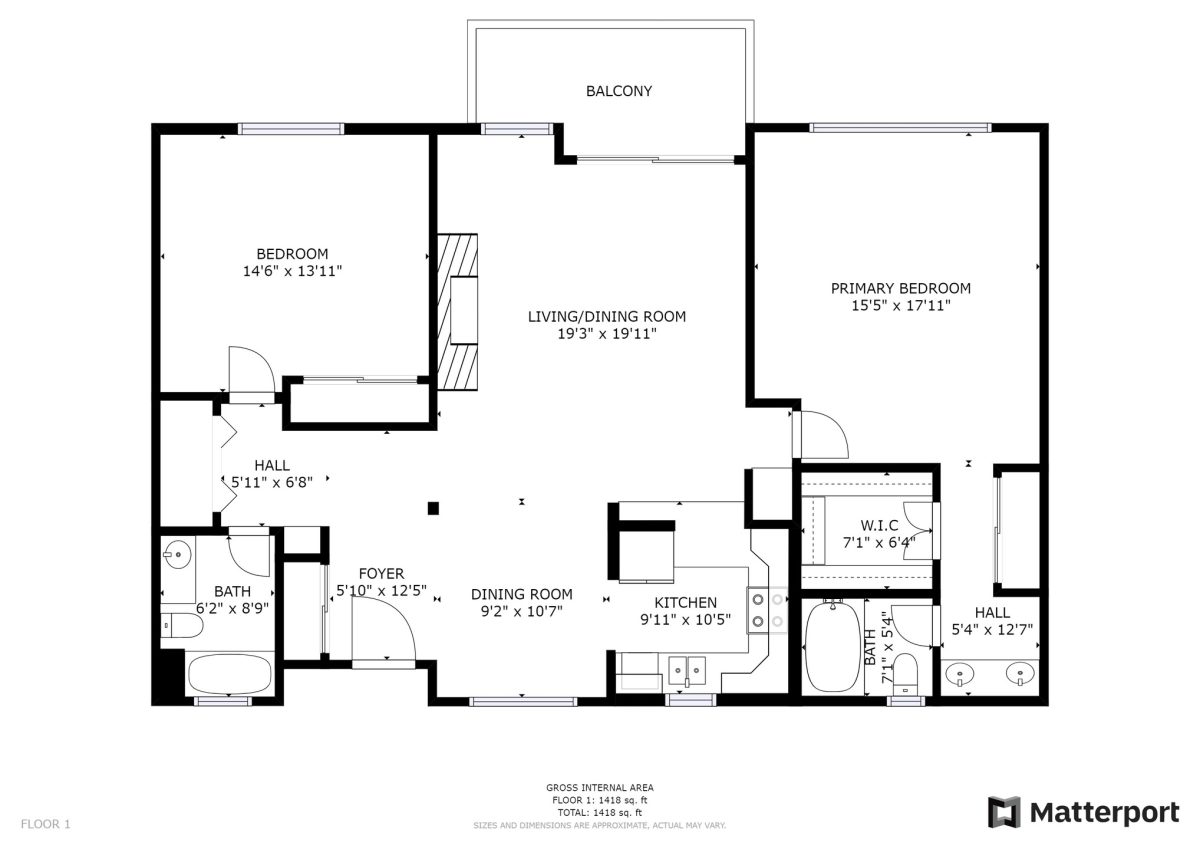4103 Asher St Unit C2, San Diego, CA 92110
$729,000
Price2
Beds2
Baths1,468
Sq Ft.
Total turnkey retreat with peekaboo view of Mission Bay!! Enter this charming Oldtown unit to find an open floor plan with excellent natural lighting throughout. This move-in ready condo boasts: an updated kitchen with stainless appliances, a duel primary bedroom set-up with a walk-in close in the larger primary bedroom, modern bathroom vanities, laminate flooring throughout, a huge living space with a fireplace that's perfect for entertaining, AC, in- unit washer and dryer, and so much more! The property also comes with two side-by-side garaged parking spaces and plenty of storage room. The Morena Vista complex offers its residents access to the community spa and outdoor cooking area. The unit is situated near excellent eateries, the local Seicels Market, and has easy access to the 5 freeway Perfect for a first-time buyer or investor!! Don't wait -- book a tour before it's gone.
Property Details
Virtual Tour, Parking / Garage, Lease / Rent Details
- Virtual Tour
- Virtual Tour
- Virtual Tour
- Virtual Tour
- Virtual Tour
- Parking Information
- # of Garage Parking Spaces: 2
- Garage Type: Assigned, Gated, Underground, Community Garage, Garage Door Opener
- Lease / Rental Information
- Allowed w/Restrictions
Interior Features
- Bedroom Information
- # of Bedrooms: 2
- Master Bedroom Dimensions: 16x18
- Bedroom 2 Dimensions: 15 x 14
- Bathroom Information
- # of Baths (Full): 2
- Fireplace Information
- # of Fireplaces(s): 1
- Fireplace Information: Fireplace in Living Room
- Interior Features
- Equipment: Dishwasher, Disposal, Dryer, Garage Door Opener, Microwave, Refrigerator, Washer, Water Filtration, 6 Burner Stove, Double Oven, Electric Oven, Electric Range, Free Standing Range, Freezer, Ice Maker, Range/Stove Hood, Recirculated Exhaust Fan, Self Cleaning Oven, Water Line to Refr, Water Purifier, Electric Cooking
- Flooring: Laminate
- Heating & Cooling
- Cooling: Central Forced Air, Heat Pump(s)
- Heat Source: Natural Gas
- Heat Equipment: Forced Air Unit, Heat Pump
- Laundry Information
- Laundry Location: Laundry Room, Inside
- Laundry Utilities: Electric
- Room Information
- Square Feet (Estimated): 1,468
- Dining Room Dimensions: 9 x 11
- Family Room Dimensions:
- Kitchen Dimensions: 10 x 11
- Living Room Dimensions: 19 x 20
- Bedroom on Entry Level, Dining Area, Kitchen, Living Room, Master Bedroom, Laundry, Master Bathroom, Walk-In Closet
Exterior Features
- Exterior Features
- Construction: Stucco, Ducts Air-Sealed, Drywall Walls
- Fencing: Full, Gate, Brick Wall, Excellent Condition, Wrought Iron
- Building Information
- Year Built: 1986
- # of Stories: 3
- Total Stories: 1
- Roof: Composition, Asphalt, Common Roof
- Pool Information
- Pool Type: Below Ground, Community/Common, Heated with Gas, Heated, Fenced
- Pool Heat: Gas
- Spa: Community/Common, Heated, Gunite
- Spa Heat: Gas
Multi-Unit Information
- Multi-Unit Information
- # of Units in Complex: 12
- # of Units in Building: 6
- Community Information
- Features: Pet Restrictions, Spa/Hot Tub
Homeowners Association
- HOA Information
- Fee Payment Frequency: Monthly
- HOA Fees Reflect: Per Month
- HOA Name: Morena Vista HOA
- HOA Phone: 858-751-1951
- HOA Fees: $415
- HOA Fees (Total): $4,980
- HOA Fees Include: Common Area Maintenance, Exterior (Landscaping), Exterior Building Maintenance, Gated Community, Roof Maintenance, Sewer, Termite Control, Trash Pickup, Water, Pest Control, Security
- Other Fee Information
- Monthly Fees (Total): $415
Utilities
- Utility Information
- Sewer Connected
- Water Information
- Water Available
Property / Lot Details
- Property Information
- # of Units in Building: 6
- # of Stories: 3
- Residential Sub-Category: Attached
- Residential Sub-Category: Attached
- Entry Level Unit: 2
- Sq. Ft. Source: Assessor Record
- Pets Subject to Restrictions
- Known Restrictions: Animals, CC&R's
- Lot Information
- Lot Size: 0 (Common Interest)
- Lot Size Source: Assessor Record
- View: Bay, Water, Coastline
- Land Information
- Irrigation: Automatic, Sprinklers
- Topography: Level
Listing Information
- Listing Date Information
- LVT Date: 2022-03-10 ### Buyer's Agent Commission
- 2%
Schools
Public Facts
Beds: 2
Baths: 2
Finished Sq. Ft.: 1,468
Unfinished Sq. Ft.: —
Total Sq. Ft.: 1,468
Stories: —
Lot Size: —
Style: Condo/Co-op
Year Built: 1986
Year Renovated: 1986
County: San Diego County
APN: 4306701807
