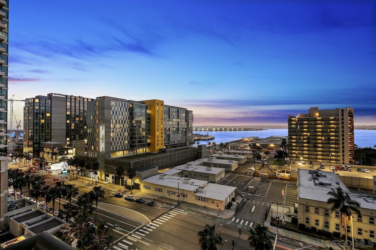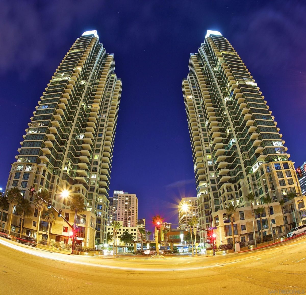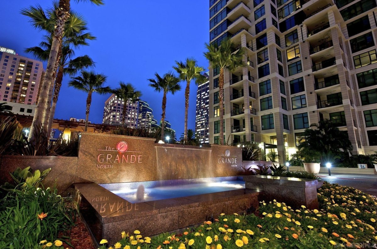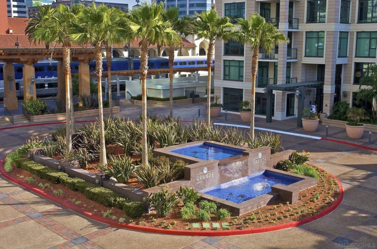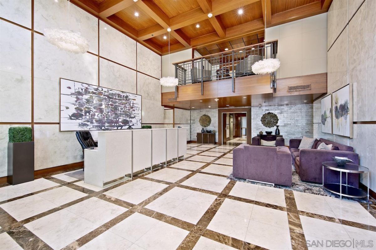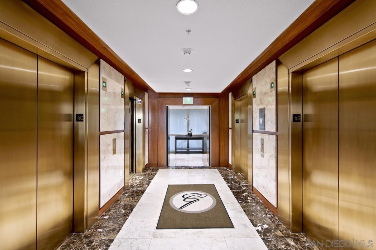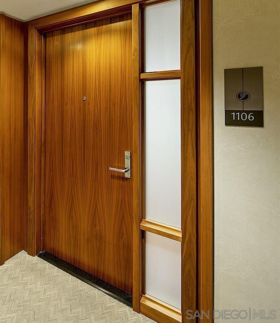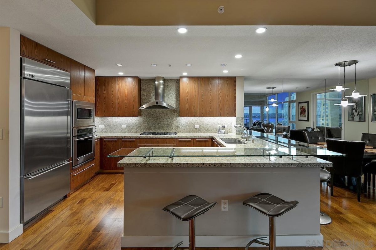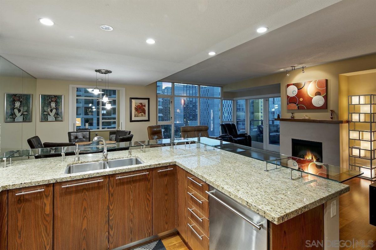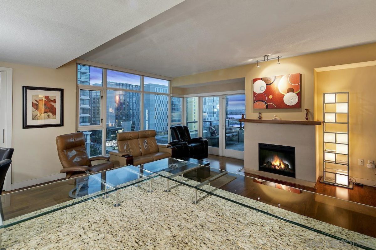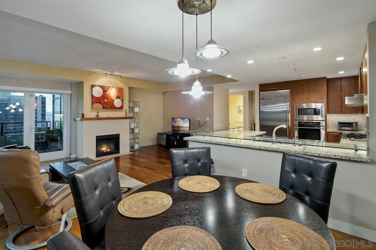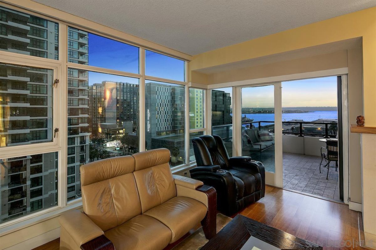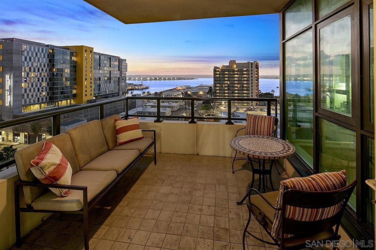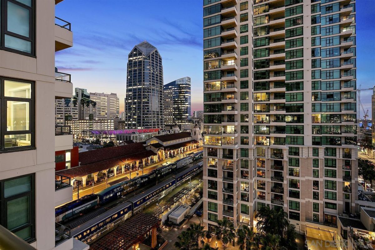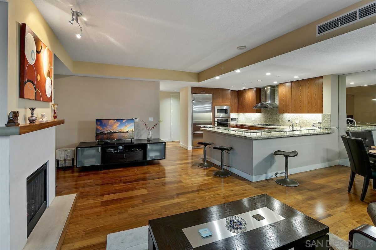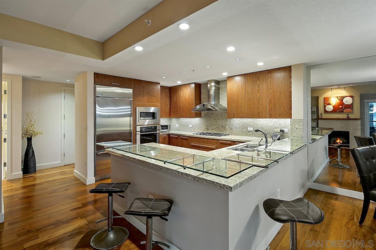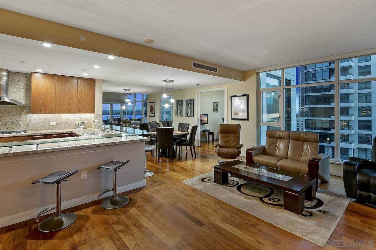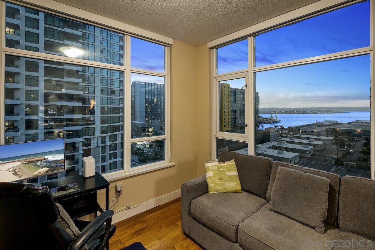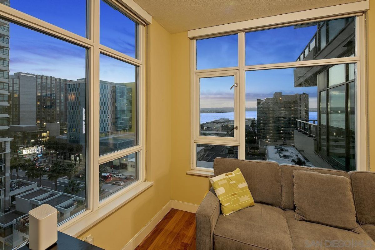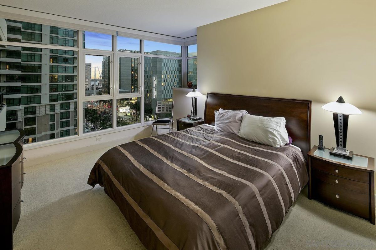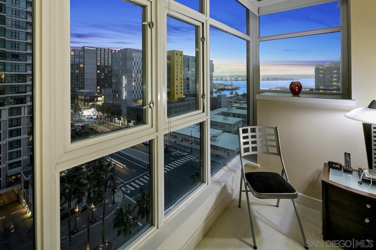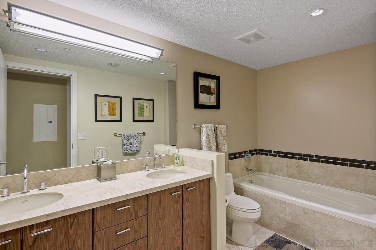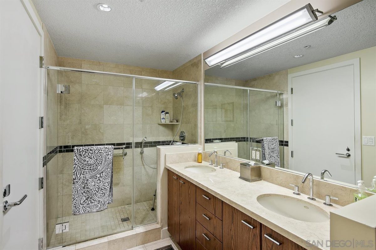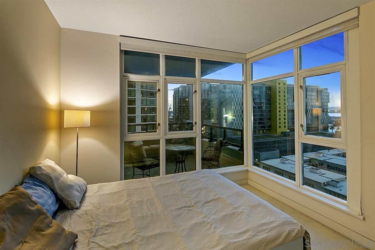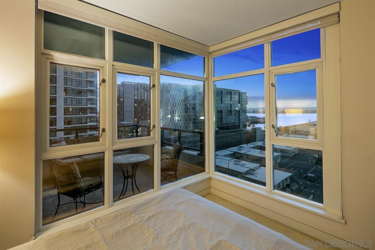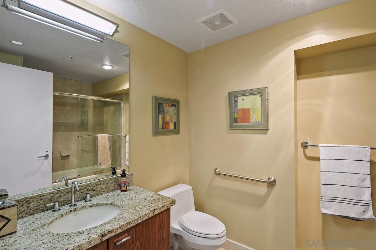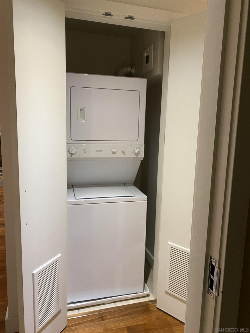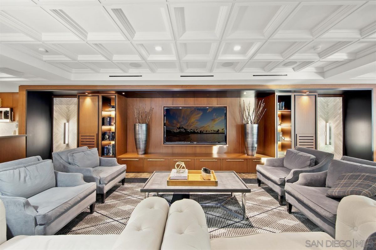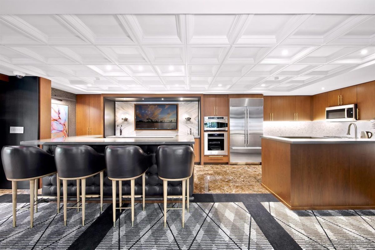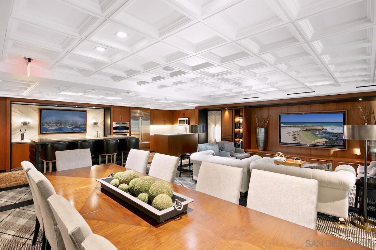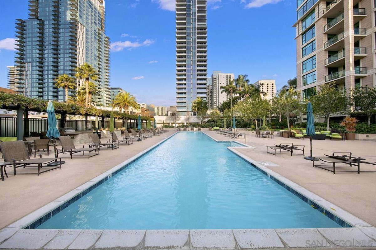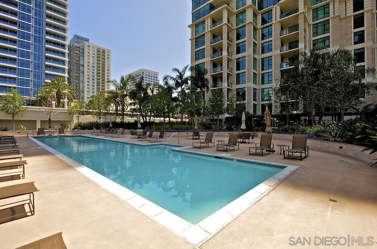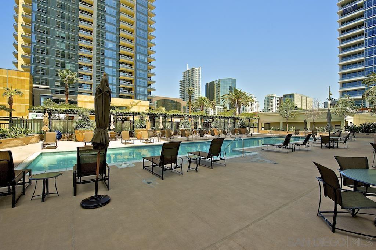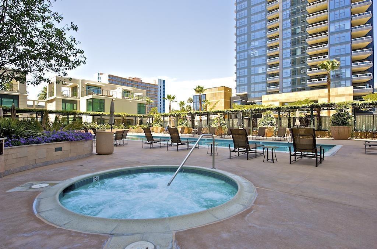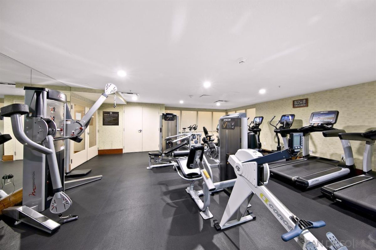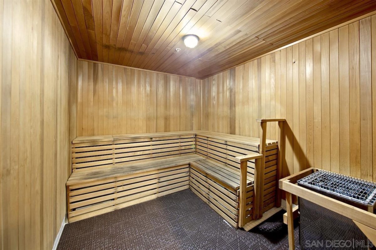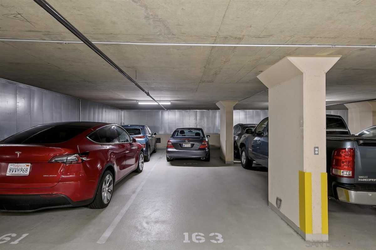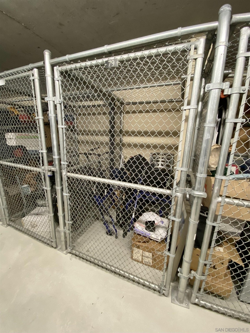1205 PACIFIC Hwy #1106, San Diego, CA 92101
$1,350,000
Price3
Beds2
Baths1,675
Sq Ft.
Coveted SOUTHWEST Facing Corner Unit at The Grande North - Columbia District! Dazzling Views from Every Room…Bay, Pt Loma+Beyond! Open Concept Living Areas Including a Flex Rm (office, opt bedrm, workout, etc. ) Lg Kitchen w Huge Wrap Around Counter Bar, 5-Burner Gas Cooktop, SS Appliances. In-Unit Laundry+Tons of Storage! 2 Parking Spaces+Storage on P2. 'Full Service' Building Including Pool, Spa, Sauna, Community Rm+Fitness Ctr. Steps to the Waterfront Park, Santa Fe Depot, Portside Pier, Seaport++
Property Details
Virtual Tour, Parking / Garage, School / Neighborhood, Lease / Rent Details
- Virtual Tour
- Virtual Tour
- Parking Information
- # of Garage Parking Spaces: 2
- Garage Type: Assigned, Gated, Tandem, Underground
- School Information
- San Diego Unified School Distric
- https://www.sandiegounified.org/
- San Diego Unified School Distric
- https://www.sandiegounified.org/
- San Diego Unified School Distric
- Virtual Tour
- Lease / Rental Information
- Allowed w/Restrictions
Interior Features
- Bedroom Information
- # of Bedrooms: 2
- # of Optional Bedrooms: 1
- Master Bedroom Dimensions: 16x12
- Bedroom 2 Dimensions: 12 x 11
- Bathroom Information
- # of Baths (Full): 2
- Fireplace Information
- # of Fireplaces(s): 1
- Fireplace Information: Fireplace in Living Room, Blower Fan
- Interior Features
- Bathtub, Granite Counters
- Equipment: Dishwasher, Disposal, Dryer, Fire Sprinklers, Microwave, Refrigerator, Washer, Convection Oven, Electric Oven, Ice Maker, Range/Stove Hood, Self Cleaning Oven, Vented Exhaust Fan, Water Line to Refr, Gas Range
- Drywall Interior
- Flooring: Carpet, Tile, Wood
- Heating & Cooling
- Cooling: Central Forced Air, Electric
- Heat Source: Electric
- Heat Equipment: Forced Air Unit, Heat Pump
- Laundry Information
- Laundry Location: Closet(Stacked)
- Laundry Utilities: Electric
- Room Information
- Square Feet (Estimated): 1,675
- Extra Room 1 Dimensions: 10 x 10
- Dining Room Dimensions: 12 x 10
- Family Room Dimensions:
- Kitchen Dimensions: 14 x 10
- Living Room Dimensions: 20 x 12
- Bedroom on Entry Level, Bonus Room, Breakfast Area, Dining Area, Formal Entry, Master Bedroom on Entry Level, Storage Room, Kitchen, Living Room, Master Bedroom, Family Kitchen, Laundry, Master Bathroom, Walk-In Closet
Exterior Features
- Exterior Features
- Construction: Metal, Concrete
- Fencing: Partial
- Patio: Balcony, Covered
- Building Information
- Modern
- Year Built: 2005
- Assessor
- Turnkey
- # of Stories: 39
- Total Stories: 1
- Has Elevator
- Building Entrance Level: 1
- Roof: Flat
- Pool Information
- Pool Type: Below Ground, Community/Common, Lap, Heated
- Spa: Community/Common, Yes, Heated
Multi-Unit Information
- Multi-Unit Information
- # of Units in Complex: 221
- # of Units in Building: 221
- % of Owner Occupancy: 85
- Community Information
- Features: BBQ, Clubhouse/Recreation Room, Concierge, Exercise Room, Pet Restrictions, Pool, Recreation Area, Sauna, Spa/Hot Tub
Homeowners Association
- HOA Information
- Billiard Room, Club House, Guard, Gym/Ex Room, Hot Water, Pet Rules, Pets Permitted, Spa, Storage Area, Barbecue, Fire Pit, Pool, Security
- Fee Payment Frequency: Monthly
- HOA Fees Reflect: Per Month
- HOA Name: The Grande North
- HOA Phone: 619-238-8117
- HOA Fees: $1,086
- HOA Fees (Total): $13,032
- HOA Fees Include: Common Area Maintenance, Exterior (Landscaping), Exterior Building Maintenance, Gas, Hot Water, Limited Insurance, Roof Maintenance, Trash Pickup, Water, Concierge
- Other Fee Information
- Monthly Fees (Total): $1,086
Utilities
- Utility Information
- Cable Connected, Electricity Connected, Natural Gas Connected, Sewer Connected, Water Connected
- Sewer Connected, Public Sewer
- Water Information
- Public
- Water District: CITY OF SAN DIEGO
- Virtual Tour
Property / Lot Details
- Property Information
- # of Units in Building: 221
- # of Stories: 39
- Residential Sub-Category: Attached
- Residential Sub-Category: Attached
- Approximate Living Space: 1,500 to 1,999 Sq. Ft.
- Entry Level Unit: 11
- Sq. Ft. Source: Builders Brochure
- Pets Subject to Restrictions
- Known Restrictions: Animals, CC&R's, Coastal Commission
- Unit Location: End Unit
- Sign on Property: No
- Property Features
- Elevators/Stairclimber, Street Lighting, Urban
- Security: On-Site Guard, Fire Sprinklers, Smoke Detector, Carbon Monoxide Detectors, Fire/Smoke Detection Sys
- Telecommunications: Cable (Coaxial)
- Lot Information
- Lot Size: 0 (Common Interest)
- Lot Size Source: Assessor Record
- Curbs, Sidewalks, Street Paved, West of I-5, Landscaped
- View: Bay, City, Panoramic
- Land Information
- Topography: Level
Listing Information
- Listing Date Information
- LVT Date: 2022-03-11
Schools
Public Facts
Beds: 2
Baths: 2
Finished Sq. Ft.: 1,514
Unfinished Sq. Ft.: —
Total Sq. Ft.: 1,514
Stories: —
Lot Size: —
Style: Condo/Co-op
Year Built: 2005
Year Renovated: 2005
County: San Diego County
APN: 5334711806
