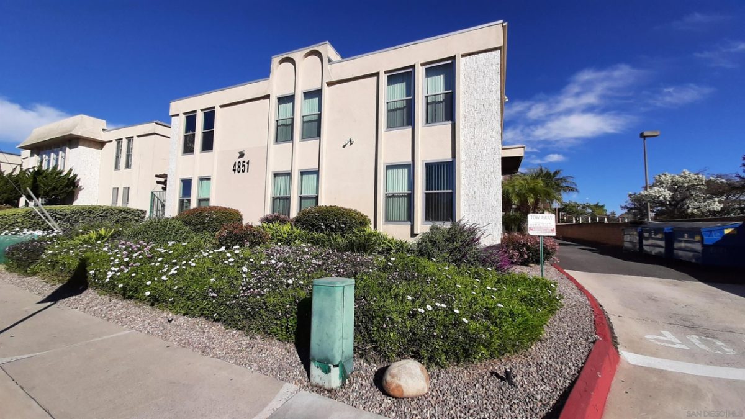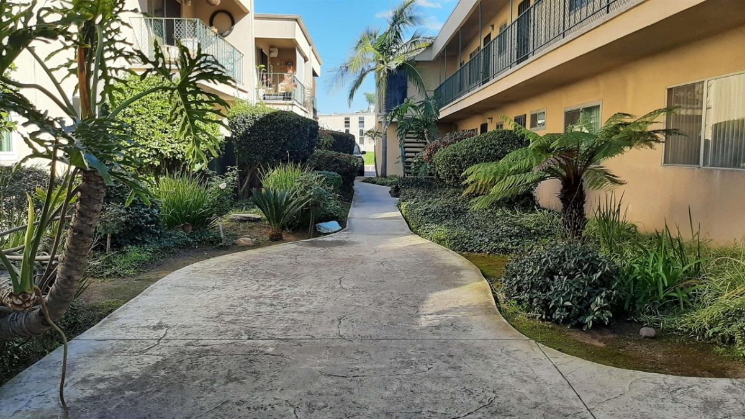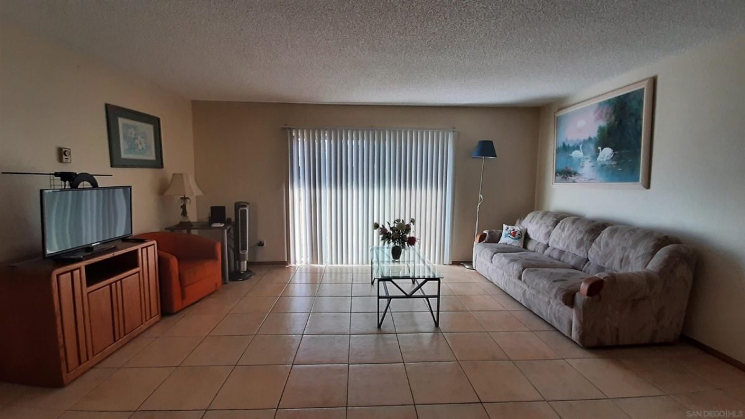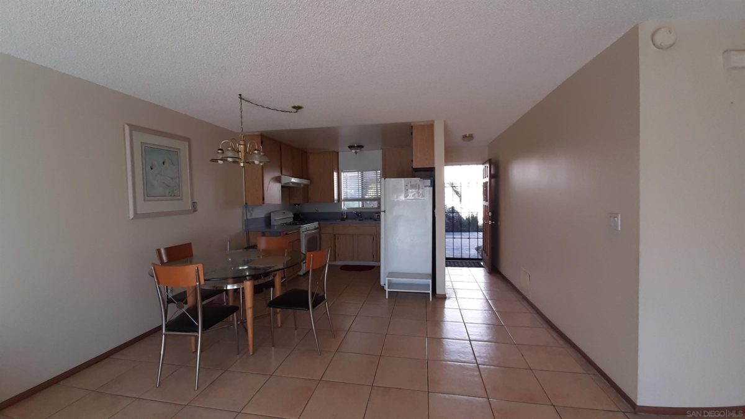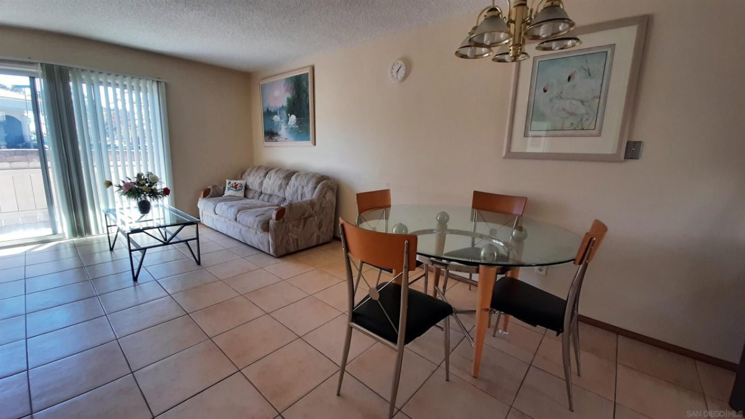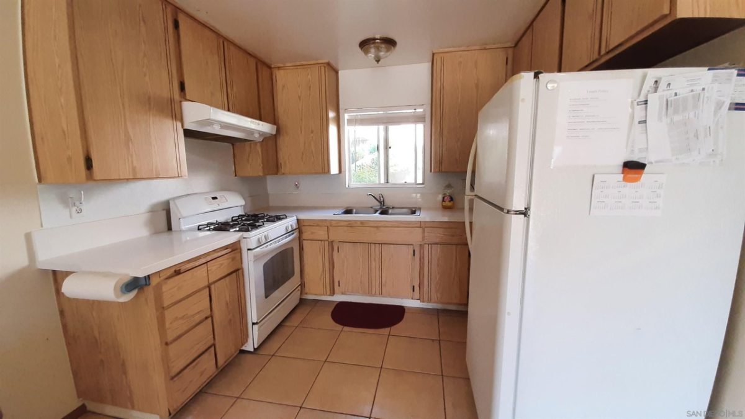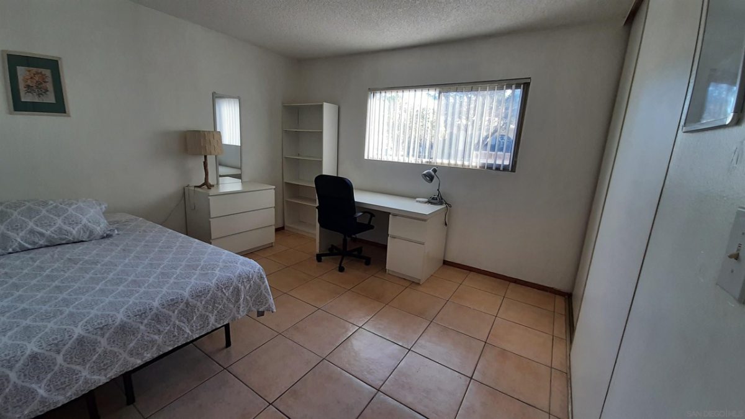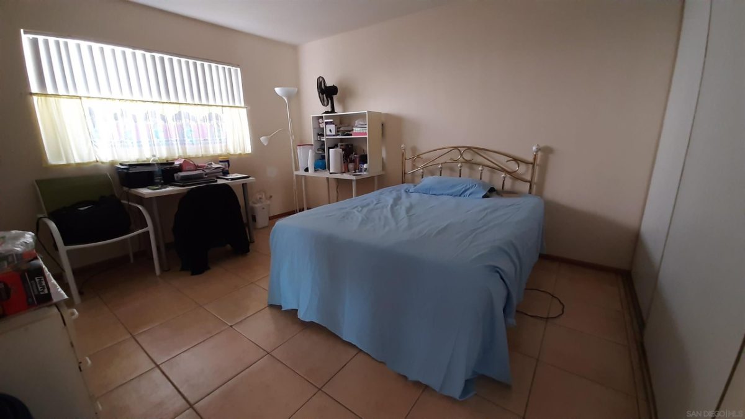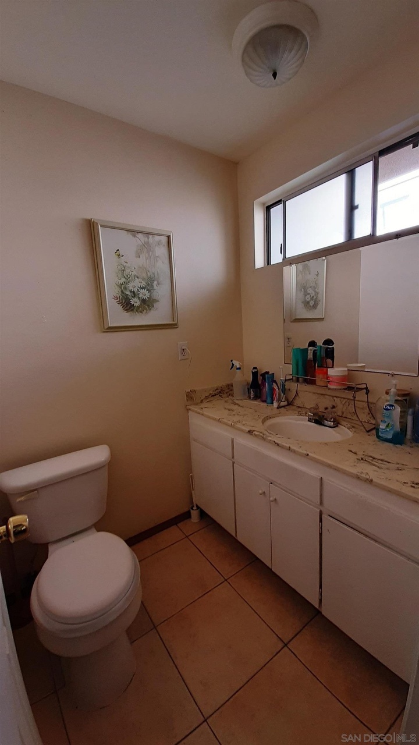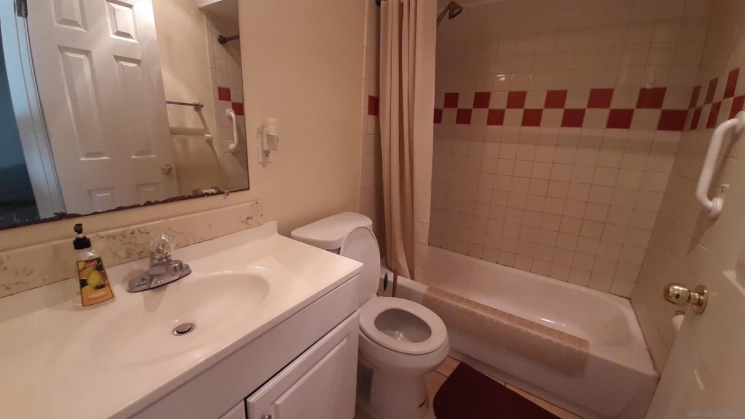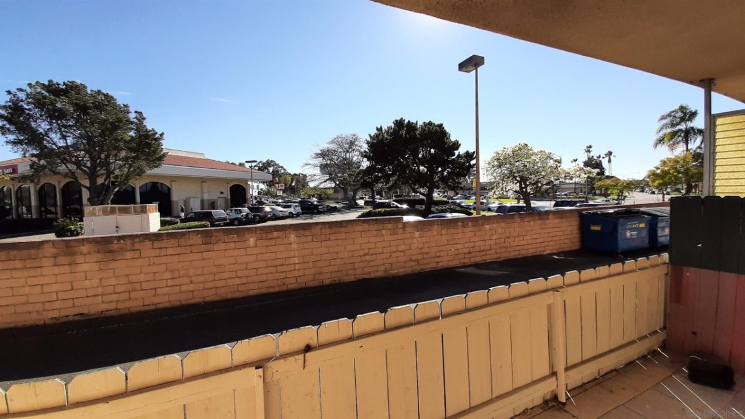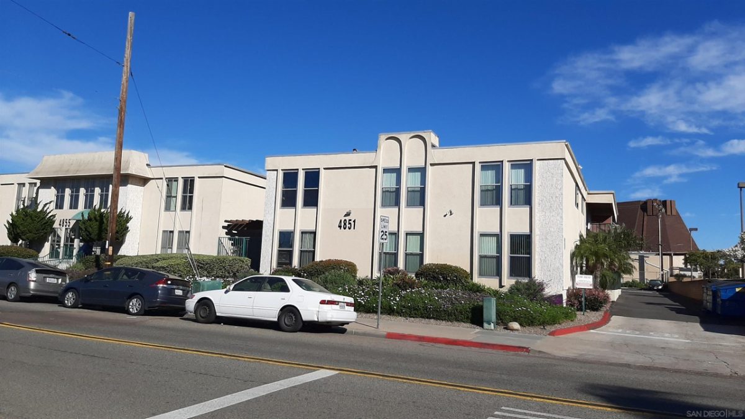4851 Cole St #3, San Diego, CA 92117
$529,800
Price2
Beds1.5
Baths896
Sq Ft.
Great location! Spacious, bright and airy ground floor condo with open floor plan and patio centrally located in walking distance to shops, restaurants, post office, public transportation, schools and easy freeway access. Buyer is advised to independently verify the accuracy of all information and measurements through personal inspection with appropriate professionals to satisfy themselves. Buyer and Buyer's agent shall verify all information contained herein including all measurements prior to expiration of contingency periods. Broker or Broker's agent does not guarantee accuracy of the MLS information associated with this property.
Property Details
Virtual Tour, Parking / Garage, Multi-Unit Information, Lease / Rent Details
- Virtual Tour
- Virtual Tour
- Virtual Tour
- Parking Information
- # of Non-Garage Parking Spaces: 1
- Non-Garage Parking: Assigned, Uncovered
- Multi-Unit Information
- # of Units in Complex: 40
- # of Units in Building: 20
- Lease / Rental Information
- Allowed w/Restrictions
Interior Features
- Bedroom Information
- # of Bedrooms: 2
- Master Bedroom Dimensions: 13x12
- Bedroom 2 Dimensions: 12 x 10
- Bathroom Information
- # of Baths (Full): 1
- # of Baths (1/2): 1
- Interior Features
- Equipment: Disposal, Microwave, Refrigerator, Electric Oven, Electric Range, Electric Stove, Free Standing Range, Counter Top
- Drywall Interior
- Flooring: Tile, Ceramic Tile
- Slab on Grade
- Heating & Cooling
- Heat Source: Electric
- Heat Equipment: Forced Air Unit
- Laundry Information
- Laundry Location: Community, Laundry Room
- Laundry Utilities: Electric
- Room Information
- Square Feet (Estimated): 896
- Dining Room Dimensions: 12 x 5
- Family Room Dimensions: N
- Kitchen Dimensions: 12 x 6
- Living Room Dimensions: 16 x 16
Exterior Features
- Exterior Features
- Construction: Stucco
- Fencing: Full, Wood
- Patio: Slab
- Building Information
- Contemporary
- Year Built: 1968
- Public Records
- # of Stories: 2
- Total Stories: 1
- Building Entrance Level: 1
- Roof: Common Roof
Homeowners Association
- HOA Information
- Fee Payment Frequency: Monthly
- HOA Fees Reflect: Per Month
- HOA Name: Cole Manor
- HOA Phone: 858-695-2552
- HOA Fees: $245
- HOA Fees (Total): $2,940
- HOA Fees Include: Common Area Maintenance, Exterior (Landscaping), Exterior Building Maintenance, Trash Pickup, Water
- Other Fee Information
- Monthly Fees (Total): $245
Utilities
- Utility Information
- Electricity Connected
- Sewer Available, Public Sewer
- Water Information
- Water Available, Public
- Water District: CITY OF SAN DIEGO
- Virtual Tour
Property / Lot Details
- Property Information
- # of Units in Building: 20
- # of Stories: 2
- Residential Sub-Category: Attached
- Residential Sub-Category: Attached
- Approximate Living Space: 500 to 999 Sq. Ft.
- Entry Level Unit: 1
- Sq. Ft. Source: Public Records
- Pets Subject to Restrictions
- Known Restrictions: CC&R's
- Unit Location: No Unit Below, 2+ common walls
- Property Features
- Security: Smoke Detector
- Lot Information
- Frontage Dimensions in Ft.: 25
- Lot Size: 0 (Common Interest)
- Lot Size Source: Assessor Record
- Public Street
- Land Information
- Topography: Level
Listing Information
- Listing Date Information
- LVT Date: 2022-03-10
Schools
Public Facts
Beds: 2
Baths: 2
Finished Sq. Ft.: 896
Unfinished Sq. Ft.: —
Total Sq. Ft.: 896
Stories: —
Lot Size: —
Style: Condo/Co-op
Year Built: 1968
Year Renovated: 1968
County: San Diego County
APN: 3600701403
