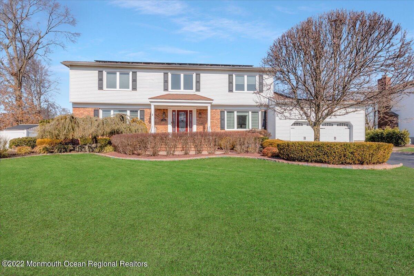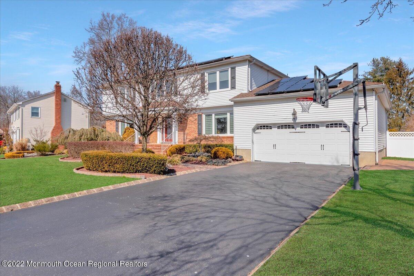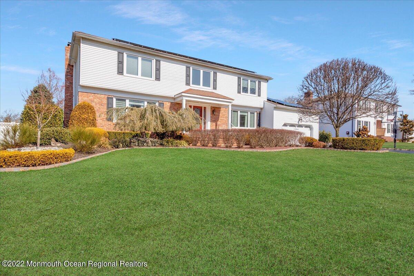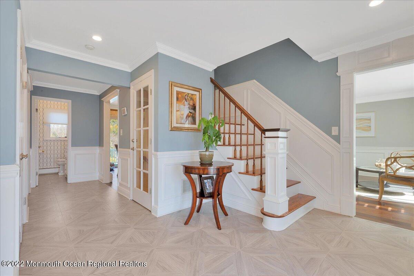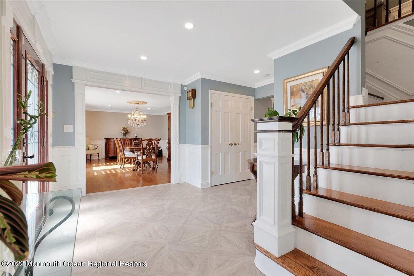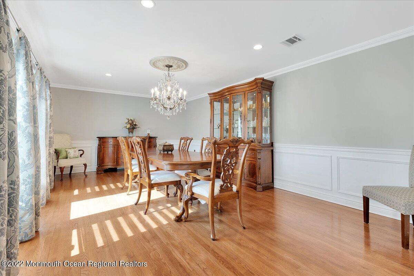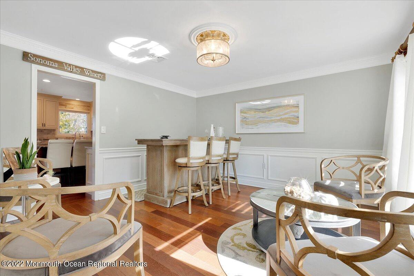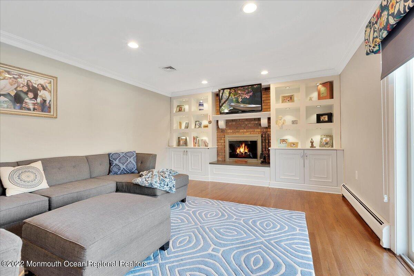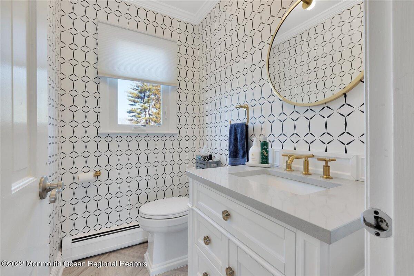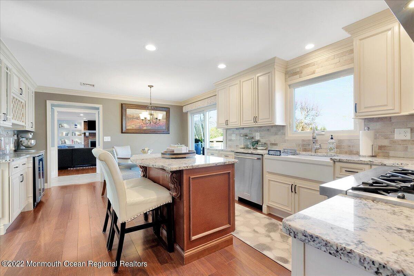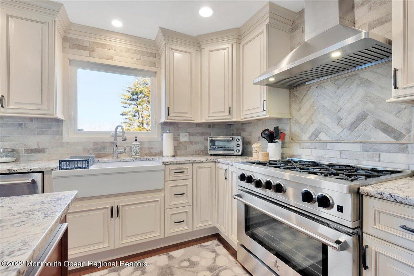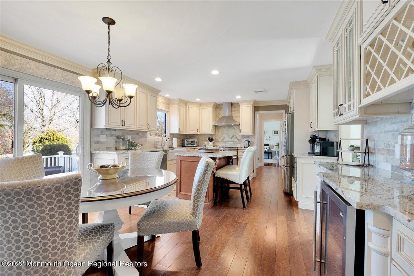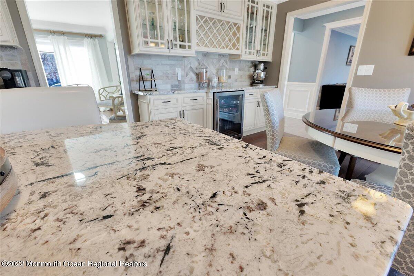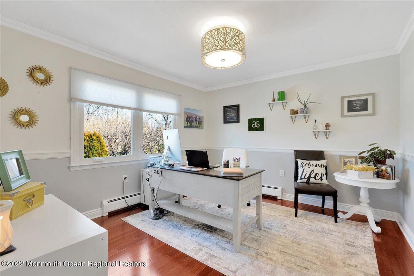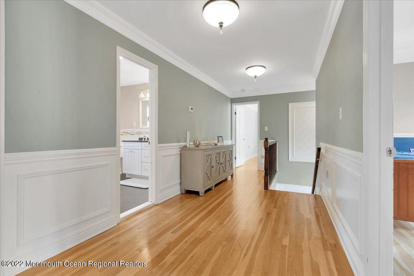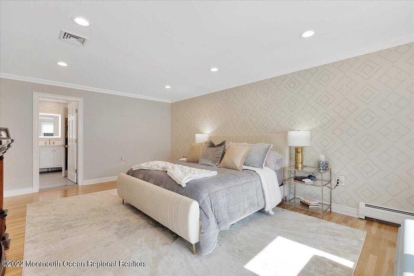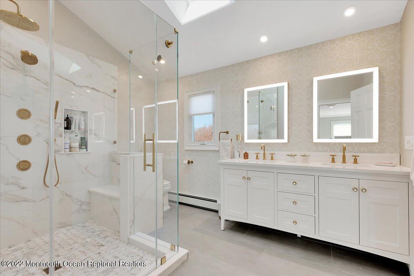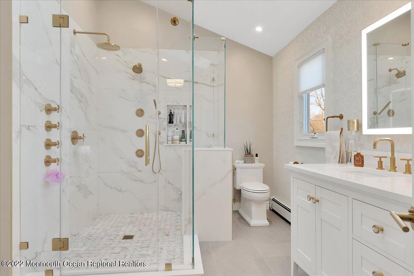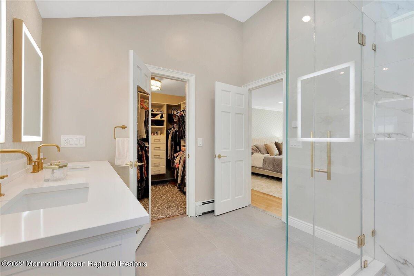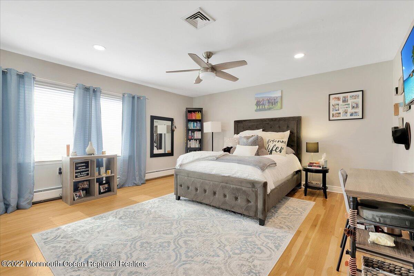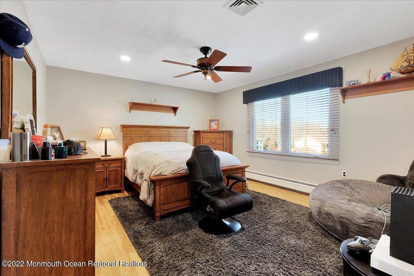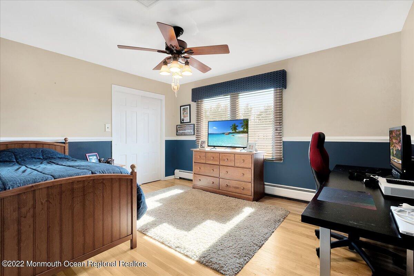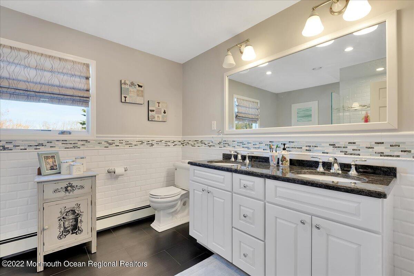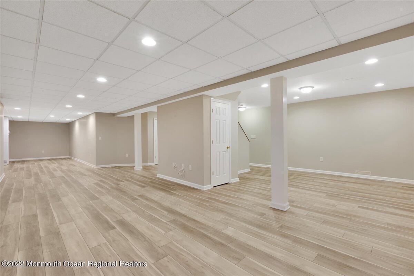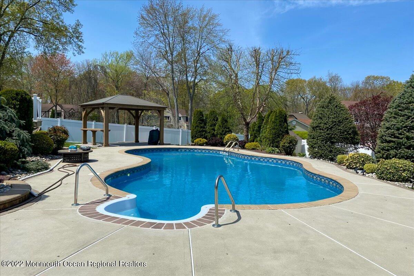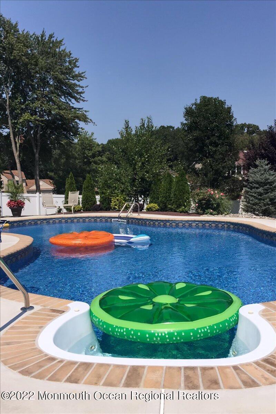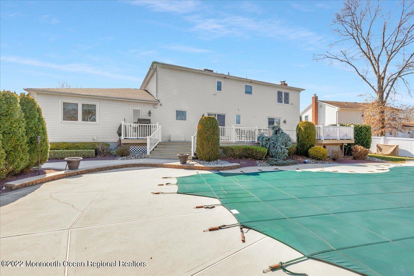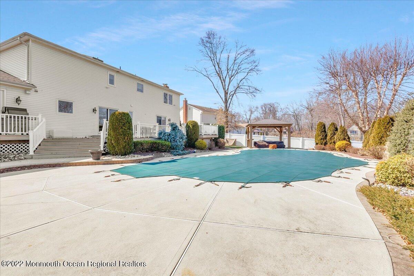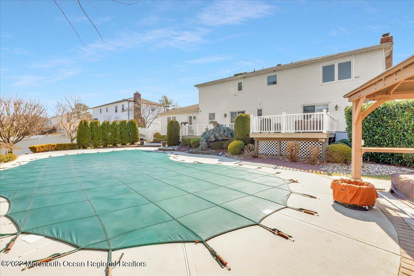5 Scott Dr, Morganville, NJ 07751
$969,000
Price5
Beds2.5
Baths3,004
Sq Ft.Listed By
Gregory PapalcureBerkshire Hathaway HomeServices New Jersey Properties
n.a.
Contact Agent
Coming soon listing , no showings until 03/17 To tour this one is to love it! This captivating 5-bedroom, 2.5-bathroom colonial is located in Morganville's Westbrook Estates. Huge impressive entry, with custom tile floors, detailed moldings and newer leaded glass entry door. Stylish chef's kitchen is gorgeous with natural light, attractive island layout, along with Breakfast nook, Commercial style Stainless stove with Exhaust, Stainless appliance package, custom backsplash, farm sink, antique white cabinets, with Granite counters. All newer stylish updated bathrooms, Huge oversized bedrooms , large upstairs foyer, a Master bedroom with a new Spa Like Master bath with frameless glass shower doors, and multiple shower heads. Country Club yard with Gazebo, Salt Water heated pool , Newer liner, 2019 Air conditioning, Hot Water baseboard multiple zone heat, Tankless hot water heater, Huge Newer Finished Basement, Newer 6 panel solid doors, Solar Owned! This home is a true Move-In ready , close to shopping and Rt 9 Buses.
Property Details
Virtual Tour, Parking / Garage, Utilities, Location Details
- Virtual Tour
- Virtual Tour
- Parking Information
- # of Car Garage: 2
- Parking: Double Wide Drive, Driveway, On Street
- Garage: Attached, Direct Entry
- Has Garage
- Utility Information
- Heat Fuel: 2 Zoned Heat, Baseboard, Natural Gas, Solar
- Water Heater: Tankless
- Water/Sewer: Public Sewer, Public Water
- Location Information
- Directions: 5 Scott Dr 07751 GPS
Interior Features
- Bedroom Information
- Master Bedroom Features: Wood Flooring, Full Bath
- Bathroom Information
- # of Baths (Total): 2.1
- # of Baths (Full): 2
- Bath (Full) Level: 1, 2
- # of Baths (1/2): 1
- Master Bath Features: Ceramic Tile, Double Sinks, Shower Stall, Walk-In Closet
- # of Level 1 Baths: 1
- # of Level 2 Baths: 2
- Room Information
- # of Rooms: 12
- Rooms: Bath (Full), Bedroom, Breakfast, Dining Room, Family Room, Kitchen, Living Room, Master Bath, Master Bedroom, Study
- Dining Room Features: Dec Molding, Wood Flooring
- Foyer Features: Dec Molding, Wood Flooring
- Great/Family Room Features: Built-Ins, Dec Molding, Woodburning Fireplace, Wood Flooring
- Kitchen Features: Center Island, Eat-In, Wood Flooring, Granite Counter, Kitchen/Dine, Newer, Sliding Door
- Living Room Features: Dec Molding, Wood Flooring
- Interior Features
- Solar Panels Owned
- # of Levels: 2
- # of Fireplaces: 1
- Has Fireplace
- Flooring: Ceramic, Tile, Wood
- Built-Ins, Dec Molding, Recessed Light, Security System, Sliding Door
- Blinds/Shades, Dishwasher, Light Fixtures, Microwave, Outdoor Lighting, Refrigerator, Security System, Washer
- Heating & Cooling: 2 Zoned AC, Central Air
- Basement Information
- Finished, Full, Heated
- Has Basement
Exterior Features
- Building Information
- Model: Princeton
- Exterior Features
- Deck, Fence, Gazebo, Outdoor Lighting, Security System, Solar Panels, Sprinkler Under, Swimming, Thermal Window
- Has Pool
- Pool: In Ground, Vinyl Lining
- Roof: Shingled
- Siding: Brick, Vinyl
Taxes / Assessments
- Tax Information
- Tax ID: 30-00181-0000-00002
- Tax Year: 2021
- Taxes: $13,456
- Assessment Information
- Total Assessment: $574,800
Property / Lot Details
- Property Information
- Deed Restricted: No
- New Construction: No
- Lot Information
- Lot Dimensions: 115 x 170
- Lot: 2
- Zoning: Residential, Single Family
- Farm Information
- Farm Assessed: No
- Water Information
- Waterview: No
- Waterfront: No
Listing Information
- Listing Information
- Ownership Type: Fee Simple ### Buyer's Agent Commission
- 2%
Schools
Public Facts
Beds: —
Baths: —
Finished Sq. Ft.: 3,004
Unfinished Sq. Ft.: —
Total Sq. Ft.: 3,004
Stories: —
Lot Size: 0.45 Acres
Style: Single Family Residential
Year Built: 1980
Year Renovated: —
County: Monmouth County
APN: 3000181 00002
Listed By
Gregory PapalcureBerkshire Hathaway HomeServices New Jersey Properties
n.a.
