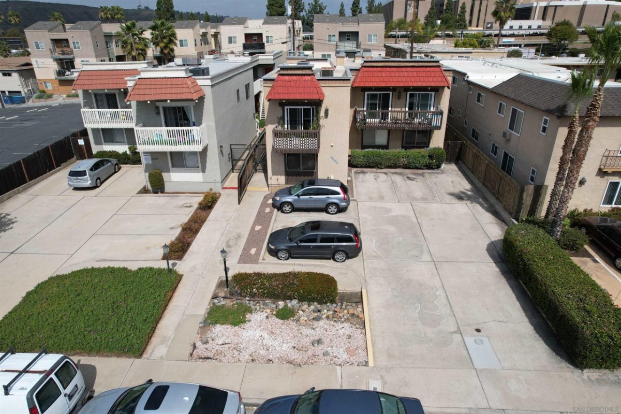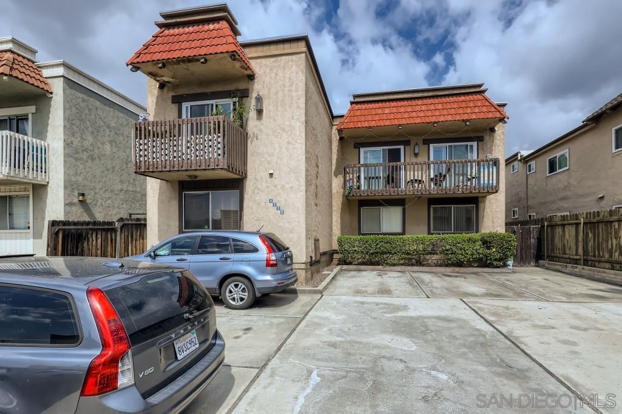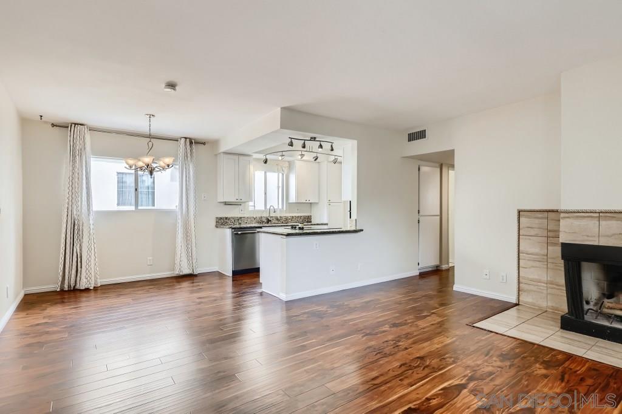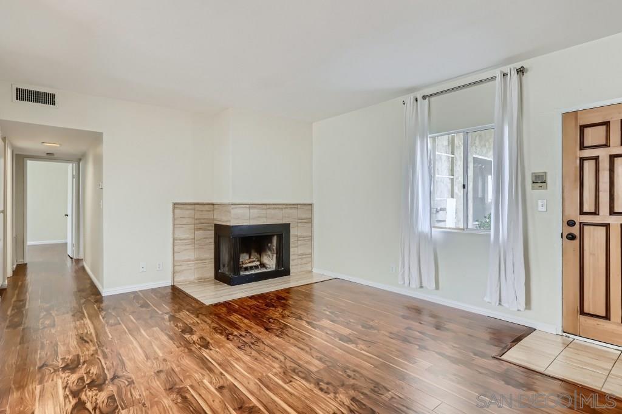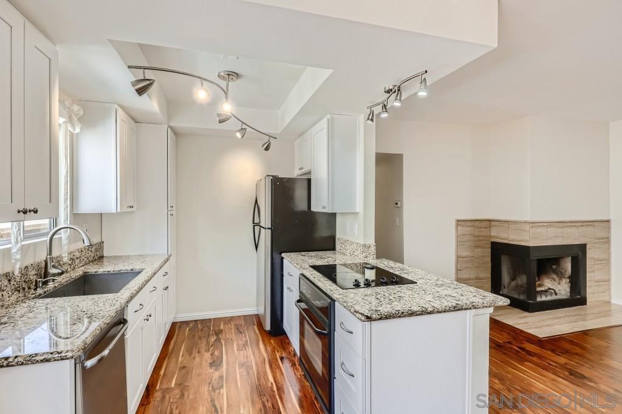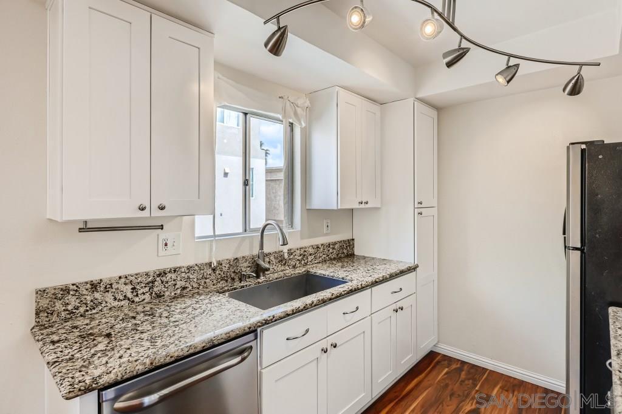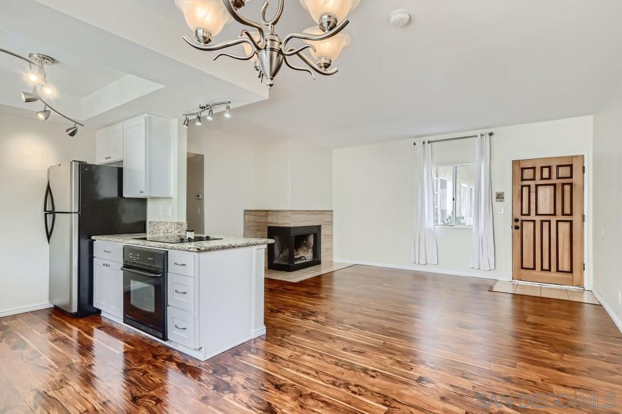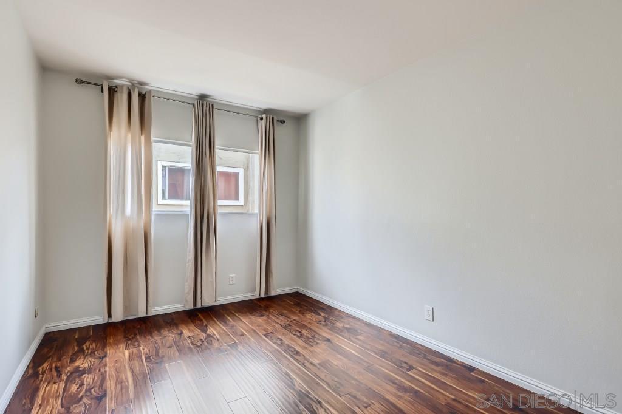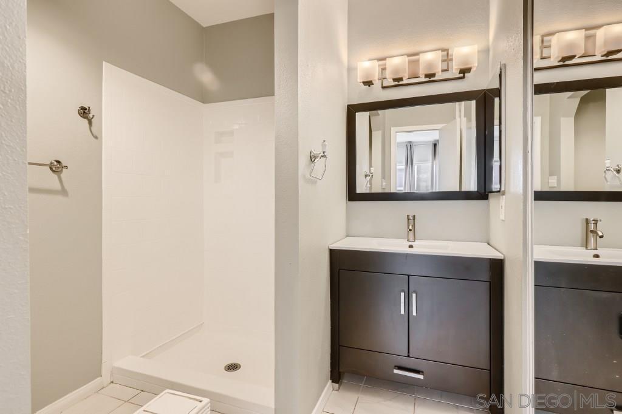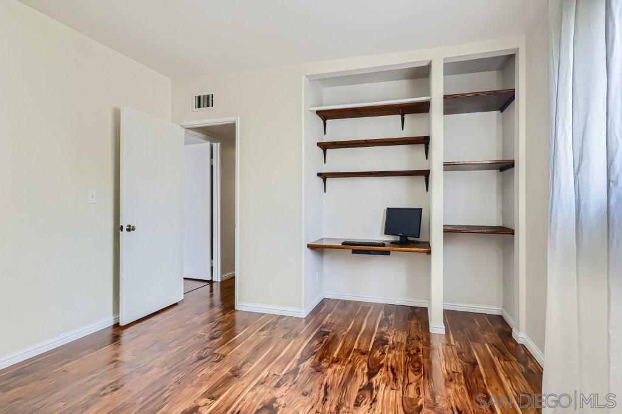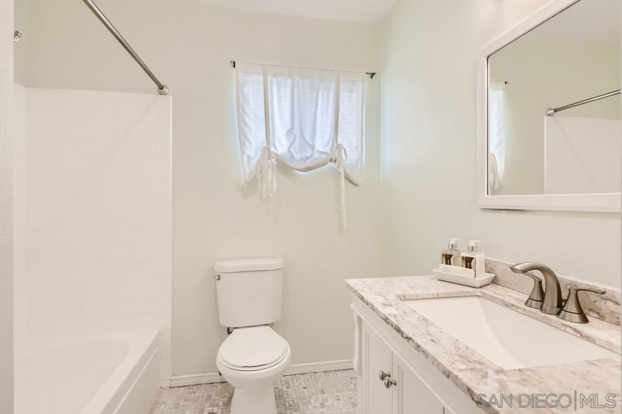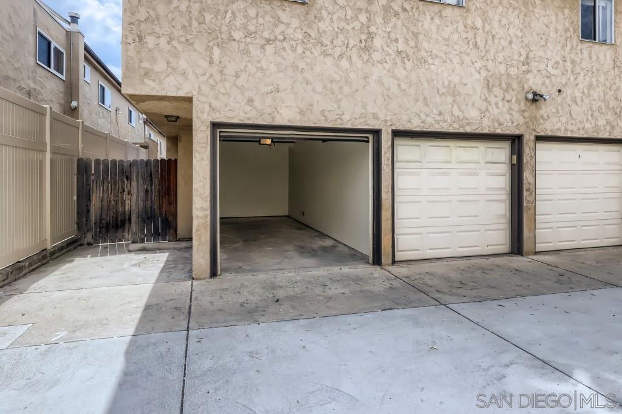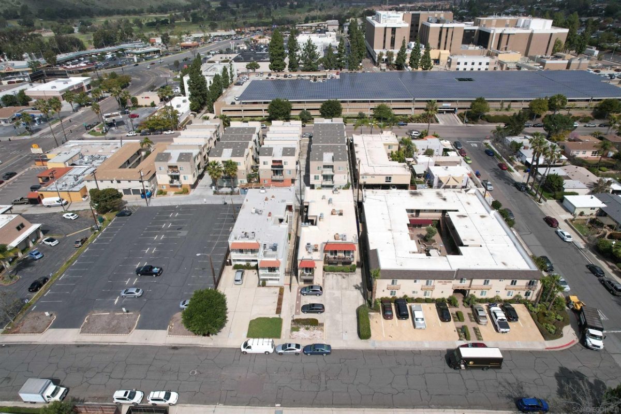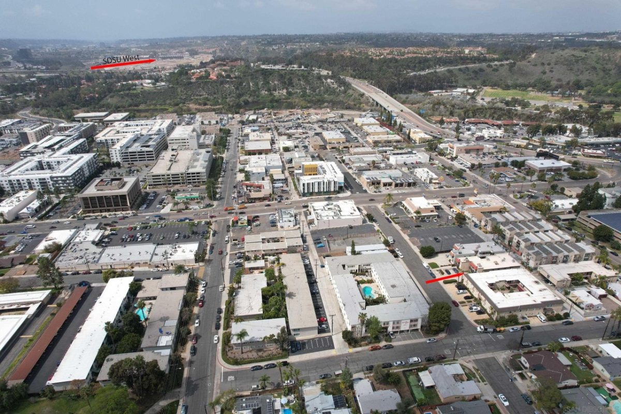4550 Glacier Ave #7, San Diego, CA 92120
$450,000
Price2
Beds2
Baths920
Sq Ft.
Upgraded and central, this jewel is in a small, gated, complex near the new SDSU Mission Valley development and Kaiser Hospital. Attend games at Snapdragon Stadium or work in the slated innovation district. This is the time to buy before the secret gets out! Granite counters, soft-close cabinets, stainless appliances, marble in the bathroom, wood burning fireplace, fresh paint, private garage with storage, and a second parking space make this property a stand out. This upstairs unit is tucked in the back with no units below and is the largest in the complex. The roof was replaced in 2016 and the complex was repiped for hot water (which is covered in your HOA dues!) in 2020. Termite tenting is scheduled for early April. Everything is ready for a new owner. All you have to do is unpack your boxes!
Property Details
Virtual Tour, Parking / Garage, School / Neighborhood, Utilities
- Virtual Tour
- Virtual Tour
- Virtual Tour
- Parking Information
- # of Garage Parking Spaces: 1
- # of Non-Garage Parking Spaces: 1
- Garage Type: Garage
- Non-Garage Parking: Assigned, Uncovered
- School Information
- San Diego Unified School Distric
- Virtual Tour
- Utility Information
- Sewer Connected
Interior Features
- Bedroom Information
- # of Bedrooms: 2
- Master Bedroom Dimensions: 14x9
- Bedroom 2 Dimensions: 11 x 10
- Bathroom Information
- # of Baths (Full): 2
- Fireplace Information
- # of Fireplaces(s): 1
- Fireplace Information: Fireplace in Living Room
- Interior Features
- Equipment: Dishwasher, Disposal, Garage Door Opener, Refrigerator, Electric Oven, Electric Range
- Flooring: Laminate, Tile
- Heating & Cooling
- Cooling: Central Forced Air
- Heat Source: Electric
- Heat Equipment: Forced Air Unit
- Laundry Information
- Laundry Location: Community
- Room Information
- Square Feet (Estimated): 920
- Breakfast Area Dimensions: 9 x 8
- Dining Room Dimensions:
- Family Room Dimensions:
- Kitchen Dimensions: 9 x 7
- Living Room Dimensions: 16 x 13
- Breakfast Area, Master Bathroom
Exterior Features
- Exterior Features
- Construction: Stucco
- Fencing: Gate
- Building Information
- Year Built: 1981
- Public Records
- # of Stories: 2
- Total Stories: 1
- 3+ Steps to Entry
- Roof: Composition, Tile/Clay
Multi-Unit Information
- Multi-Unit Information
- # of Units in Complex: 7
- # of Units in Building: 7
- % of Owner Occupancy: 43
- Community Information
- Features: Laundry Facilities
Homeowners Association
- HOA Information
- Fee Payment Frequency: Monthly
- HOA Fees Reflect: Per Month
- HOA Name: FBS Property Management
- HOA Phone: 619-286-7600
- HOA Fees: $380
- HOA Fees (Total): $4,560
- HOA Fees Include: Common Area Maintenance, Exterior (Landscaping), Hot Water, Limited Insurance, Roof Maintenance, Termite Control, Trash Pickup, Water
- Other Fee Information
- Monthly Fees (Total): $380
Lease / Rent Details, Listing Information
- Lease / Rental Information
- Allowed w/Restrictions
- Listing Date Information
- LVT Date: 2022-03-11
Property / Lot Details
- Property Information
- # of Units in Building: 7
- # of Stories: 2
- Residential Sub-Category: Attached
- Residential Sub-Category: Attached
- Entry Level Unit: 2
- Sq. Ft. Source: Public Records
- Pets Subject to Restrictions
- Known Restrictions: CC&R's
- Lot Information
- Lot Size: 0 (Common Interest)
- Lot Size Source: Assessor Record
- Land Information
- Topography: Level
Schools
Public Facts
Beds: 2
Baths: 2
Finished Sq. Ft.: 920
Unfinished Sq. Ft.: —
Total Sq. Ft.: 920
Stories: 2
Lot Size: —
Style: Condo/Co-op
Year Built: 1980
Year Renovated: 1981
County: San Diego County
APN: 4585311607
