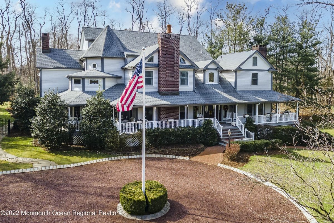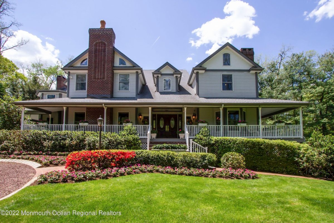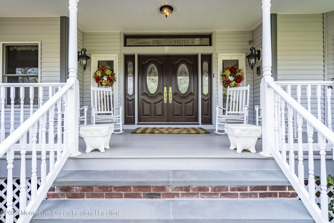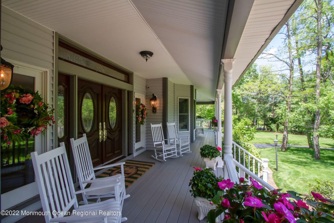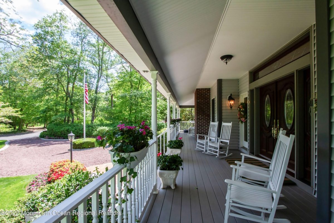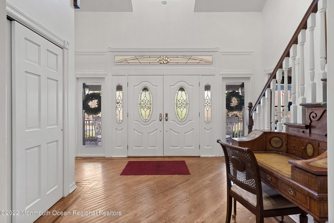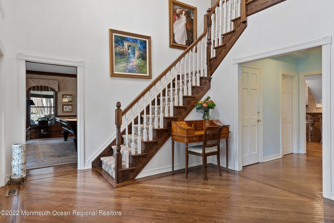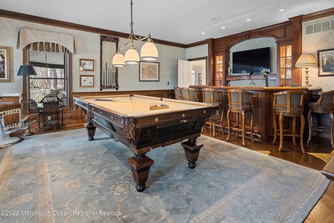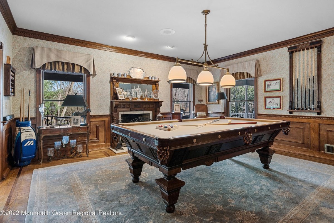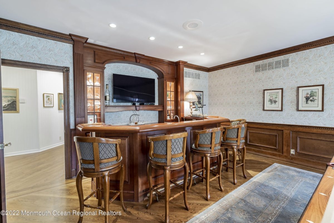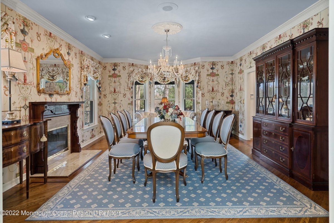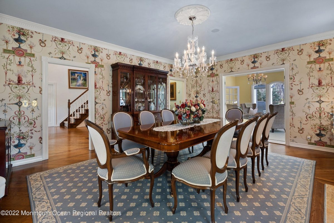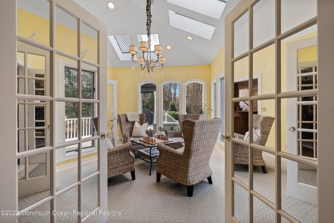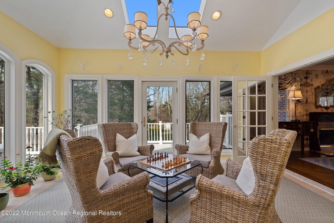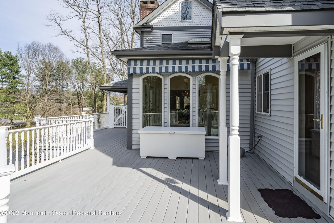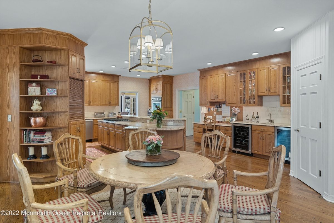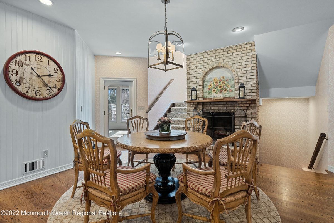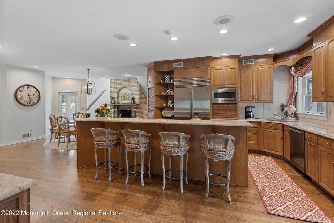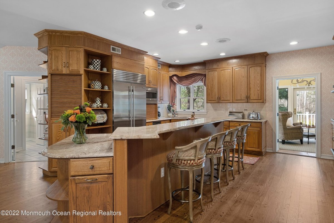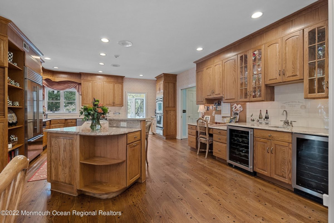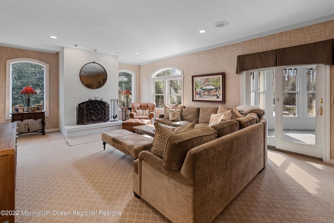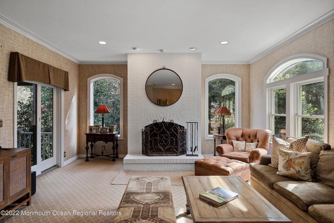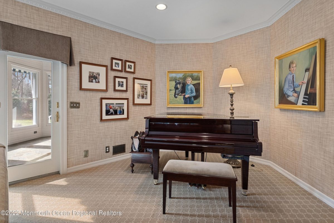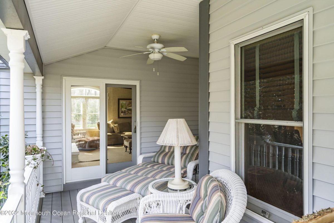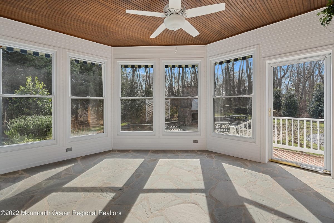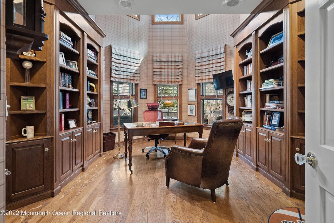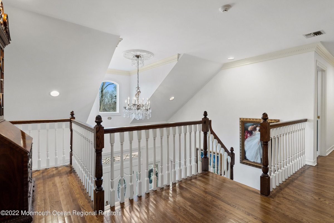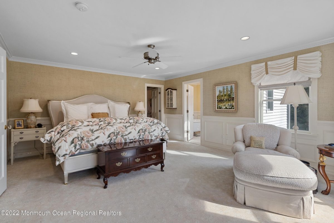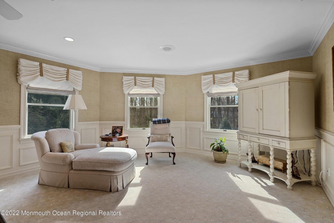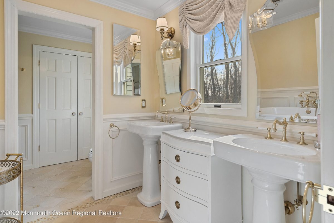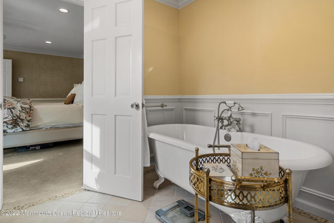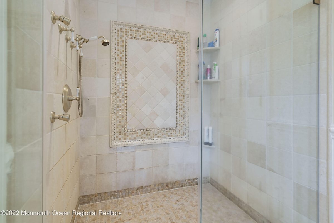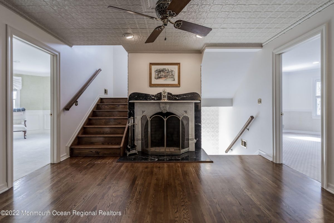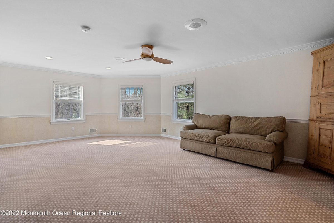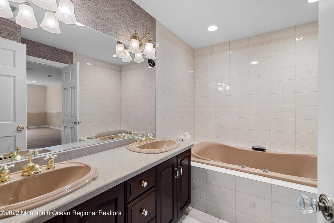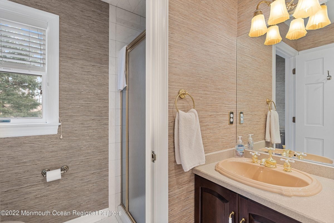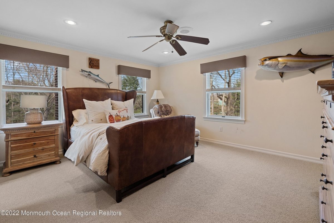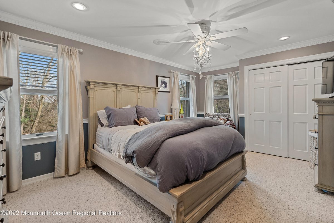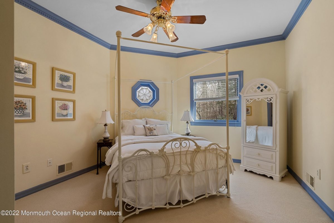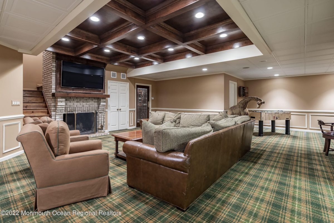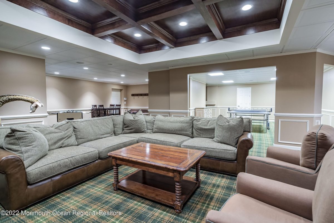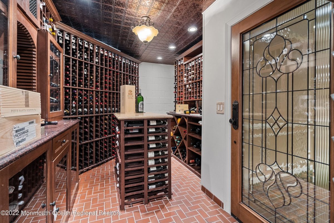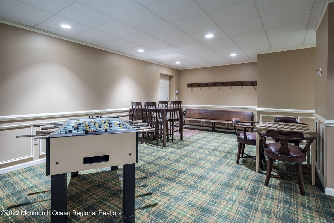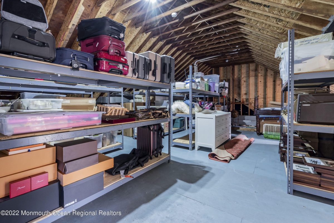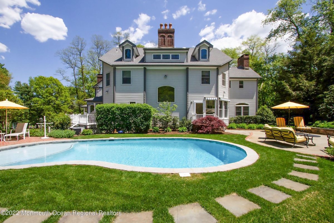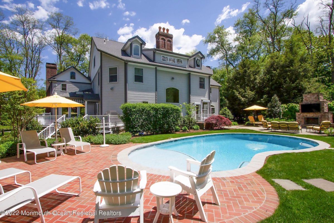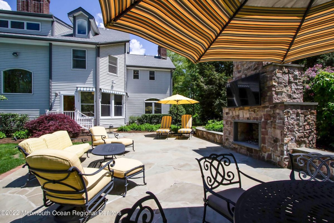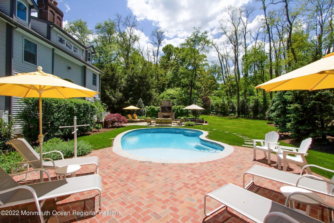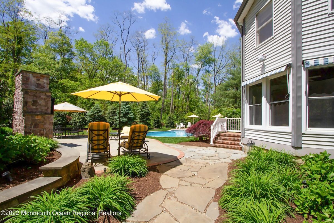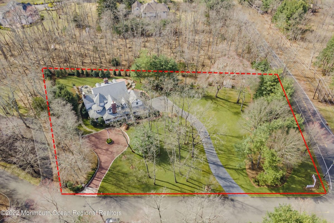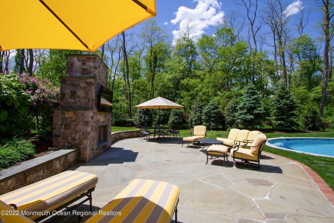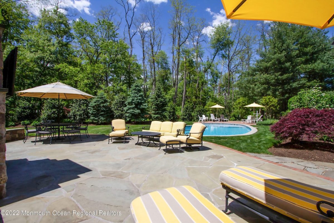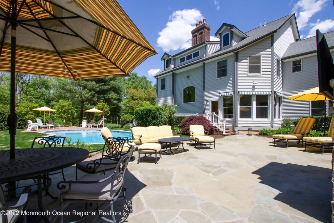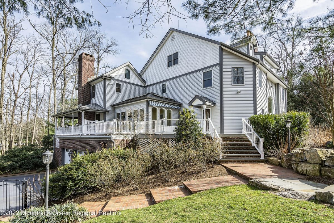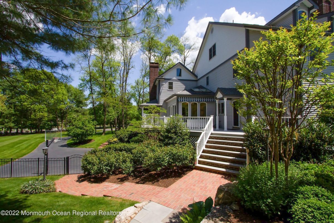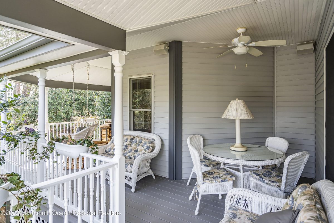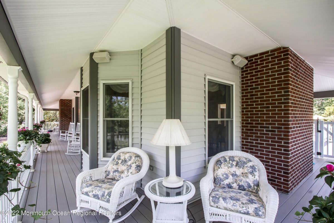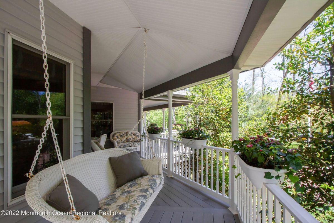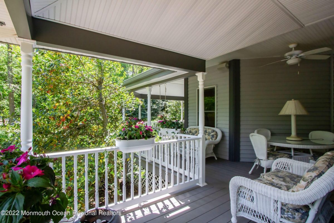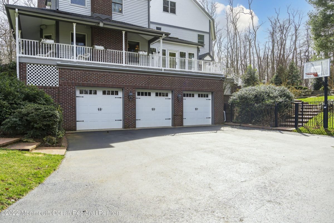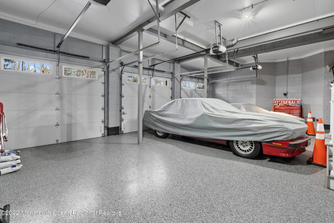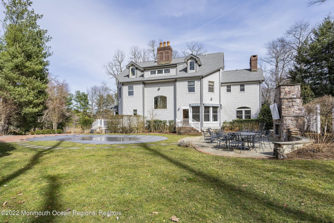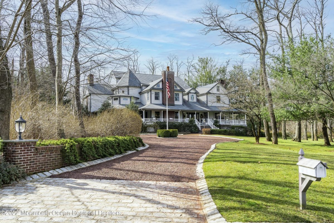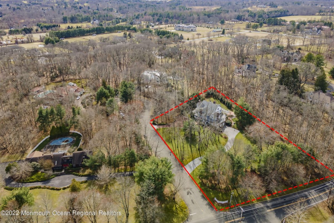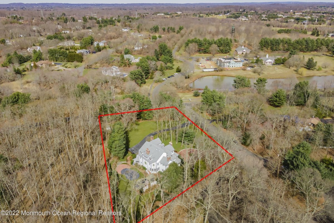2 Pond View Dr, Colts Neck, NJ 07722
$1,695,000
Price5
Beds6
Baths6,112
Sq Ft.Listed By
Leanne LucarelliHeritage House Sotheby's International Realty
(732) 716-7304
Contact Agent
An ideal home is in perfect harmony with its surroundings. This sophisticated and extraordinary home is nestled on a quiet cul de sac located in the heart of Colts Neck. Artful workmanship and timeless appeal is evident throughout. Bright and airy rooms are ideal for large gatherings or private enough to host an intimate party. Home features 7 fireplaces with unique mantles, home office, sunroom, 3 season room, 5 ensuite bedrooms on the 2nd level and walk up attic. Gourmet kitchen offers 2 tiered center island, granite counters, stainless steel appliances and large pantry. Finished basement provides additional recreation space, wine cellar, bonus rooms and plenty of storage. Expansive wrap around porch overlooks beautiful grounds, surrounded by mature trees and gorgeous flower gardens. Enjoy the backyard paradise where meandering pathways lead to a heated, salt water pool. Bluestone and brick patios provide multiple seating areas, highlighted by an impressive stone fireplace. For the connoisseur of life.
Property Details
Interior Features
- Bedroom Information
- Master Bedroom Features: W/W Carpet Flooring, Full Bath, Walk-In Closet
- Bathroom Information
- # of Baths (Total): 5.2
- # of Baths (Full): 5
- # of Baths (1/2): 2
- Master Bath Features: Double Sinks, Shower Stall, Tub
- # of Level 1 Baths: 2
- # of Level 2 Baths: 5
- Room Information
- # of Rooms: 13
- Rooms: Bedroom, Dining Room, Enclosed, Family Room, Foyer, Kitchen, Laundry, Living Room, Master Bedroom, Office, Sitting, Sunroom
- Dining Room Features: Bay/Bow Window, Dec Molding, Woodburning Fireplace, Wood Flooring, French Doors
- Foyer Features: Closet(s), Dec Molding, Double Door Entry, Wood Flooring, Two Story
- Great/Family Room Features: Dec Molding, Woodburning Fireplace, W/W Carpet Flooring, Sliding Door
- Kitchen Features: Bnook/Dining Area, Breakfast Cntr, Center Island, Eat-In, Woodburning Fireplace, Wood Flooring, Granite Counter, Pantry
- Living Room Features: Built-Ins, Dec Molding, Woodburning Fireplace
- Interior Features
- # of Levels: 2
- # of Fireplaces: 7
- Has Fireplace
- Flooring: See Remarks, Tile, Wood
- Attic (Walk Up), Bay/Bow Window, Built-Ins, Ceilings (9+ Ft. 1st Floor), Center Hall, Dec Molding, French Doors, Laundry Tub, Lead Glass Window, Recessed Light, Security System, Skylight, Sliding Door, Wet Bar
- Attic Fan, Awnings, Blinds/Shades, Ceiling Fan(s), Central Vacuum, Compactor, Counter Top Range, Dishwasher, Double Oven, Dryer, Garage Door Opener, Gas Cooking, Light Fixtures, Microwave, Outdoor Lighting, Refrigerator, Screens, Security System, Self/Con Clean, Wall Oven, Washer, Water Softener, Window Treatments
- Heating & Cooling: 3+ Zoned AC, Central Air
- Basement Information
- Finished, Woodburning Fireplace, Full
- Has Basement
Parking / Garage, Exterior Features, School / Neighborhood, Utilities
- Parking Information
- # of Car Garage: 3
- Parking: Circular Drive, Driveway, Stone/Gravel, Other (See Remarks), Paved Drv, See Remarks
- Garage: Attached, Direct Entry
- Has Garage
- Exterior Features
- Deck, Fence, Outdoor Lighting, Patio, Porch - Covered, Security System, Sprinkler Under
- Outbuilding(s): Storage Shed
- Has Pool
- Pool: Heated, In Ground, Salt Water, Self Cleaner
- Roof: Timberline
- Siding: Brick, Vinyl
- School Information
- Elementary School: Conover Road
- Middle School: Cedar Drive
- High School: Colts Neck
- Other High School: Freehold Regional
- Utility Information
- Heat Fuel: 3+ Zoned Heat, Forced Air, Natural Gas
- Water Heater: Natural Gas
- Water/Sewer: Septic, Well
Taxes / Assessments
- Tax Information
- Tax ID: 10-00029-0000-00005
- Tax Year: 2021
- Taxes: $26,288
- Assessment Information
- Total Assessment: $1,562,900
Property / Lot Details
- Lot Information
- Lot Description: Back to Woods, Cul-de-Sac
- Lot: 5
- Zoning: Residential, Single Family
- Water Information
- Waterview: No
- Waterfront: No
Location Details
- Location Information
- Directions: Dutch Lane Rd to Cedar Dr, right onto Pond View or Heyers Mill Rd to Cedar Dr, left onto Pond View Dr.
Listing Information
- Listing Information
- Ownership Type: Fee Simple ### Buyer's Agent Commission
- 2.5%
Schools
Public Facts
Beds: —
Baths: —
Finished Sq. Ft.: 6,112
Unfinished Sq. Ft.: —
Total Sq. Ft.: 6,112
Stories: 2
Lot Size: 1.89 Acres
Style: Single Family Residential
Year Built: 1993
Year Renovated: —
County: Monmouth County
APN: 1000029 00005
Listed By
Leanne LucarelliHeritage House Sotheby's International Realty
(732) 716-7304
