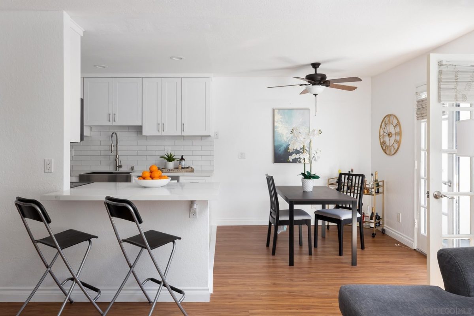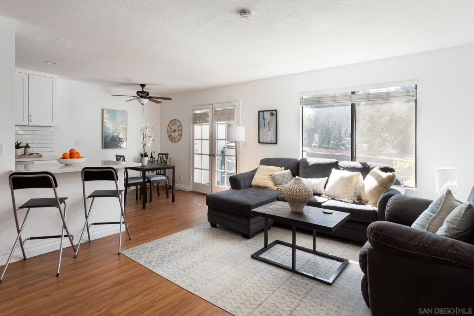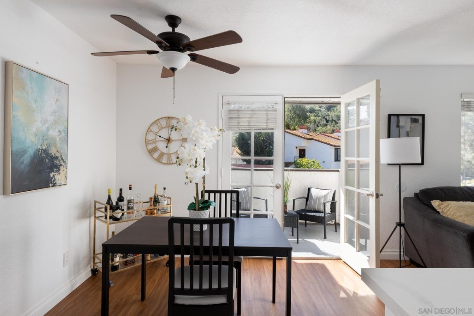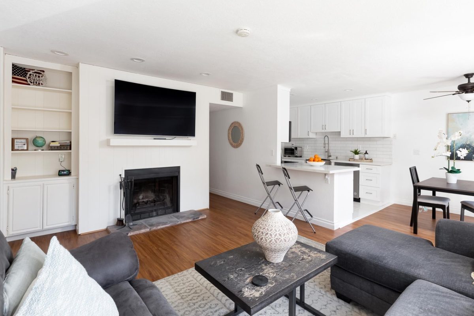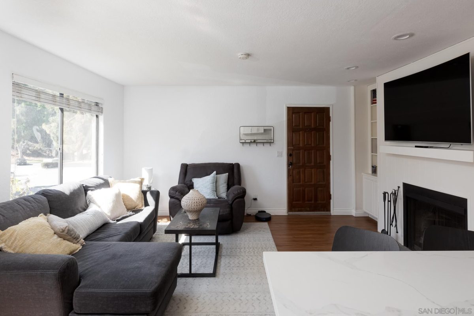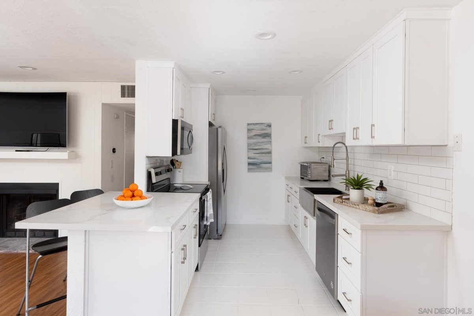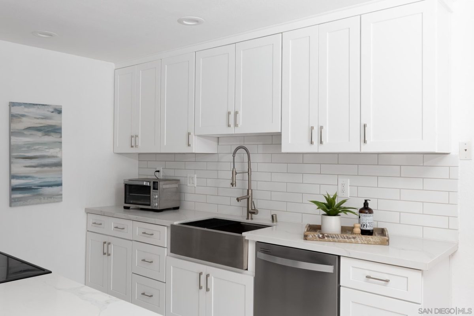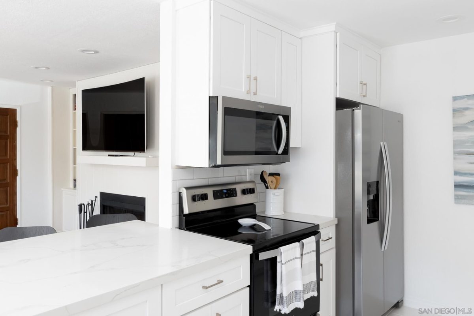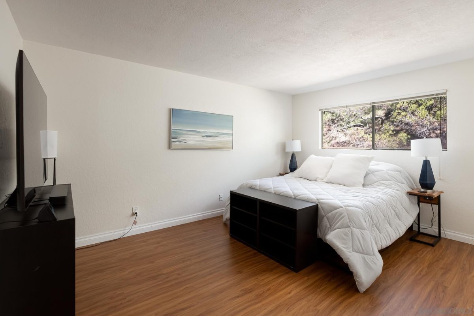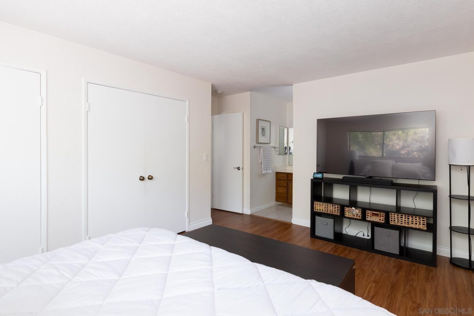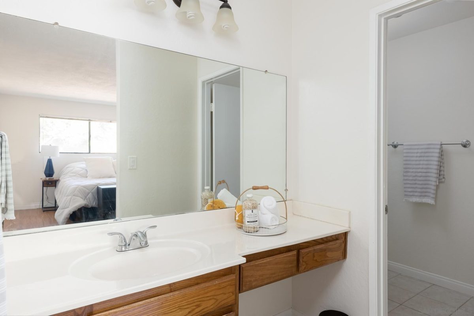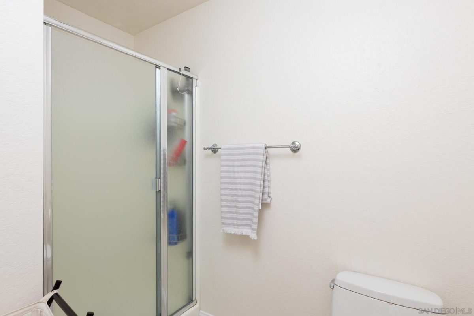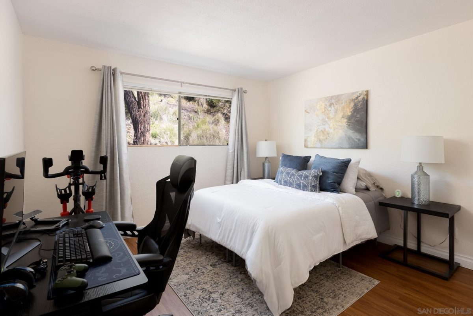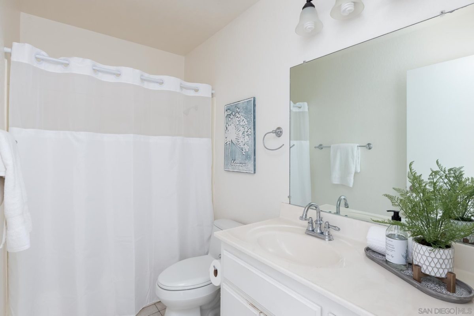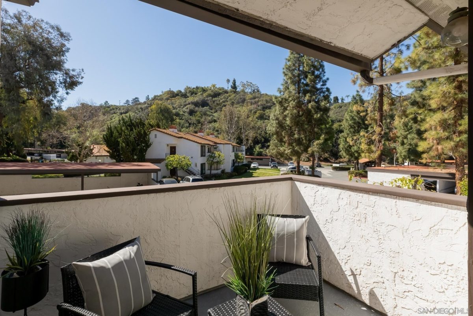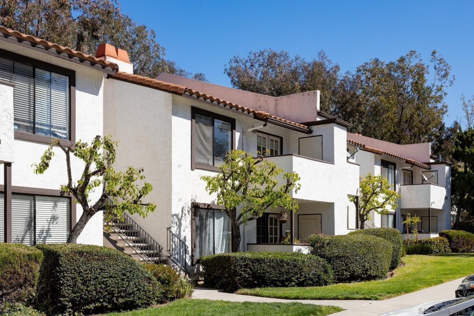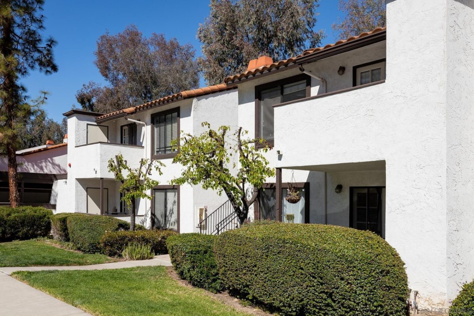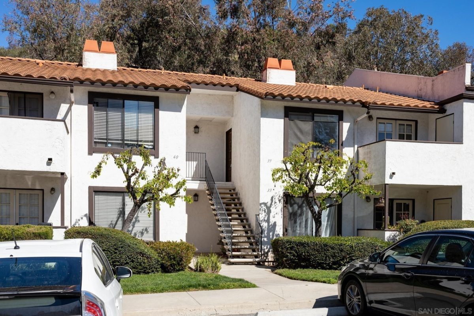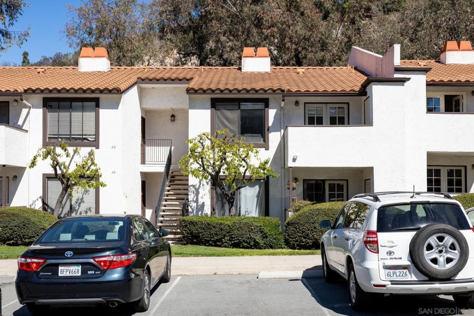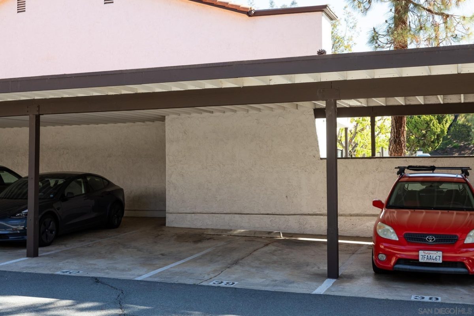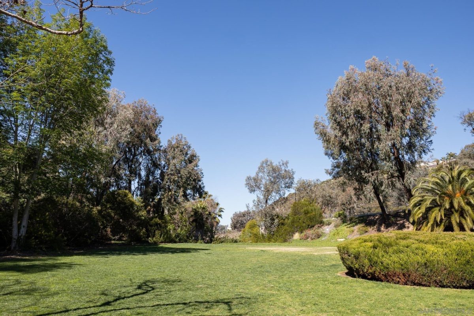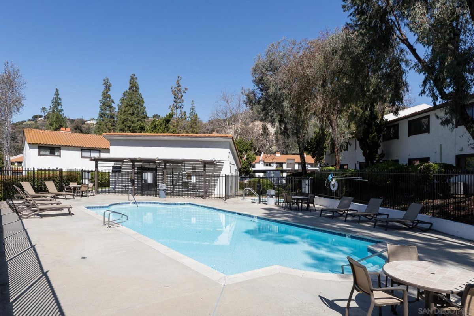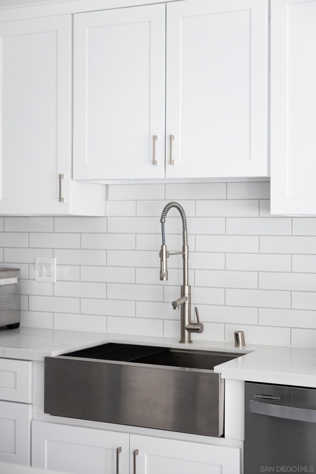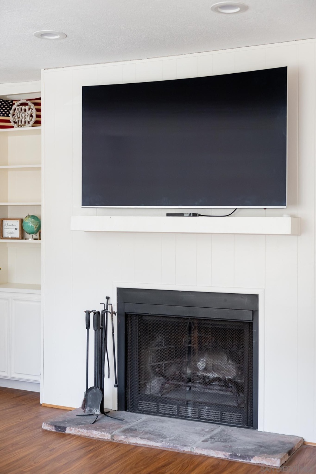5045 Collwood Way #39, San Diego, CA 92115
$539,000
Price2
Beds2
Baths1,020
Sq Ft.
Welcome to this spacious condo in the Talmadge neighborhood. Neighbors College Area, located one mile from SDSU and 2.5 miles from Kaiser. Greeted by open concept living, fireplace, bright light and french doors leading to your own private balcony. Kitchen was just remodeled, all new appliances and has ample cabinet space. Kitchen opens directly to living and dining room. Dining flows directly to your balcony, with a pool view. Recessed lighting throughout living space and ceiling fan in dining room. In unit washer and dryer. One assigned covered parking space and tons of guest parking. Forced air conditioning and heat. Top floor condo, no unit above you. Spacious primary suite with two closets, second bedroom has a large closet as well. Both bedrooms have hillside views. Park like Collwood Meadows community is a peaceful, well maintained complex, tons of lush green grass areas steps from your doorstep, community pool and spa. Conveniently located near major freeways, Costco, and grocery store. Tons of storage in home- multiple built in cabinets, hall closet and closet on the balcony. Opportunities are endless to purchase as a home or investment property. VA APPROVED complex. Broker and Broker's Agents do not represent or guarantee accuracy of the square footage, permitted or unpermitted space, bd/ba count, lot size/dimensions, schools, or other information concerning the conditions or features of the property. Buyer is advised to independently verify the accuracy of all information through personal inspection & w/ appropriate professionals to satisfy themselves.
Property Details
Virtual Tour, Parking / Garage, Listing Information
- Virtual Tour
- Virtual Tour
- Virtual Tour
- Parking Information
- # of Non-Garage Parking Spaces: 1
- Non-Garage Parking: Assigned, Carport, Covered Parking
- Listing Date Information
- LVT Date: 2022-03-14
Interior Features
- Bedroom Information
- # of Bedrooms: 2
- Master Bedroom Dimensions: 12x16
- Bedroom 2 Dimensions: 12 x 12
- Bathroom Information
- # of Baths (Full): 2
- Fireplace Information
- # of Fireplaces(s): 1
- Fireplace Information: Fireplace in Family Room
- Interior Features
- Equipment: Dishwasher, Dryer, Microwave, Range/Oven, Refrigerator, Washer
- Heating & Cooling
- Cooling: Central Forced Air
- Heat Source: Electric
- Heat Equipment: Forced Air Unit
- Laundry Information
- Laundry Location: Closet(Full Sized), Inside
- Laundry Utilities: Electric, Washer Hookup
- Room Information
- Square Feet (Estimated): 1,020
- Dining Room Dimensions: 9 x 9
- Family Room Dimensions: 14 x 16
- Kitchen Dimensions: 9 x 11
- Living Room Dimensions:
- Dining Area, Family Room, Family Kitchen, Laundry, Master Bathroom
Exterior Features
- Exterior Features
- Construction: Stucco
- Fencing: Full
- Patio: Balcony
- Building Information
- Year Built: 1981
- # of Stories: 2
- Total Stories: 1
- Roof: Tile/Clay
- Pool Information
- Pool Type: Community/Common
- Spa: Community/Common
Multi-Unit Information
- Multi-Unit Information
- # of Units in Complex: 92
- # of Units in Building: 4
- Community Information
- Features: Pool, Spa/Hot Tub
Homeowners Association
- HOA Information
- Fee Payment Frequency: Monthly
- HOA Fees Reflect: Per Month
- HOA Name: Collwood Meadows
- HOA Phone: 833-544-7031
- HOA Fees: $425
- HOA Fees (Total): $5,100
- HOA Fees Include: Common Area Maintenance, Exterior Building Maintenance
- Other Fee Information
- Monthly Fees (Total): $425
Utilities
- Utility Information
- Sewer Connected
- Water Information
- Meter on Property
- Water Heater Type: Electric
Property / Lot Details
- Property Information
- # of Units in Building: 4
- # of Stories: 2
- Residential Sub-Category: Attached
- Residential Sub-Category: Attached
- Approximate Living Space: 1,000 to 1,499 Sq. Ft.
- Entry Level Unit: 2
- Sq. Ft. Source: Assessor Record
- Known Restrictions: CC&R's
- Sign on Property: Yes
- Lot Information
- # of Acres (Approximate): 14.06
- Lot Size: 10+ to 20 Acres
- Lot Size Source: Assessor Record
- Land Information
- Topography: Level
Schools
Public Facts
Beds: 2
Baths: 2
Finished Sq. Ft.: 1,020
Unfinished Sq. Ft.: —
Total Sq. Ft.: 1,020
Stories: 1
Lot Size: —
Style: Condo/Co-op
Year Built: 1980
Year Renovated: 1981
County: San Diego County
APN: 4660701139
