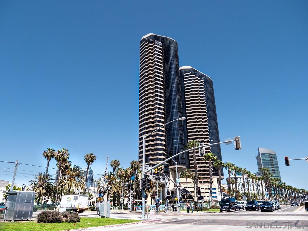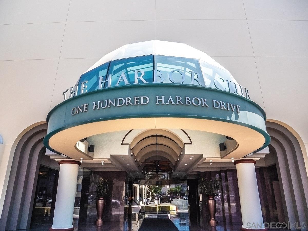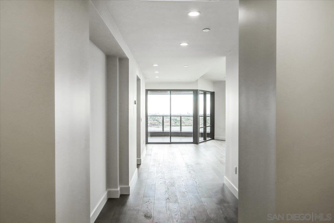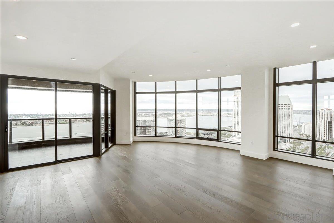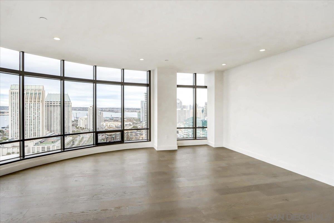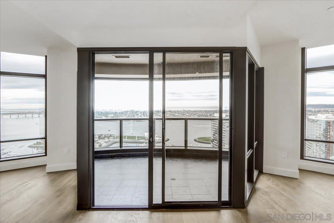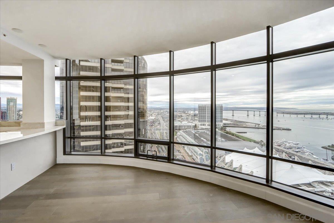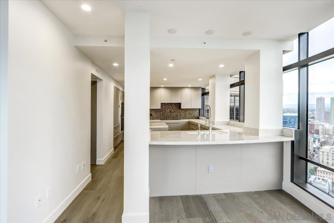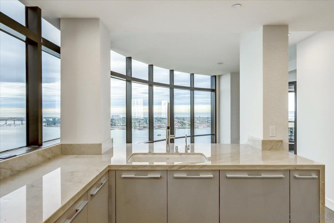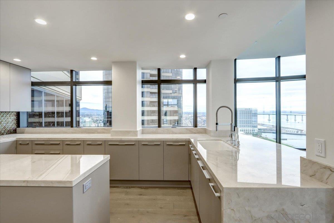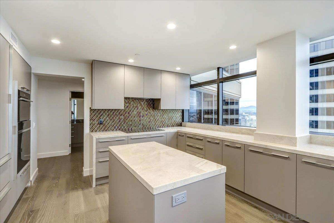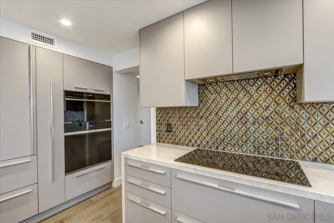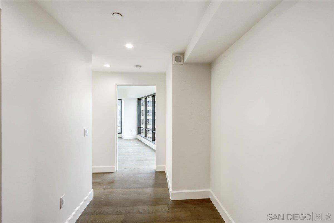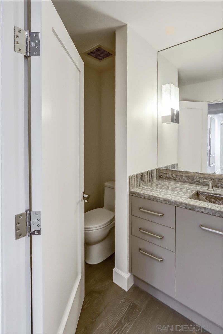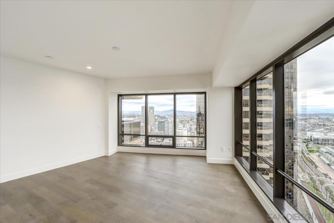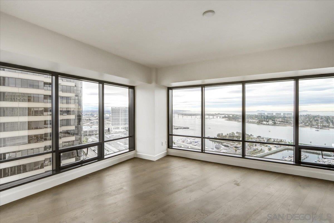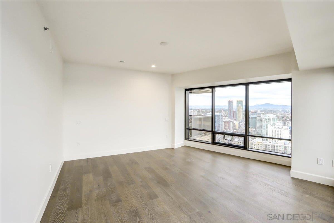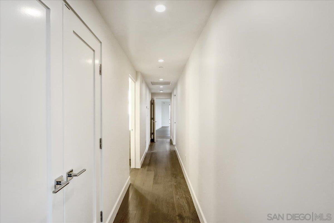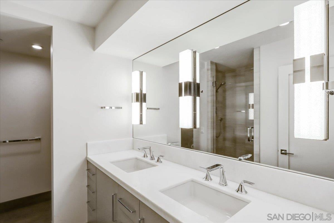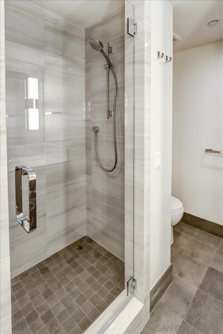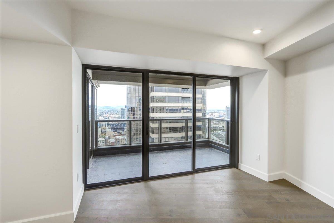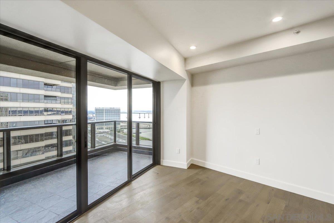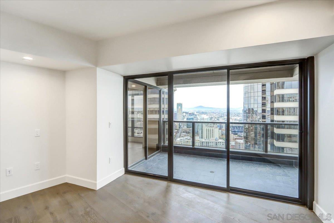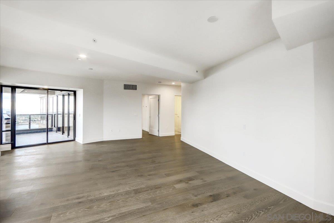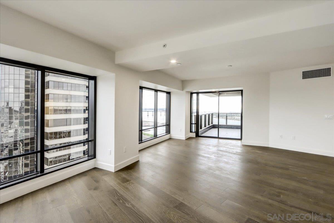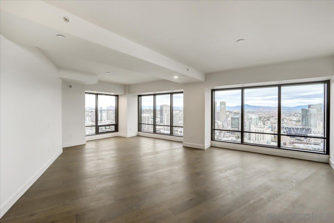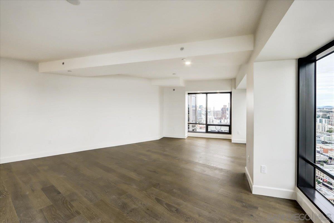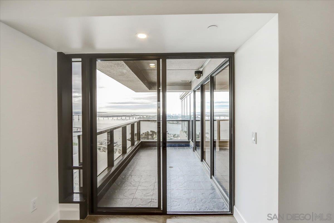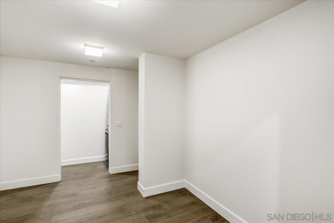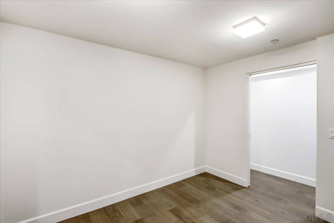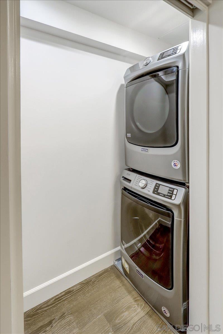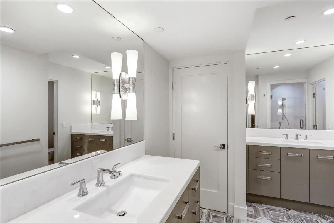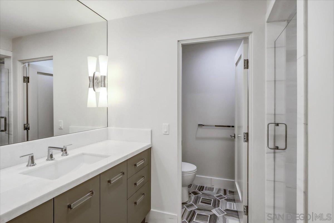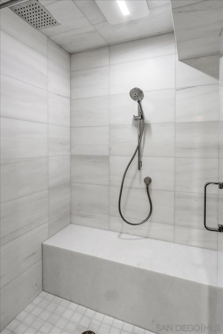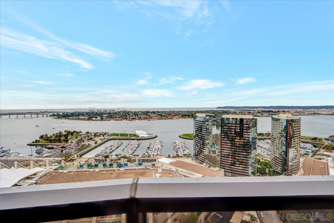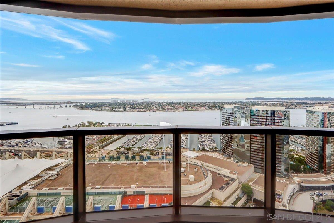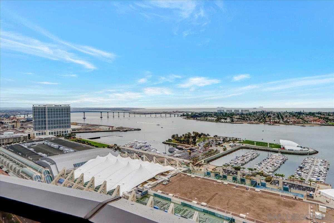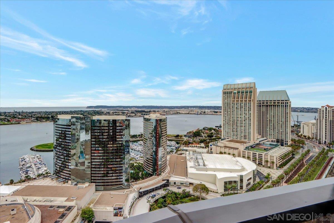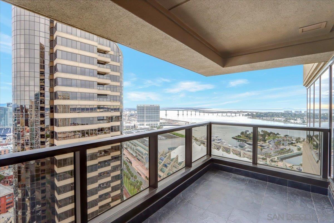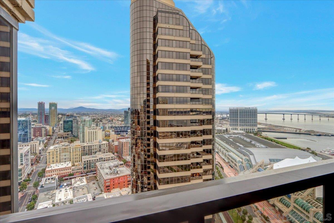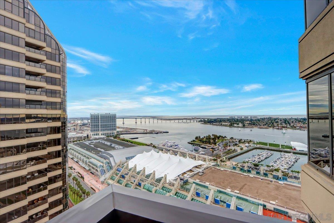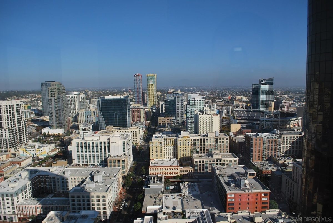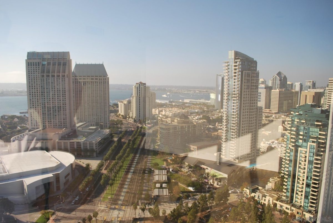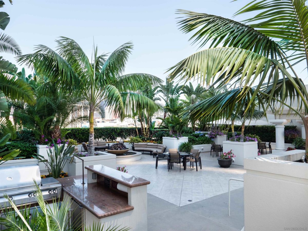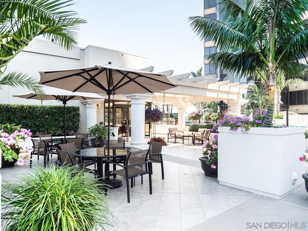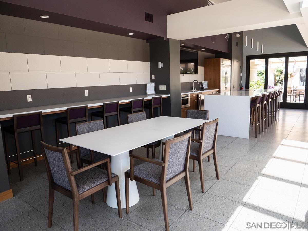100 Harbor Dr #33056, San Diego, CA 92101
$3,499,000
Price3
Beds2.5
Baths2,510
Sq Ft.
Newly completely remodeled everything new from the studs. Its a extremely rare combination unit of a Two bedroom Bubble Unit (3305) and the One bedroom next to it (3306) creating the most spectacular views. Ceilings raised to max height in the living, dining and kitchen. Top of the line Wolf, SubZero, Cove and Maytag (w/ d) appliances. Real wood floors throughout with custom tile in the bathrooms. Parking includes 3 spaces 311,3312 & 215. It is a must see. The Harbor Club is the best of the best Downtown. Also, under remodel is 2805/6 it will be ready this July 2022, it has few floor plan changes than 3305/6.
Property Details
Virtual Tour, Parking / Garage, Lease / Rent Details, Listing Information
- Virtual Tour
- Virtual Tour
- Virtual Tour
- Parking Information
- # of Garage Parking Spaces: 3
- Garage Type: Attached, Community Garage, Garage Door Opener
- Lease / Rental Information
- Pets Allowed
- Listing Date Information
- LVT Date: 2022-01-02
Interior Features
- Bedroom Information
- # of Bedrooms: 3
- Master Bedroom Dimensions: 25x18
- Bedroom 2 Dimensions: 15 x 14
- Bedroom 3 Dimensions: 12 x 10
- Bathroom Information
- # of Baths (Full): 2
- # of Baths (1/2): 1
- Interior Features
- Equipment: Dishwasher, Disposal, Dryer, Fire Sprinklers, Microwave, Refrigerator, Washer, Convection Oven, Electric Oven, Electric Range, Energy Star Appliances, Ice Maker, Vented Exhaust Fan, Water Line to Refr, Water Purifier, Electric Cooking
- Drywall Interior
- Flooring: Tile, Wood
- Slab Other Story
- Heating & Cooling
- Cooling: High Efficiency
- Heat Source: Electric
- Heat Equipment: Forced Air Unit, Energy Star
- Laundry Information
- Laundry Location: Closet(Full Sized)
- Laundry Utilities: Electric
- Room Information
- Square Feet (Estimated): 2,510
- Dining Room Dimensions: 13 x 12
- Family Room Dimensions:
- Kitchen Dimensions: 15 x 14
- Living Room Dimensions: 13 x 12
- Bedroom on Entry Level, Breakfast Area, Dining Area, Master Retreat, Master Bedroom on Entry Level, Living Room, Master Bedroom, All Bedrooms Down, Laundry, Master Bathroom, Walk-In Closet
Exterior Features
- Exterior Features
- Construction: Glass
- Fencing: Full
- Patio: Balcony, Covered, Stone/Tile
- Building Information
- Contemporary
- Year Built: 1992
- Assessor
- # of Stories: 41
- Total Stories: 1
- Has Elevator
- Building Entrance Level: 1
- Roof: Common Roof
- Pool Information
- Pool Type: Below Ground, Community/Common, Exercise, Lap, Association, Heated
- Spa: Community/Common, Yes, Heated
Multi-Unit Information
- Multi-Unit Information
- # of Units in Complex: 201
- # of Units in Building: 201
- % of Owner Occupancy: 80
- Community Information
- Features: BBQ, Exercise Room, Gated Community, On-Site Guard, Pool, Recreation Area, Spa/Hot Tub
Homeowners Association
- HOA Information
- Fee Payment Frequency: Monthly
- HOA Fees Reflect: Per Month
- HOA Name: Harbor Club HOA
- HOA Phone: 619-564-8525
- HOA Fees: $2,573.92
- HOA Fees (Total): $30,887.04
- HOA Fees Include: Common Area Maintenance, Gated Community, Hot Water, Limited Insurance, Roof Maintenance, Sewer, Termite Control, Trash Pickup, Water, Security
- Other Fee Information
- Monthly Fees (Total): $2,820
- Fee Type: Community/Master Homeowner Fees
- Other Fees: $246
- Fee Payment Frequency: Monthly
Utilities
- Utility Information
- Sewer Connected
- Water Information
- Public
Property / Lot Details
- Property Information
- # of Units in Building: 201
- # of Stories: 41
- Residential Sub-Category: Attached
- Residential Sub-Category: Attached
- Approximate Living Space: 2,500 to 2,999 Sq. Ft.
- Entry Level Unit: 33
- Sq. Ft. Source: Assessor Record
- Pets Allowed
- Known Restrictions: CC&R's, Coastal Commission, Management Approval
- Unit Location: End Unit, 1 common wall
- Sign on Property: No
- Property Features
- Security: Automatic Gate, Closed Circuit TV, Gated Community, On-Site Guard, Fire Sprinklers, 24 Hour Security, Fire Rated Drywall, Gated with Guard, Smoke Detector, Carbon Monoxide Detectors, Fire/Smoke Detection Sys
- Lot Information
- Lot Size: 1+ to 2 Acres
- Lot Size Source: Assessor Record
- Curbs, Public Street, Sidewalks, Street Paved, West of I-5
- View: Bay, City, Evening Lights, Ocean, Panoramic, Panoramic Ocean, Marina, Pool, Water, Coastline, Harbor, Neighborhood, City Lights
- Land Information
- Topography: Level
Schools
Public Facts
Beds: —
Baths: —
Finished Sq. Ft.: —
Unfinished Sq. Ft.: —
Total Sq. Ft.: —
Stories: —
Lot Size: —
Style: Condo/Co-op
Year Built: —
Year Renovated: —
County: San Diego County
APN: 535-347-18-57
