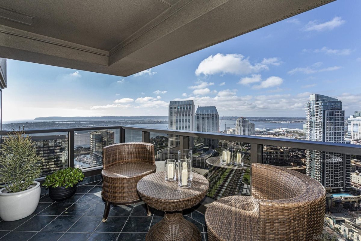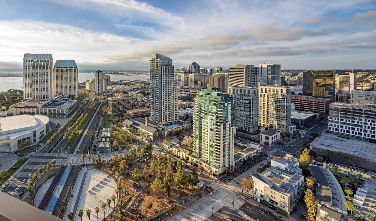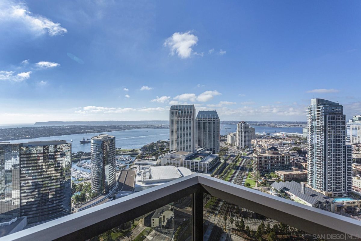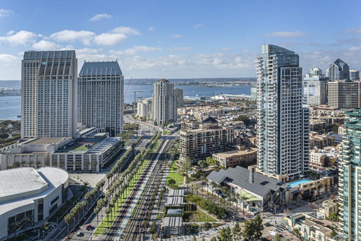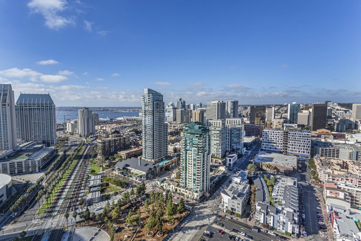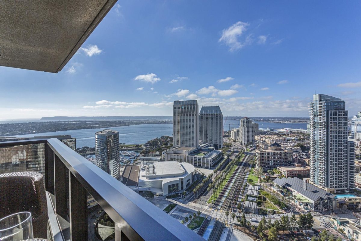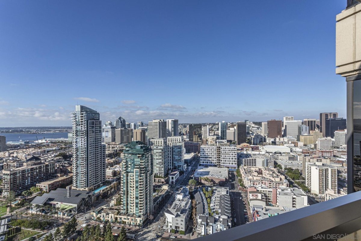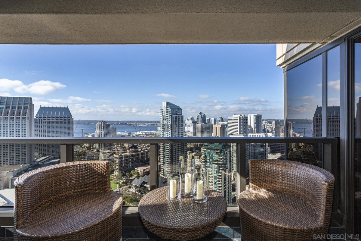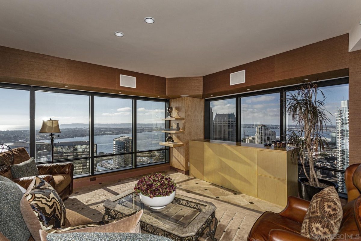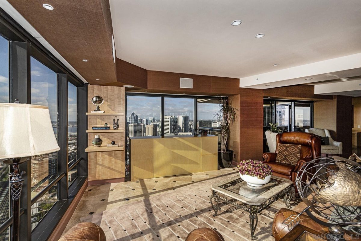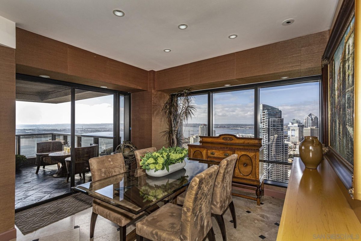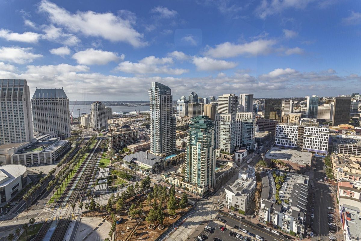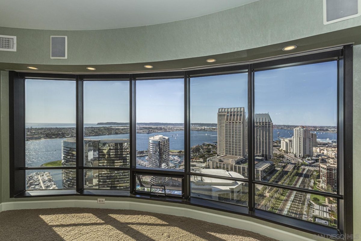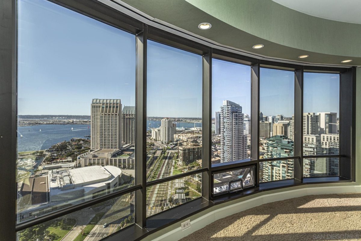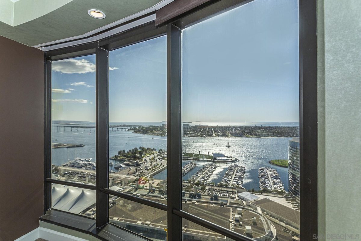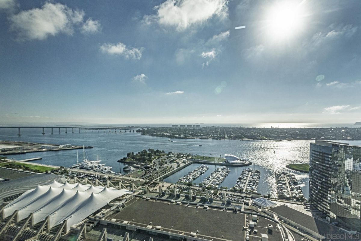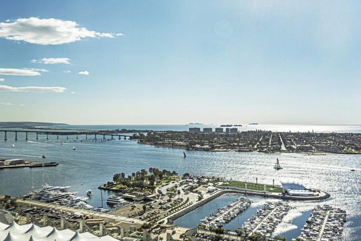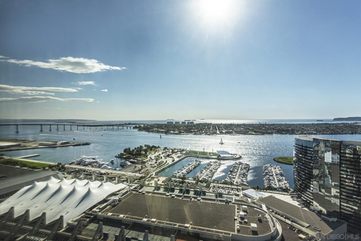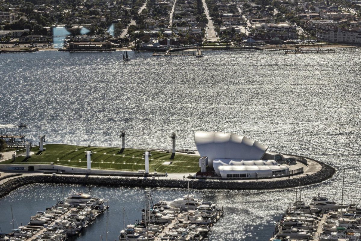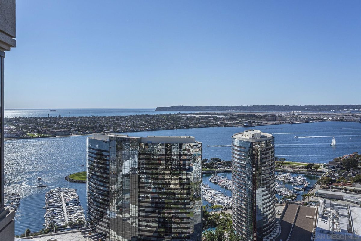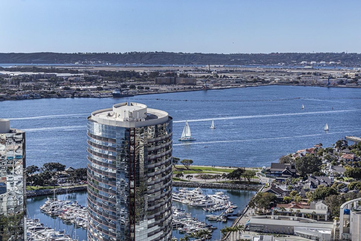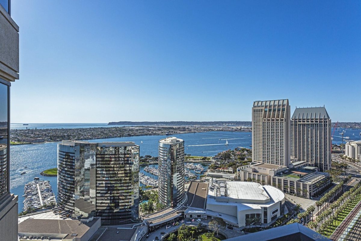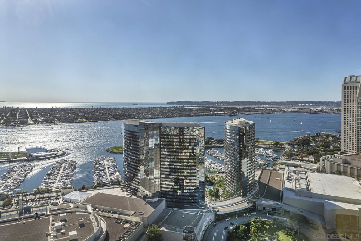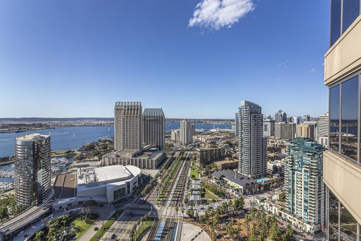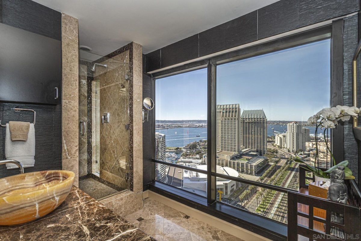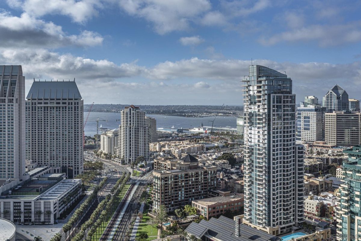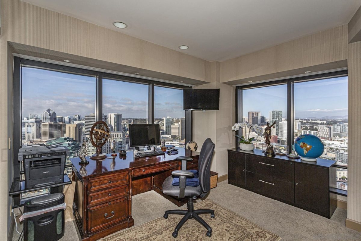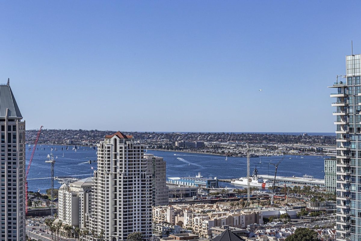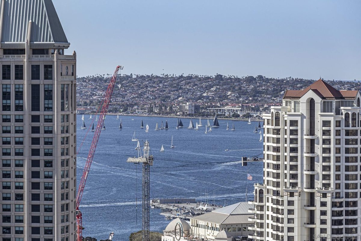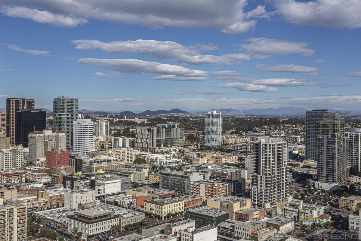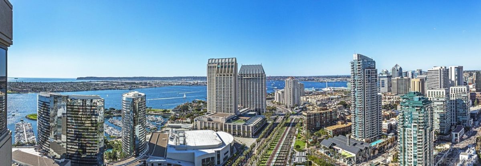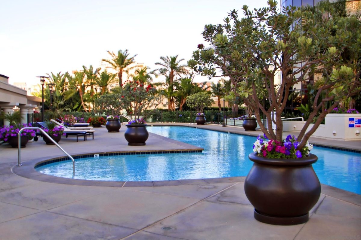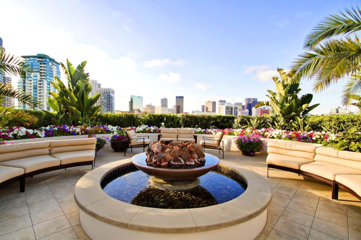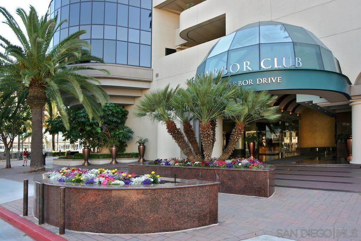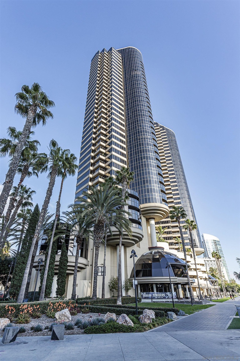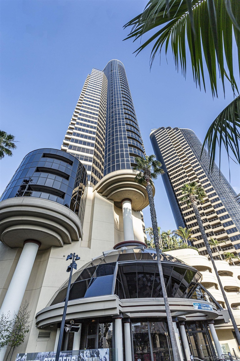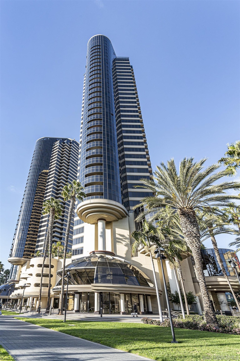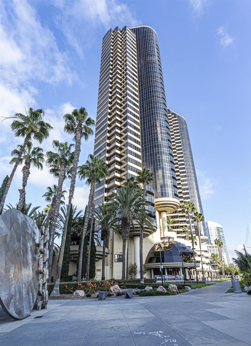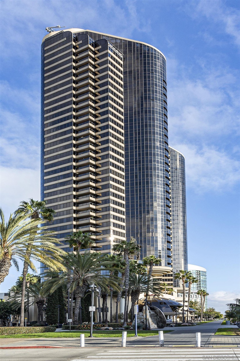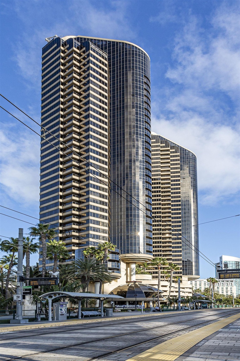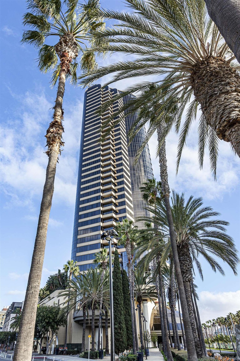100 Harbor Dr #3604, San Diego, CA 92101
$2,450,000
Price2
Beds3
Baths2,085
Sq Ft.
The legendary twin tower Harbor Club community continues to elevate the high rise city living experience at its premier location above the city and bay. Sweeping the full length of this half-floor upper level sophisticated home are the most mesmerizing remarkable views of the Pacific Ocean, San Diego Bay, a cityscape panorama and landmarks from Mexico to Point Loma, up the coast to La Jolla and beyond. This inviting two bedroom offers a spacious seamless open living area with the primary and secondary bedrooms separated for privacy. Floor to ceiling glass walls, designer finishes in rich jewel and natural colors, well-designed built-ins with abundant storage and so much more. The 36th floor offers exclusive controlled access of the elevator to the two 1/2 floor residences. Don't miss this rarified opportunity to live above the vibrant city and bay of San Diego!
Property Details
Virtual Tour, Parking / Garage, Lease / Rent Details, Listing Information
- Virtual Tour
- Virtual Tour
- Virtual Tour
- Parking Information
- # of Garage Parking Spaces: 2
- Garage Type: Assigned, Gated, Community Garage, Garage Door Opener
- Lease / Rental Information
- Allowed w/Restrictions
- Listing Date Information
- LVT Date: 2021-12-28
Interior Features
- Bedroom Information
- # of Bedrooms: 2
- Master Bedroom Dimensions: 17x20
- Bedroom 2 Dimensions: 14 x 13
- Bathroom Information
- # of Baths (Full): 3
- Fireplace Information
- Fireplace Information: Unknown
- Interior Features
- Balcony, Bathtub, Built-Ins, Ceiling Fan, Dry Bar, Granite Counters, Living Room Balcony, Low Flow Shower, Low Flow Toilet(s), Open Floor Plan, Recessed Lighting, Shower, Shower in Tub, Unfurnished
- Equipment: Dishwasher, Disposal, Dryer, Fire Sprinklers, Garage Door Opener, Microwave, Washer, Built In Range, Convection Oven, Electric Oven, Electric Range, Self Cleaning Oven, Built-In, Counter Top, Electric Cooking
- Drywall Interior
- Flooring: Carpet, Stone, Tile, Granite, Marble
- Heating & Cooling
- Cooling: Central Forced Air, Other (See Remarks), Electric
- Heat Source: Electric
- Heat Equipment: Forced Air Unit
- Laundry Information
- Laundry Location: Closet(Stacked), Other (See Remarks), Inside
- Laundry Utilities: Electric, Washer Hookup
- Room Information
- Square Feet (Estimated): 2,085
- Dining Room Dimensions: 12 x 10
- Family Room Dimensions:
- Kitchen Dimensions: 10 x 18
- Living Room Dimensions: 18 x 18
- Dining Area, Kitchen, Living Room, Master Bedroom, Foyer, Master Bathroom, Walk-In Closet
Exterior Features
- Exterior Features
- Construction: Metal, Glass
- Fencing: Gate, Electric
- Building Information
- Contemporary
- Year Built: 1992
- Public Records
- # of Stories: 41
- Total Stories: 1
- Has Elevator
- Building Entrance Level: 1
- Roof: Common Roof
- Pool Information
- Pool Type: Above Ground, Community/Common, Exercise, Lap, See Remarks, Heated, Roof Top
- Spa: Community/Common, Above Ground, Heated, Roof Top, See Remarks
Multi-Unit Information
- Multi-Unit Information
- # of Units in Complex: 201
- # of Units in Building: 99
- Community Information
- Features: BBQ, Clubhouse/Recreation Room, Exercise Room, On-Site Guard, Pool, Sauna, Spa/Hot Tub, Other (See Remarks)
Homeowners Association
- HOA Information
- Club House, Controlled Access, Gym/Ex Room, Hot Water, Outdoor Cooking Area, Pet Rules, Pets Permitted, Spa, Barbecue, Fire Pit, Pool, Onsite Property Mgmt
- Fee Payment Frequency: Monthly
- HOA Fees Reflect: Per Month
- HOA Name: Harbor Club HOA
- HOA Phone: 619-564-8525
- HOA Fees: $1,469.99
- HOA Fees (Total): $17,639.88
- HOA Fees Include: Common Area Maintenance, Exterior (Landscaping), Exterior Building Maintenance, Gated Community, Hot Water, Limited Insurance, Roof Maintenance, Sewer, Trash Pickup, Water, Other (See Remarks), Pest Control, Concierge
- Other Fee Information
- Monthly Fees (Total): $1,597
- Fee Type: Community/Master Homeowner Fees
- Other Fees: $127.22
- Fee Payment Frequency: Monthly
Utilities
- Utility Information
- Cable Connected, Electricity Connected, Underground Utilities, Sewer Connected, Water Connected
- Sewer Connected, Public Sewer
- Water Information
- Water Available, Public
- Water District: CITY OF SAN DIEGO
- Virtual Tour
Property / Lot Details
- Property Information
- # of Units in Building: 99
- # of Stories: 41
- Residential Sub-Category: Attached
- Residential Sub-Category: Attached
- Additional Property Use: Other (See Remarks)
- Approximate Living Space: 2,000 to 2,499 Sq. Ft.
- Entry Level Unit: 36
- Sq. Ft. Source: Public Records
- Pets Subject to Restrictions
- Known Restrictions: CC&R's, Management Approval, Other (See Remarks)
- Sign on Property: No
- Property Features
- Other (See Remarks), Street Lighting, Urban
- Lot Information
- # of Acres (Approximate): 1.77
- Frontage: Other (See Remarks)
- Lot Size: 0 (Common Interest)
- Lot Size Source: Assessor Record
- View: Bay, City, Evening Lights, Mountains/Hills, Ocean, Panoramic, Panoramic Ocean, Other (See Remarks), Marina, Bridge, Coastline, Harbor, Landmark
- Land Information
- Topography: Level
Schools
Public Facts
Beds: 2
Baths: 3
Finished Sq. Ft.: 2,085
Unfinished Sq. Ft.: —
Total Sq. Ft.: 2,085
Stories: —
Lot Size: —
Style: Condo/Co-op
Year Built: 1992
Year Renovated: 1992
County: San Diego County
APN: 5353471843
