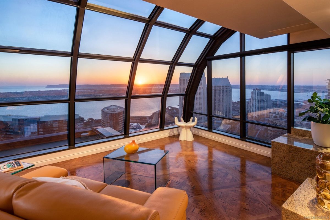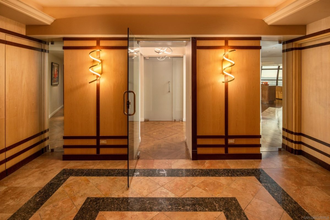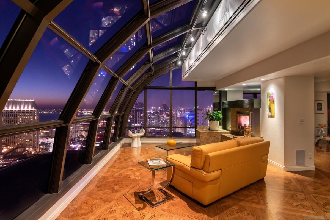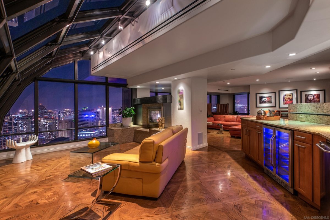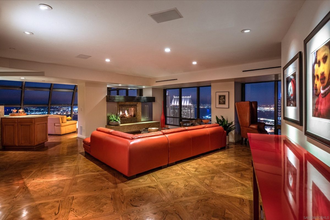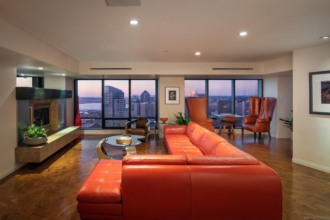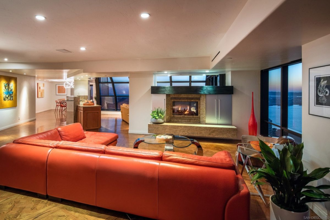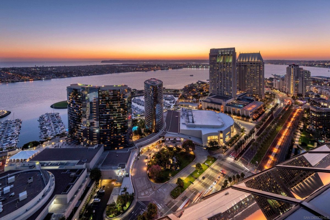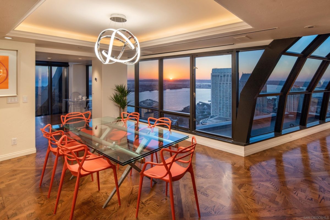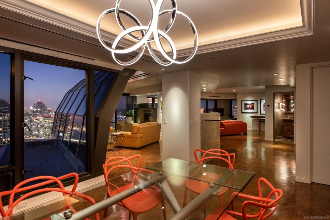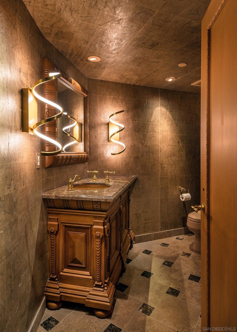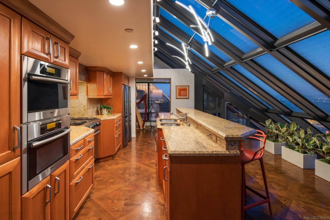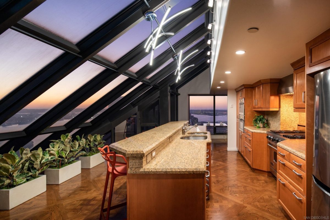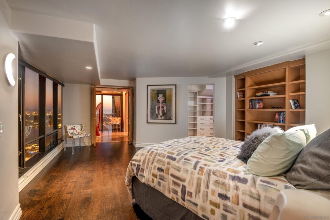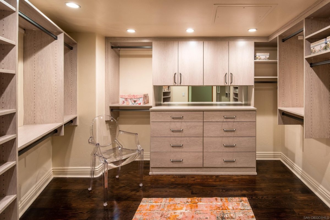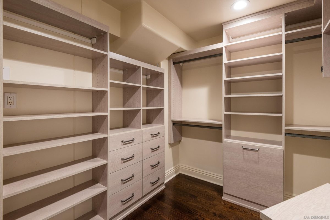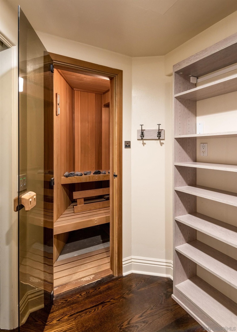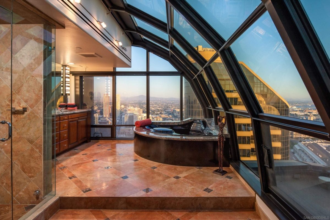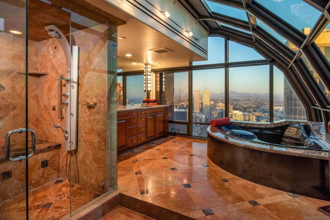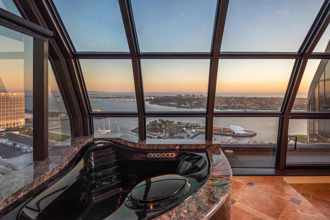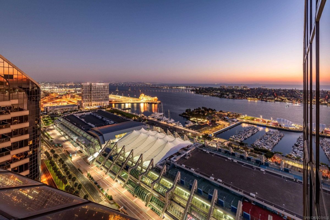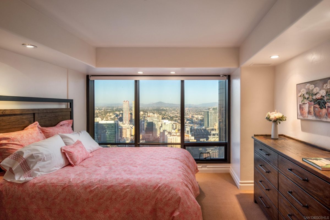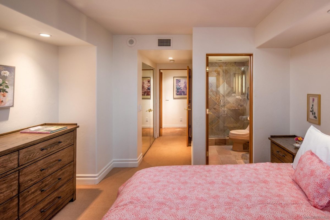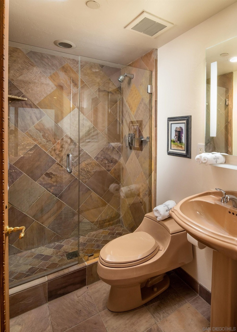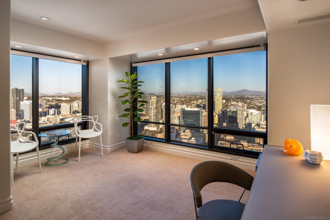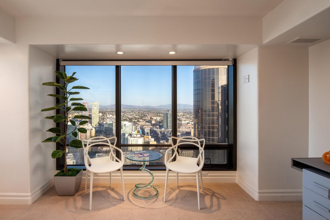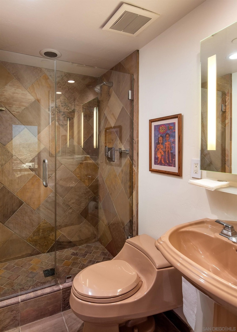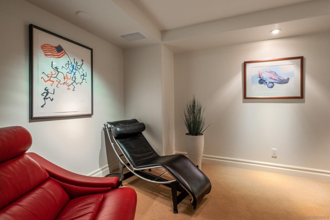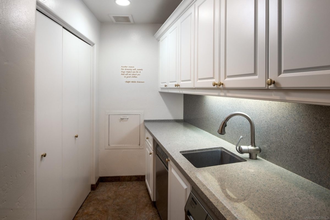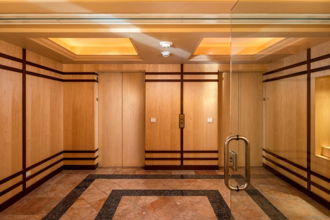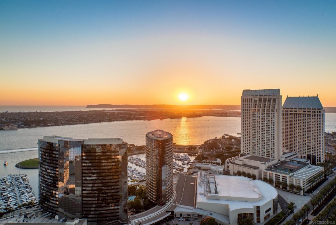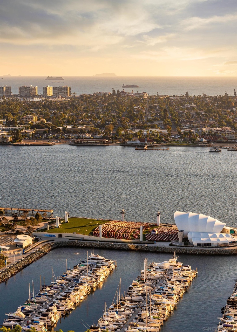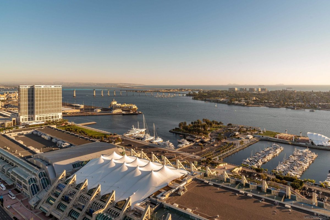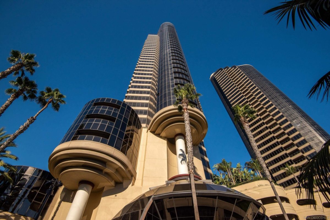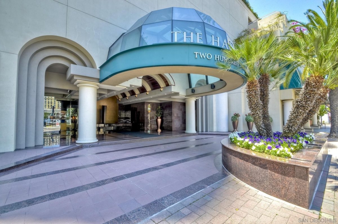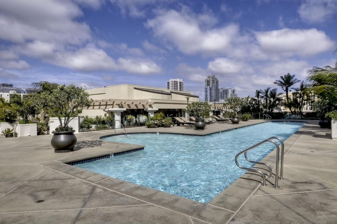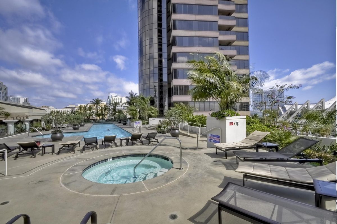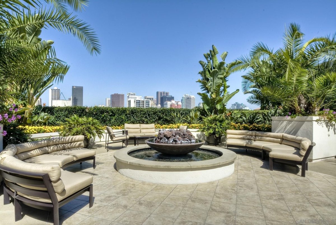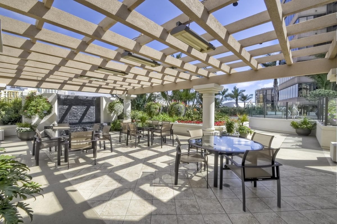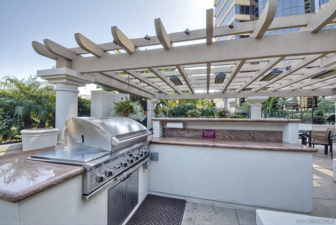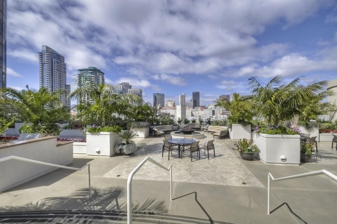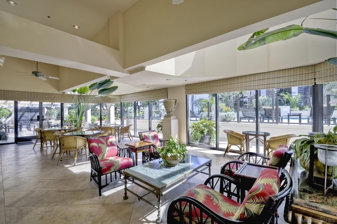100 Harbor Dr #4002, San Diego, CA 92101
$3,950,000
Price3
Beds3.5
Baths3,662
Sq Ft.
Welcome to the most iconic address in Downtown San Diego - The Harbor Club. This 40th-floor penthouse takes up the entire level and has stunning 360-degree views of SD, Coronado, Point Loma and clear out to Mexico. As you step out of the elevators, you're welcomed into your private foyer that only you can access. As you step inside, you're quickly drawn to the incredible views and floor-to-ceiling glass that connects you to your surroundings -from the dual living rooms and double-sided gas fireplace, to the jacuzzi tub and steam shower, or the sauna room and custom California Closets. .. this glass- walled penthouse has been exquisitely renovated. All the light fixtures have been updated to LED lights, the kitchen has all new gas appliances including dual refrigerators/freezers. There are three HVAC systems with Nest thermostats, power shades throughout and even a laundry/utility room that has your own refuse chute. Enjoy the surround sound system and the new wine frig while you unwind and appreciate San Diego's beauty. Full-floor opportunities like this rarely come around and fewer have this level of unobstructed, protected views.
Property Details
Virtual Tour, Parking / Garage, Listing Information
- Virtual Tour
- Virtual Tour
- Virtual Tour
- Parking Information
- # of Garage Parking Spaces: 3
- Garage Type: Assigned, Underground, Garage
- Listing Date Information
- LVT Date: 2021-10-18
Interior Features
- Bedroom Information
- # of Bedrooms: 3
- Master Bedroom Dimensions: 15x15
- Bedroom 2 Dimensions: 12 x 10
- Bedroom 3 Dimensions: 12 x 10
- Bathroom Information
- # of Baths (Full): 3
- # of Baths (1/2): 1
- Fireplace Information
- # of Fireplaces(s): 1
- Fireplace Information: Fireplace in Living Room
- Interior Features
- Equipment: Dishwasher, Disposal, Dryer, Garage Door Opener, Microwave, Range/Oven, Refrigerator, Washer
- Heating & Cooling
- Cooling: Central Forced Air
- Heat Source: Electric
- Heat Equipment: Fireplace, Forced Air Unit
- Laundry Information
- Laundry Location: Laundry Room
- Laundry Utilities: Electric
- Room Information
- Square Feet (Estimated): 3,662
- Dining Room Dimensions: 14 x 14
- Family Room Dimensions: 12 x 10
- Kitchen Dimensions: 14 x 14
- Living Room Dimensions: 18 x 16
- Kitchen, Living Room, Master Bedroom, Master Bathroom
Exterior Features
- Exterior Features
- Construction: Metal, Glass
- Fencing: Gate
- Patio: Balcony
- Building Information
- Contemporary
- Year Built: 1992
- Turnkey
- # of Stories: 41
- Total Stories: 1
- Has Elevator
- Building Entrance Level: 1
- Roof: Common Roof
- Pool Information
- Pool Type: Community/Common
- Spa: Community/Common
Multi-Unit Information
- Multi-Unit Information
- # of Units in Complex: 201
- # of Units in Building: 99
- Community Information
- Features: BBQ, Clubhouse/Recreation Room, Exercise Room, Gated Community, Pet Restrictions, Pool, Spa/Hot Tub
Homeowners Association
- HOA Information
- Banquet Facilities, Club House, Controlled Access, Guard, Gym/Ex Room, Hot Water, Meeting Room, Pet Rules, Pets Permitted, Picnic Area, Spa, Storage Area, Barbecue, Fire Pit, Pool, Security
- Fee Payment Frequency: Monthly
- HOA Fees Reflect: Per Month
- HOA Name: Harbor Club HOA
- HOA Phone: 619-231-9885
- HOA Fees: $1,588.70
- HOA Fees (Total): $19,064.40
- HOA Fees Include: Common Area Maintenance, Exterior (Landscaping), Exterior Building Maintenance, Gated Community, Hot Water, Limited Insurance, Roof Maintenance, Sewer, Termite Control, Trash Pickup
- Other Fee Information
- Monthly Fees (Total): $1,716
- Fee Type: Community/Master Homeowner Fees
- Other Fees: $127.22
- Fee Payment Frequency: Monthly
Utilities
- Utility Information
- Sewer Connected
- Water Information
- Water Available
Property / Lot Details
- Property Information
- # of Units in Building: 99
- # of Stories: 41
- Residential Sub-Category: Attached
- Residential Sub-Category: Attached
- Entry Level Unit: 40
- Sq. Ft. Source: Assessor Record
- Known Restrictions: Animals, CC&R's
- Lot Information
- # of Acres (Approximate): 1.77
- Lot Size: 0 (Common Interest)
- Lot Size Source: Assessor Record
- West of I-5
- View: Bay, City, Evening Lights, Ocean, Panoramic, Water, Bridge, Harbor, Neighborhood, City Lights
- Land Information
- Topography: Level
Schools
Public Facts
Beds: 3
Baths: 4
Finished Sq. Ft.: 3,662
Unfinished Sq. Ft.: —
Total Sq. Ft.: 3,662
Stories: —
Lot Size: —
Style: Condo/Co-op
Year Built: 1992
Year Renovated: 1992
County: San Diego County
APN: 5353471849
