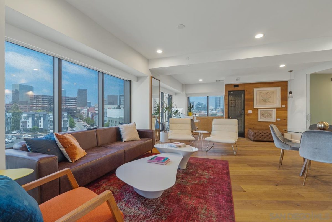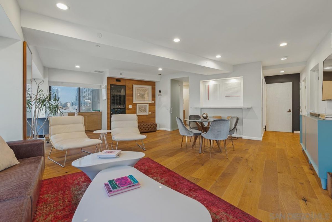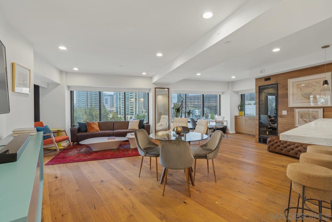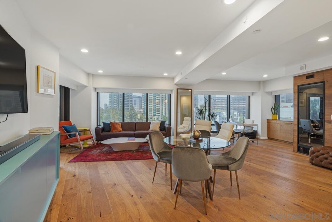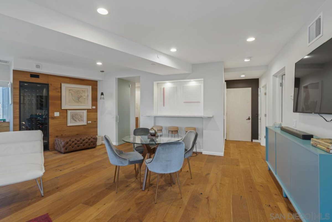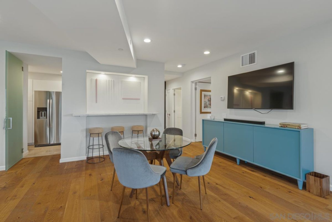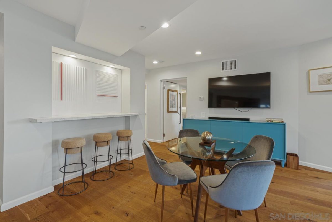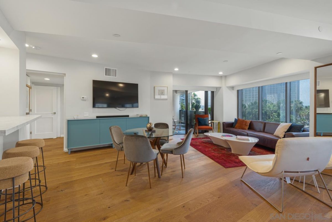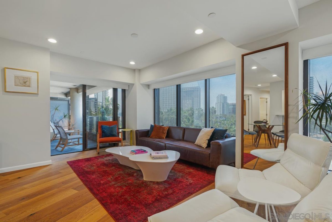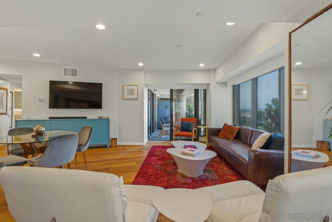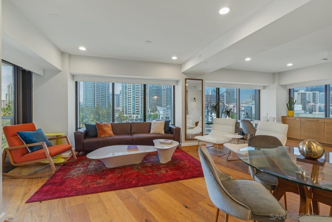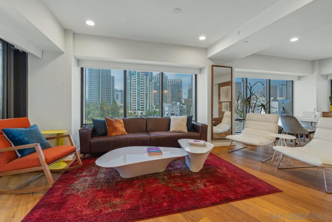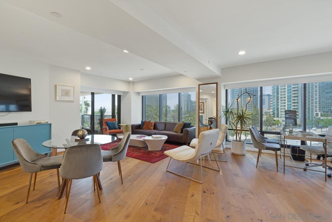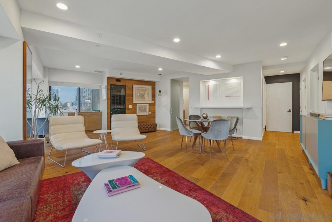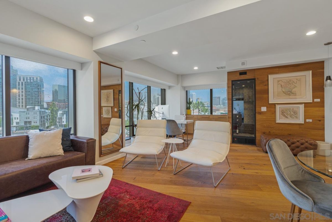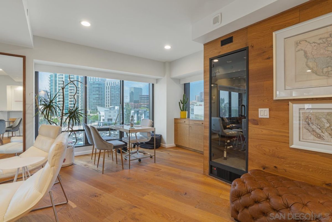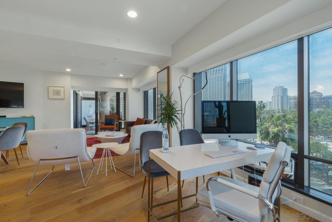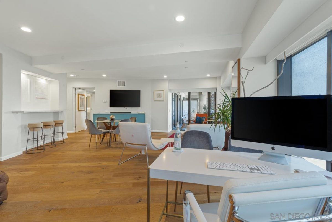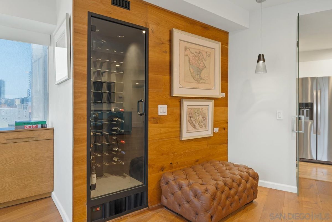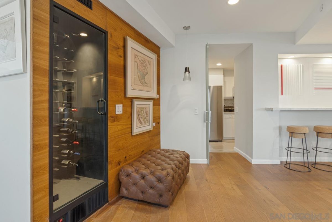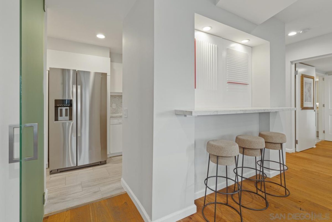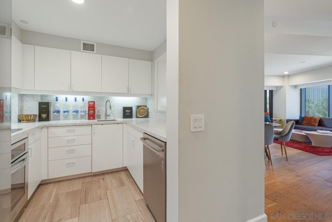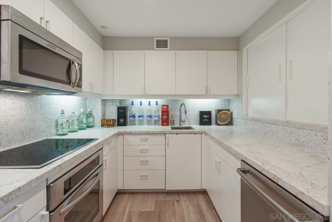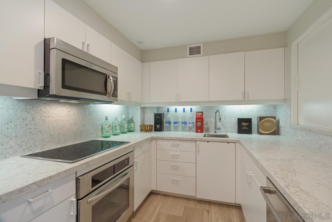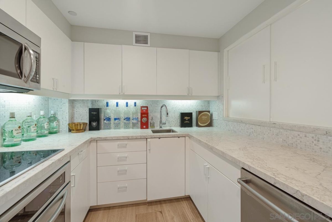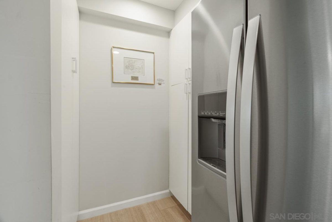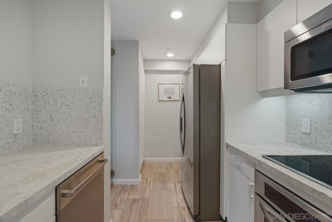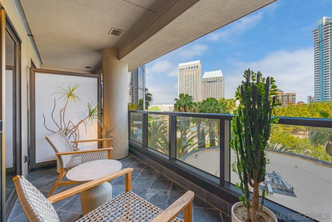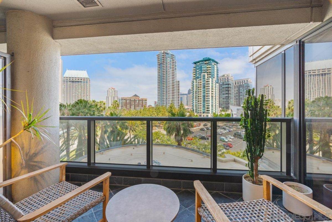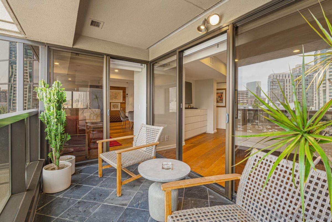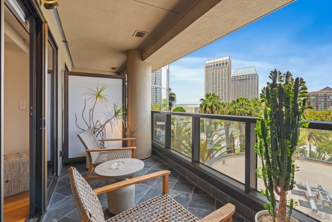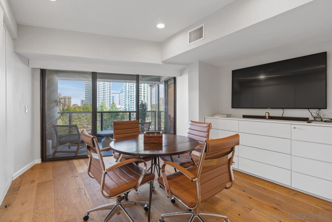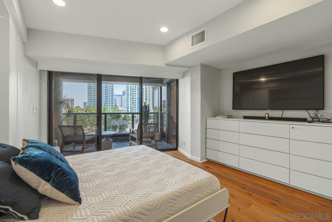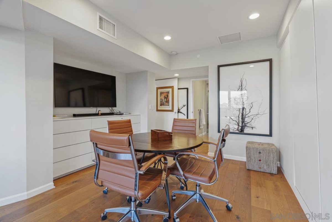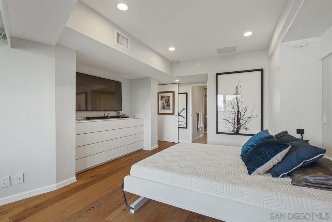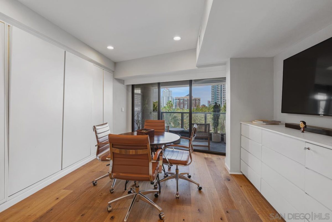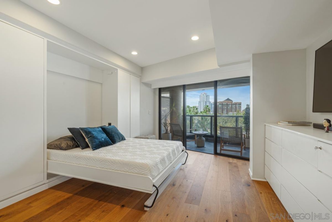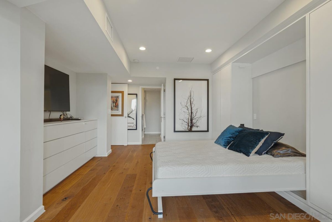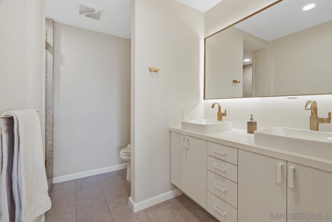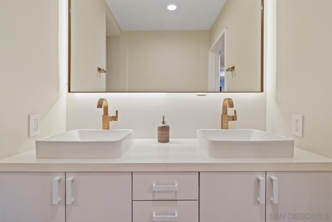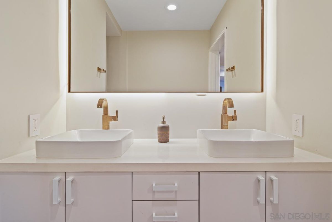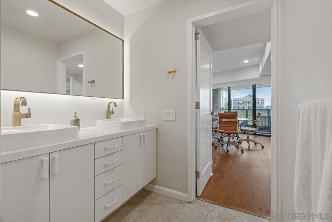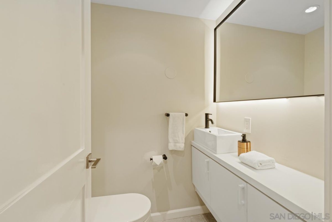100 Harbor Dr #605, San Diego, CA 92101
$798,888
Price1
Beds1.5
Baths1,036
Sq Ft.
The Iconic Harbor Club. This unique and one of a kind condo was tastefully remodeled and customized with no expensed spared. This condo functions as a luxurious work-live one bedroom plus den masterpiece. This is the ultimate work from home environment or vacation spot. Unit comes with a full bath and a convenient powder room. Only two units on this floor for ultimate privacy; a rare find in any major full service building. Gym and pool are on the same floor for much desired convenience. Enjoy the North West city views that portray the Downtown, urban skyline, in all its glory. The Harbor Club provides resort-like amenities along with 24-hour Concierge services.
Property Details
Virtual Tour, Parking / Garage, School / Neighborhood, Listing Information
- Virtual Tour
- Virtual Tour
- Virtual Tour
- Parking Information
- # of Garage Parking Spaces: 1
- Garage Type: Gated, Underground, Garage Door Opener
- Non-Garage Parking: Street
- School Information
- San Diego Unified School Distric
- https://www.sandiegounified.org/
- San Diego Unified School Distric
- https://www.sandiegounified.org/
- San Diego Unified School Distric
- Virtual Tour
- Listing Date Information
- LVT Date: 2022-01-03
Interior Features
- Bedroom Information
- # of Bedrooms: 1
- Master Bedroom Dimensions: 12x11
- Bathroom Information
- # of Baths (Full): 1
- # of Baths (1/2): 1
- Fireplace Information
- # of Fireplaces(s): 2
- Fireplace Information: Unknown
- Interior Features
- Granite Counters, Living Room Balcony, Open Floor Plan, Shower in Tub, Storage Space, Kitchen Open to Family Rm
- Equipment: Dishwasher, Disposal, Dryer, Fire Sprinklers, Garage Door Opener, Refrigerator, Washer, Electric Oven, Electric Stove, Counter Top
- Flooring: Carpet, Marble
- Heating & Cooling
- Cooling: Central Forced Air
- Heat Source: Electric
- Heat Equipment: Forced Air Unit
- Laundry Information
- Laundry Location: Closet(Stacked)
- Laundry Utilities: Electric
- Room Information
- Square Feet (Estimated): 1,036
- Extra Room 1 Dimensions: 12 x 9
- Breakfast Area Dimensions: 12 x 7
- Dining Room Dimensions:
- Family Room Dimensions:
- Kitchen Dimensions: 15 x 7
- Living Room Dimensions: 22 x 11
- Breakfast Area, Den, Dining Area, Kitchen, Living Room, Master Bedroom, Laundry, Master Bathroom
Exterior Features
- Exterior Features
- Construction: Metal Siding, Glass
- Fencing: Full
- Patio: Balcony, Covered
- Building Information
- Contemporary
- Year Built: 1992
- Turnkey
- # of Stories: 41
- Total Stories: 1
- Has Elevator
- Roof: Other (See Remarks)
- Pool Information
- Pool Type: Community/Common, Heated
- Pool Heat: Electric
- Spa: Community/Common
- Spa Heat: Electric
- Mobile/Manufactured Home Information
- Skirting: Unknown
Multi-Unit Information
- Multi-Unit Information
- # of Units in Complex: 201
- # of Units in Building: 201
- Community Information
- Features: BBQ, Clubhouse/Recreation Room, Concierge, Exercise Room, Gated Community, On-Site Guard, Pool, Recreation Area, Sauna, Spa/Hot Tub
Homeowners Association
- HOA Information
- Club House, Guard, Gym/Ex Room, Meeting Room, Spa, Barbecue, Pool, Security, Onsite Property Mgmt, Rec Multipurpose Room
- Fee Payment Frequency: Monthly
- HOA Fees Reflect: Per Month
- HOA Name: One Harbor Drive HOA
- HOA Phone: 619-232-9757
- HOA Fees: $1,198.32
- HOA Fees (Total): $14,379.84
- HOA Fees Include: Common Area Maintenance, Exterior (Landscaping), Exterior Building Maintenance, Gated Community, Hot Water, Limited Insurance, Roof Maintenance, Sewer, Trash Pickup, Water
- Other Fee Information
- Monthly Fees (Total): $1,297
- Fee Type: Community/Master Homeowner Fees
- Other Fees: $99
- Fee Payment Frequency: Monthly
Utilities
- Utility Information
- Cable Available, Electricity Available, Phone Available, Water Available
- Sewer Connected
- Water Information
- Water Available
- Water Heater Type: Electric
Property / Lot Details
- Property Information
- # of Units in Building: 201
- # of Stories: 41
- Residential Sub-Category: Attached
- Residential Sub-Category: Attached
- Entry Level Unit: 6
- Sq. Ft. Source: Assessor Record
- Known Restrictions: CC&R's
- Unit Location: Middle
- Property Features
- Elevators/Stairclimber, Urban
- Security: Gated Community, On-Site Guard, Fire Sprinklers, Resident Manager
- Telecommunications: Cable (Coaxial)
- Lot Information
- Frontage: Other (See Remarks)
- Lot Size: 0 (Common Interest)
- Lot Size Source: Assessor Record
- Public Street
- View: City, Evening Lights, Marina, Harbor, Neighborhood, City Lights
- Land Information
- Topography: Level
Schools
Public Facts
Beds: 1
Baths: 1
Finished Sq. Ft.: 1,036
Unfinished Sq. Ft.: —
Total Sq. Ft.: 1,036
Stories: —
Lot Size: —
Style: Condo/Co-op
Year Built: 1992
Year Renovated: 1992
County: San Diego County
APN: 5353471707
