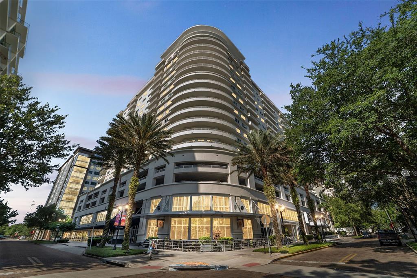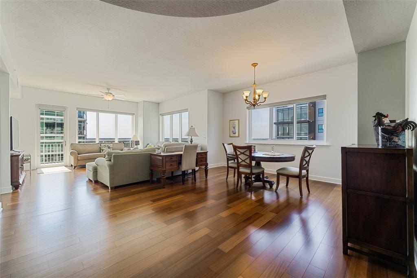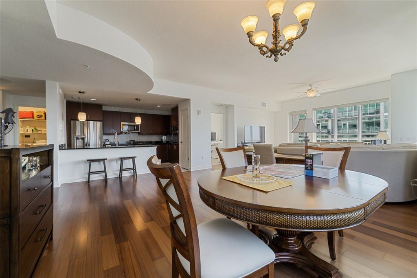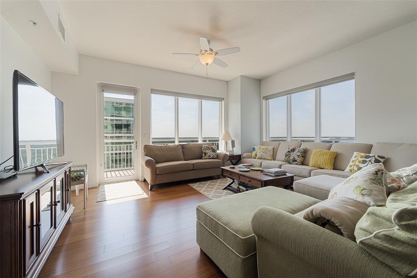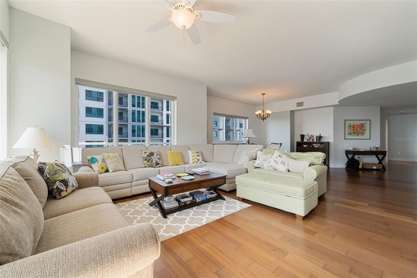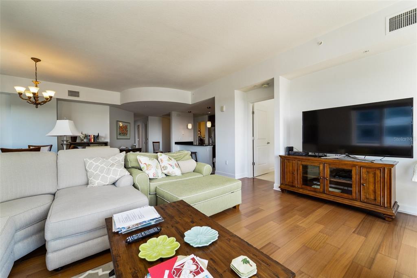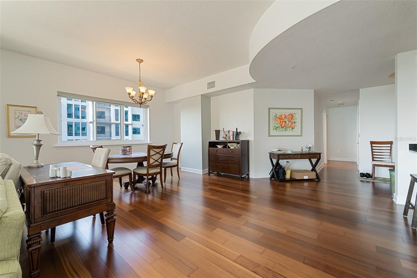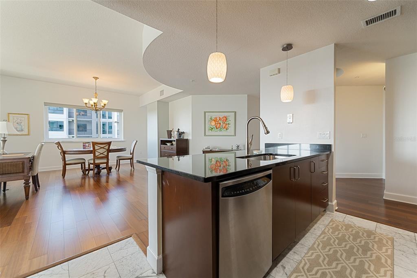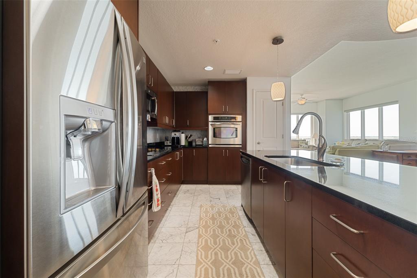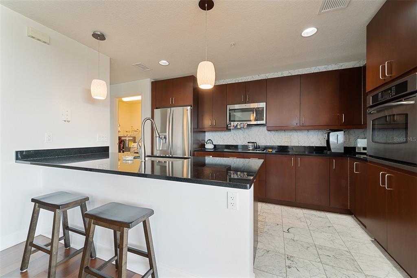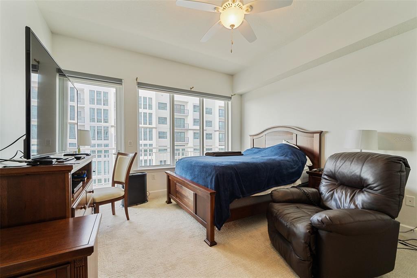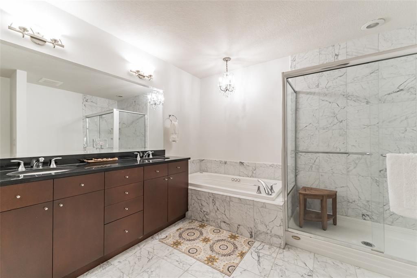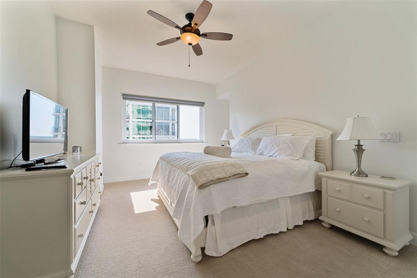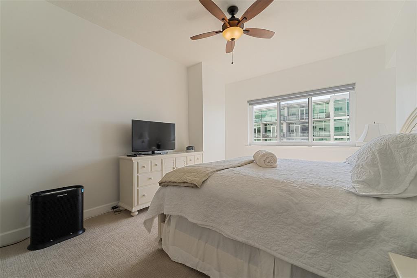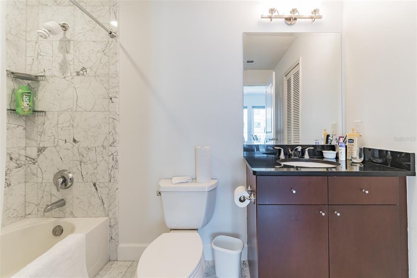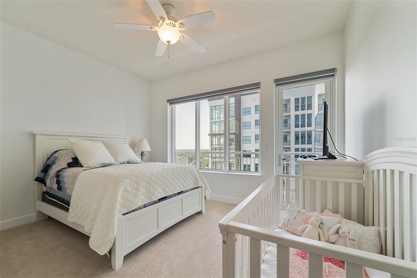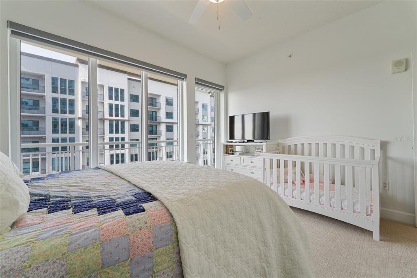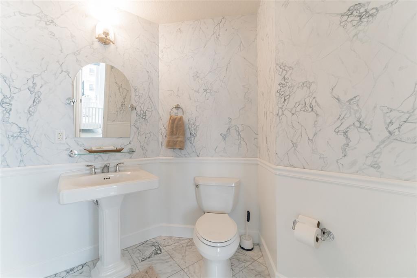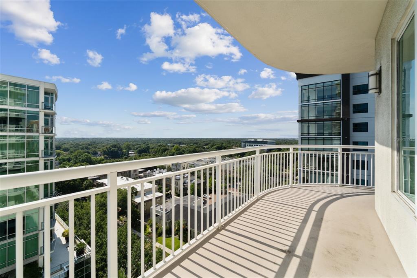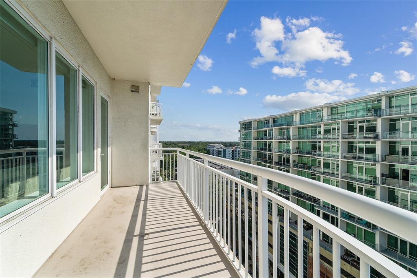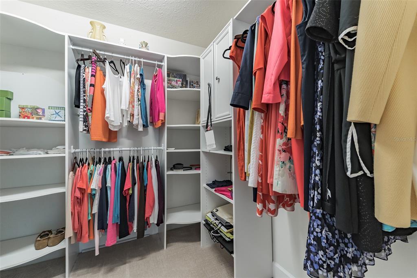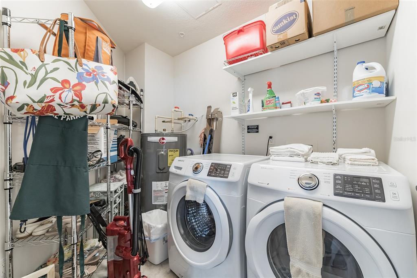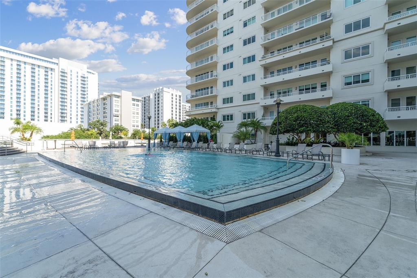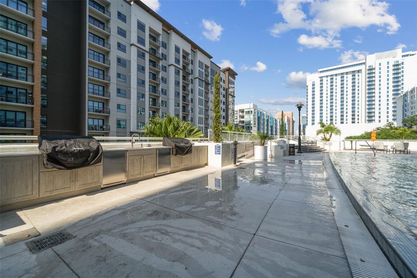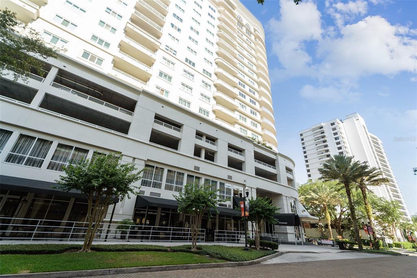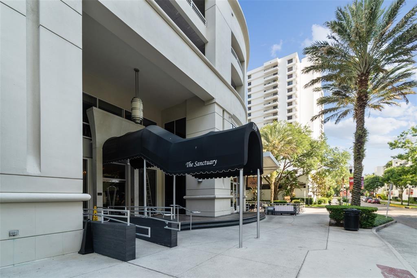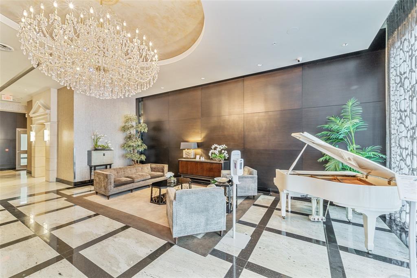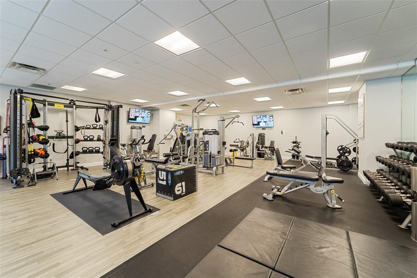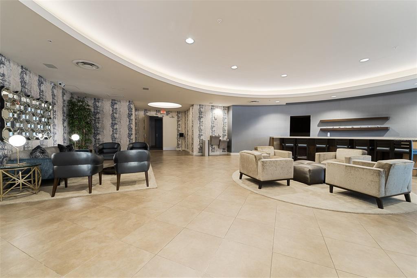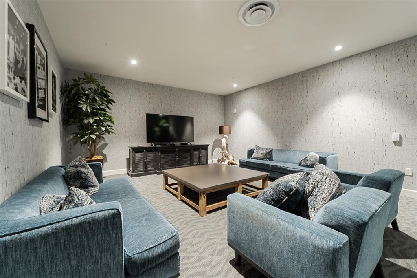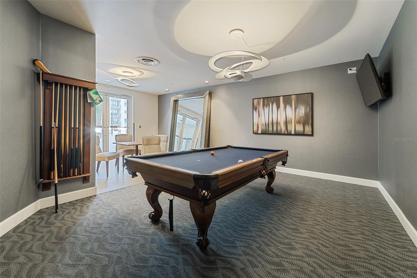100 S Eola Dr #1009, ORLANDO, FL 32801
$724,999
Price3
Beds2.5
Baths2,035
Sq Ft.
Enjoy high-rise living in the heart of Orlando's South Eola District. The Sanctuary offers bright, beautiful units with an open floor plan. This 3-bedroom, 2 ½ bath unit with its split plan is on the 10th floor and comes with two garage parking spaces and a storage unit. Upgrades include marble and wood floors, stainless steel appliances, and fans in most rooms. The master bedroom features walk-in closet and en suite bathroom with double vanities, large jetted tub, and walk-in shower. The Sanctuary amenities include an elegant lobby with 24-hour concierge and security, community pool, resident lounge, theater & billiards room, fitness center with locker rooms, and on- site management. Monthly dues include internet, sewer, water, trash, and recycling. Nearby you have dining, shops, & entertainment, and beautiful Lake Eola Park where you can enjoy walking, running, Farmer's Market and more. Property Description: Corner Unit
Property Details
Virtual Tour, Parking / Garage, Homeowners Association, School / Neighborhood
- Virtual Tour
- [Branded Virtual Tour](https://sanctuarydowntowncondo.com/)
- Virtual Tour
- Parking Information
- Parking Features: Assigned, Covered, Electric Vehicle Charging Station(s), Garage Door Opener, On Street, Under Building
- Garage Spaces: 2
- Has Attached Garage
- Has Garage
- HOA Information
- Association Name: Greg Reynolds
- Has HOA
- Montly Maintenance Amount In Addition To HOA Dues: 0
- Association Fee Requirement: Required
- Association Approval Required Y/N: 1
- Monthly HOA Amount: 1034.00
- Association Amenities: Clubhouse, Elevator(s), Fitness Center, Lobby Key Required, Maintenance, Pool, Sauna, Security, Spa/Hot Tub
- Association Fee: $1,034
- Association Fee Frequency: Monthly
- Association Fee Includes: Common Area Taxes, Escrow Reserves Fund, Insurance, Maintenance Structure, Maintenance Grounds, Maintenance, Management, Pool, Recreational Facilities, Security, Trash
- School Information
- Elementary School: Lake Como Elem
- Middle Or Junior High School: Blankner School (K-8)
- High School: Edgewater High
Interior Features
- Bedroom Information
- # of Bedrooms: 3
- Bathroom Information
- # of Full Baths (Total): 2
- # of Half Baths (Total): 1
- Laundry Room Information
- Laundry Features: Inside, Laundry Room
- Other Rooms Information
- # of Rooms: 3
- Heating & Cooling
- Heating Information: Electric
- Cooling Information: Central Air
- Interior Features
- Interior Features: Ceiling Fans(s), High Ceilings, Kitchen/Family Room Combo, Living Room/Dining Room Combo, Open Floorplan, Solid Wood Cabinets, Stone Counters, Thermostat, Tray Ceiling(s), Walk-in Closet(s), Window Treatments
- Window Features: Shades
- Appliances: Built-In Oven, Cooktop, Dishwasher, Dryer, Electric Water Heater, Exhaust Fan, Microwave, Refrigerator, Washer
- Flooring: Carpet, Hardwood, Marble
- Building Elevator YN: 1
Exterior Features
- Building Information
- Construction Materials: Cement Siding, Concrete
- Roof: Other
- Exterior Features
- Exterior Features: Balcony, Sidewalk
- Pool Information
- Spa Features: Heated, In Ground
- Pool Features: Gunite, Heated, In Ground, Lighting
- Has Spa
Multi-Unit Information
- Multi-Family Financial Information
- Total Annual Fees: 12408.00
- Total Monthly Fees: 1034.00
- Multi-Unit Information
- Unit Number YN: 0
- Furnished: Unfurnished
Utilities, Taxes / Assessments, Lease / Rent Details, Location Details
- Utility Information
- Water Source: Public
- Sewer: Public Sewer
- Utilities: Cable Connected, Electricity Connected, Sewer Available, Street Lights
- Tax Information
- Tax Annual Amount: $9,145
- Tax Year: 2021
- Lease / Rent Details
- Lease Restrictions YN: 1
- Location Information
- Directions: From Route 50 W turn Right on Orange Ave. Turn Left on Central Ave. Turn Right on South Eola Dr.
Property / Lot Details
- Property Features
- Universal Property Id: US-12095-N-252229780001009-S-1009
- Waterfront Information
- Waterfront Feet Total: 0
- Water View Y/N: 0
- Water Access Y/N: 0
- Water Extras Y/N: 0
- Property Information
- CDD Y/N: 0
- Homestead Y/N: 0
- Property Type: Residential
- Property Sub Type: Condominium
- Property Condition: Completed
- Attached Property
- Zoning: MXD-2/T
- Land Information
- Total Acreage: Non-Applicable
- Lot Information
- Road Surface Type: Asphalt Misc. Information, Subdivision / Building, Agent & Office Information
- Miscellaneous Information
- Third Party YN: 1
- Building Information
- MFR_BuildingNameNumber: THE SANCTUARY CONDO
- Information For Agents
- Non Rep Compensation: 2.5%
Listing Information
- Listing Information
- Buyer Agency Compensation: 2.5
- Previous Status: Active
- Backups Requested YN: 1
- Listing Date Information
- Days to Contract: 6
- Status Contractual Search Date: 2022-01-19
- Listing Price Information
- Calculated List Price By Calculated Sq Ft: 356.26
Home Information
- Green Information
- Direction Faces: East
- Home Information
- Living Area: 2035
- Living Area Units: Square Feet
- Living Area Source: Public Records
- Living Area Meters: 189.06
- Building Area Units: Square Feet
- Foundation Details: Slab
- Stories Total: 17
- Levels: One
- Security Features: Fire Alarm, Fire Sprinkler System, Secured Garage / Parking, Security Gate, Smoke Detector(s)
Community Information
- Condo Information
- Floor Number: 10
- Condo Land Included Y/N: 0
- Condo Fees: 0
- Community Information
- Community Features: Fitness Center, Gated, Pool
- Pets Allowed: Breed Restrictions, Number Limit, Size Limit
Schools
Public Facts
Beds: 3
Baths: 3
Finished Sq. Ft.: 2,035
Unfinished Sq. Ft.: —
Total Sq. Ft.: 2,035
Stories: —
Lot Size: —
Style: Condo/Co-op
Year Built: 2005
Year Renovated: 2005
County: Orange County
APN: 292225780001009
