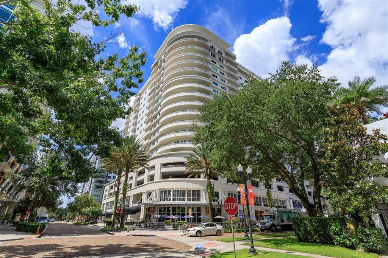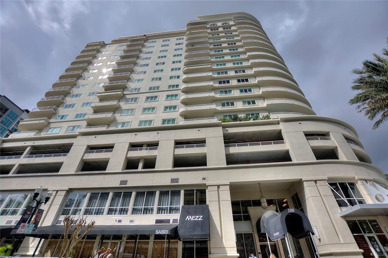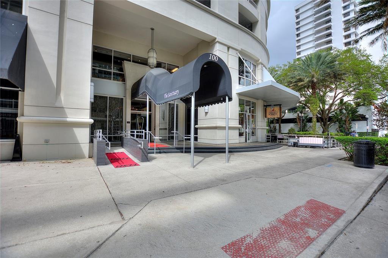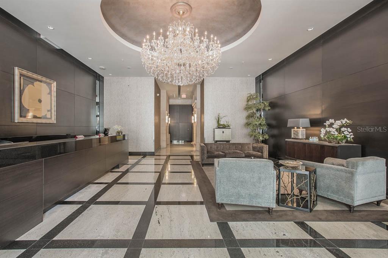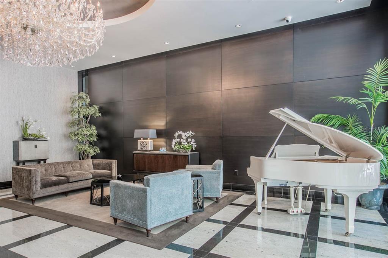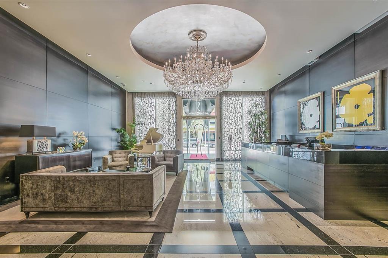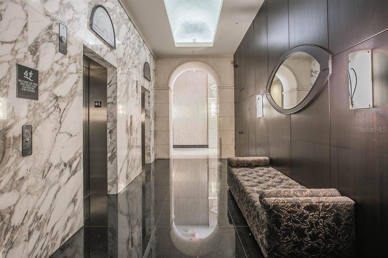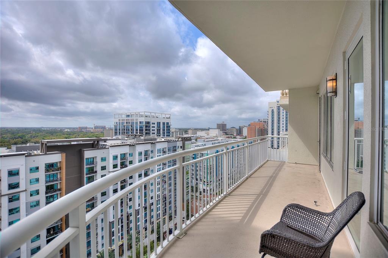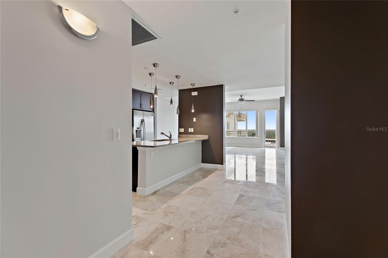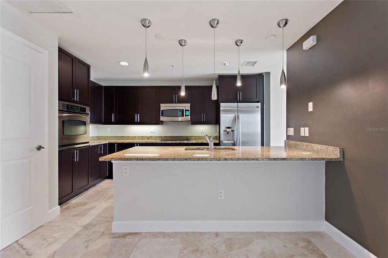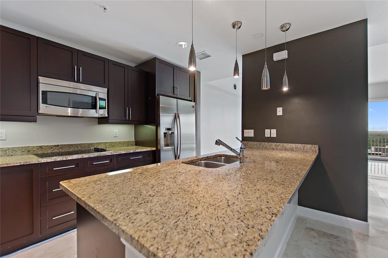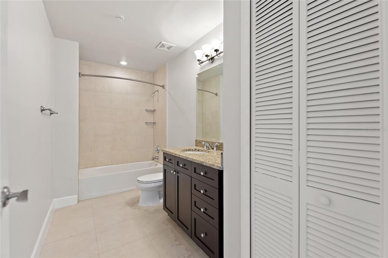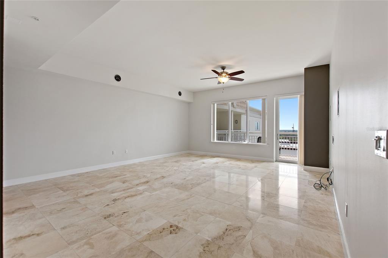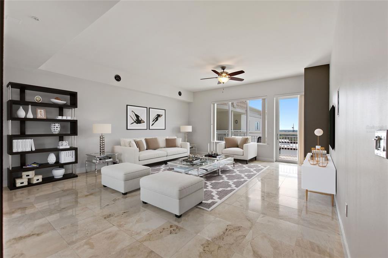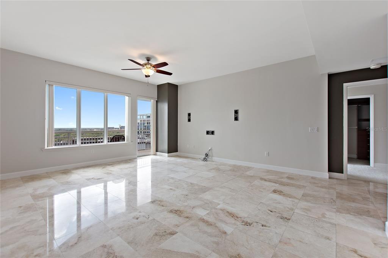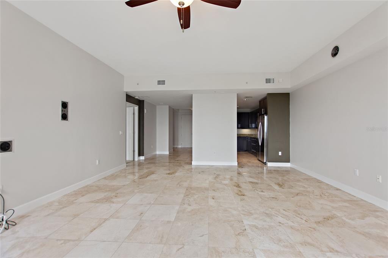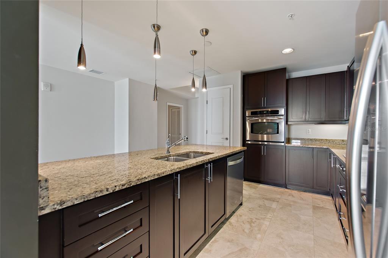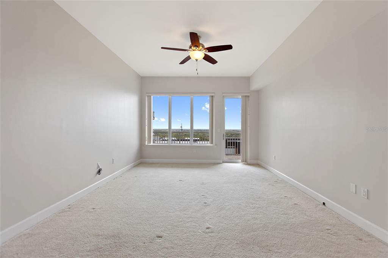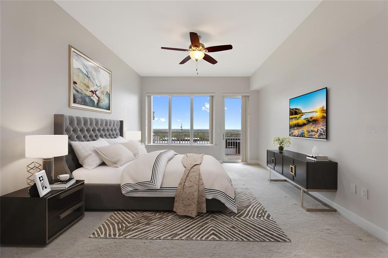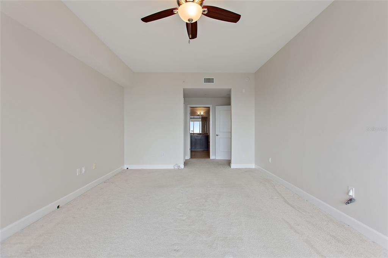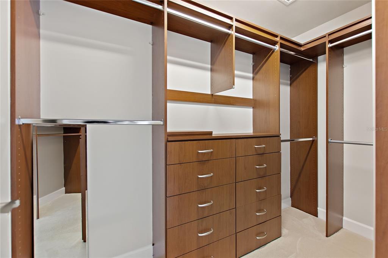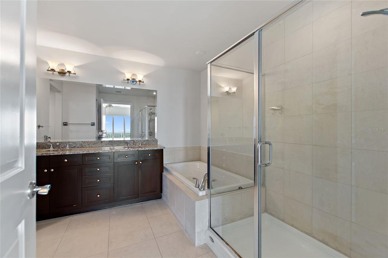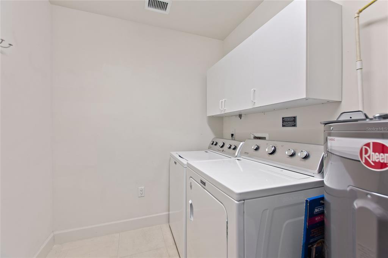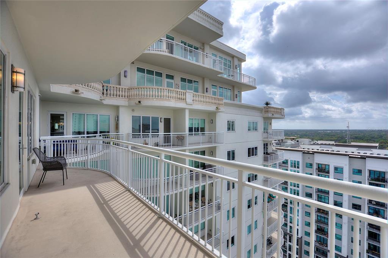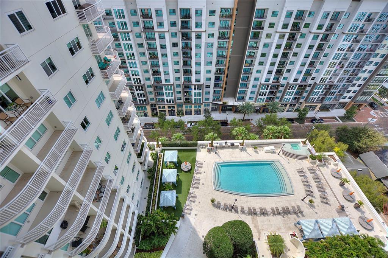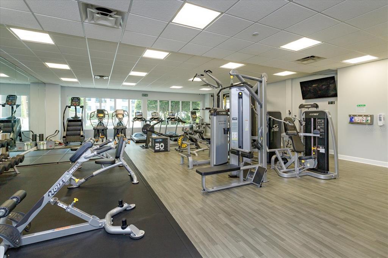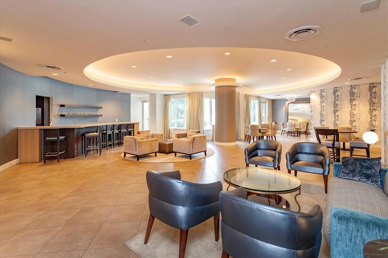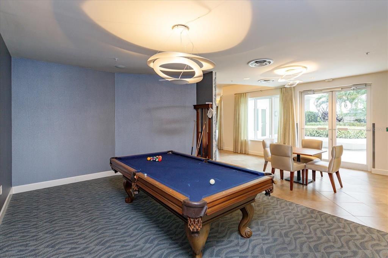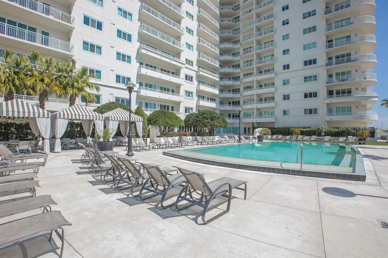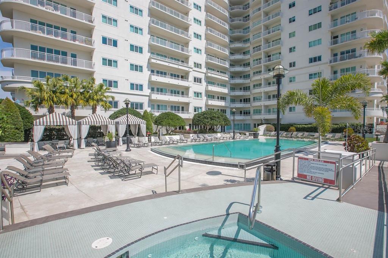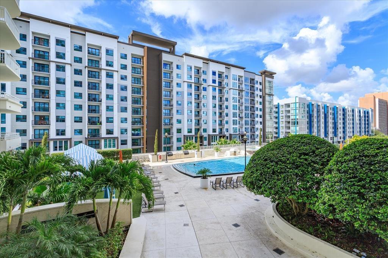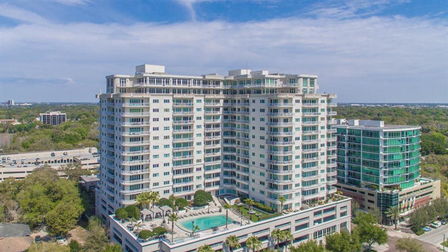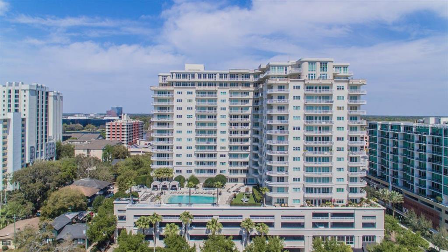100 S Eola Dr #1712, ORLANDO, FL 32801
$439,000
Price1
Beds2
Baths1,400
Sq Ft.
Welcome to luxury living at The Sanctuary. At 1400 sq ft, unit #1712 is the largest one bedroom floorpan in The Sanctuary on the highest floor below the penthouses. The entire condo and doors have been freshly painted and a new HVAC, water heater, and refrigerator have been installed. This condo is move in ready! Kitchen features granite countertops, stainless steel appliances, and modern cabinetry. Spacious master suite is complete with walk in custom closet and bathroom with shower and relaxing tub. Enjoy unobstructed south facing views on the 17th floor. THE SANCTUARY has 24 hour concierge and security, infinity edge pool and spa, state of the art gym and several award winning restaurants on the first floor. Your monthly condo dues also include water, trash, sewer and basic cable and internet. Condo conveys with temperature controlled storage locker (same floor) and one assigned covered parking space. Prime location being only steps from The Dr. Phillips Center Of Performing Arts, Amway sports and entertainment complex, shops and nightlife.
Property Details
Virtual Tour, Parking / Garage, Homeowners Association, School / Neighborhood
- Virtual Tour
- Virtual Tour
- Parking Information
- Garage Spaces: 1
- Has Attached Garage
- Has Garage
- HOA Information
- Association Name: Greg Reynolds
- Has HOA
- Montly Maintenance Amount In Addition To HOA Dues: 0
- Association Fee Requirement: Required
- Association Approval Required Y/N: 1
- Association Fee Frequency: Monthly
- Association Fee Includes: Pool, Escrow Reserves Fund, Internet, Maintenance Structure, Maintenance Grounds, Maintenance, Management, Pool, Security, Sewer, Trash
- School Information
- Elementary School: Lake Como Elem
- Middle Or Junior High School: Lake Como School K-8
- High School: Edgewater High
Interior Features
- Bedroom Information
- # of Bedrooms: 1
- Bathroom Information
- # of Full Baths (Total): 2
- Other Rooms Information
- # of Rooms: 3
- Heating & Cooling
- Heating Information: Central
- Cooling Information: Central Air
- Interior Features
- Interior Features: Ceiling Fans(s), Open Floorplan
- Appliances: Dishwasher, Disposal, Dryer, Electric Water Heater, Microwave, Range, Washer
- Flooring: Carpet, Tile
- Building Elevator YN: 1
Exterior Features
- Building Information
- Construction Materials: Block, Other
- Roof: Other
- Exterior Features
- Exterior Features: Balcony, Storage
Multi-Unit Information
- Multi-Family Financial Information
- Total Annual Fees: 8532.00
- Total Monthly Fees: 711.00
- Multi-Unit Information
- Unit Number YN: 0
Utilities, Taxes / Assessments, Lease / Rent Details, Location Details
- Utility Information
- Water Source: Public
- Sewer: Public Sewer
- Utilities: Cable Available, Electricity Available, Public
- Tax Information
- Tax Annual Amount: $6,338
- Tax Year: 2021
- Lease / Rent Details
- Lease Restrictions YN: 1
- Location Information
- Directions: From downtown Central and Summerlin, head south on Summerlin to Right on Pine St. The Sanctuary is at the corner of Pine and Eola.
Property / Lot Details
- Property Features
- Universal Property Id: US-12095-N-252229780001712-S-1712
- Waterfront Information
- Waterfront Feet Total: 0
- Water View Y/N: 0
- Water Access Y/N: 0
- Water Extras Y/N: 0
- Property Information
- CDD Y/N: 0
- Homestead Y/N: 0
- Property Type: Residential
- Property Sub Type: Condominium
- Zoning: MXD-2/T
- Lot Information
- Lot Size Acres: 0.75
- Road Surface Type: Paved
- Lot Size Square Meters: 3055 Misc. Information, Subdivision / Building, Agent & Office Information
- Miscellaneous Information
- Third Party YN: 1
- Building Information
- MFR_BuildingNameNumber: SANCTUARY DOWNTOWN CONDO
- Information For Agents
- Non Rep Compensation: 3%
Listing Information
- Listing Information
- Buyer Agency Compensation: 3
- Listing Date Information
- Status Contractual Search Date: 2022-03-10
- Listing Price Information
- Calculated List Price By Calculated Sq Ft: 313.57
Home Information
- Green Information
- Direction Faces: North
- Home Information
- Living Area: 1400
- Living Area Units: Square Feet
- Living Area Source: Public Records
- Living Area Meters: 130.06
- Building Area Units: Square Feet
- Foundation Details: Slab
- Stories Total: 18
- Levels: One
Community Information
- Condo Information
- Floor Number: 15+
- Monthly Condo Fee Amount: 711
- Condo Land Included Y/N: 0
- Condo Fees Term: Monthly
- Condo Fees: 711
- Community Information
- Community Features: Fitness Center, Pool
- Pets Allowed: Breed Restrictions
Schools
Public Facts
Beds: 1
Baths: 2
Finished Sq. Ft.: 1,400
Unfinished Sq. Ft.: —
Total Sq. Ft.: 1,400
Stories: —
Lot Size: —
Style: Condo/Co-op
Year Built: 2005
Year Renovated: 2005
County: Orange County
APN: 292225780001712
