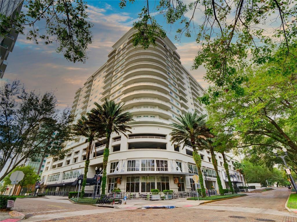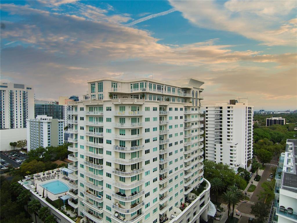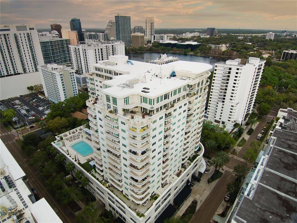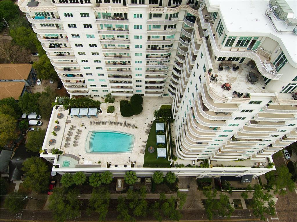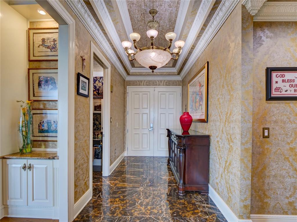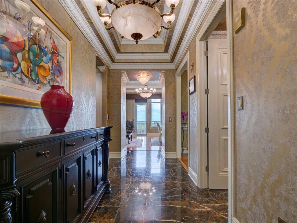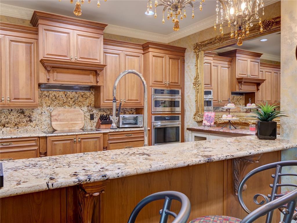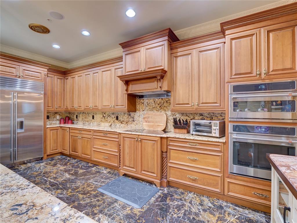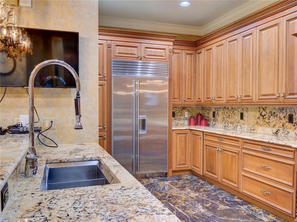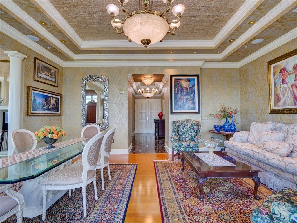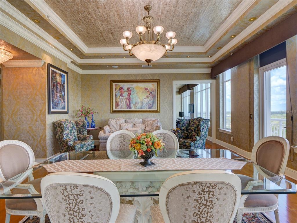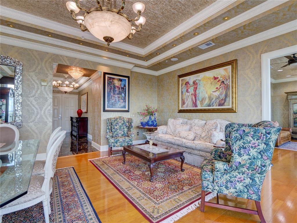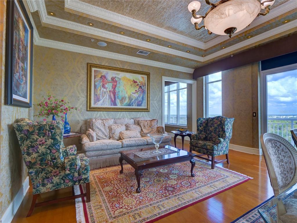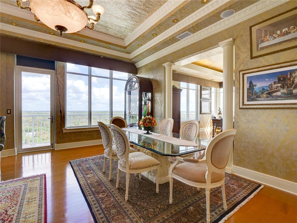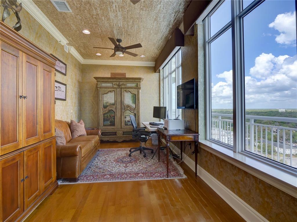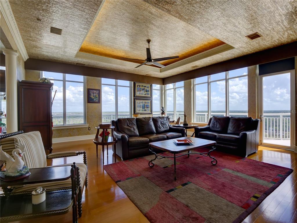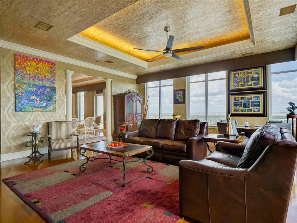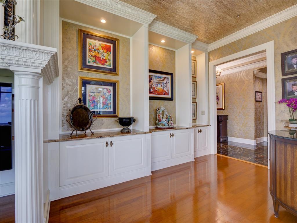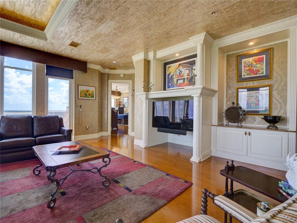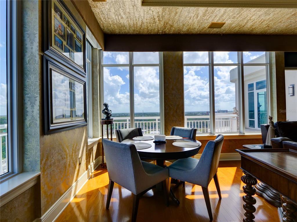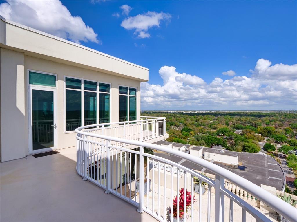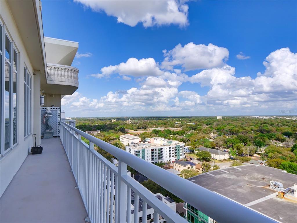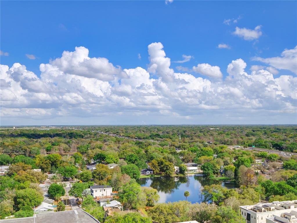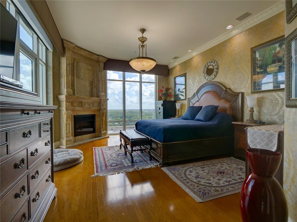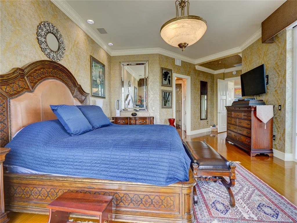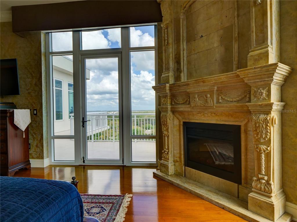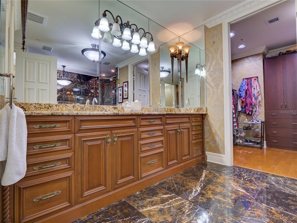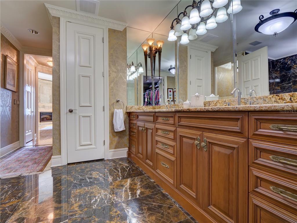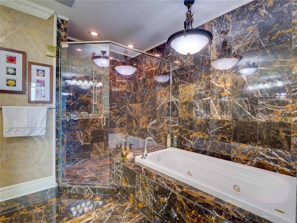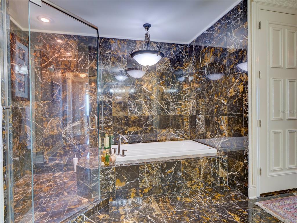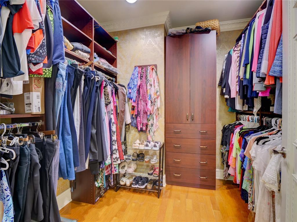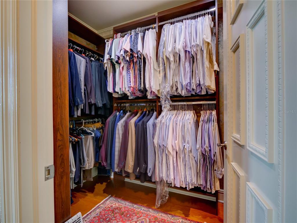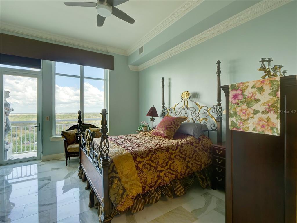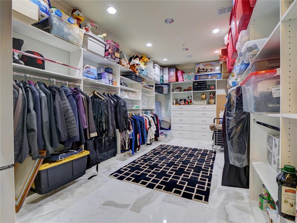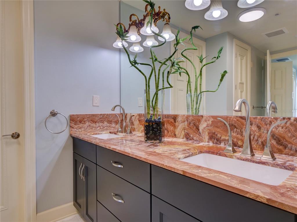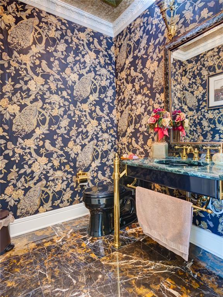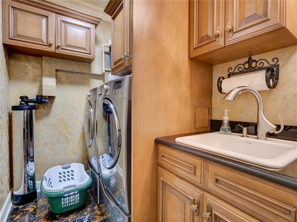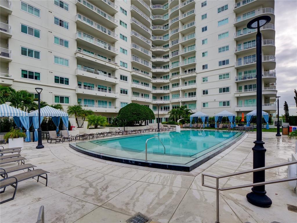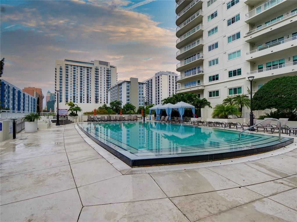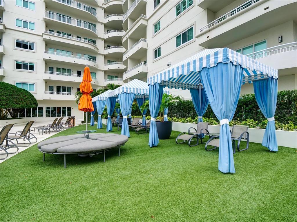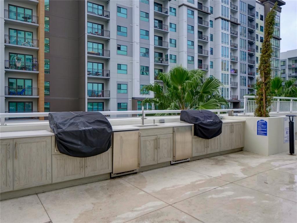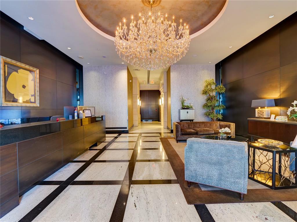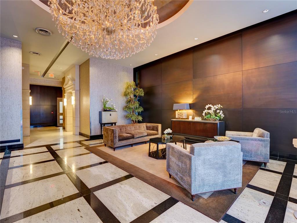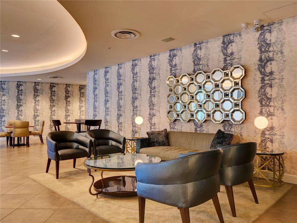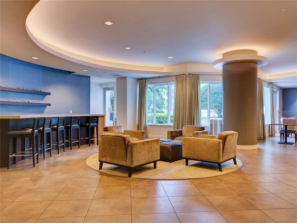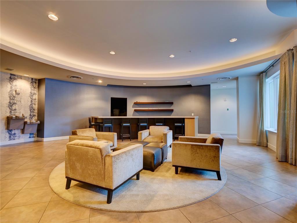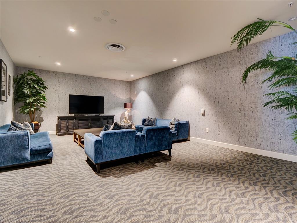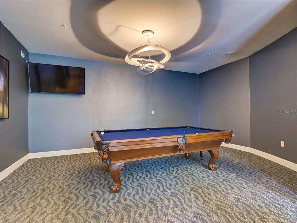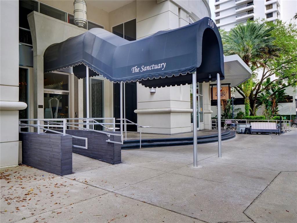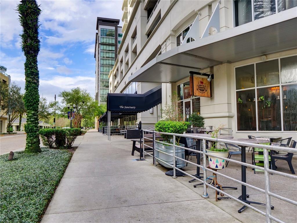100 S Eola Dr Ph 218, ORLANDO, FL 32801
$1,795,000
Price2
Beds2.5
Baths3,323
Sq Ft.
This is your rare opportunity to purchase a Penthouse unit in the highly desired Sanctuary tower. The Sanctuary is known for being the finest luxury residential condominium tower in Downtown Orlando. The high desire to live there has been created by its superior amenities, elegant finishes, outstanding location and 24-hour concierge services. All amenity areas are newly renovated and include an elegant lobby with 24-hour concierges, 24-hour security, on-site management with full maintenance staff; state of the art fitness center, sauna, and steam rooms; Pool deck with expansive city views, hot tub, cabanas, grilling stations with refrigerators, infinity edge pool; residence lounge with media room and catering kitchen. This outstanding location supports the walking lifestyle you desire with just steps to: Lake Eola, Publix, multiple restaurants, shops, Dr Phillips Performing Arts Center, and all of what downtown Orlando has to offer! Your Penthouse high above the treetops provides endless views of South and East downtown Orlando, INCLUDING THE BEST IN THE CITY UNOBSTRUCTED VIEW OF ROCKETS LAUNCHING FROM THE CAPE! The layout provides luxury living with a grand foyer, formal dining and living, great room, chef’s kitchen, master suite, office, and a secondary bedroom with an en-suite and massive 10’x25’ closet. The units stunning features greet you and carry throughout with marble and wood floors, designer wallpaper, double tray ceilings, ambient lighting, embossed crown molding, mother of pearl ceilings, floor to ceiling windows. The kitchen is nicely outfitted with granite countertops, Sub Zero refrigerator, Advantium microwave, oven with induction cooktop, deep single well undermount sink and handsome wood cabinetry. Every room provides luxury living in the sky with access to your private wraparound balcony. Call to schedule your private showing today. Property Description: Corner Unit,High Rise,Penthouse
Property Details
Virtual Tour, Parking / Garage, Homeowners Association, School / Neighborhood
- Virtual Tour
- Virtual Tour
- Parking Information
- Parking Features: Assigned, Covered, Electric Vehicle Charging Station(s), Guest
- Garage Spaces: 1
- Has Attached Garage
- Has Garage
- HOA Information
- Association Name: Greg Reynolds
- Has HOA
- Montly Maintenance Amount In Addition To HOA Dues: 0
- Association Fee Requirement: Required
- Association Approval Required Y/N: 1
- Association Amenities: Clubhouse, Elevator(s), Fitness Center, Gated, Lobby Key Required, Pool, Security
- Association Fee Frequency: Monthly
- Association Fee Includes: Cable TV, Pool, Internet, Maintenance Structure, Management, Pool, Security, Water
- School Information
- Elementary School: Lake Como Elem
- Middle Or Junior High School: Lake Como School K-8
- High School: Edgewater High
Interior Features
- Bedroom Information
- # of Bedrooms: 2
- Bathroom Information
- # of Full Baths (Total): 2
- # of Half Baths (Total): 1
- Laundry Room Information
- Laundry Features: Inside, Laundry Room
- Other Rooms Information
- Additional Rooms: Den/Library/Office
- # of Rooms: 8
- Fireplace Information
- Has Fireplace
- Fireplace Features: Electric, Master Bedroom
- Heating & Cooling
- Heating Information: Electric
- Cooling Information: Other
- Interior Features
- Interior Features: Built-in Features, Ceiling Fans(s), Crown Molding, High Ceilings, Solid Wood Cabinets, Split Bedroom, Stone Counters, Thermostat, Tray Ceiling(s), Walk-in Closet(s), Window Treatments
- Window Features: Insulated Windows, Shades
- Appliances: Built-In Oven, Cooktop, Dishwasher, Disposal, Microwave, Refrigerator, Tankless Water Heater
- Flooring: Marble, Wood
- Building Elevator YN: 1
Exterior Features
- Building Information
- Construction Materials: Stucco
- Roof: Other
- Exterior Features
- Patio And Porch Features: Wrap Around
- Exterior Features: Balcony
Multi-Unit Information
- Multi-Family Financial Information
- Total Annual Fees: 20256.00
- Total Monthly Fees: 1688.00
- Multi-Unit Information
- Unit Number YN: 0
Utilities, Taxes / Assessments, Lease / Rent Details, Location Details
- Utility Information
- Water Source: Public
- Sewer: Public Sewer
- Utilities: Cable Connected, Electricity Connected, Sewer Connected, Water Connected
- Tax Information
- Tax Annual Amount: $17,224
- Tax Year: 2021
- Lease / Rent Details
- Lease Restrictions YN: 1
- Location Information
- Directions: Central, L on Eola, building on right
Property / Lot Details
- Property Features
- Universal Property Id: US-12095-N-252229780000218-S-PH218
- Waterfront Information
- Waterfront Feet Total: 0
- Water View Y/N: 1
- Water View Description: Lake
- Water Access Y/N: 0
- Water Extras Y/N: 0
- Property Information
- CDD Y/N: 0
- Homestead Y/N: 1
- Property Type: Residential
- Property Sub Type: Condominium
- Property Condition: Completed
- Zoning: MXD-2/T
- Lot Information
- Lot Size Acres: 0.75
- Road Surface Type: Brick
- Road Responsibility: Public Maintained Road
- Lot Size Square Meters: 3055 Misc. Information, Subdivision / Building, Agent & Office Information
- Miscellaneous Information
- Third Party YN: 1
- Building Information
- MFR_BuildingNameNumber: SANCTUARY
- Information For Agents
- Non Rep Compensation: 2.5%
Listing Information
- Listing Information
- Buyer Agency Compensation: 2.5
- Listing Date Information
- Status Contractual Search Date: 2022-03-13
- Listing Price Information
- Calculated List Price By Calculated Sq Ft: 540.17
Home Information
- Green Information
- Green Verification Count: 0
- Direction Faces: East
- Home Information
- Living Area: 3323
- Living Area Units: Square Feet
- Living Area Source: Public Records
- Living Area Meters: 308.72
- Building Area Units: Square Feet
- Foundation Details: Slab
- Stories Total: 19
- Levels: One
- Security Features: Fire Sprinkler System, Gated Community, Key Card Entry, Secured Garage / Parking, Smoke Detector(s)
Community Information
- Condo Information
- Floor Number: 15+
- Monthly Condo Fee Amount: 1688
- Condo Land Included Y/N: 0
- Condo Fees Term: Monthly
- Condo Fees: 1688
- Community Information
- Community Features: Deed Restrictions, Fitness Center, Gated, Pool
- Pets Allowed: Size Limit
- Max Pet Weight: 75
Schools
Public Facts
Beds: 3
Baths: 4
Finished Sq. Ft.: 3,323
Unfinished Sq. Ft.: —
Total Sq. Ft.: 3,323
Stories: —
Lot Size: —
Style: Condo/Co-op
Year Built: 2005
Year Renovated: 2005
County: Orange County
APN: 292225780000218
